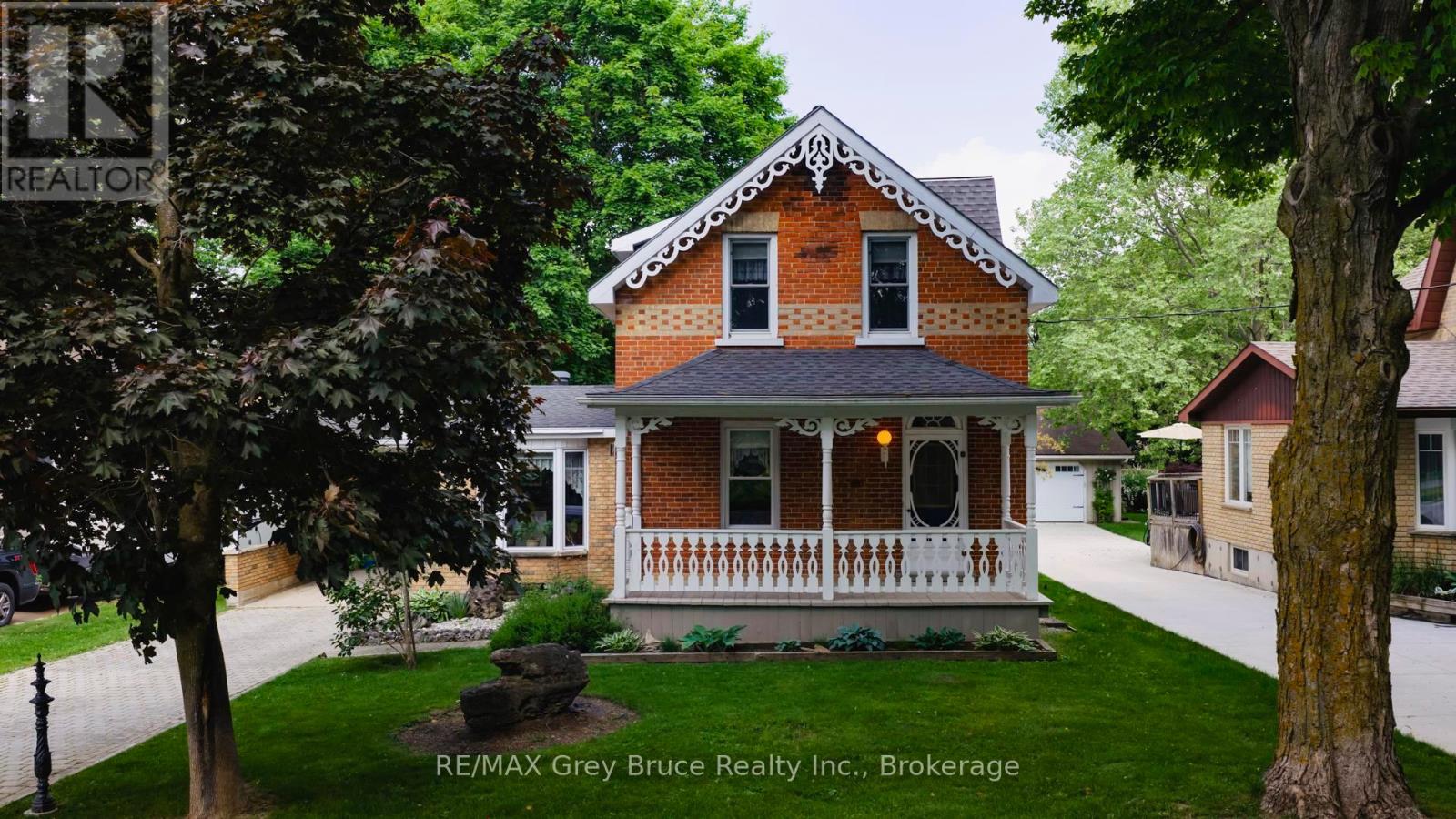46 Main Street Arran-Elderslie, Ontario N0H 2N0
$565,000
Welcome 46 Main Street Tara. This well-maintained 3 bedroom, 2 bath home is situated on a gorgeous tree lined street, only a short walk to schools and shopping in the charming village of Tara! One you step inside the front door, you will be instantly be impressed with the fact the main floor offers one floor living, complete with a bedroom, full bathroom, and laundry, as well as the Kitchen, Dining & living room. Many important updates have been completed over the past five years, including the furnace, central air, and windows, making this home truly move-in ready. Enjoy your morning coffee on the covered front porch overlooking the quiet, family friendly neighbourhood, or spend your evenings entertaining in the private backyard featuring a bunkie and gazebo. Lovingly cared for by the same owners for nearly 50 years, homes like this rarely come available. This is a wonderful opportunity to call Tara home! (id:44887)
Open House
This property has open houses!
12:00 pm
Ends at:1:30 pm
Property Details
| MLS® Number | X12224441 |
| Property Type | Single Family |
| Community Name | Arran-Elderslie |
| ParkingSpaceTotal | 3 |
Building
| BathroomTotal | 2 |
| BedroomsAboveGround | 3 |
| BedroomsTotal | 3 |
| Amenities | Fireplace(s) |
| Appliances | Central Vacuum, Dishwasher, Dryer, Stove, Washer, Refrigerator |
| BasementDevelopment | Unfinished |
| BasementType | Partial (unfinished) |
| ConstructionStyleAttachment | Detached |
| CoolingType | Central Air Conditioning |
| ExteriorFinish | Brick, Vinyl Siding |
| FireplacePresent | Yes |
| FoundationType | Stone |
| HeatingFuel | Natural Gas |
| HeatingType | Forced Air |
| StoriesTotal | 2 |
| SizeInterior | 2000 - 2500 Sqft |
| Type | House |
| UtilityWater | Municipal Water |
Parking
| Carport | |
| No Garage |
Land
| Acreage | No |
| Sewer | Sanitary Sewer |
| SizeDepth | 139 Ft ,10 In |
| SizeFrontage | 53 Ft ,3 In |
| SizeIrregular | 53.3 X 139.9 Ft |
| SizeTotalText | 53.3 X 139.9 Ft |
| ZoningDescription | R1 |
Rooms
| Level | Type | Length | Width | Dimensions |
|---|---|---|---|---|
| Second Level | Primary Bedroom | 3.91 m | 4.49 m | 3.91 m x 4.49 m |
| Second Level | Bedroom | 2.44 m | 4.42 m | 2.44 m x 4.42 m |
| Main Level | Foyer | 3.33 m | 1.85 m | 3.33 m x 1.85 m |
| Main Level | Living Room | 7.85 m | 5.41 m | 7.85 m x 5.41 m |
| Main Level | Dining Room | 2.11 m | 3.53 m | 2.11 m x 3.53 m |
| Main Level | Kitchen | 2.51 m | 3.53 m | 2.51 m x 3.53 m |
| Main Level | Bedroom | 2.77 m | 3.94 m | 2.77 m x 3.94 m |
| Other | Family Room | 3.51 m | 5.81 m | 3.51 m x 5.81 m |
https://www.realtor.ca/real-estate/28476142/46-main-street-arran-elderslie-arran-elderslie
Interested?
Contact us for more information
Dave Tedford
Salesperson
63 1st Ave. South
Chesley, Ontario N0G 1L0
Jennifer Tedford
Broker
837 2nd Ave E
Owen Sound, Ontario N4K 6K6


























































