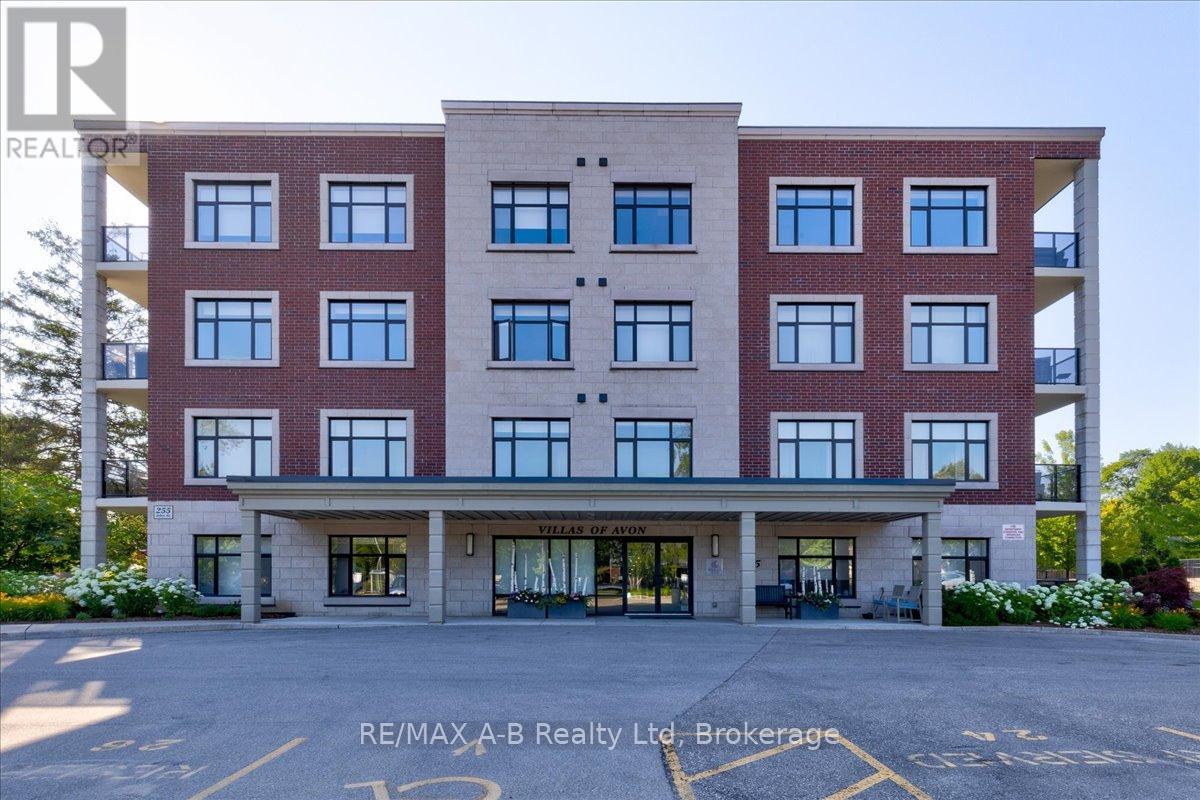112 - 255 John Street N Stratford, Ontario N5A 0G7
$675,000Maintenance, Water, Common Area Maintenance, Insurance
$630.27 Monthly
Maintenance, Water, Common Area Maintenance, Insurance
$630.27 MonthlyWelcome to the Villas of Avon by Tricar. This stylish 1258 sq ft 2 bedroom + den, 2 bathroom unit is sure to impress. Hardwood flooring throughtout, granite and quartz countertops, upgraded stainless steel appliances, bathrooms with in floor heat, 9ft ceilings w/crown molding, the list goes on and on. Located on the ground floor facing Charles St, you can enjoy the lush landscaping as though you were sitting on the porch of a house and as a bonus, you never have to wait for the elevator. This unit comes with 1 underground parking stall. Building amenities include fitness centre, resident's lounge with bbq area and a guest suite. Shown by appointment only. (id:44887)
Open House
This property has open houses!
6:30 pm
Ends at:7:30 pm
10:30 am
Ends at:12:00 pm
Property Details
| MLS® Number | X12224283 |
| Property Type | Single Family |
| Community Name | Stratford |
| CommunityFeatures | Pet Restrictions |
| EquipmentType | Water Heater |
| Features | Balcony, Carpet Free, In Suite Laundry, Guest Suite |
| ParkingSpaceTotal | 1 |
| RentalEquipmentType | Water Heater |
Building
| BathroomTotal | 2 |
| BedroomsAboveGround | 2 |
| BedroomsTotal | 2 |
| Age | 6 To 10 Years |
| Amenities | Fireplace(s), Separate Heating Controls, Separate Electricity Meters |
| Appliances | Water Heater - Tankless, Water Softener, Water Heater, Dishwasher, Dryer, Microwave, Stove, Washer, Window Coverings, Refrigerator |
| CoolingType | Central Air Conditioning |
| ExteriorFinish | Brick |
| FireplacePresent | Yes |
| FireplaceTotal | 1 |
| HeatingFuel | Natural Gas |
| HeatingType | Forced Air |
| SizeInterior | 1200 - 1399 Sqft |
| Type | Apartment |
Parking
| Underground | |
| Garage |
Land
| Acreage | No |
Rooms
| Level | Type | Length | Width | Dimensions |
|---|---|---|---|---|
| Main Level | Foyer | 1.52 m | 3.25 m | 1.52 m x 3.25 m |
| Main Level | Dining Room | 3.15 m | 4.78 m | 3.15 m x 4.78 m |
| Main Level | Living Room | 3.91 m | 3.05 m | 3.91 m x 3.05 m |
| Main Level | Kitchen | 3.53 m | 4.29 m | 3.53 m x 4.29 m |
| Main Level | Primary Bedroom | 3.15 m | 7.16 m | 3.15 m x 7.16 m |
| Main Level | Bedroom | 3.13 m | 4.39 m | 3.13 m x 4.39 m |
| Main Level | Den | 3.89 m | 3.71 m | 3.89 m x 3.71 m |
| Main Level | Bathroom | Measurements not available | ||
| Main Level | Bathroom | Measurements not available |
https://www.realtor.ca/real-estate/28475820/112-255-john-street-n-stratford-stratford
Interested?
Contact us for more information
Scott Rocher
Salesperson
88 Wellington St
Stratford, Ontario N5A 2L2








































