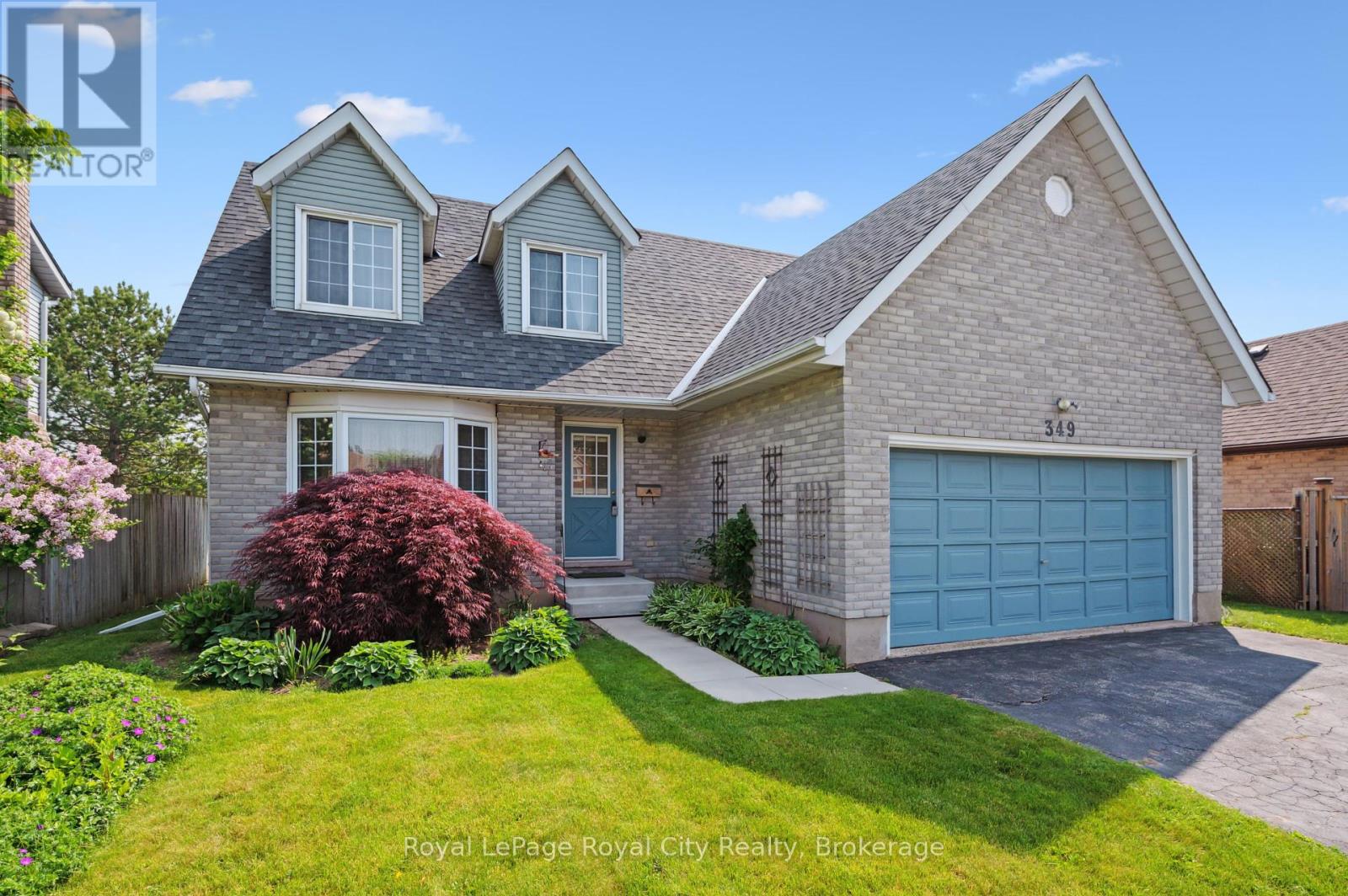349 Cooper Street Cambridge, Ontario N3C 3X8
$799,900
Welcome to 349 Cooper Street, a charming 4-bedroom, 2.5-bathroom home situated in a highly sought-after, family-friendly neighbourhood. Enjoy exceptional privacy with no rear neighbours--this beautiful property backs directly onto a serene park, offering peaceful views and quiet enjoyment. Inside, you'll find spacious living areas brimming with potential for your personal touches. The primary bedroom features a convenient ensuite, providing an ideal retreat. A generous, fully fenced backyard, thoughtfully landscaped with shrubs and gardens, is perfect for children, pets, or outdoor entertaining. Convenience is key, with a double-car garage and easy access to the 401 just minutes away. This home's fantastic location, privacy, and potential make it a standout choice for families or anyone looking to settle into a welcoming community. Don't miss this opportunity! (id:44887)
Property Details
| MLS® Number | X12224076 |
| Property Type | Single Family |
| AmenitiesNearBy | Public Transit, Park |
| CommunityFeatures | Community Centre |
| EquipmentType | Water Heater |
| Features | Flat Site, Sump Pump |
| ParkingSpaceTotal | 4 |
| RentalEquipmentType | Water Heater |
| Structure | Deck |
| ViewType | View |
Building
| BathroomTotal | 3 |
| BedroomsAboveGround | 4 |
| BedroomsTotal | 4 |
| Age | 31 To 50 Years |
| Amenities | Fireplace(s) |
| Appliances | Garage Door Opener Remote(s), Dishwasher, Dryer, Stove, Washer, Window Coverings, Refrigerator |
| BasementDevelopment | Unfinished |
| BasementType | Full (unfinished) |
| ConstructionStyleAttachment | Detached |
| CoolingType | Central Air Conditioning |
| ExteriorFinish | Brick Veneer, Vinyl Siding |
| FireplacePresent | Yes |
| FireplaceTotal | 1 |
| FlooringType | Vinyl, Carpeted |
| FoundationType | Poured Concrete |
| HalfBathTotal | 1 |
| HeatingFuel | Natural Gas |
| HeatingType | Forced Air |
| StoriesTotal | 2 |
| SizeInterior | 1500 - 2000 Sqft |
| Type | House |
| UtilityWater | Municipal Water |
Parking
| Attached Garage | |
| Garage |
Land
| Acreage | No |
| FenceType | Fenced Yard |
| LandAmenities | Public Transit, Park |
| LandscapeFeatures | Landscaped |
| Sewer | Sanitary Sewer |
| SizeDepth | 114 Ft ,9 In |
| SizeFrontage | 50 Ft ,1 In |
| SizeIrregular | 50.1 X 114.8 Ft |
| SizeTotalText | 50.1 X 114.8 Ft |
| ZoningDescription | R4 |
Rooms
| Level | Type | Length | Width | Dimensions |
|---|---|---|---|---|
| Second Level | Bedroom 3 | 3.38 m | 4.42 m | 3.38 m x 4.42 m |
| Second Level | Bedroom 4 | 3.15 m | 2.84 m | 3.15 m x 2.84 m |
| Second Level | Bathroom | 2.08 m | 2.31 m | 2.08 m x 2.31 m |
| Second Level | Primary Bedroom | 4.5 m | 5.31 m | 4.5 m x 5.31 m |
| Second Level | Bathroom | 1.47 m | 2.31 m | 1.47 m x 2.31 m |
| Second Level | Bedroom 2 | 3.15 m | 3.84 m | 3.15 m x 3.84 m |
| Main Level | Foyer | 5.51 m | 1.68 m | 5.51 m x 1.68 m |
| Main Level | Living Room | 4.95 m | 3.38 m | 4.95 m x 3.38 m |
| Main Level | Dining Room | 2.28 m | 3 m | 2.28 m x 3 m |
| Main Level | Kitchen | 3.81 m | 4.88 m | 3.81 m x 4.88 m |
| Main Level | Family Room | 3.81 m | 3.42 m | 3.81 m x 3.42 m |
| Main Level | Laundry Room | 1.55 m | 3.35 m | 1.55 m x 3.35 m |
| Main Level | Bathroom | 1.55 m | 1.5 m | 1.55 m x 1.5 m |
https://www.realtor.ca/real-estate/28475548/349-cooper-street-cambridge
Interested?
Contact us for more information
Dillon Fraser
Broker
30 Edinburgh Road North
Guelph, Ontario N1H 7J1













































