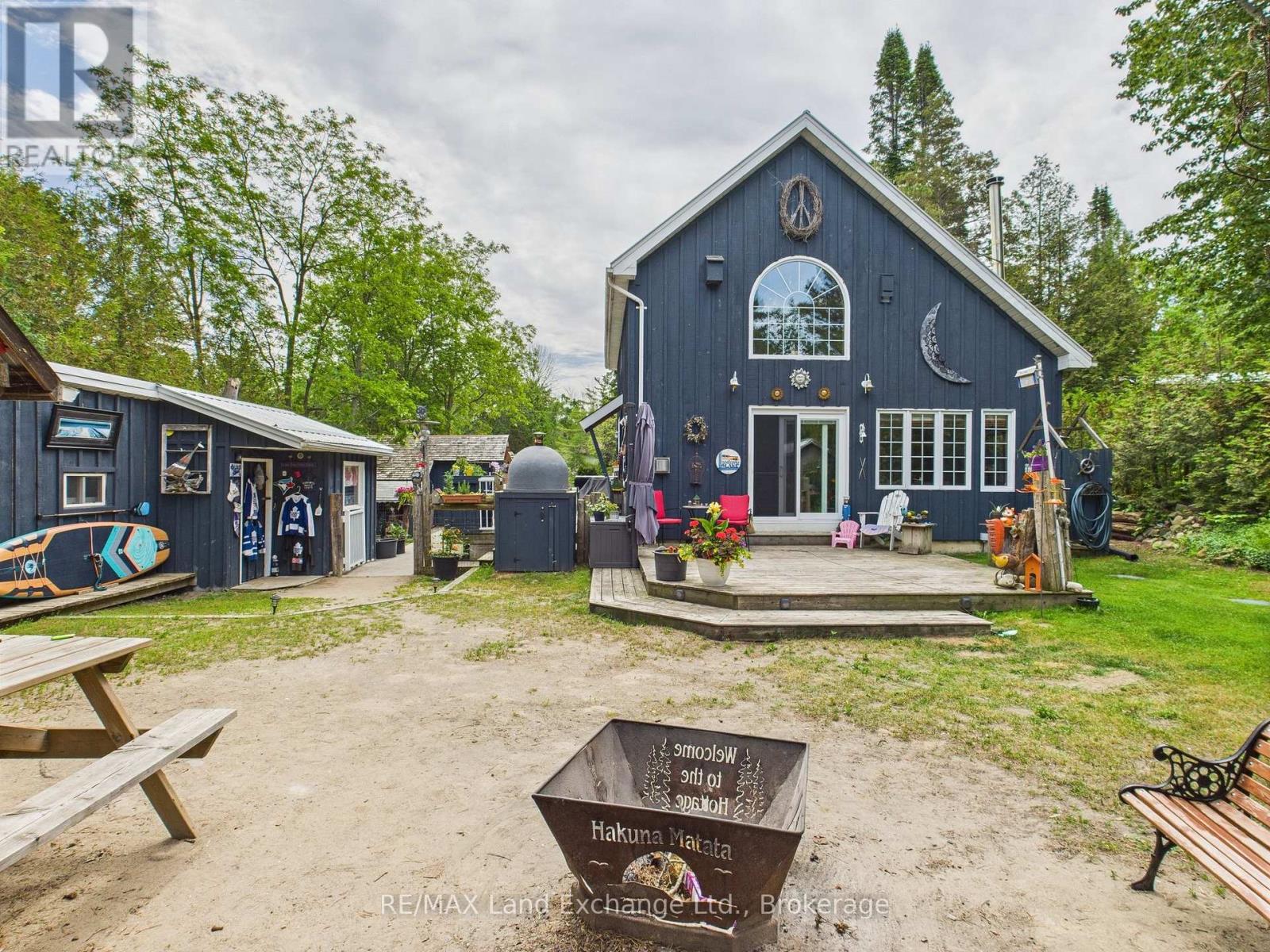45 Smith Lane Huron-Kinloss, Ontario N2Z 0B3
$699,000
Year round home or cottage in Lurgan Beach awaits and has everything you could want in a home and entertaining property. This home features main floor living with fully renovated kitchen and 4 pc bathroom and main floor laundry/mudroom. Living room features natural gas fireplace that extends up to the vaulted pine ceiling and also has a wood burning woodstove as well for those cooler evenings to take the chill off. Loft area with 2 additional bedrooms, 3 pc bathroom and small bonus area. The real surprise here is the expansive outdoor space with 2 decks, outdoor wet sauna, outdoor shower, stamped concrete patio, gazebo, wood crib, storage sheds and the list goes on. This property has access driveways from both Smith Lane and Moore drive with parking for 8 vehicles and an RV plug in for extra sleeping. The area is close proximity to pure sand beach, Pine River Boat launch, and access road to fishing off of Moore Drive where you will spend hours casting away. This is one that must be seen to see all this area has to offer (id:44887)
Open House
This property has open houses!
1:00 pm
Ends at:3:00 pm
Property Details
| MLS® Number | X12223982 |
| Property Type | Single Family |
| Community Name | Huron-Kinloss |
| AmenitiesNearBy | Beach, Marina, Place Of Worship |
| Features | Cul-de-sac, Level Lot, Flat Site, Conservation/green Belt, Dry, Gazebo, Sauna |
| ParkingSpaceTotal | 8 |
| Structure | Patio(s), Shed, Outbuilding |
Building
| BathroomTotal | 2 |
| BedroomsAboveGround | 3 |
| BedroomsTotal | 3 |
| Amenities | Fireplace(s) |
| Appliances | Water Heater, Dryer, Stove, Washer, Refrigerator |
| BasementType | Crawl Space |
| ConstructionStyleAttachment | Detached |
| ExteriorFinish | Wood |
| FireplacePresent | Yes |
| FireplaceTotal | 2 |
| FireplaceType | Insert,free Standing Metal,woodstove |
| FoundationType | Poured Concrete |
| HeatingFuel | Electric |
| HeatingType | Heat Pump |
| StoriesTotal | 2 |
| SizeInterior | 1100 - 1500 Sqft |
| Type | House |
| UtilityWater | Municipal Water |
Parking
| No Garage |
Land
| Acreage | No |
| FenceType | Partially Fenced |
| LandAmenities | Beach, Marina, Place Of Worship |
| Sewer | Septic System |
| SizeDepth | 132 Ft |
| SizeFrontage | 65 Ft |
| SizeIrregular | 65 X 132 Ft |
| SizeTotalText | 65 X 132 Ft |
| ZoningDescription | R1 |
Rooms
| Level | Type | Length | Width | Dimensions |
|---|---|---|---|---|
| Second Level | Bedroom 2 | 2.4 m | 3.8 m | 2.4 m x 3.8 m |
| Second Level | Bedroom 3 | 2.75 m | 3.8 m | 2.75 m x 3.8 m |
| Second Level | Bathroom | 2.75 m | 2.25 m | 2.75 m x 2.25 m |
| Second Level | Loft | 2.4 m | 2.4 m | 2.4 m x 2.4 m |
| Main Level | Kitchen | 4.75 m | 4 m | 4.75 m x 4 m |
| Main Level | Mud Room | 3.8 m | 2.8 m | 3.8 m x 2.8 m |
| Main Level | Living Room | 3.6 m | 7.5 m | 3.6 m x 7.5 m |
| Main Level | Bedroom | 3.3 m | 3 m | 3.3 m x 3 m |
| Main Level | Bathroom | 3.3 m | 2 m | 3.3 m x 2 m |
https://www.realtor.ca/real-estate/28475143/45-smith-lane-huron-kinloss-huron-kinloss
Interested?
Contact us for more information
Carol Anderson
Salesperson
195 Lake Range Dr
Point Clark, Ontario N2Z 2X3




































