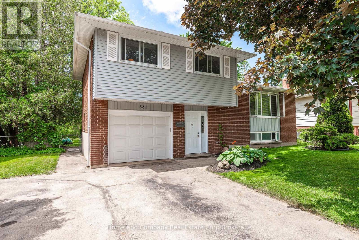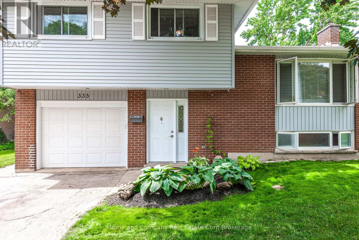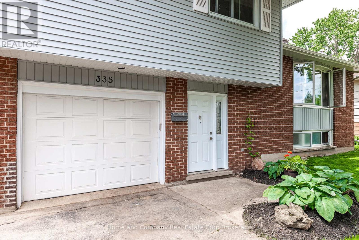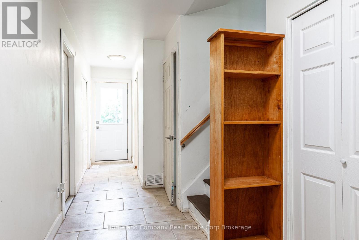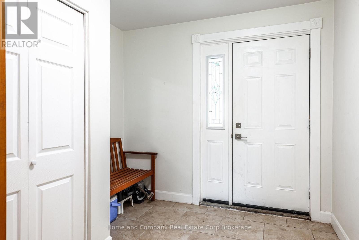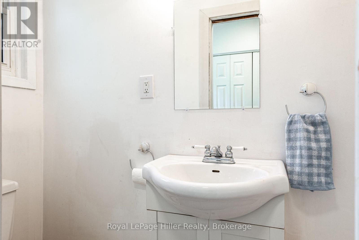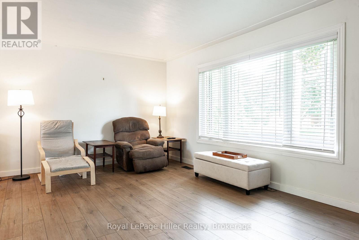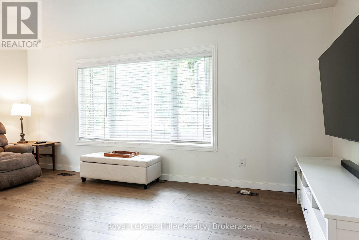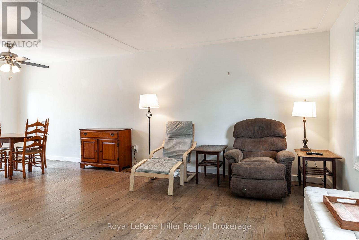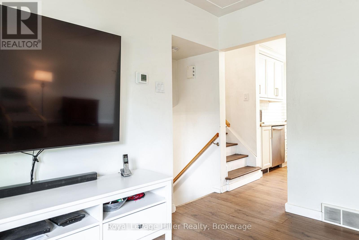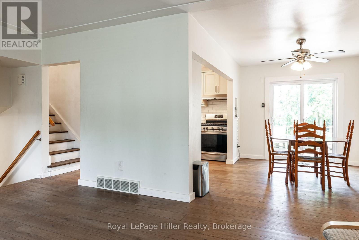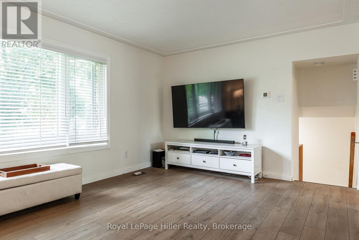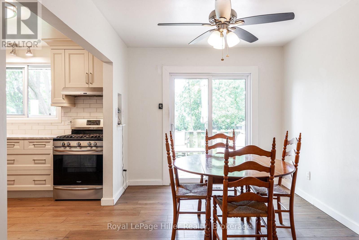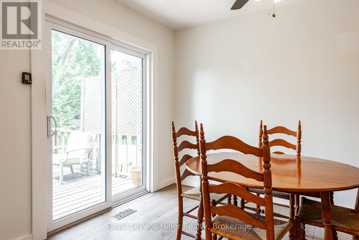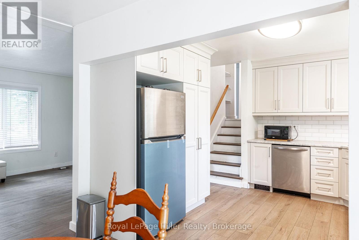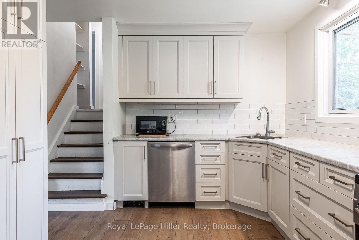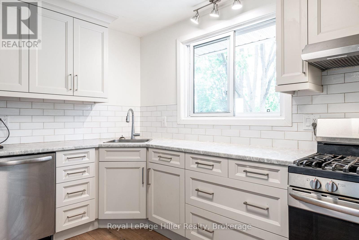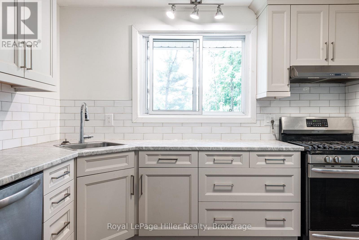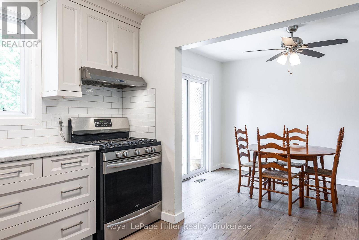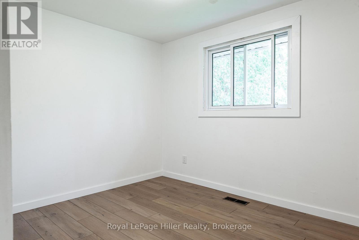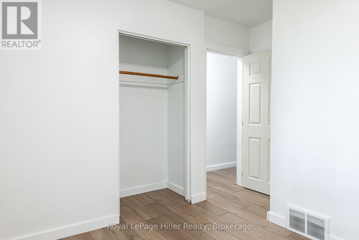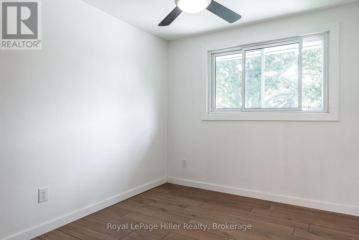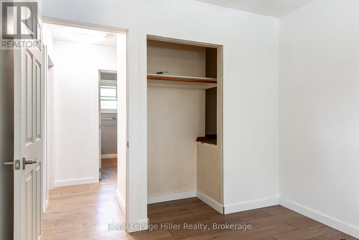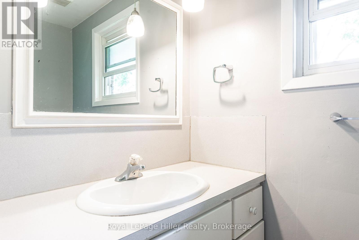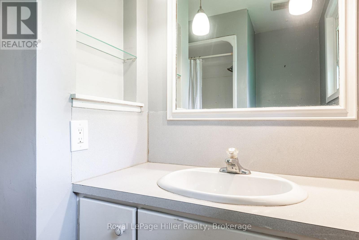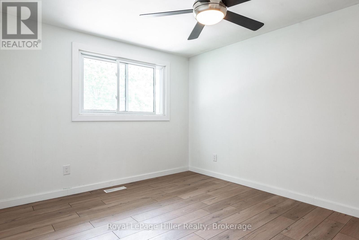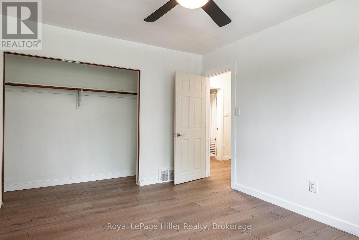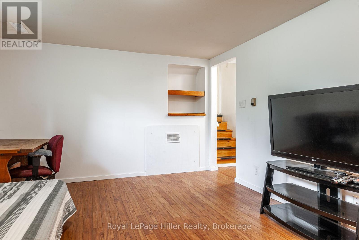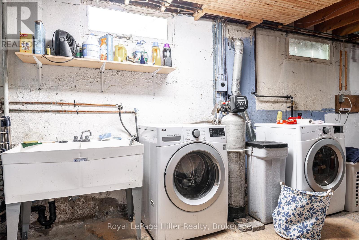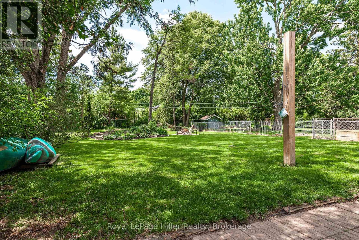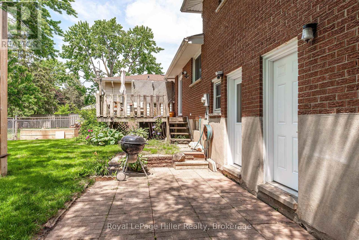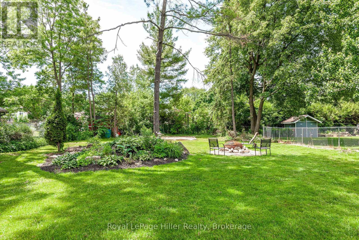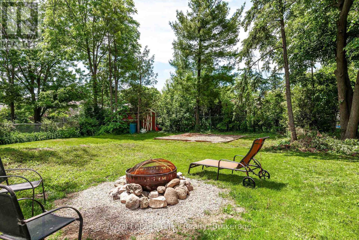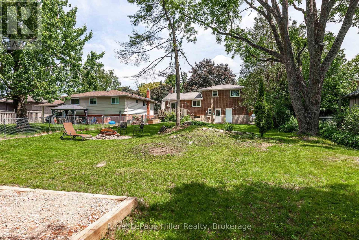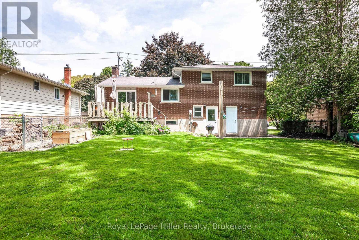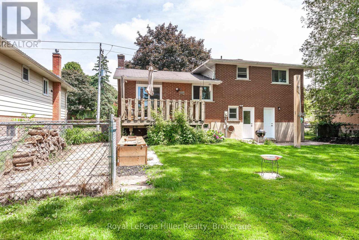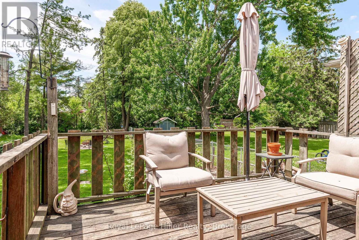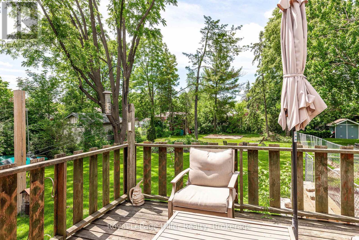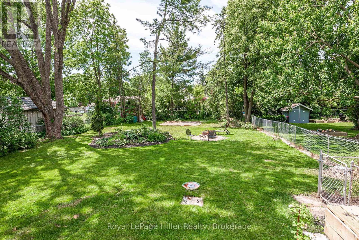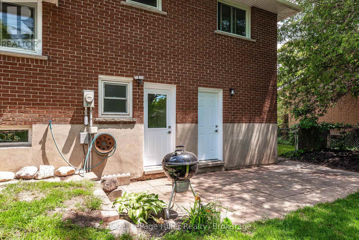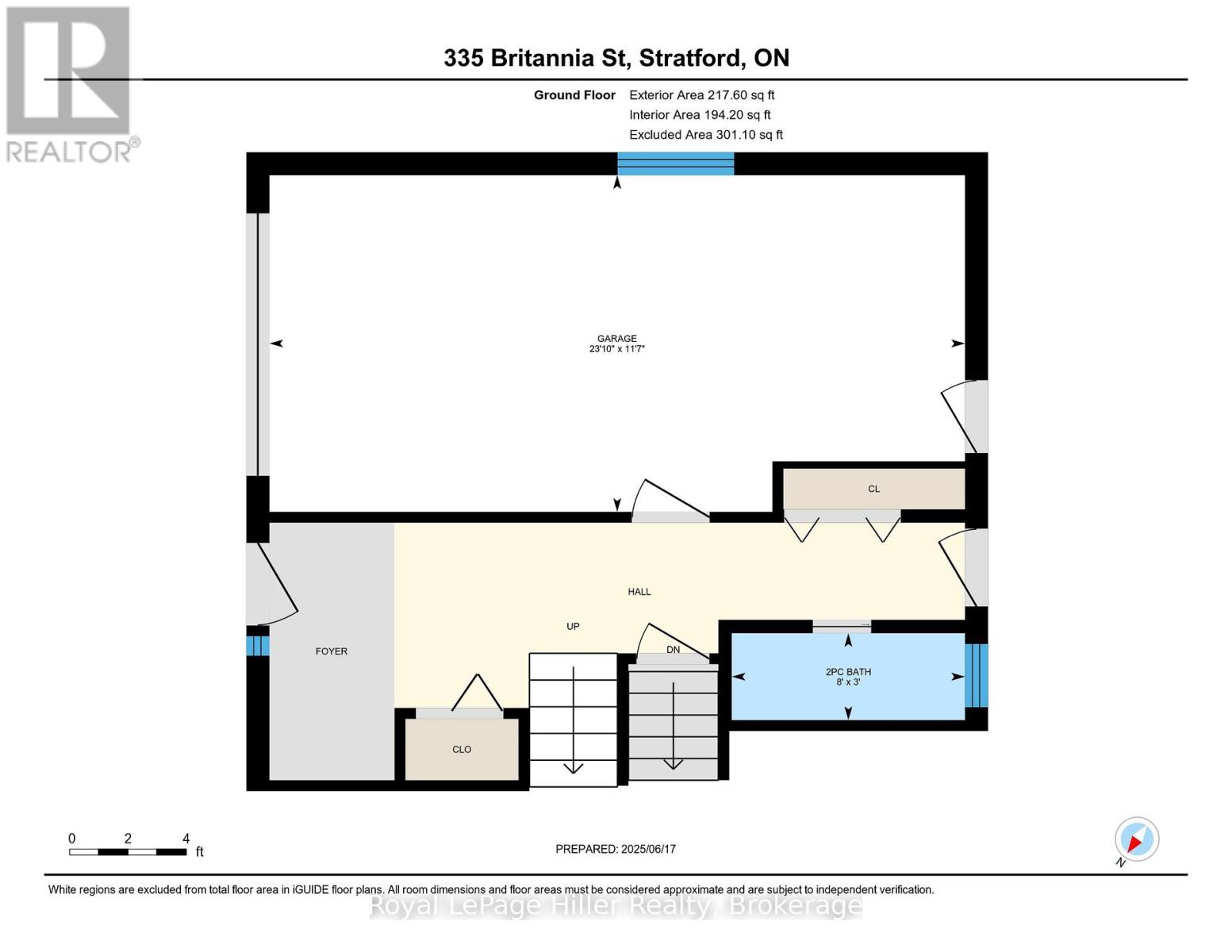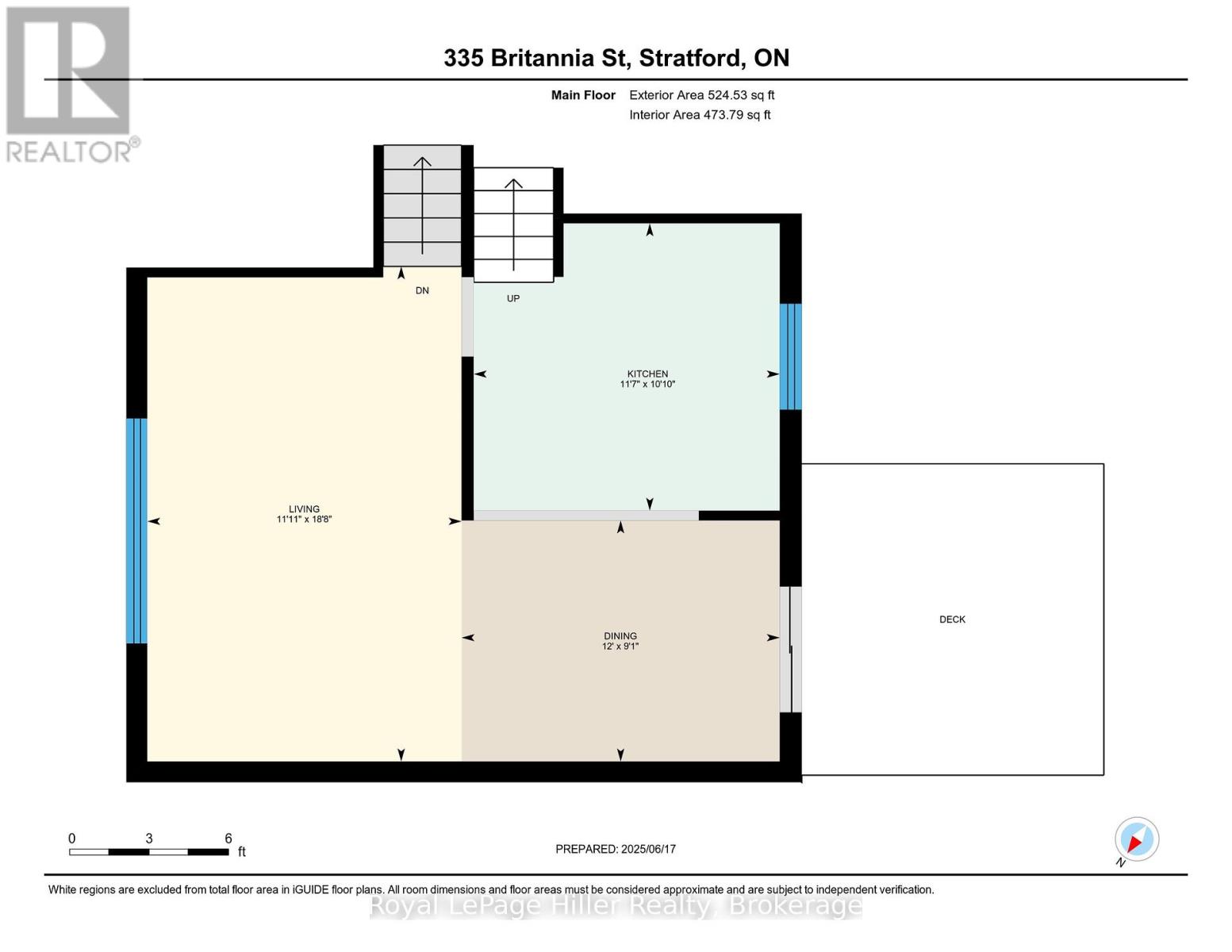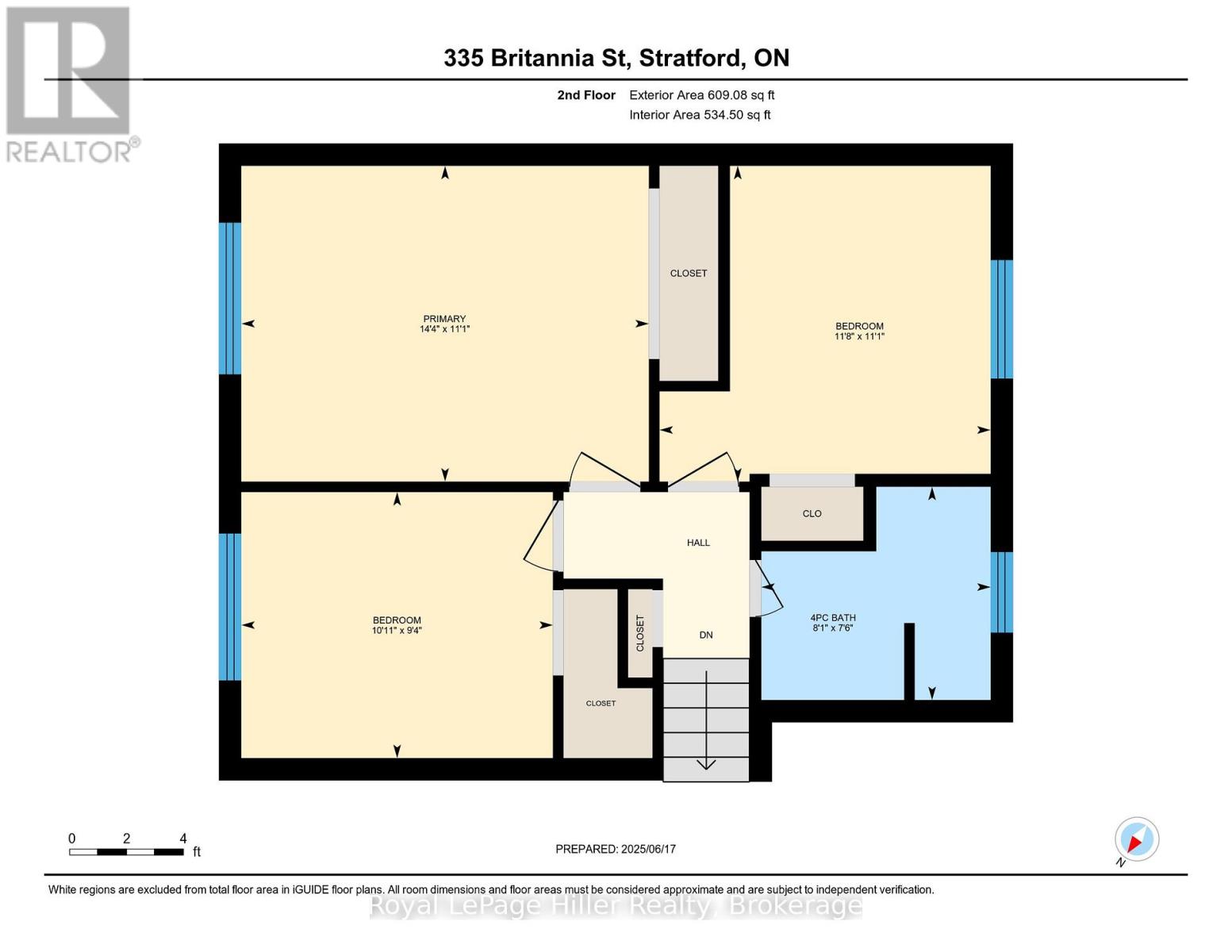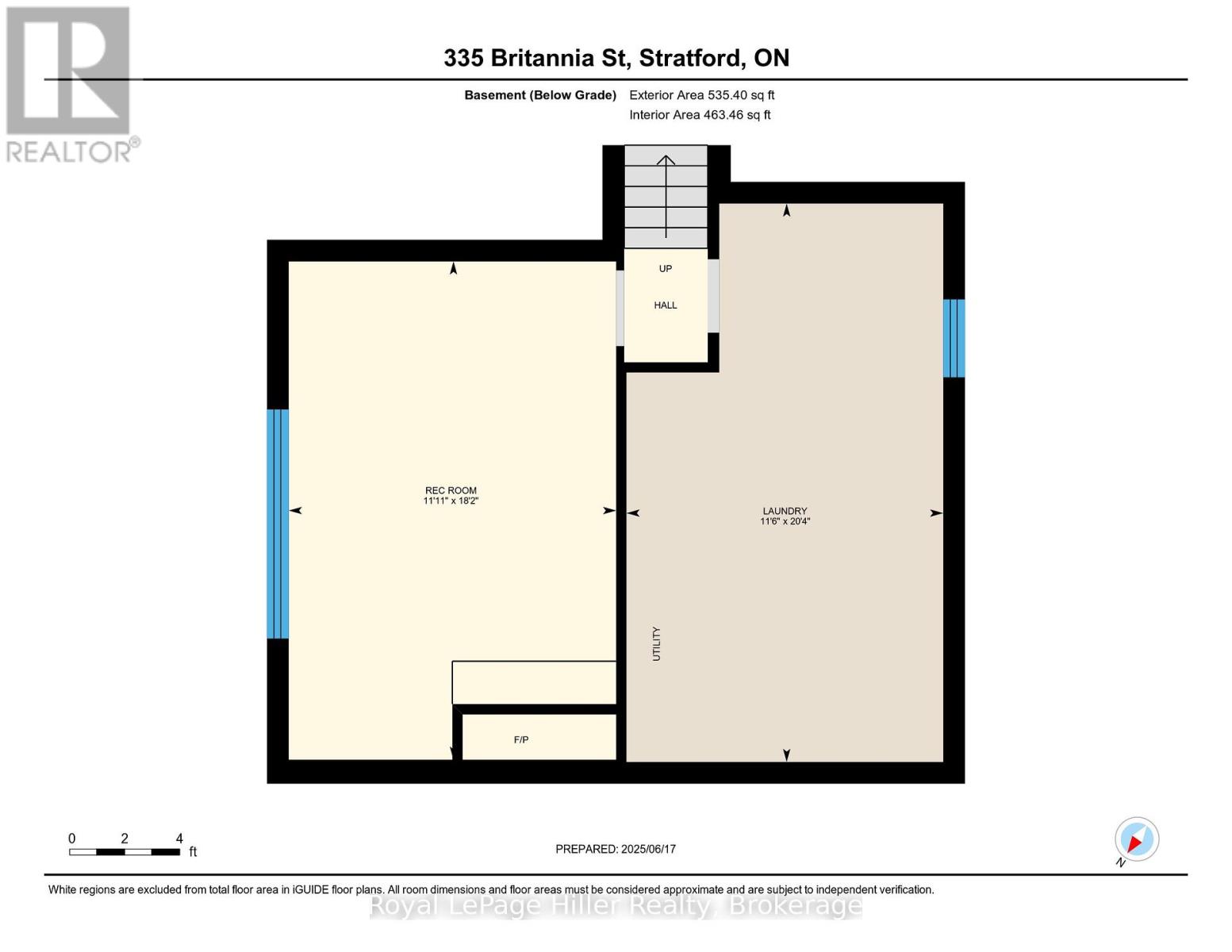335 Britannia Street Stratford, Ontario N5A 5Z9
$649,900
Welcome to this well-maintained 4-level side split, ideally located in a sought after school district neighborhood. Offering 3 bedrooms and a 4 piece bathroom on the upper level, and a 2 piece powder room on the main level. Kitchen with separate dining room and living room on the 2nd level providing plenty of space for families of all sizes. The functional layout features multiple living areas across four levels, offering flexibility for everyday living, entertaining, or creating a home office or playroom in the basement level. The large backyard is perfect for outdoor activities, gardening, or simply relaxing in a private setting. Additional features include a single-car garage and a private double-car driveway, ensuring ample parking and convenience. This is a wonderful opportunity to own a spacious home in a great neighborhood. (id:44887)
Open House
This property has open houses!
10:30 am
Ends at:12:00 pm
Property Details
| MLS® Number | X12226111 |
| Property Type | Single Family |
| Community Name | Stratford |
| AmenitiesNearBy | Place Of Worship, Public Transit, Schools |
| CommunityFeatures | School Bus |
| ParkingSpaceTotal | 3 |
| Structure | Deck |
Building
| BathroomTotal | 2 |
| BedroomsAboveGround | 3 |
| BedroomsTotal | 3 |
| Age | 51 To 99 Years |
| Amenities | Fireplace(s) |
| Appliances | Water Heater, Water Purifier, Dishwasher, Dryer, Stove, Refrigerator |
| BasementDevelopment | Finished |
| BasementType | Full (finished) |
| ConstructionStyleAttachment | Detached |
| ConstructionStyleSplitLevel | Sidesplit |
| CoolingType | Central Air Conditioning |
| ExteriorFinish | Brick, Aluminum Siding |
| FireProtection | Smoke Detectors |
| FireplacePresent | Yes |
| FireplaceTotal | 1 |
| FoundationType | Poured Concrete |
| HalfBathTotal | 1 |
| HeatingFuel | Natural Gas |
| HeatingType | Forced Air |
| SizeInterior | 1100 - 1500 Sqft |
| Type | House |
| UtilityWater | Municipal Water |
Parking
| Attached Garage | |
| Garage |
Land
| Acreage | No |
| LandAmenities | Place Of Worship, Public Transit, Schools |
| LandscapeFeatures | Landscaped |
| Sewer | Sanitary Sewer |
| SizeDepth | 173 Ft |
| SizeFrontage | 60 Ft |
| SizeIrregular | 60 X 173 Ft |
| SizeTotalText | 60 X 173 Ft|under 1/2 Acre |
| ZoningDescription | R1 |
Rooms
| Level | Type | Length | Width | Dimensions |
|---|---|---|---|---|
| Second Level | Bedroom | 3.39 m | 3.55 m | 3.39 m x 3.55 m |
| Second Level | Bedroom 2 | 2.85 m | 3.34 m | 2.85 m x 3.34 m |
| Second Level | Primary Bedroom | 3.39 m | 4.37 m | 3.39 m x 4.37 m |
| Second Level | Bathroom | 2.29 m | 2.46 m | 2.29 m x 2.46 m |
| Basement | Recreational, Games Room | 5.53 m | 3.63 m | 5.53 m x 3.63 m |
| Basement | Laundry Room | 6.19 m | 3.51 m | 6.19 m x 3.51 m |
| Main Level | Living Room | 5.7 m | 3.62 m | 5.7 m x 3.62 m |
| Main Level | Dining Room | 2.78 m | 3.66 m | 2.78 m x 3.66 m |
| Main Level | Kitchen | 3.31 m | 3.52 m | 3.31 m x 3.52 m |
| Ground Level | Bathroom | 0.91 m | 2.44 m | 0.91 m x 2.44 m |
https://www.realtor.ca/real-estate/28479673/335-britannia-street-stratford-stratford
Interested?
Contact us for more information
Tina Grasby
Broker
245 Downie Street, Unit 108
Stratford, Ontario N5A 1X5

