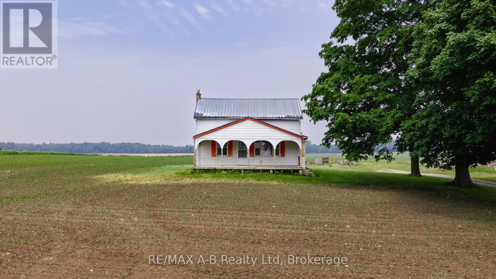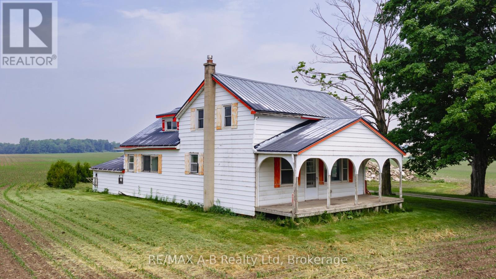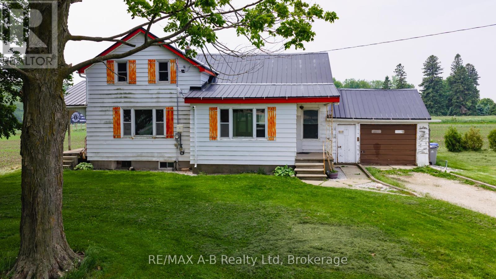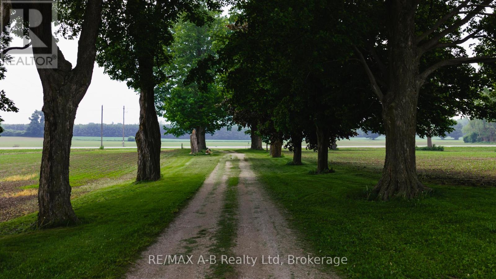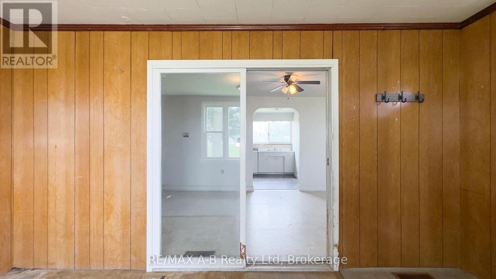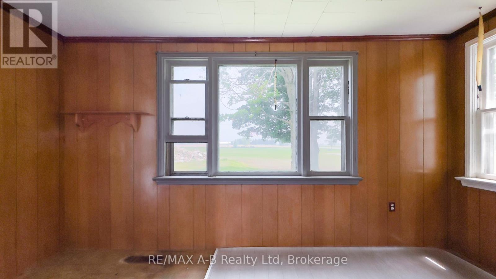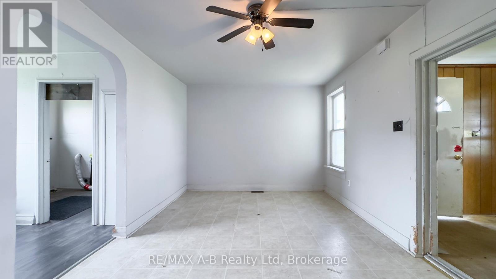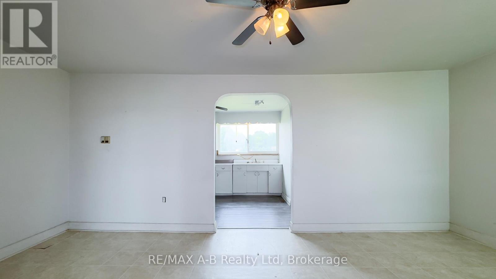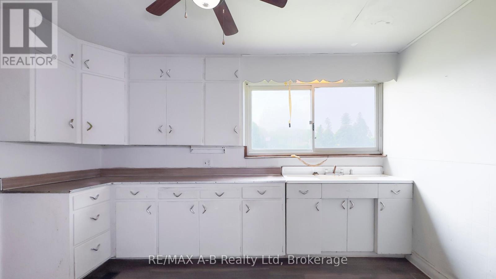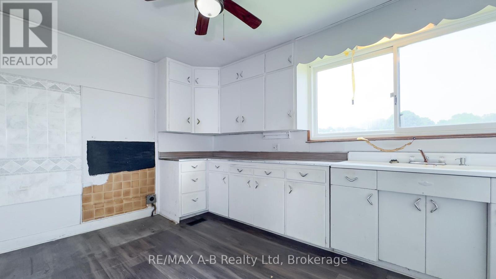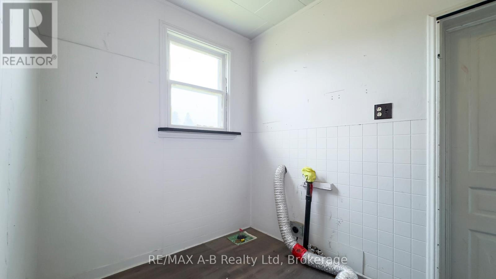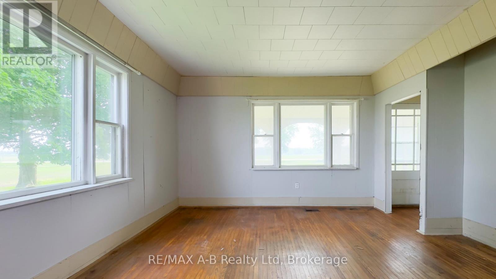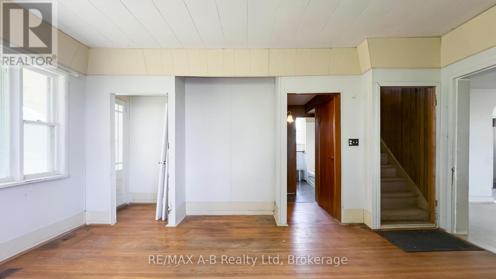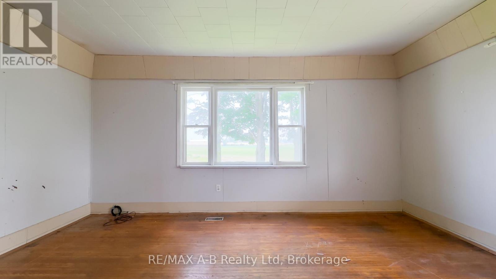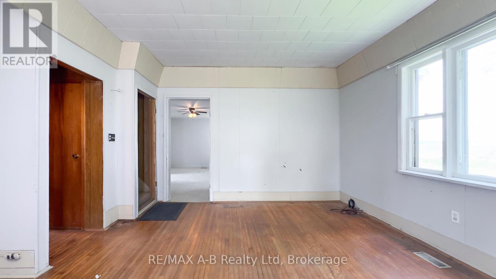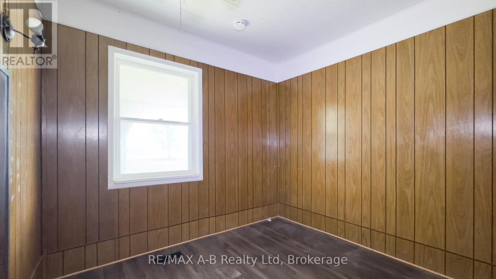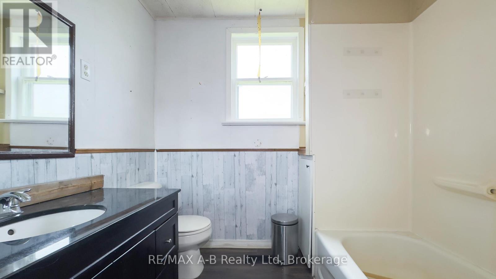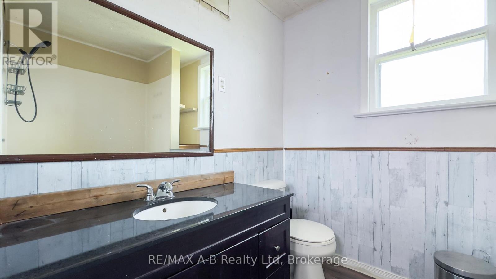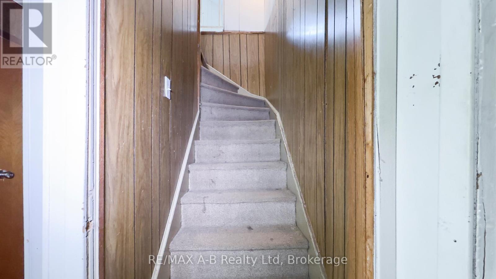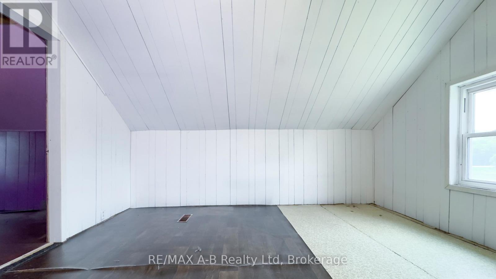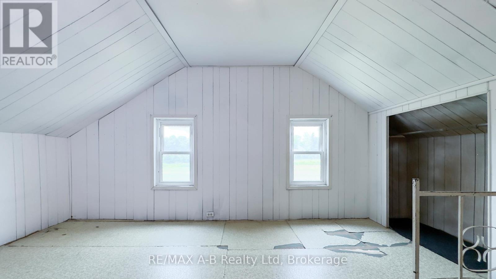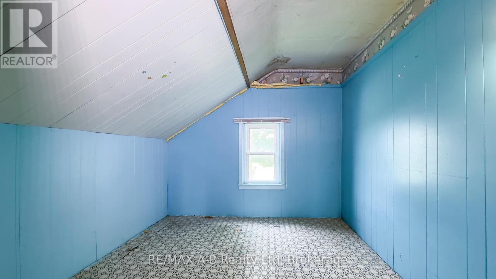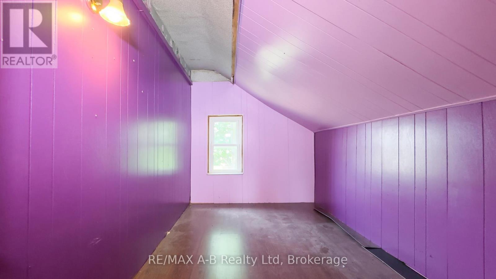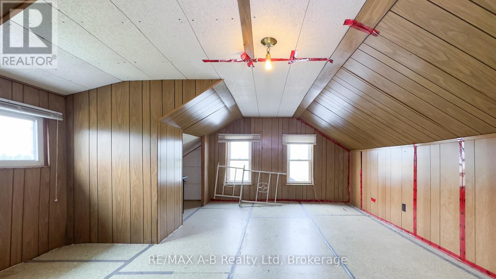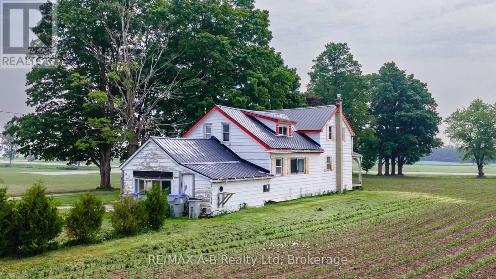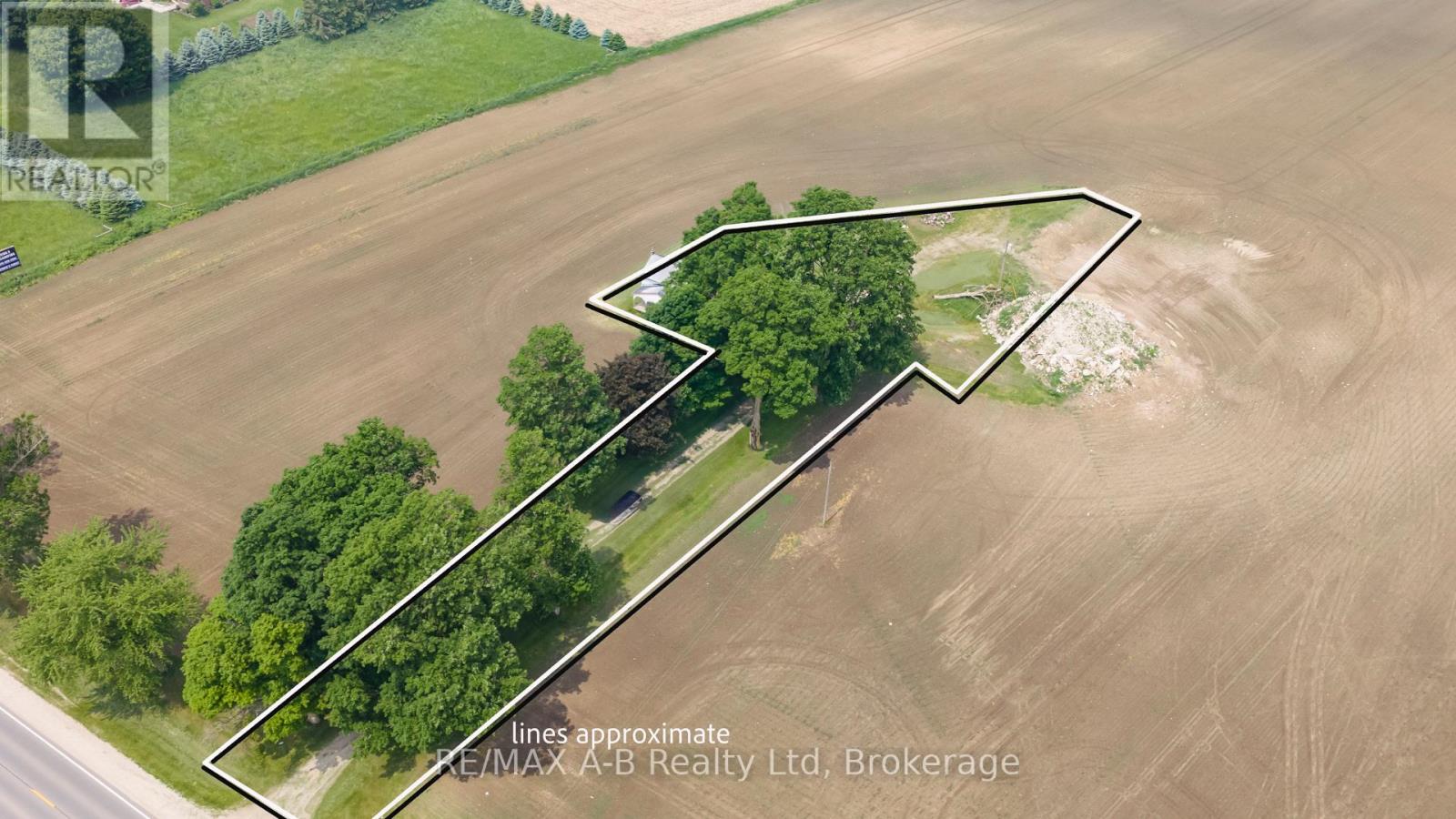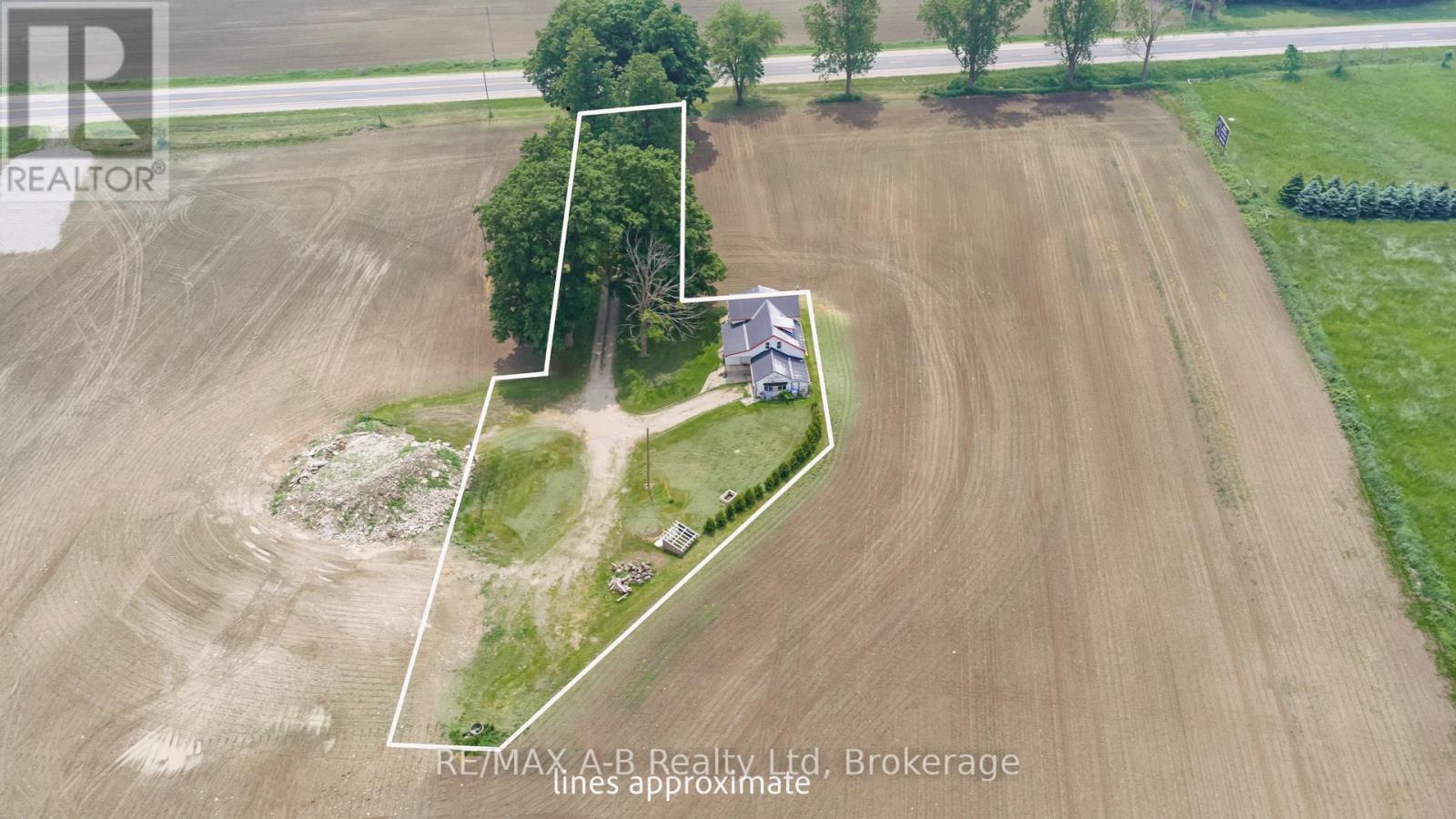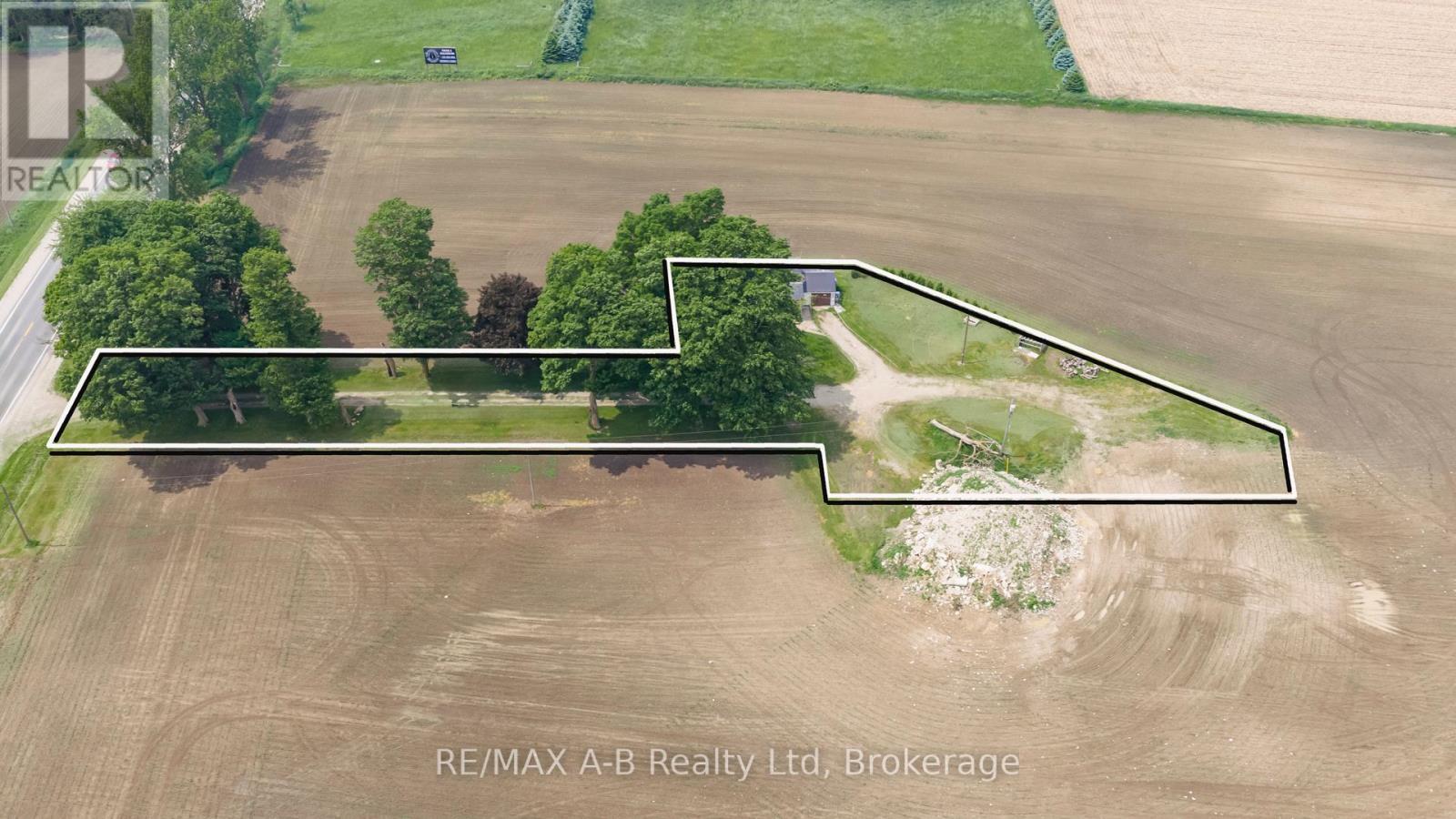17570 Elginfield Road Perth South, Ontario N4X 1C6
$469,900
Situated only minutes outside the beautiful Stonetown of St. Marys, this four-bedroom, 1 1/4 story home offers the perfect opportunity to create your dream country retreat. Set back off of a paved road, this tranquil home sits on a peaceful 1.108-acre lot surrounded by mature trees and natural beauty. Follow the long private laneway to your own slice of rural paradise, where you'll find a spacious yard with endless potential a future detached shop or garage, gardens, outdoor entertaining, or simply enjoying the serenity of country living. Inside, the home offers a functional layout with a 4-piece bathroom , eat in dining room, living room and main floor laundry. Whether you're a first-time buyer, a young family, or someone dreaming of life outside the city, this property offers space, privacy, and a chance to create something truly special. (id:44887)
Property Details
| MLS® Number | X12227928 |
| Property Type | Single Family |
| Community Name | Blanshard |
| EquipmentType | None |
| Features | Irregular Lot Size, Lane, Carpet Free |
| ParkingSpaceTotal | 7 |
| RentalEquipmentType | None |
Building
| BathroomTotal | 1 |
| BedroomsAboveGround | 4 |
| BedroomsTotal | 4 |
| Age | 100+ Years |
| Appliances | Water Heater |
| BasementDevelopment | Unfinished |
| BasementType | N/a (unfinished) |
| ConstructionStyleAttachment | Detached |
| ExteriorFinish | Aluminum Siding |
| FoundationType | Block, Stone |
| HeatingFuel | Oil |
| HeatingType | Forced Air |
| StoriesTotal | 2 |
| SizeInterior | 1500 - 2000 Sqft |
| Type | House |
| UtilityWater | Drilled Well |
Parking
| Attached Garage | |
| Garage |
Land
| Acreage | No |
| Sewer | Septic System |
| SizeDepth | 475 Ft |
| SizeFrontage | 49 Ft ,4 In |
| SizeIrregular | 49.4 X 475 Ft ; Irregular |
| SizeTotalText | 49.4 X 475 Ft ; Irregular |
Rooms
| Level | Type | Length | Width | Dimensions |
|---|---|---|---|---|
| Second Level | Bedroom | 5.91 m | 3.92 m | 5.91 m x 3.92 m |
| Second Level | Family Room | 4.8 m | 4.02 m | 4.8 m x 4.02 m |
| Second Level | Bedroom | 2.22 m | 4.03 m | 2.22 m x 4.03 m |
| Second Level | Bedroom | 2.36 m | 4.03 m | 2.36 m x 4.03 m |
| Main Level | Foyer | 4.36 m | 3.042 m | 4.36 m x 3.042 m |
| Main Level | Dining Room | 5.95 m | 3.25 m | 5.95 m x 3.25 m |
| Main Level | Kitchen | 3.93 m | 2.95 m | 3.93 m x 2.95 m |
| Main Level | Laundry Room | 1.91 m | 2.43 m | 1.91 m x 2.43 m |
| Main Level | Living Room | 5.18 m | 4.5 m | 5.18 m x 4.5 m |
| Main Level | Bathroom | 2.28 m | 1.98 m | 2.28 m x 1.98 m |
| Main Level | Primary Bedroom | 2.74 m | 2.98 m | 2.74 m x 2.98 m |
Utilities
| Cable | Available |
| Electricity | Installed |
https://www.realtor.ca/real-estate/28483693/17570-elginfield-road-perth-south-blanshard-blanshard
Interested?
Contact us for more information
Lindsay Pickering
Broker
Branch-194 Queen St.w. Box 2649
St. Marys, Ontario N4X 1A4
Amanda Deboer
Salesperson
Branch-194 Queen St.w. Box 2649
St. Marys, Ontario N4X 1A4

