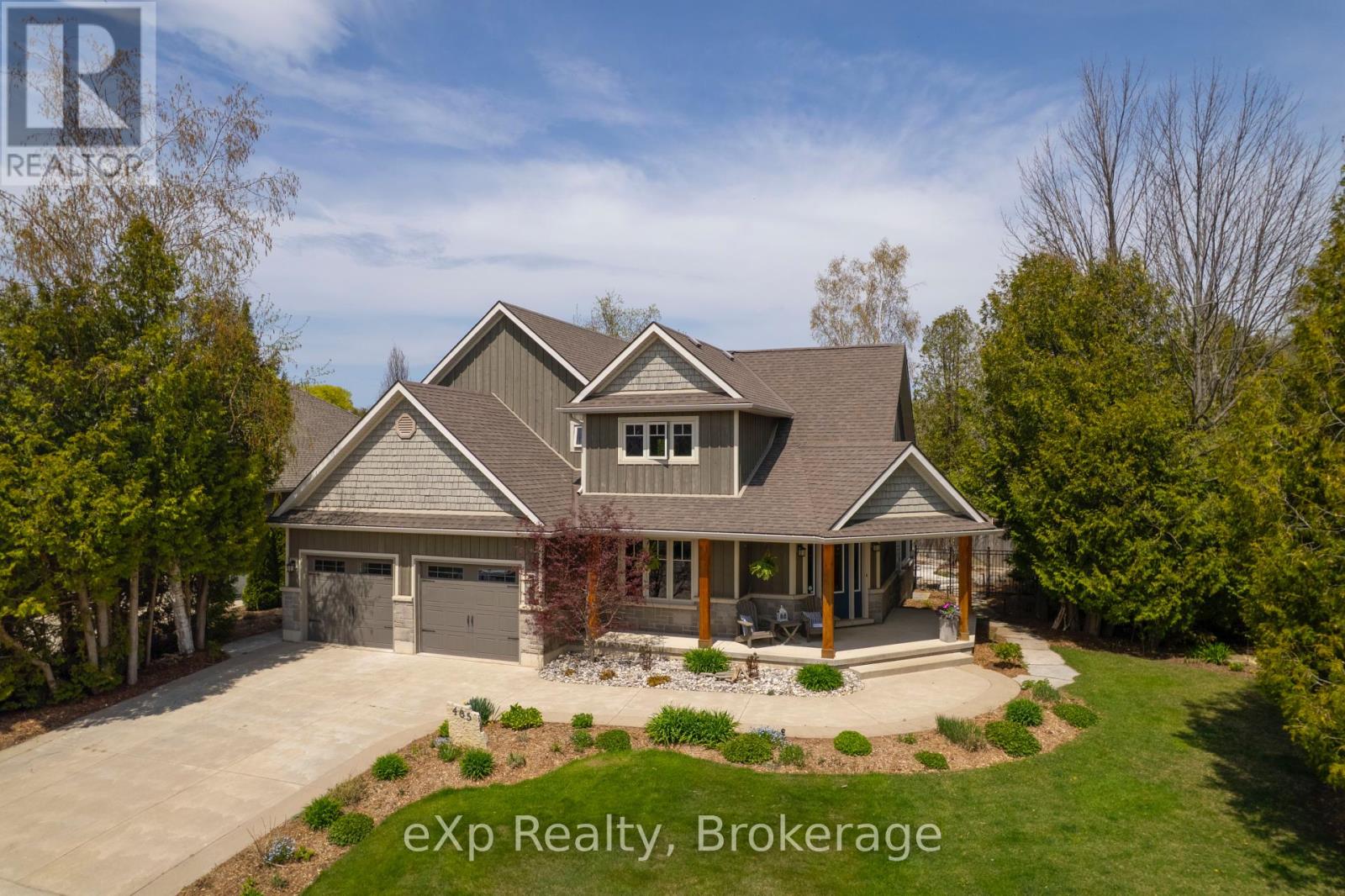465 Creekwood Drive N Saugeen Shores, Ontario N0H 2L0
$1,315,000
Welcome to 465 Creekwood Drive, a stunning home in a desirable neighborhood, just an 8-minute walk from South Street Beach. Built in 2010, this three-bedroom, four-bathroom home sits on an extremely large lot and offers 2,461 sq. ft. of above-grade living space, plus 1,454 sq. ft. in the fully finished basement. The curb appeal is unmatched, with stone and wood paneling and a charming covered porch that wraps the front entrance.Step inside to find 25-foot vaulted pine tongue-and-groove ceilings, creating an open-concept feel complemented by hickory wood flooring. The kitchen is both functional and stylish, and the sunroom complete with Eramosa stone and in-floor heating opens directly to the backyard retreat. The primary bedroom features a newly renovated ensuite, while the second floor offers 3 bedrooms & convenience of laundry. The basement is a versatile space, with a gym, an office (or potential fourth bedroom), a family room, and an entertainment area.The backyard, created in 2019, is a true oasis, this dream space, featuring a heated in-ground fiberglass pool with natural Eramosa stone coping and a waterfall feature, a pergola with Eramosa stone pillars, a gas fireplace, a TV, and both electric and natural gas lines installed. Additional highlights include a 10-person hot tub, a stone dry bar with built-in stainless steel cabinets, square-cut Eramosa stone patio set on a concrete pad with full drainage, professionally landscaped gardens by Elite Landscaping, an automated system for pool and landscape lighting, and an in-ground sprinkler system. The privacy is unparalleled, with breathtaking trees and blooms that create a serene, picturesque setting. Backyards like this rarely, if ever, come on the market.This home has been meticulously upgraded, with features like central vac, quartz countertops, in-floor heating, and so much more. It is an absolute must-see. Dont miss your chance to own this incredible property. (id:44887)
Open House
This property has open houses!
12:00 pm
Ends at:2:00 pm
Property Details
| MLS® Number | X12226775 |
| Property Type | Single Family |
| Community Name | Saugeen Shores |
| ParkingSpaceTotal | 6 |
| PoolType | Indoor Pool |
Building
| BathroomTotal | 4 |
| BedroomsAboveGround | 3 |
| BedroomsTotal | 3 |
| Age | 6 To 15 Years |
| Appliances | Water Heater, Dishwasher, Dryer, Oven, Range, Washer, Refrigerator |
| BasementDevelopment | Finished |
| BasementType | Full (finished) |
| ConstructionStyleAttachment | Detached |
| CoolingType | Central Air Conditioning, Ventilation System |
| ExteriorFinish | Wood, Stone |
| FireplacePresent | Yes |
| FoundationType | Poured Concrete |
| HalfBathTotal | 1 |
| HeatingFuel | Natural Gas |
| HeatingType | Forced Air |
| StoriesTotal | 2 |
| SizeInterior | 2000 - 2500 Sqft |
| Type | House |
| UtilityWater | Municipal Water |
Parking
| Attached Garage | |
| Garage |
Land
| Acreage | No |
| Sewer | Sanitary Sewer |
| SizeDepth | 135 Ft ,8 In |
| SizeFrontage | 156 Ft ,3 In |
| SizeIrregular | 156.3 X 135.7 Ft |
| SizeTotalText | 156.3 X 135.7 Ft |
| ZoningDescription | R1 |
Rooms
| Level | Type | Length | Width | Dimensions |
|---|---|---|---|---|
| Second Level | Bathroom | Measurements not available | ||
| Second Level | Bathroom | Measurements not available | ||
| Second Level | Bedroom | 12 m | 15 m | 12 m x 15 m |
| Second Level | Bedroom 2 | 12 m | 11 m | 12 m x 11 m |
| Second Level | Bedroom 3 | 11 m | 10 m | 11 m x 10 m |
| Basement | Family Room | 21 m | 20 m | 21 m x 20 m |
| Basement | Office | 16 m | 12 m | 16 m x 12 m |
| Basement | Bathroom | Measurements not available | ||
| Basement | Exercise Room | 19 m | 14 m | 19 m x 14 m |
| Ground Level | Kitchen | 19 m | 14 m | 19 m x 14 m |
| Ground Level | Bathroom | Measurements not available | ||
| Ground Level | Great Room | 18 m | 20 m | 18 m x 20 m |
| Ground Level | Sunroom | 10 m | 12 m | 10 m x 12 m |
| Ground Level | Dining Room | 15 m | 11 m | 15 m x 11 m |
| Ground Level | Foyer | 15 m | 9 m | 15 m x 9 m |
| Ground Level | Mud Room | 9 m | 10 m | 9 m x 10 m |
https://www.realtor.ca/real-estate/28480909/465-creekwood-drive-n-saugeen-shores-saugeen-shores
Interested?
Contact us for more information
Jennifer Lamont
Salesperson
700 Goderich Street, 700 Goderich Street
Port Elgin, Ontario N0H 2C0
















































