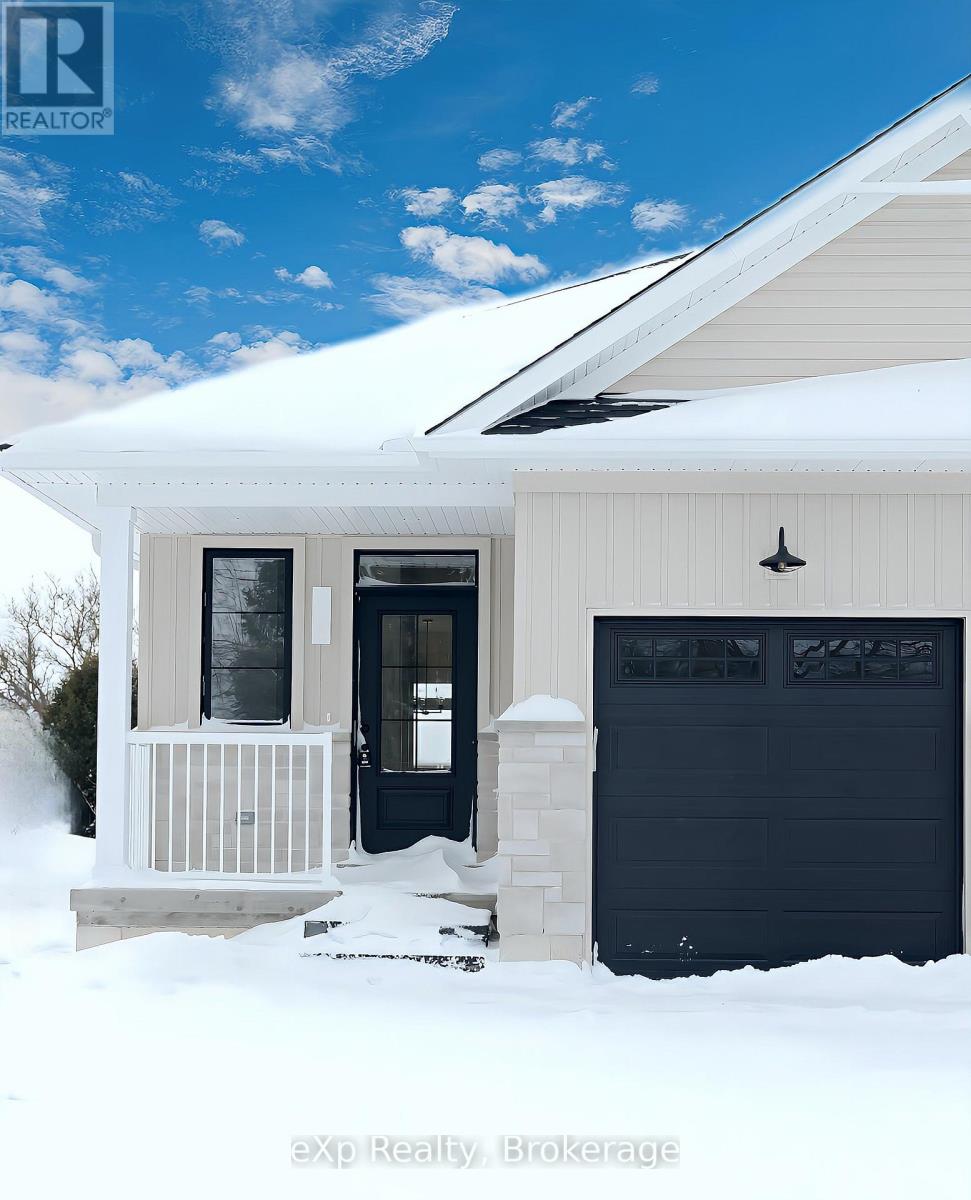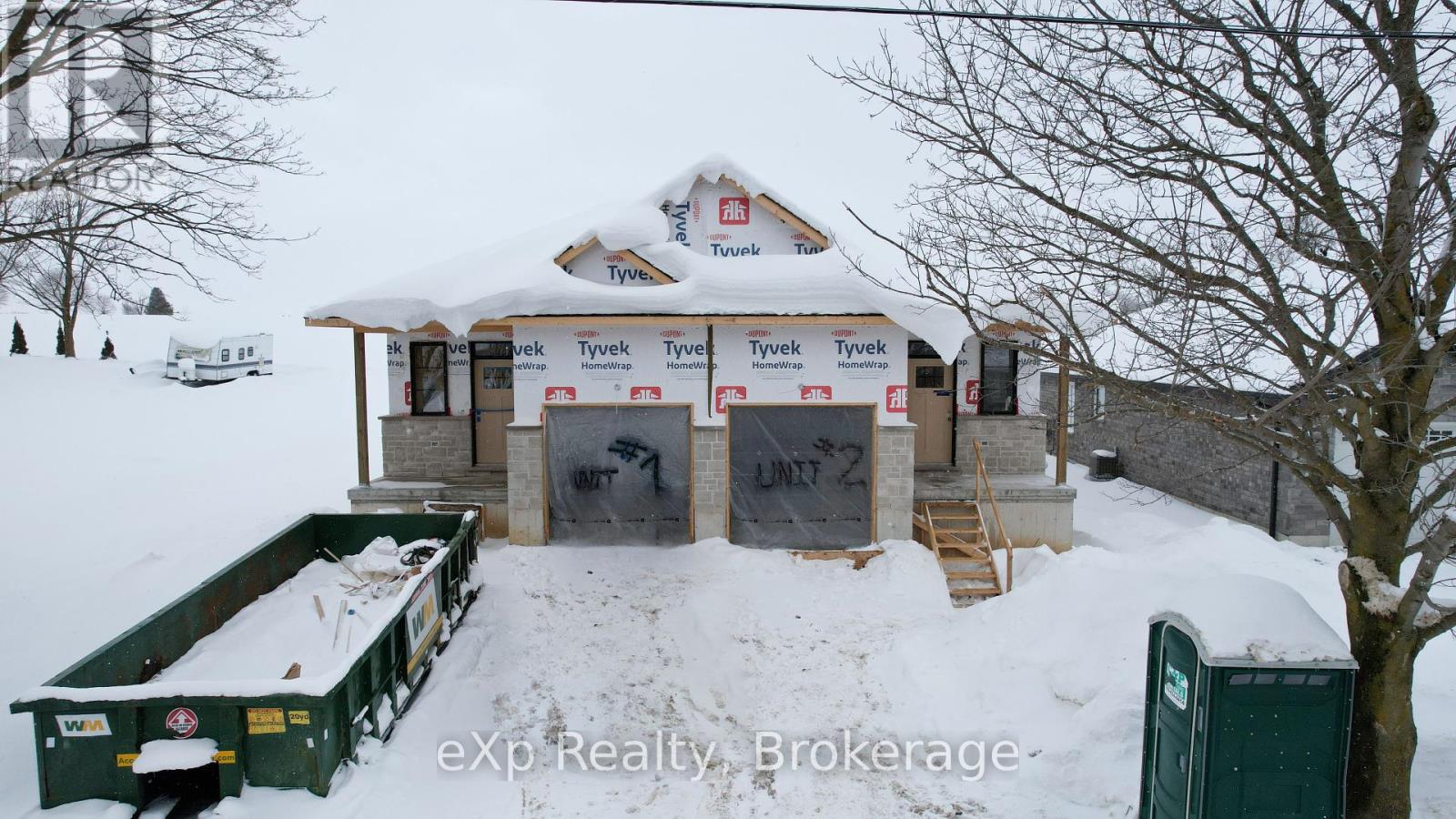1 - 12 Janet Street S South Bruce, Ontario N0G 2S0
$559,000
Introducing The Harlow in TEESWATER - a stunning home designed to elevate your living experience. Each unit at The Harlow boasts three spacious bedrooms and three bathrooms, offering plenty of room for your family to grow. With a fully finished basement, a private garage, and charming covered porch; every detail has been carefully considered to provide both functionality and style. When you step inside discover a thoughtfully designed interior that blends comfort and simplicity, creating a space that feels truly inviting. The Harlow isn't just a houses its a place to call home, where every corner reflects your lifestyle and needs. The Harlow is more than just a place to live it's a lifestyle choice, crafted with you in mind. Estimated Move-In Date: March 2025. Explore the brochure for more details and envision your future at The Harlow. Your dream home awaits. ~ 30 Mins to Kincardine. ~ 30 Mins to Listowel. (id:44887)
Open House
This property has open houses!
10:00 am
Ends at:12:00 pm
Property Details
| MLS® Number | X10846830 |
| Property Type | Single Family |
| Community Name | South Bruce |
| AmenitiesNearBy | Park, Place Of Worship, Schools |
| CommunityFeatures | Community Centre |
| Features | Flat Site |
| ParkingSpaceTotal | 2 |
| Structure | Porch |
Building
| BathroomTotal | 3 |
| BedroomsAboveGround | 1 |
| BedroomsBelowGround | 2 |
| BedroomsTotal | 3 |
| BasementDevelopment | Finished |
| BasementType | Full (finished) |
| ConstructionStyleAttachment | Attached |
| ExteriorFinish | Brick, Wood |
| FoundationType | Poured Concrete |
| HalfBathTotal | 1 |
| HeatingType | Forced Air |
| SizeInterior | 1499.9875 - 1999.983 Sqft |
| Type | Row / Townhouse |
| UtilityWater | Municipal Water |
Parking
| Attached Garage | |
| Garage |
Land
| Acreage | No |
| LandAmenities | Park, Place Of Worship, Schools |
| Sewer | Sanitary Sewer |
| SizeIrregular | 30 X 132.2 Acre |
| SizeTotalText | 30 X 132.2 Acre|under 1/2 Acre |
| ZoningDescription | Pd |
Rooms
| Level | Type | Length | Width | Dimensions |
|---|---|---|---|---|
| Basement | Recreational, Games Room | 4.39 m | 2.95 m | 4.39 m x 2.95 m |
| Basement | Bedroom 2 | 3.05 m | 2.9 m | 3.05 m x 2.9 m |
| Basement | Bedroom 3 | 3.66 m | 2.62 m | 3.66 m x 2.62 m |
| Basement | Utility Room | 4.52 m | 1.63 m | 4.52 m x 1.63 m |
| Ground Level | Foyer | 1.52 m | 1.98 m | 1.52 m x 1.98 m |
| Ground Level | Kitchen | 4.9 m | 3.07 m | 4.9 m x 3.07 m |
| Ground Level | Dining Room | 2.54 m | 4.09 m | 2.54 m x 4.09 m |
| Ground Level | Great Room | 4.06 m | 2.9 m | 4.06 m x 2.9 m |
| Ground Level | Primary Bedroom | 3.86 m | 2.87 m | 3.86 m x 2.87 m |
| Ground Level | Laundry Room | 2.46 m | 1.7 m | 2.46 m x 1.7 m |
Utilities
| Sewer | Installed |
https://www.realtor.ca/real-estate/27317152/1-12-janet-street-s-south-bruce-south-bruce
Interested?
Contact us for more information
Brittany Vanderstraeten
Salesperson
79 Elora St
Mildmay, Ontario N0G 2J0
Neil Kirstine
Salesperson
79 Elora St
Mildmay, Ontario N0G 2J0
Jeremy Ellis
Salesperson
79 Elora St
Mildmay, Ontario N0G 2J0






























