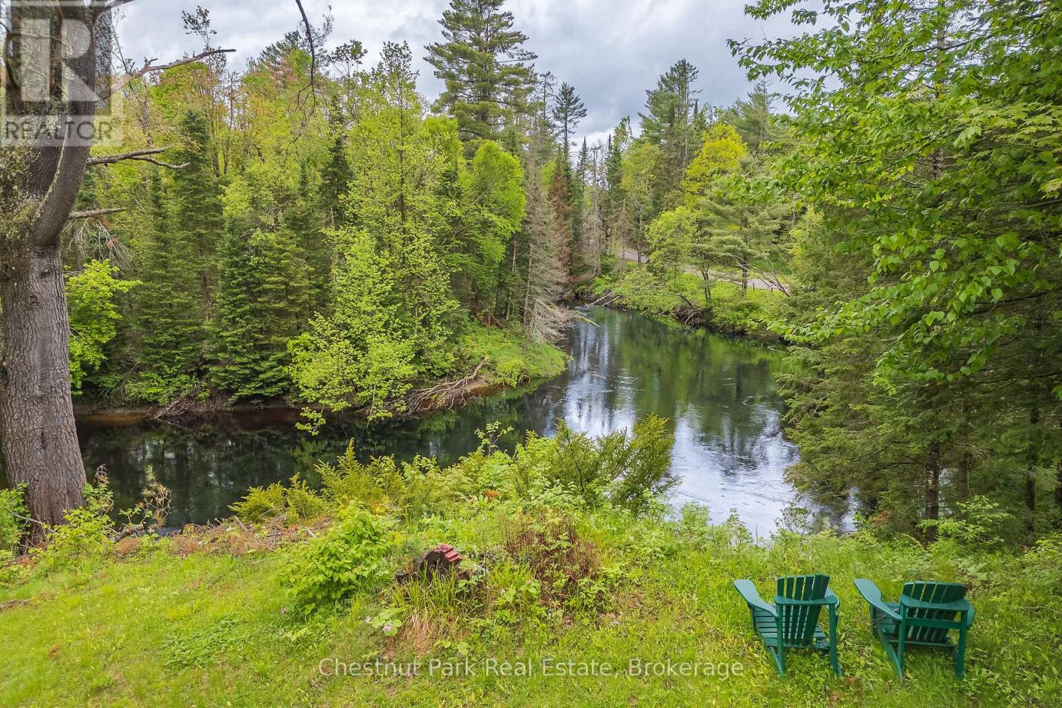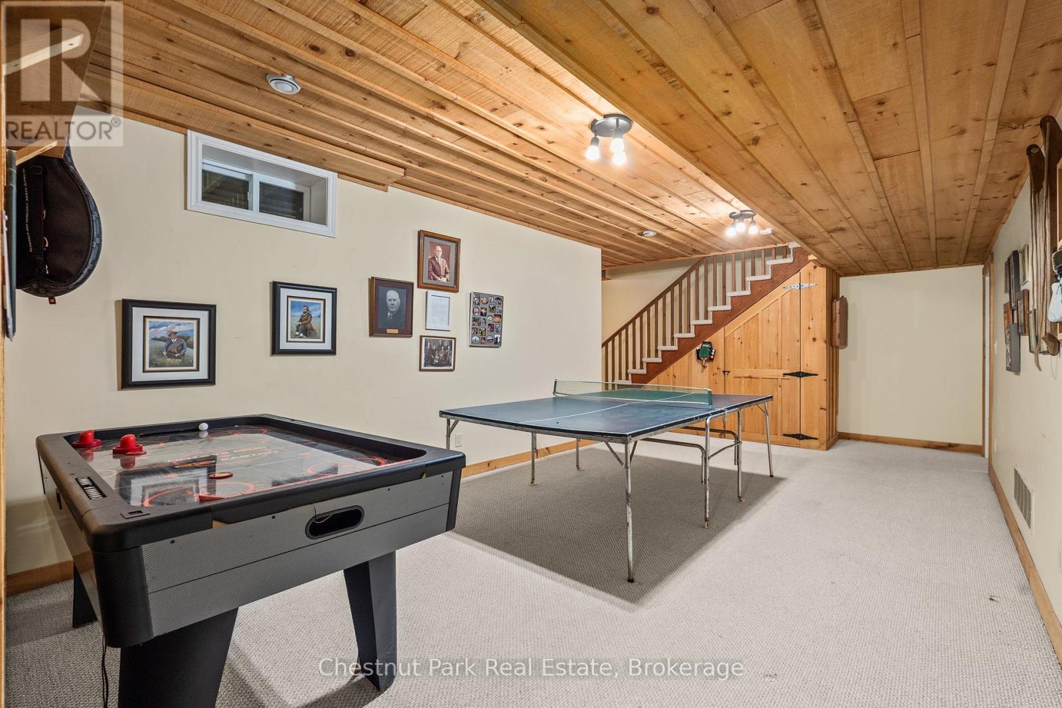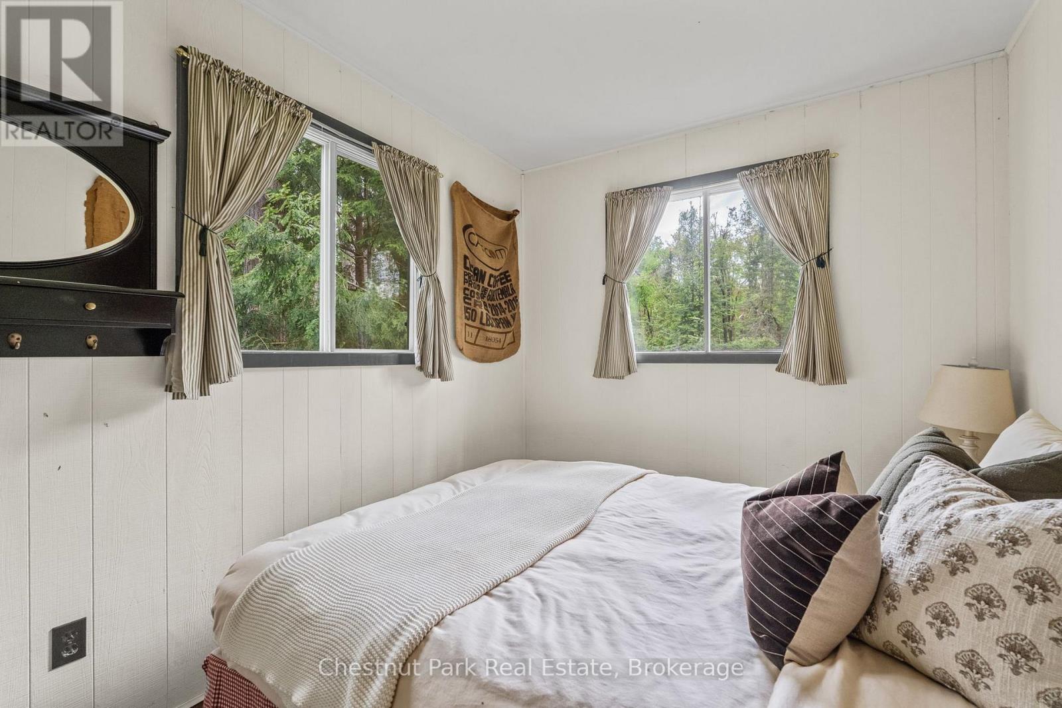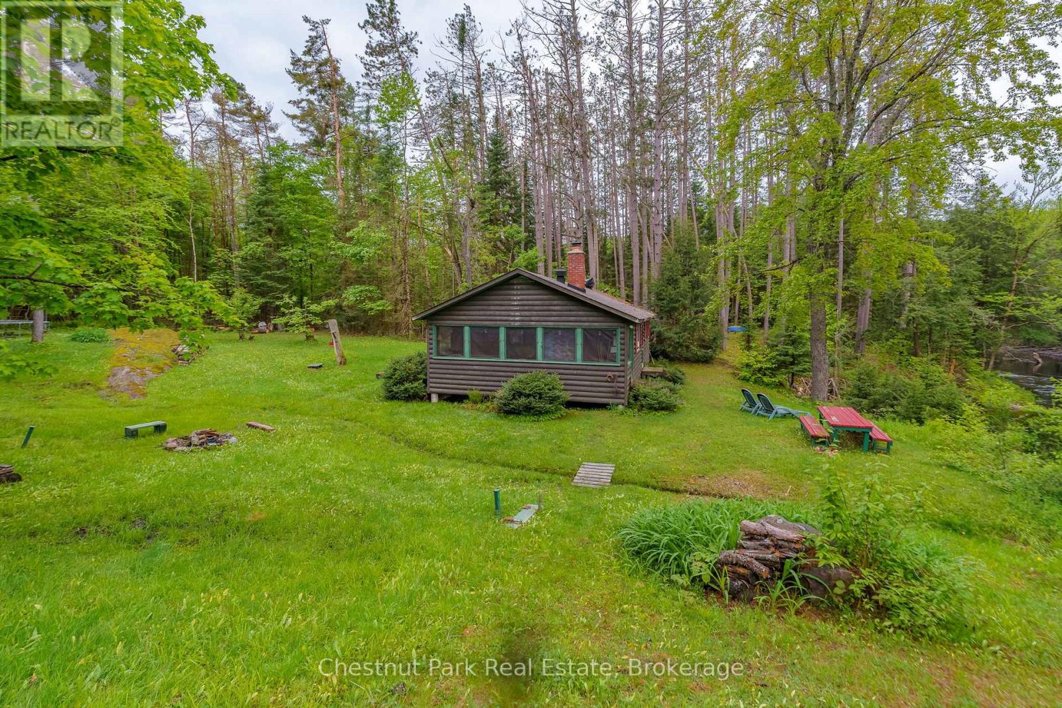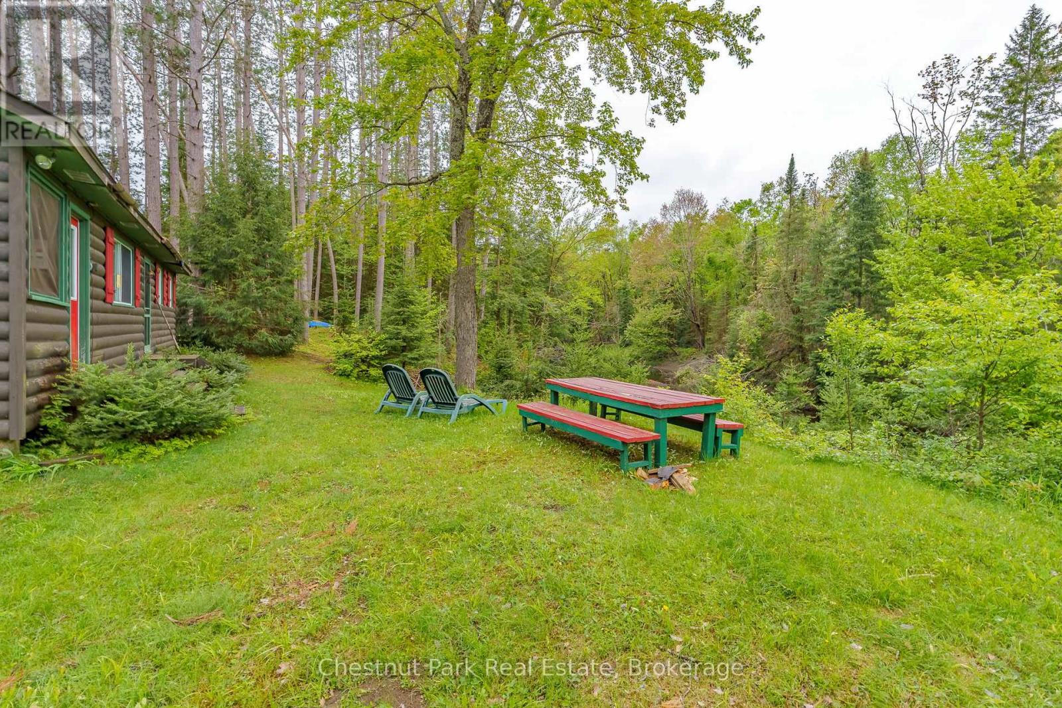1 & 2 - 1230 Miriam Drive Bracebridge, Ontario P1L 1X1
$1,199,000
Where Stories Begin and Memories Stay: A Family Riverfront Retreat on the Black River. This is more than a property its a place where generations connect, stories unfold, and the beauty of Muskoka surrounds you at every turn. Nestled along 405 feet of private shoreline with westerly sunsets, just outside Bracebridge, this exceptional riverfront property offers not one, but **TWO dwellings** each blending naturally into its surroundings while offering a unique retreat for every generation.The main year-round residence, built in 2005, welcomes you with a warm timber framed accents design and soaring windows that flood the space with natural light and frame the beauty of the river beyond. Its open-concept layout is both bright and inviting, with a main floor primary suite, three additional bedrooms upstairs, and two dens below. A stunning stone fireplace anchors the living space, while a Muskoka room extends your living area into the trees perfect for relaxing to the sounds of the forest or gathering for evening games and laughter. The lower level also features a large games room, a formal living room, and walkout access that keeps you effortlessly connected to the outdoors. Steps away, the 1974 log cabin stands as a testament to decades of family joy. Lovingly preserved, it offers three generous bedrooms, a 3-piece bath, its own Muskoka room, and a storybook setting right at the rivers edge. Here, children catch frogs by day and roast marshmallows by the campfire under the stars by night. The walls echo with laughter, and the beams hold generations of memories. With no other structures in sight, this is your own hidden paradise where peace, privacy, and natural beauty converge. Whether you're seeking a peaceful year-round home, a multi-generational compound, or an investment in connection and nature, this property delivers the lifestyle only Muskoka can provide. Don't miss your chance to make Muskoka HOME! (id:44887)
Property Details
| MLS® Number | X12190839 |
| Property Type | Single Family |
| Community Name | Oakley |
| Easement | Unknown, None |
| Features | Wooded Area, Sloping, Waterway, Flat Site, Level |
| ParkingSpaceTotal | 10 |
| Structure | Deck, Porch |
| ViewType | River View, Direct Water View |
| WaterFrontType | Waterfront |
Building
| BathroomTotal | 4 |
| BedroomsAboveGround | 7 |
| BedroomsTotal | 7 |
| Age | 16 To 30 Years |
| Amenities | Fireplace(s) |
| Appliances | Water Heater, Dishwasher, Dryer, Garage Door Opener, Hood Fan, Stove, Washer, Window Coverings, Refrigerator |
| BasementFeatures | Separate Entrance, Walk Out |
| BasementType | N/a |
| ConstructionStyleAttachment | Detached |
| CoolingType | Central Air Conditioning, Air Exchanger |
| ExteriorFinish | Wood |
| FireProtection | Smoke Detectors |
| FireplacePresent | Yes |
| FireplaceTotal | 2 |
| FoundationType | Concrete |
| HalfBathTotal | 2 |
| HeatingFuel | Propane |
| HeatingType | Forced Air |
| StoriesTotal | 2 |
| SizeInterior | 2000 - 2500 Sqft |
| Type | House |
| UtilityWater | Drilled Well |
Parking
| Attached Garage | |
| Garage |
Land
| AccessType | Year-round Access |
| Acreage | No |
| Sewer | Septic System |
| SizeDepth | 286 Ft |
| SizeFrontage | 405 Ft |
| SizeIrregular | 405 X 286 Ft |
| SizeTotalText | 405 X 286 Ft|1/2 - 1.99 Acres |
| ZoningDescription | Sr4 |
Rooms
| Level | Type | Length | Width | Dimensions |
|---|---|---|---|---|
| Second Level | Bedroom 4 | 4.93 m | 6.55 m | 4.93 m x 6.55 m |
| Second Level | Bathroom | 4.93 m | 3.51 m | 4.93 m x 3.51 m |
| Second Level | Bedroom 2 | 4.93 m | 3.58 m | 4.93 m x 3.58 m |
| Second Level | Bedroom 3 | 3.81 m | 3.84 m | 3.81 m x 3.84 m |
| Basement | Family Room | 3.33 m | 7.44 m | 3.33 m x 7.44 m |
| Basement | Bathroom | 2.56 m | 1.49 m | 2.56 m x 1.49 m |
| Basement | Recreational, Games Room | 3.75 m | 10 m | 3.75 m x 10 m |
| Basement | Den | 4.54 m | 2.68 m | 4.54 m x 2.68 m |
| Basement | Den | 2.68 m | 2.68 m | 2.68 m x 2.68 m |
| Main Level | Foyer | 2.83 m | 2.8 m | 2.83 m x 2.8 m |
| Main Level | Living Room | 7.13 m | 2.29 m | 7.13 m x 2.29 m |
| Main Level | Dining Room | 3.07 m | 1.65 m | 3.07 m x 1.65 m |
| Main Level | Kitchen | 3.02 m | 3.11 m | 3.02 m x 3.11 m |
| Main Level | Primary Bedroom | 3.05 m | 2.44 m | 3.05 m x 2.44 m |
| Main Level | Bedroom 2 | 3.05 m | 2.23 m | 3.05 m x 2.23 m |
| Main Level | Bedroom 3 | 2.92 m | 2.44 m | 2.92 m x 2.44 m |
| Main Level | Sunroom | 7.13 m | 2.29 m | 7.13 m x 2.29 m |
| Main Level | Bathroom | 2.92 m | 4.46 m | 2.92 m x 4.46 m |
| Main Level | Great Room | 5.49 m | 5.82 m | 5.49 m x 5.82 m |
| Main Level | Dining Room | 3.3 m | 4.65 m | 3.3 m x 4.65 m |
| Main Level | Kitchen | 3.3 m | 4.47 m | 3.3 m x 4.47 m |
| Main Level | Primary Bedroom | 3.51 m | 5.94 m | 3.51 m x 5.94 m |
| Main Level | Bathroom | 3.48 m | 2.95 m | 3.48 m x 2.95 m |
| Main Level | Sunroom | 4.17 m | 3.54 m | 4.17 m x 3.54 m |
Utilities
| Electricity | Installed |
https://www.realtor.ca/real-estate/28405132/1-2-1230-miriam-drive-bracebridge-oakley-oakley
Interested?
Contact us for more information
Marcy Manion
Salesperson
110 Medora St.
Port Carling, Ontario P0B 1J0












