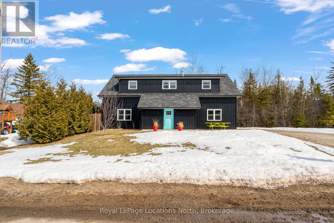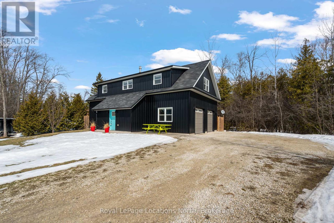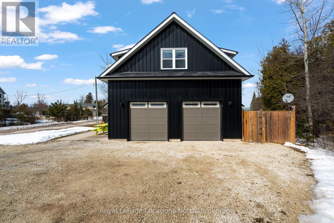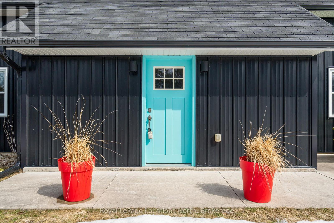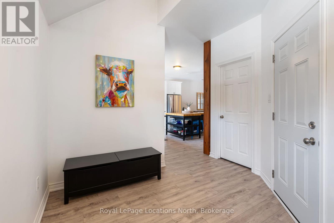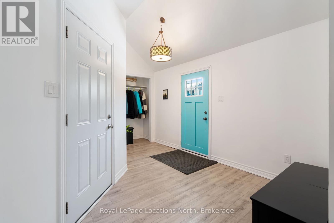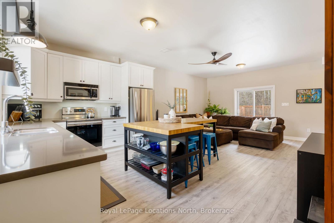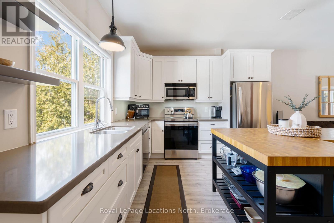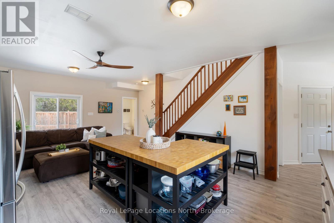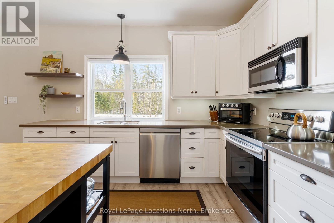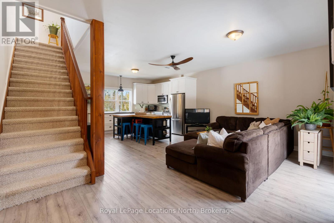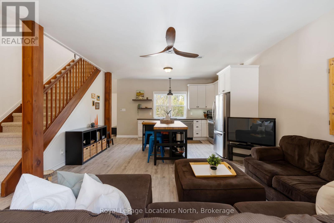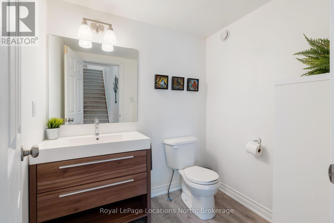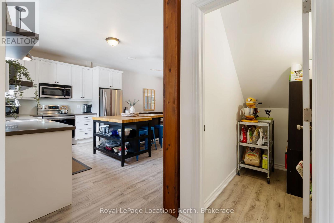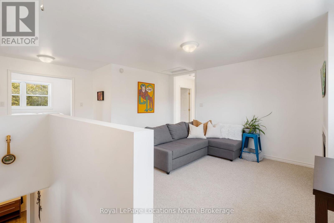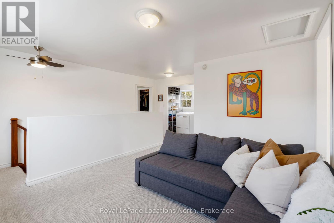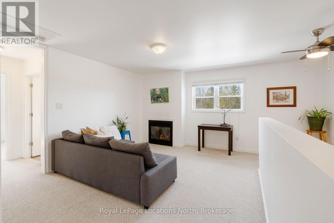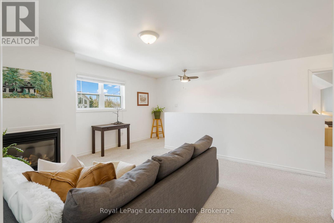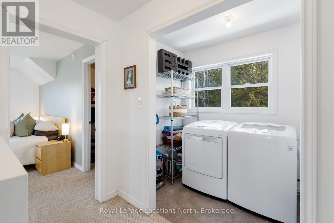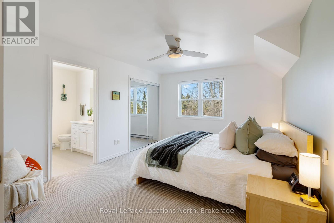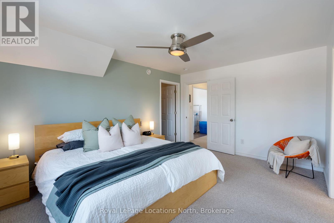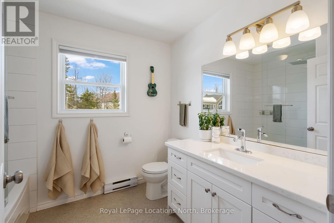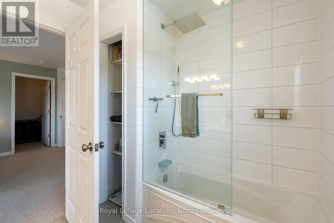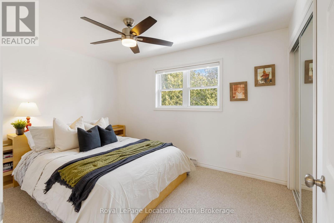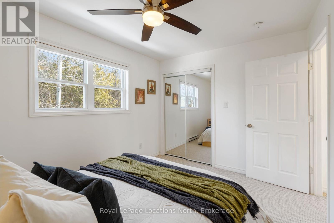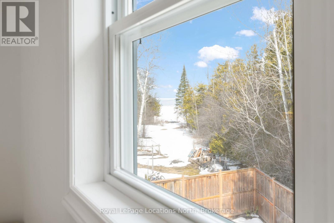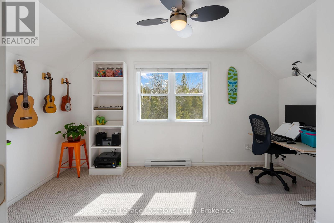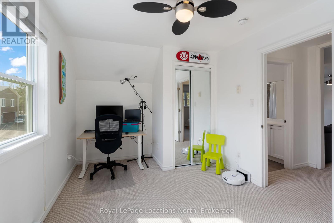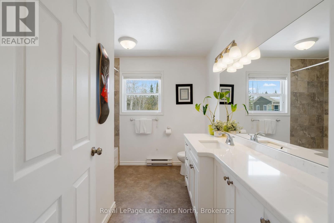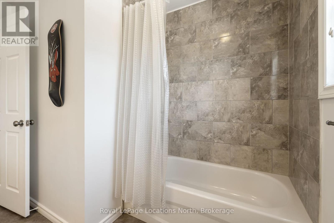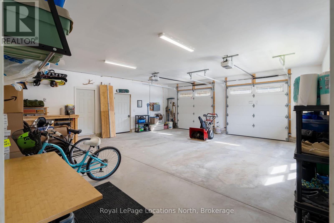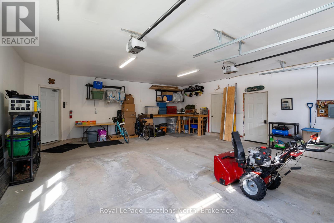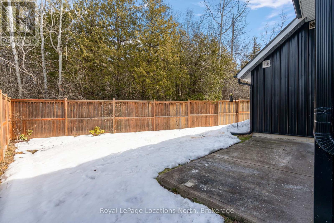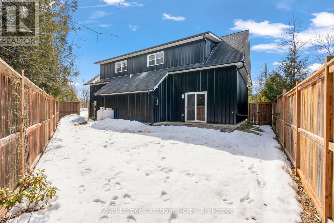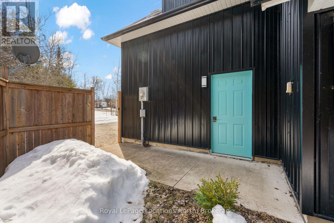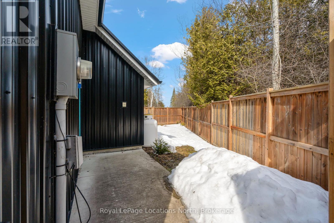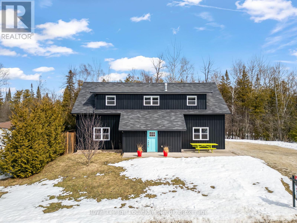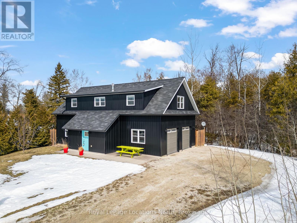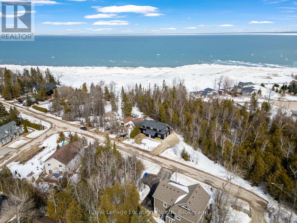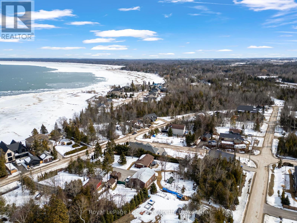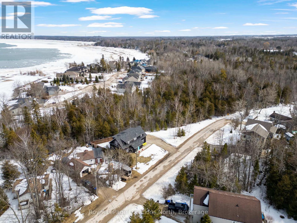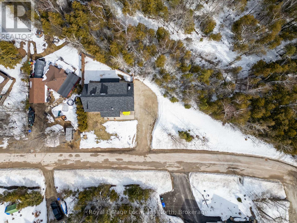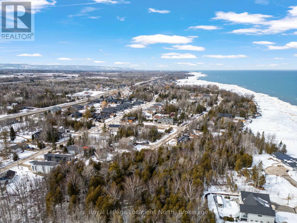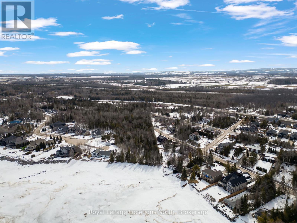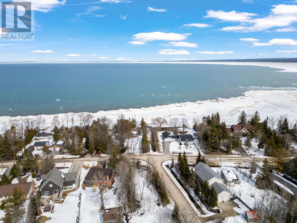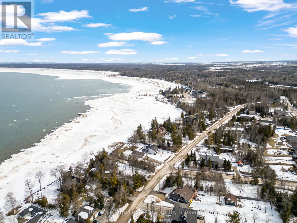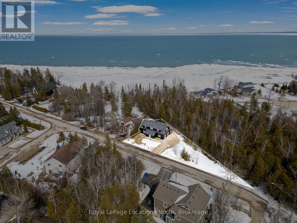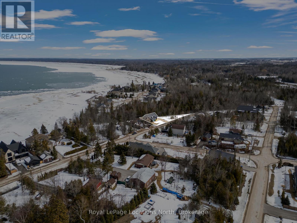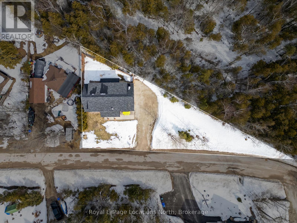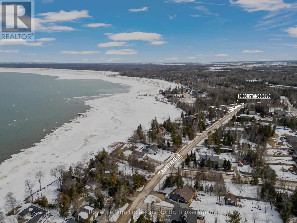10 Constance Boulevard Wasaga Beach, Ontario L9Z 2Y4
$825,000
Step inside and feel the warmth, literally! In-floor heat throughout the main level of this home as well as in the oversized 26x24 double-car garage. This two-story home was built in 2015 with a sleek design of all black steel siding situated at the dead end of Constance Blvd with a U-shaped driveway for ample parking. This home features new LVP flooring throughout the main level, a white kitchen with quartz counters, dishwasher 2025, stove 2020, open concept into the living room with walk-out patio doors showing a view of Georgian Bay, and a powder room for convenience. A spacious entryway with indoor access to the garage and a 30-amp RV plug was installed in 2019. Access to the fully fenced back yard through the garage and glass sliding doors in the living room. Upstairs features a bonus room with a propane fireplace that you could make into a second living room or a home office. Laundry room with a sink rough for easy access. The primary bedroom has a walk-in closet as well as a standard double and an updated en suite with quartz counters. The second bedroom has an oversized closet and also views of Georgian Bay. Third bedroom and another full 4 PC bathroom with quartz counters. A friendly neighbourhood and only a stone's throw away from Shore Lane walking trail and Georgian Bay public water access, perfect for paddle boarding, kayaking, or watching the sunset over the bay. (id:44887)
Property Details
| MLS® Number | S12019855 |
| Property Type | Single Family |
| Community Name | Wasaga Beach |
| EquipmentType | Propane Tank |
| Features | Cul-de-sac, Irregular Lot Size |
| ParkingSpaceTotal | 10 |
| RentalEquipmentType | Propane Tank |
| ViewType | View Of Water |
Building
| BathroomTotal | 3 |
| BedroomsAboveGround | 3 |
| BedroomsTotal | 3 |
| Age | 6 To 15 Years |
| Amenities | Fireplace(s) |
| Appliances | Water Heater, Dishwasher, Dryer, Hot Water Instant, Microwave, Stove, Washer, Window Coverings, Refrigerator |
| ConstructionStyleAttachment | Detached |
| ExteriorFinish | Steel |
| FireplacePresent | Yes |
| FireplaceTotal | 1 |
| FoundationType | Slab |
| HalfBathTotal | 1 |
| HeatingType | Hot Water Radiator Heat |
| StoriesTotal | 2 |
| SizeInterior | 1500 - 2000 Sqft |
| Type | House |
| UtilityWater | Municipal Water |
Parking
| Attached Garage | |
| Garage |
Land
| Acreage | No |
| Sewer | Sanitary Sewer |
| SizeDepth | 88 Ft ,7 In |
| SizeFrontage | 170 Ft ,4 In |
| SizeIrregular | 170.4 X 88.6 Ft ; 170.41 X 88.58 X 191.90 |
| SizeTotalText | 170.4 X 88.6 Ft ; 170.41 X 88.58 X 191.90 |
Rooms
| Level | Type | Length | Width | Dimensions |
|---|---|---|---|---|
| Second Level | Bedroom 3 | 2.74 m | 4.27 m | 2.74 m x 4.27 m |
| Second Level | Bathroom | 2.44 m | 3.05 m | 2.44 m x 3.05 m |
| Second Level | Recreational, Games Room | 3.35 m | 5.79 m | 3.35 m x 5.79 m |
| Second Level | Laundry Room | 2.74 m | 1.52 m | 2.74 m x 1.52 m |
| Second Level | Primary Bedroom | 4.57 m | 3.35 m | 4.57 m x 3.35 m |
| Second Level | Bathroom | 2.74 m | 2.13 m | 2.74 m x 2.13 m |
| Second Level | Bedroom 2 | 3.66 m | 2.74 m | 3.66 m x 2.74 m |
| Main Level | Foyer | 3.96 m | 1.52 m | 3.96 m x 1.52 m |
| Main Level | Kitchen | 4.57 m | 3.96 m | 4.57 m x 3.96 m |
| Main Level | Living Room | 4.57 m | 3.05 m | 4.57 m x 3.05 m |
| Main Level | Bathroom | 1.83 m | 1.52 m | 1.83 m x 1.52 m |
| Main Level | Utility Room | 2.74 m | 1.52 m | 2.74 m x 1.52 m |
Utilities
| Cable | Installed |
| Sewer | Installed |
https://www.realtor.ca/real-estate/28026058/10-constance-boulevard-wasaga-beach-wasaga-beach
Interested?
Contact us for more information
Shelby Elstone
Broker
112 Hurontario St
Collingwood, Ontario L9Y 2L8

