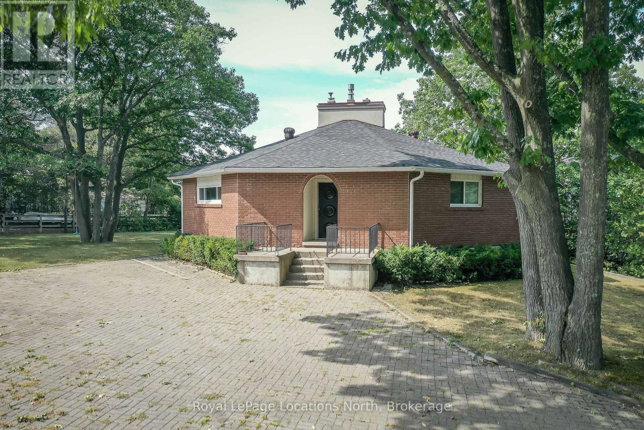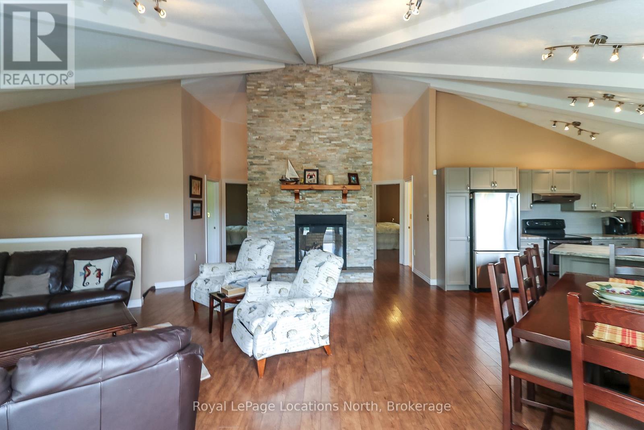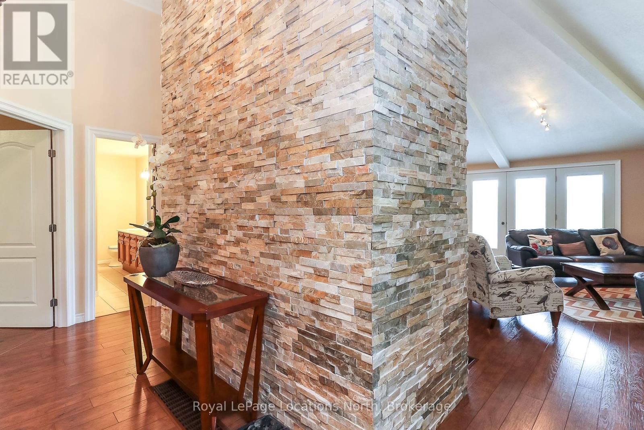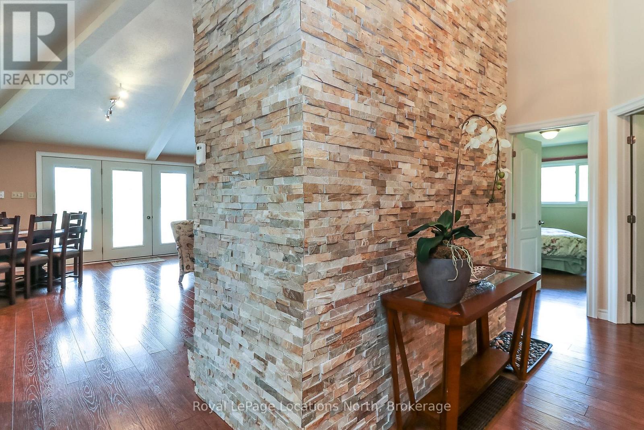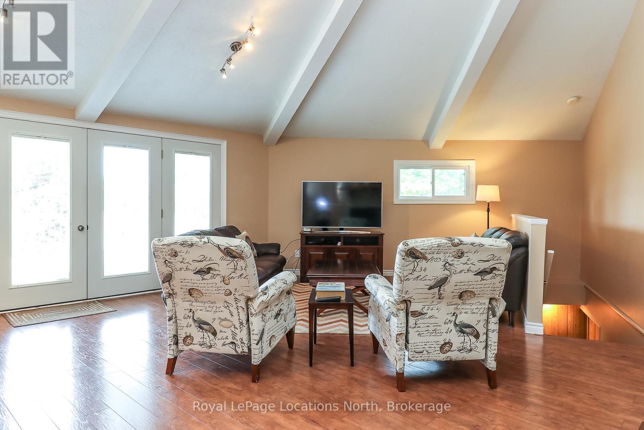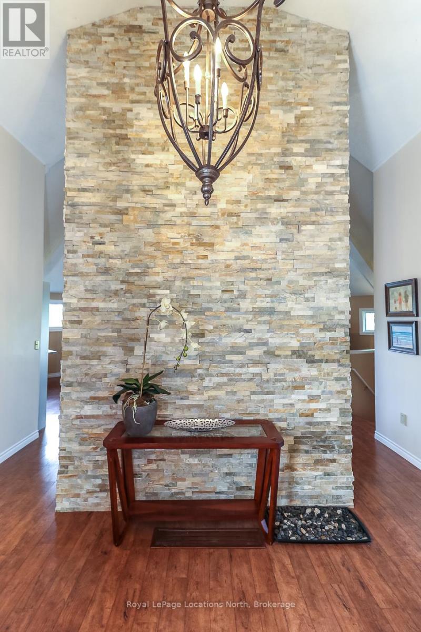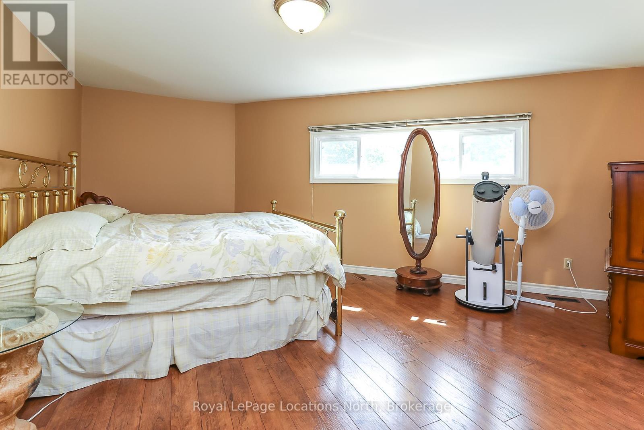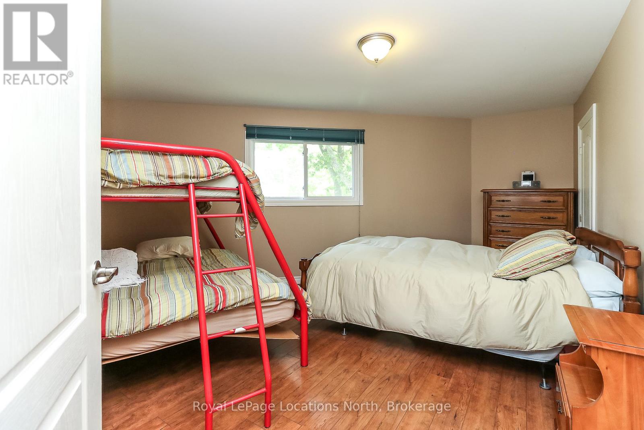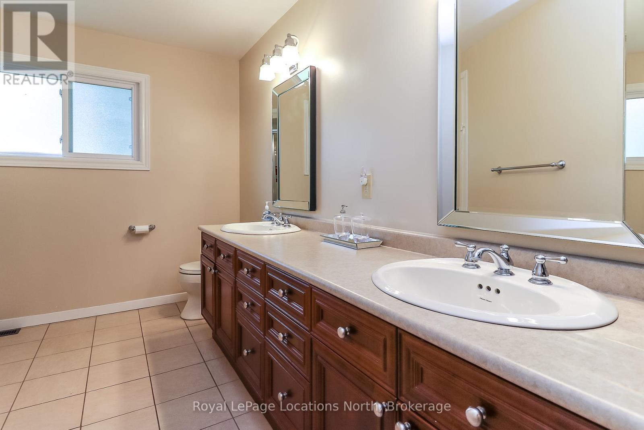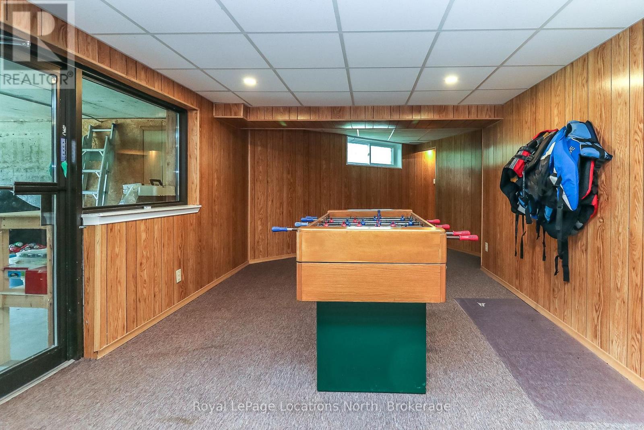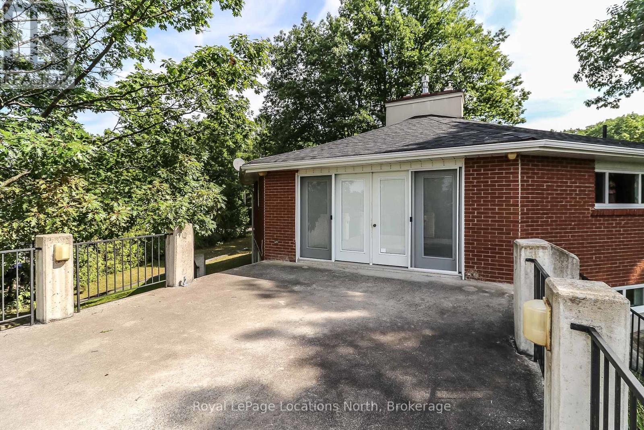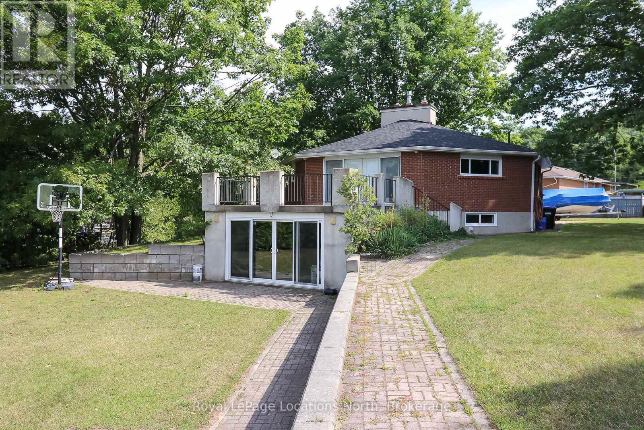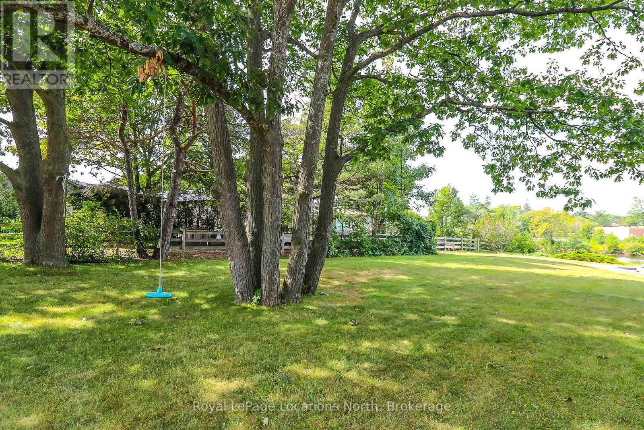10 Sunset Court Wasaga Beach, Ontario L9Z 2A9
$1,155,000
Premium Riverfront Location! Features Unique all Brick 1564 sq.ft. Octagon home on a private and picturesque Riverfront lot in Wasaga Beach. Enormous 44'x233'(over 1/2 Acre) lot would allow room to expand, or build ginormous garage, granny suite, or large pool. Main floor features vaulted ceilings, living room with gas fireplace and a walkout to concrete multi-family size deck overlooking a tiered riverfront, with water views and incredible sunsets, lovely kitchen, large Dining area, 3 generous bedrooms, and a 6pc Bathroom. Full finished walkout Basement offers large Family Room with Slate Pool Table (included), Bedroom, Bathroom, Laundry area, and Large concrete Toy Storage Room with walkout to riverside patio & tiered breakwalls leading to river & dock. Steel Breakwall has been reinforced/tied-back. Near shopping and restaurants and short drive to Collingwood & the Blue Mountains. Located on a quiet cul-de-sac with Schoonertown Parkette at your backyard. The Provincial Park Trails at your doorstep too! A short walk or bike ride and you're at the sandy beaches and Provincial Park/Beach Area 4. (id:44887)
Property Details
| MLS® Number | S12102347 |
| Property Type | Single Family |
| Community Name | Wasaga Beach |
| CommunityFeatures | Fishing |
| Features | Irregular Lot Size |
| ParkingSpaceTotal | 12 |
| Structure | Patio(s), Dock, Breakwater |
| ViewType | River View, Direct Water View |
| WaterFrontType | Waterfront |
Building
| BathroomTotal | 2 |
| BedroomsAboveGround | 3 |
| BedroomsBelowGround | 1 |
| BedroomsTotal | 4 |
| Age | 51 To 99 Years |
| Amenities | Fireplace(s) |
| Appliances | Central Vacuum, Water Meter, Dishwasher, Dryer, Microwave, Stove, Washer, Window Coverings, Wine Fridge, Refrigerator |
| ArchitecturalStyle | Bungalow |
| BasementDevelopment | Finished |
| BasementType | Full (finished) |
| ConstructionStyleAttachment | Detached |
| CoolingType | Central Air Conditioning |
| ExteriorFinish | Brick |
| FireProtection | Monitored Alarm, Smoke Detectors |
| FireplacePresent | Yes |
| FireplaceTotal | 2 |
| FoundationType | Block |
| HeatingFuel | Natural Gas |
| HeatingType | Forced Air |
| StoriesTotal | 1 |
| SizeInterior | 1500 - 2000 Sqft |
| Type | House |
| UtilityWater | Municipal Water |
Parking
| No Garage |
Land
| AccessType | Private Docking, Year-round Access |
| Acreage | No |
| LandscapeFeatures | Landscaped |
| Sewer | Sanitary Sewer |
| SizeDepth | 234 Ft |
| SizeFrontage | 44 Ft ,7 In |
| SizeIrregular | 44.6 X 234 Ft |
| SizeTotalText | 44.6 X 234 Ft|1/2 - 1.99 Acres |
| ZoningDescription | R1 |
Rooms
| Level | Type | Length | Width | Dimensions |
|---|---|---|---|---|
| Lower Level | Bedroom | 4.39 m | 5.18 m | 4.39 m x 5.18 m |
| Lower Level | Family Room | 8.13 m | 8.41 m | 8.13 m x 8.41 m |
| Lower Level | Other | 4.83 m | 6.4 m | 4.83 m x 6.4 m |
| Lower Level | Laundry Room | 3.35 m | 9.14 m | 3.35 m x 9.14 m |
| Lower Level | Bathroom | 4 m | 4 m | 4 m x 4 m |
| Main Level | Living Room | 5.28 m | 6.91 m | 5.28 m x 6.91 m |
| Main Level | Bedroom | 3.3 m | 5.31 m | 3.3 m x 5.31 m |
| Main Level | Kitchen | 5.18 m | 5.33 m | 5.18 m x 5.33 m |
| Main Level | Bedroom | 3.66 m | 3.91 m | 3.66 m x 3.91 m |
| Main Level | Bedroom | 4.17 m | 5.18 m | 4.17 m x 5.18 m |
| Main Level | Bathroom | 4 m | 4 m | 4 m x 4 m |
https://www.realtor.ca/real-estate/28211475/10-sunset-court-wasaga-beach-wasaga-beach
Interested?
Contact us for more information
Darlene Anstey
Broker
1249 Mosley St.
Wasaga Beach, Ontario L9Z 2E5
John Nolasco
Salesperson
1249 Mosley St.
Wasaga Beach, Ontario L9Z 2E5

