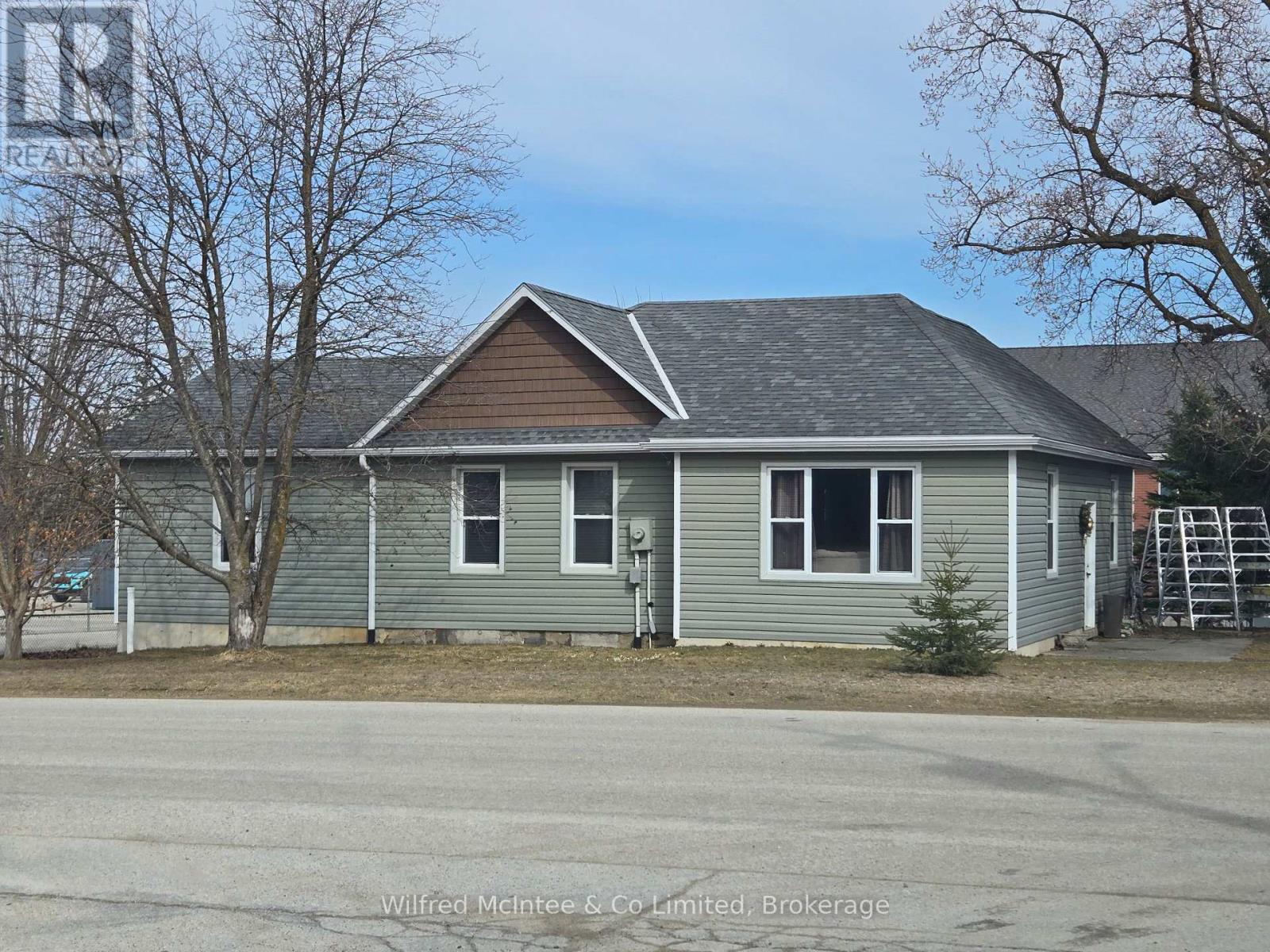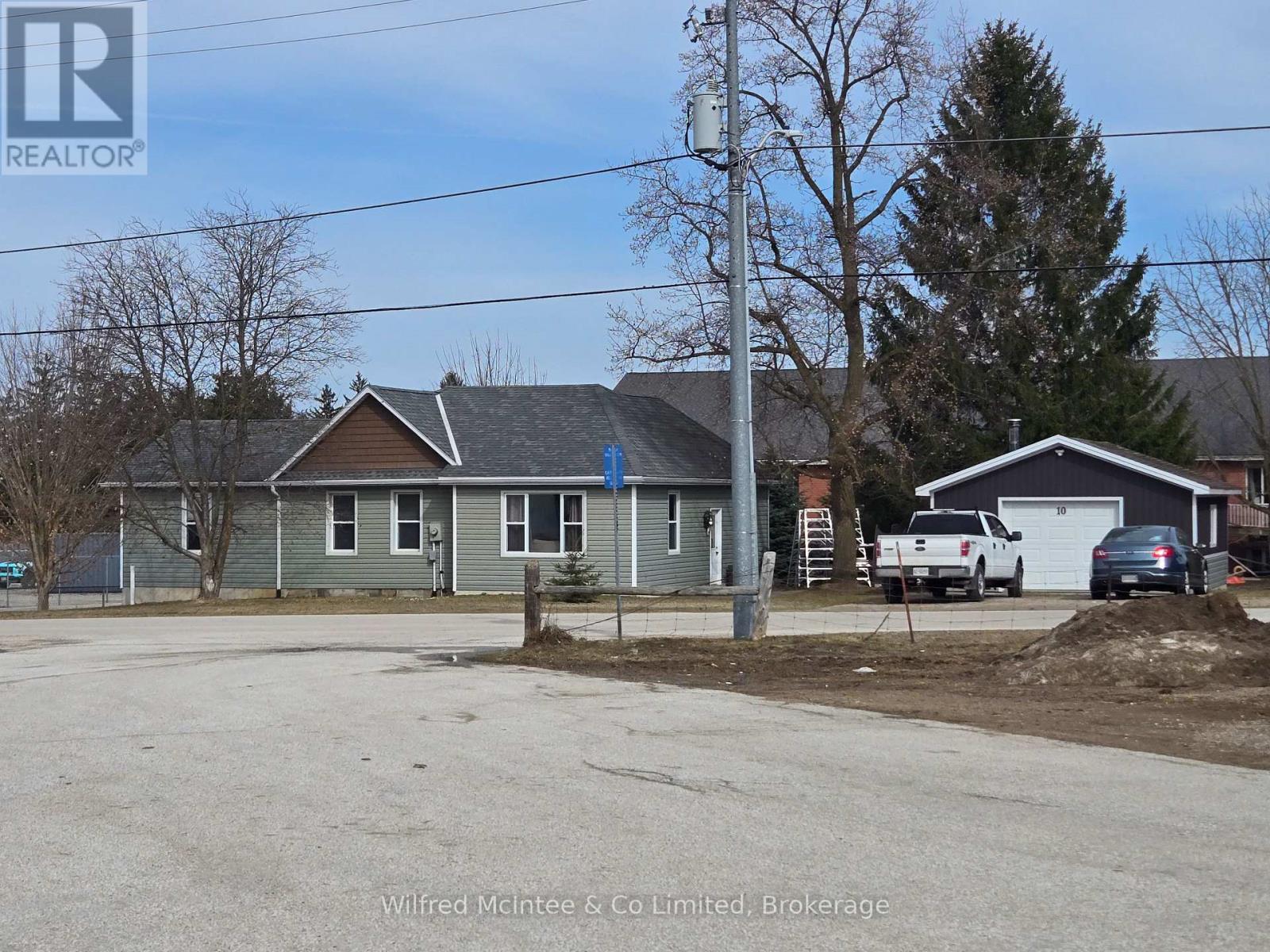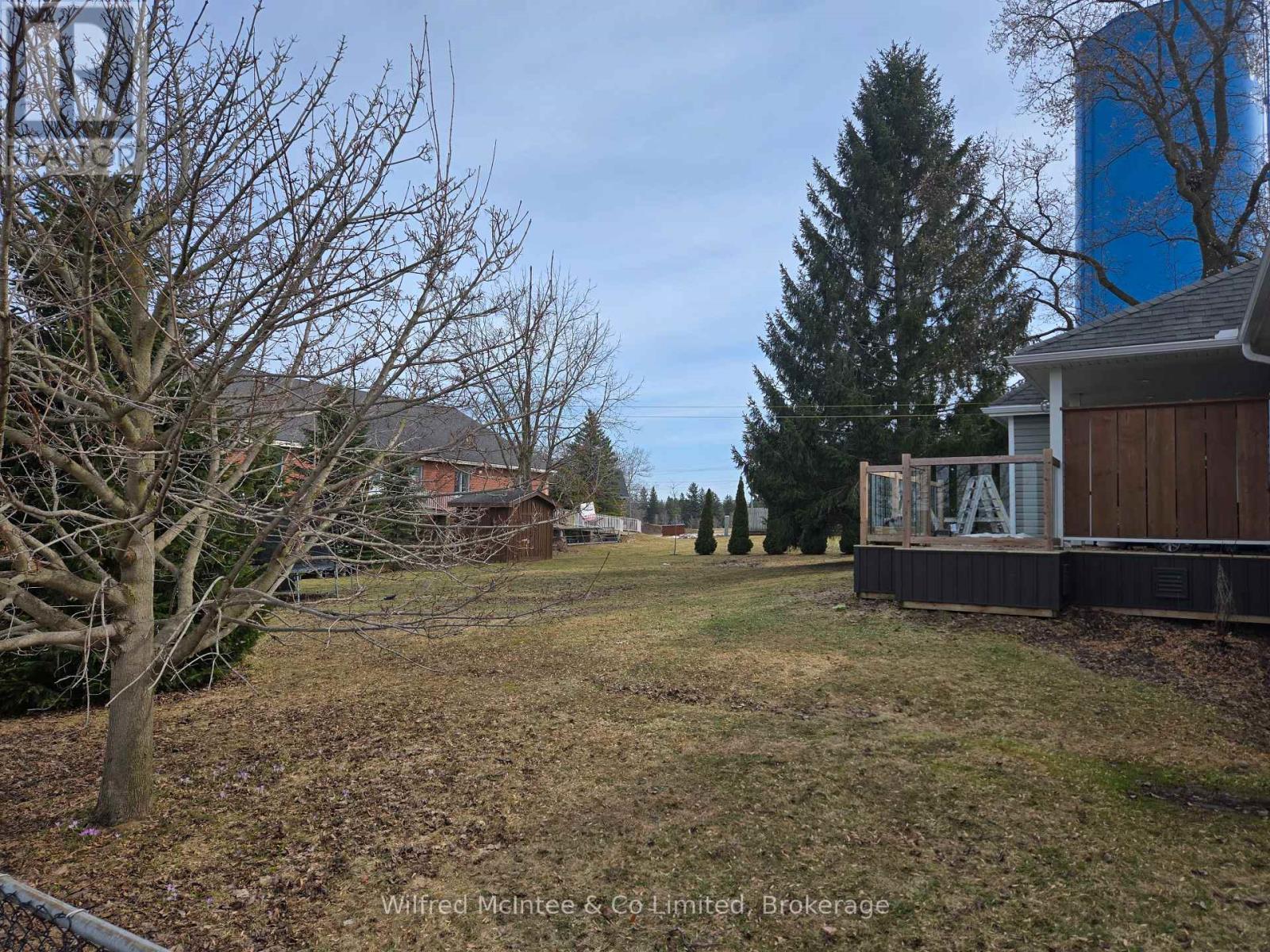10 Wallace Street Brockton, Ontario N0G 2V0
$850,000
Excellent 3 bedroom bungalow on the edge of Walkerton! Close to ATV/Snowmobile trails and all the convenience of town. Large 1 car garage (20' x 22'), great for storage of a workshop! Well laid out with plenty of basement storage and easy one-level living! (id:44887)
Property Details
| MLS® Number | X12031713 |
| Property Type | Single Family |
| Community Name | Brockton |
| AmenitiesNearBy | Schools |
| Features | Sump Pump |
| ParkingSpaceTotal | 4 |
Building
| BathroomTotal | 1 |
| BedroomsAboveGround | 3 |
| BedroomsTotal | 3 |
| Appliances | Water Heater, Water Softener |
| ArchitecturalStyle | Bungalow |
| BasementDevelopment | Unfinished |
| BasementType | N/a (unfinished) |
| ConstructionStyleAttachment | Detached |
| ExteriorFinish | Vinyl Siding |
| FireProtection | Smoke Detectors |
| FoundationType | Poured Concrete, Stone |
| HeatingFuel | Natural Gas |
| HeatingType | Forced Air |
| StoriesTotal | 1 |
| SizeInterior | 1199.9898 - 1398.9887 Sqft |
| Type | House |
| UtilityWater | Municipal Water |
Parking
| Detached Garage | |
| Garage |
Land
| Acreage | No |
| FenceType | Fenced Yard |
| LandAmenities | Schools |
| Sewer | Sanitary Sewer |
| SizeDepth | 131 Ft |
| SizeFrontage | 118 Ft ,6 In |
| SizeIrregular | 118.5 X 131 Ft |
| SizeTotalText | 118.5 X 131 Ft |
Rooms
| Level | Type | Length | Width | Dimensions |
|---|---|---|---|---|
| Main Level | Bedroom | 3.66 m | 3.35 m | 3.66 m x 3.35 m |
| Main Level | Bedroom 2 | 3.66 m | 3.35 m | 3.66 m x 3.35 m |
| Main Level | Bedroom 3 | 3.66 m | 3.35 m | 3.66 m x 3.35 m |
| Main Level | Other | 2.13 m | 3.35 m | 2.13 m x 3.35 m |
| Main Level | Bathroom | 2.44 m | 2.13 m | 2.44 m x 2.13 m |
| Main Level | Living Room | 4.88 m | 5.49 m | 4.88 m x 5.49 m |
| Main Level | Kitchen | 4.27 m | 4.88 m | 4.27 m x 4.88 m |
Utilities
| Cable | Available |
| Sewer | Installed |
https://www.realtor.ca/real-estate/28051511/10-wallace-street-brockton-brockton
Interested?
Contact us for more information
Calvin Anstett
Broker
11 Durham St W
Walkerton, Ontario N0G 2V0











