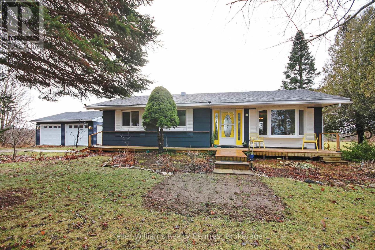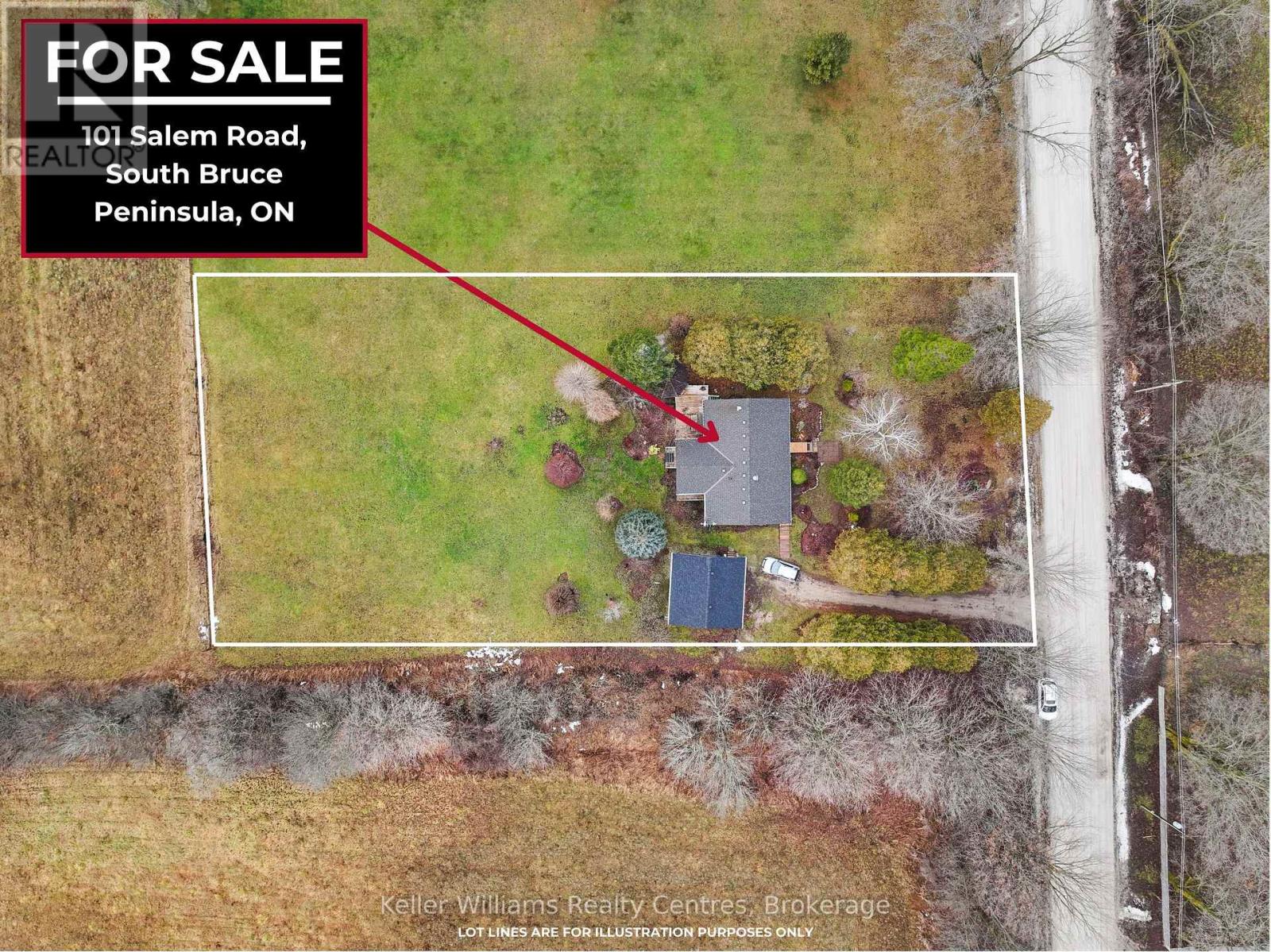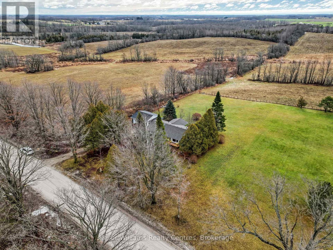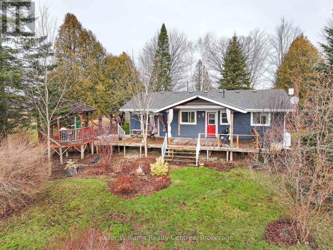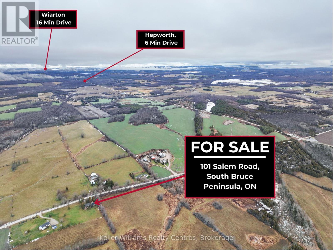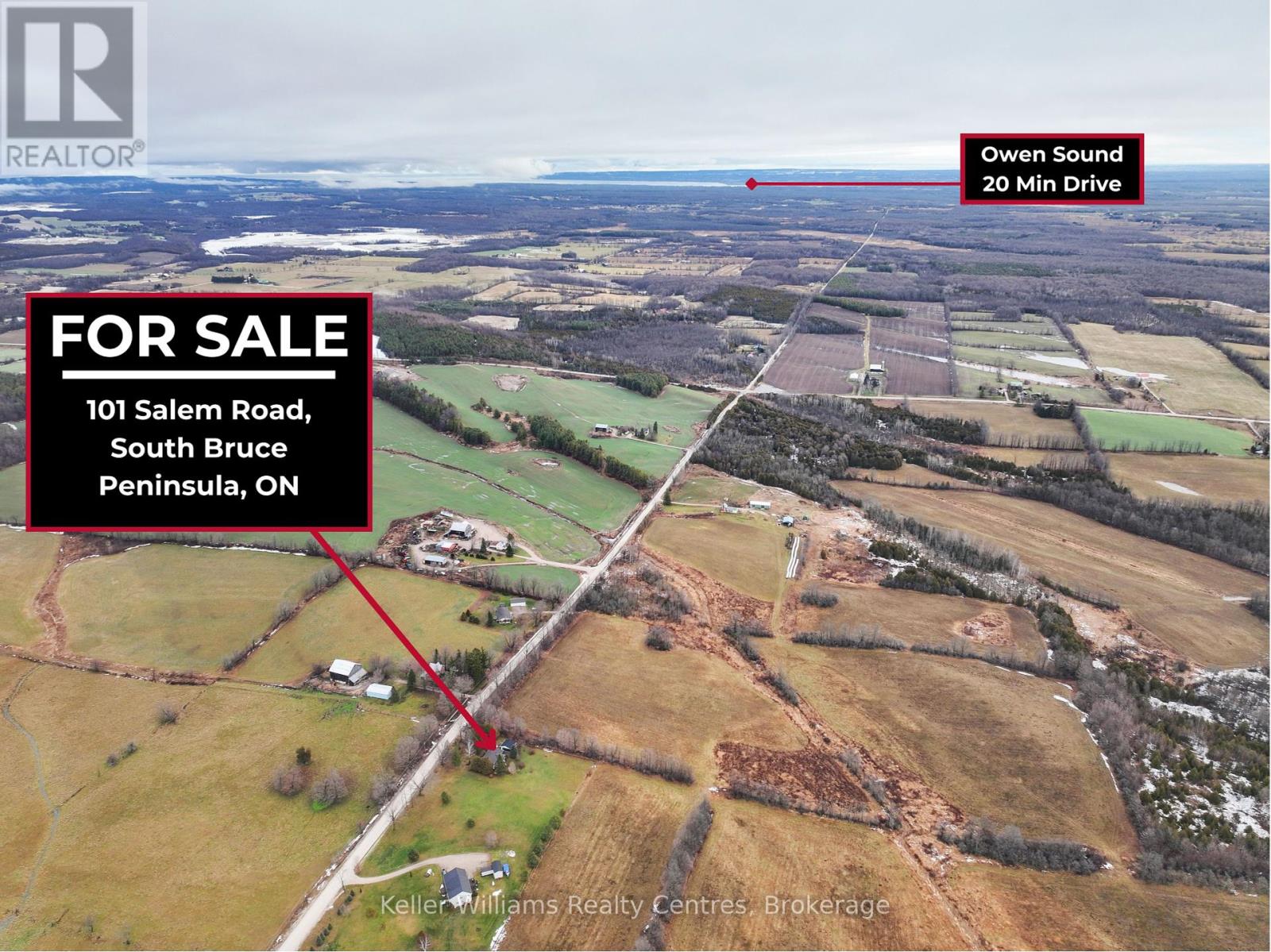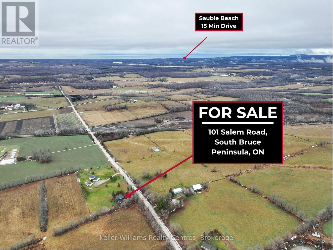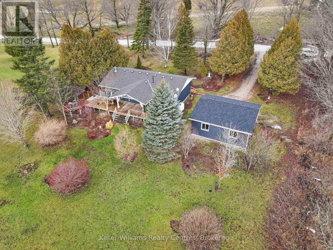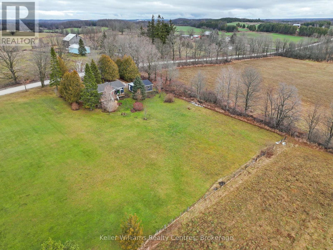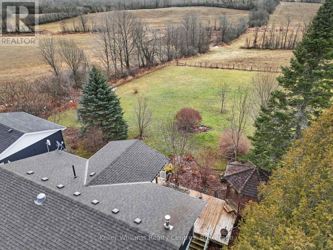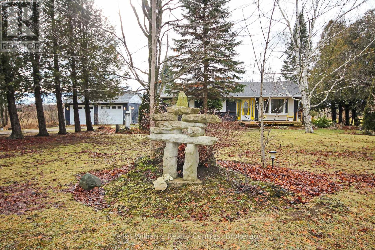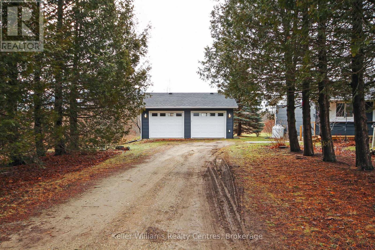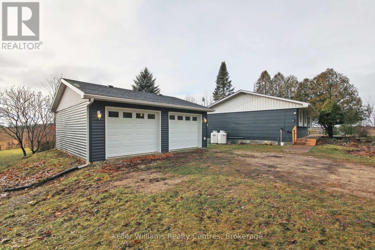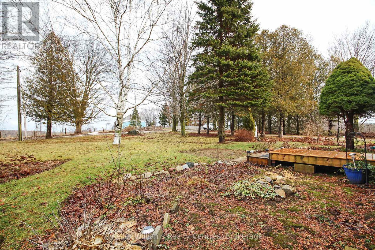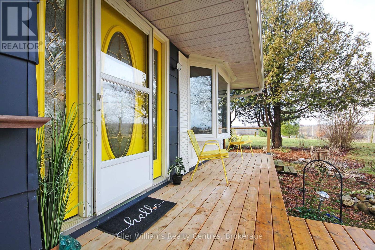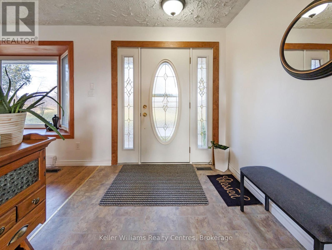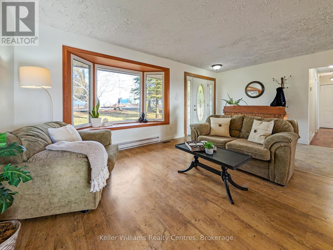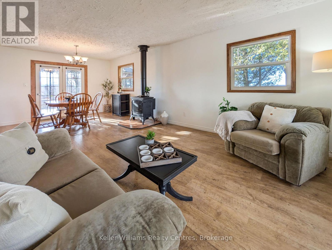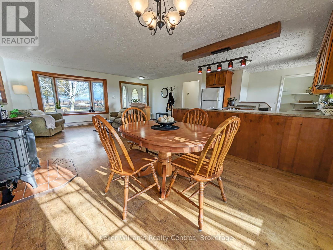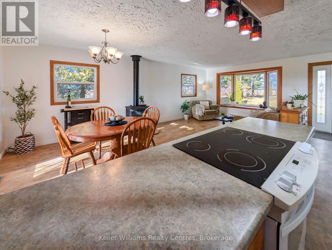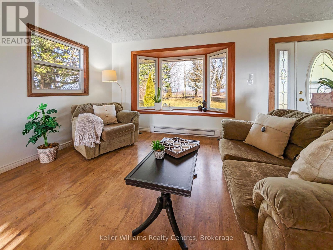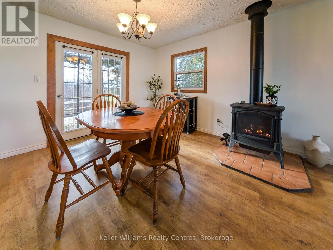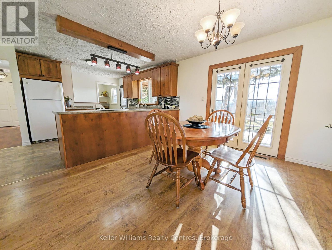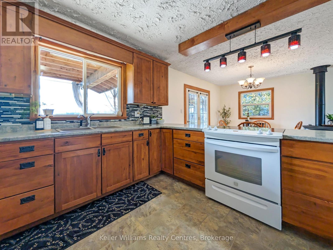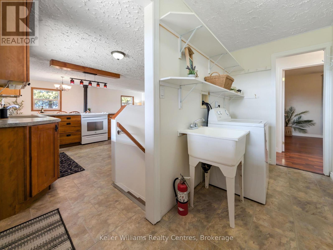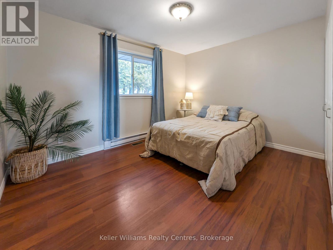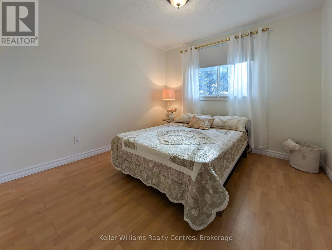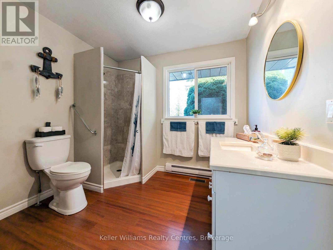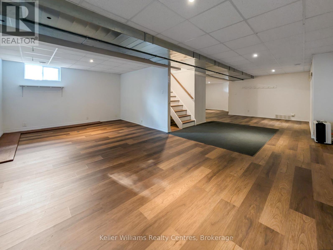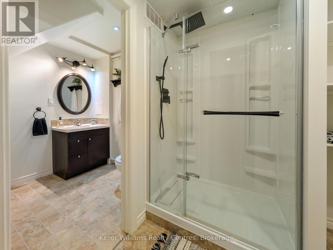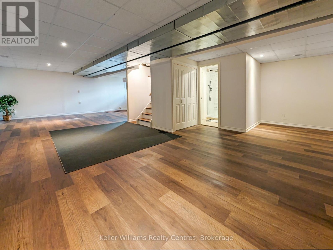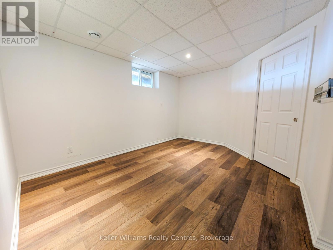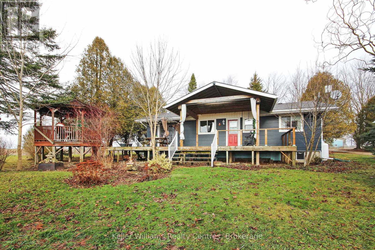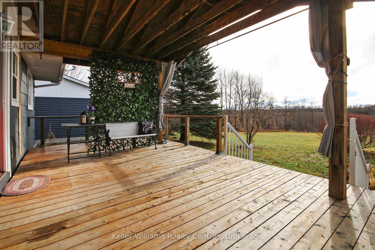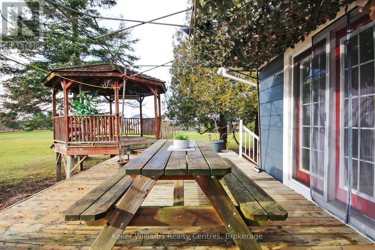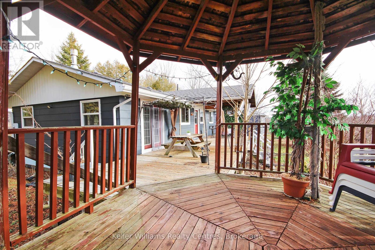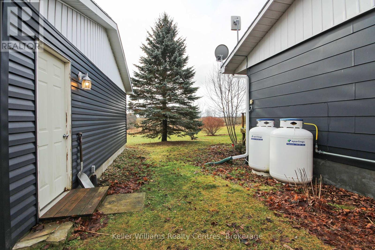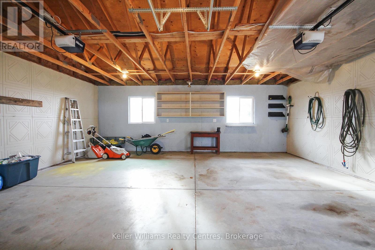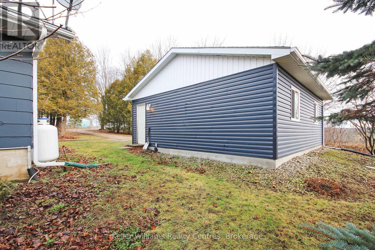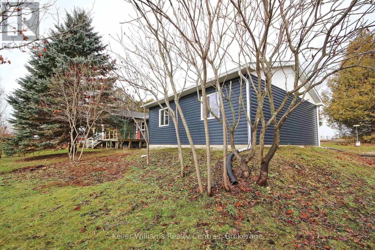101 Salem Road South Bruce Peninsula, Ontario N0H 2T0
$549,000
Wow the views! sitting on a hill this charming 2-bedroom 2-bathroom bungalow sits on just over an acre of peaceful property. The home has seen many updates, ensuring both comfort and peace of mind for its next owner. The basement was professionally waterproofed by Drybasement.com in 2011 and features a bathroom added in 2015, along with ceiling tiles installed in 2013. The electrical system was updated in 2012, and significant improvements were made to the well, including the installation of a deep well pump and jet pump in 2014. The roof was redone in 2011, complete with vents and eaves. Enjoy the outdoors on the spacious deck overlooking perennial gardens. Inside, the home offers forced air propane with a cozy propane fireplace and a finished basement with washroom. The property also includes a convenient two-car garage and ample parking space. This property combines modern updates with rural charm, making it the perfect place to call home. Centrally located, only 15 minutes from Owen Sound, 18 minutes from Wiarton, 15 minutes from Sauble and 23 minutes from Southampton. Dont miss out on this exceptional opportunity! (id:44887)
Property Details
| MLS® Number | X11904117 |
| Property Type | Single Family |
| Community Name | South Bruce Peninsula |
| AmenitiesNearBy | Beach, Park |
| ParkingSpaceTotal | 12 |
Building
| BathroomTotal | 2 |
| BedroomsAboveGround | 2 |
| BedroomsTotal | 2 |
| Amenities | Fireplace(s) |
| Appliances | Refrigerator, Stove, Washer |
| ArchitecturalStyle | Raised Bungalow |
| BasementDevelopment | Finished |
| BasementType | N/a (finished) |
| ConstructionStyleAttachment | Detached |
| ExteriorFinish | Aluminum Siding |
| FireplacePresent | Yes |
| FoundationType | Poured Concrete |
| HeatingFuel | Propane |
| HeatingType | Forced Air |
| StoriesTotal | 1 |
| SizeInterior | 699.9943 - 1099.9909 Sqft |
| Type | House |
Parking
| Detached Garage |
Land
| Acreage | No |
| LandAmenities | Beach, Park |
| Sewer | Septic System |
| SizeDepth | 309 Ft ,3 In |
| SizeFrontage | 148 Ft |
| SizeIrregular | 148 X 309.3 Ft |
| SizeTotalText | 148 X 309.3 Ft|1/2 - 1.99 Acres |
| SurfaceWater | Lake/pond |
| ZoningDescription | Ru1 |
Rooms
| Level | Type | Length | Width | Dimensions |
|---|---|---|---|---|
| Basement | Bathroom | 1.84 m | 3.82 m | 1.84 m x 3.82 m |
| Basement | Recreational, Games Room | 7.13 m | 11.94 m | 7.13 m x 11.94 m |
| Main Level | Bathroom | 2.99 m | 2.61 m | 2.99 m x 2.61 m |
| Main Level | Bedroom | 3.47 m | 3.04 m | 3.47 m x 3.04 m |
| Main Level | Dining Room | 2.35 m | 3.66 m | 2.35 m x 3.66 m |
| Main Level | Kitchen | 3.59 m | 3.98 m | 3.59 m x 3.98 m |
| Main Level | Laundry Room | 3.47 m | 1.51 m | 3.47 m x 1.51 m |
| Main Level | Living Room | 4.79 m | 5.75 m | 4.79 m x 5.75 m |
| Main Level | Bedroom | 2.99 m | 3.83 m | 2.99 m x 3.83 m |
Utilities
| Cable | Available |
Interested?
Contact us for more information
Adam Lesperance
Broker
201 9th St W
Owen Sound, Ontario N4K 3N7

