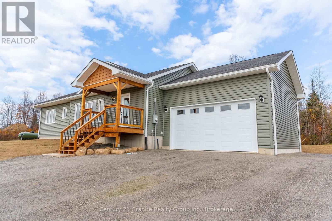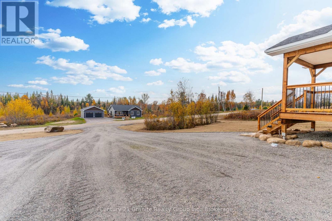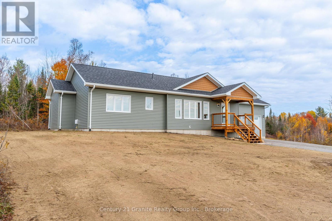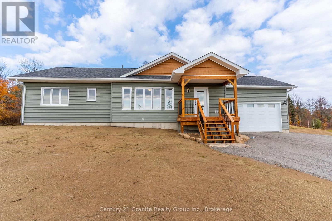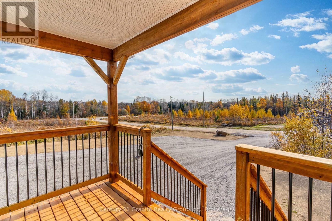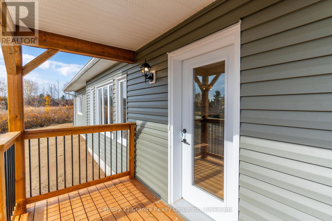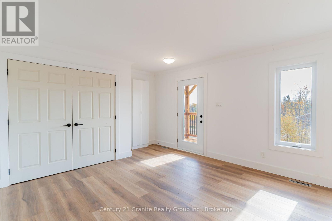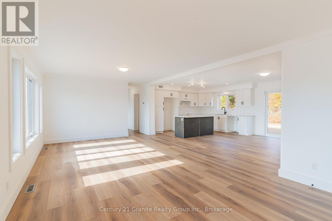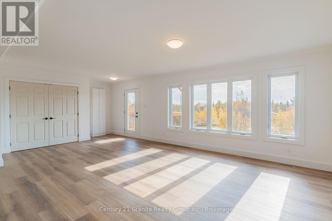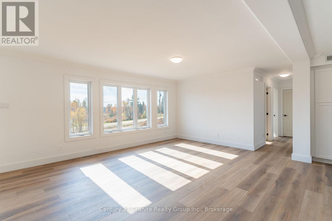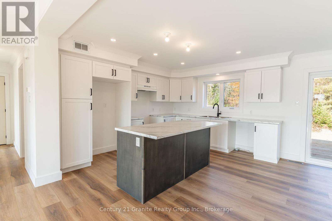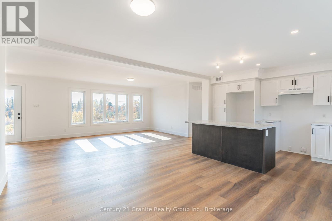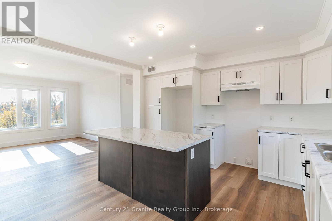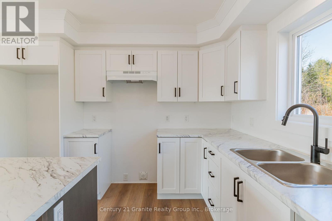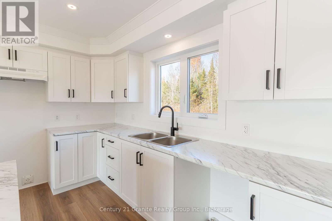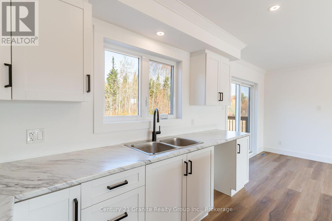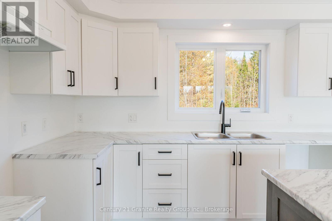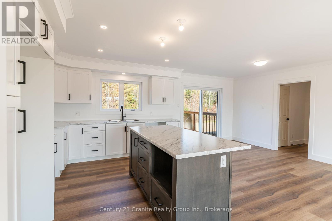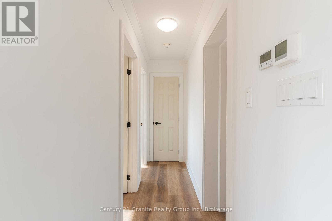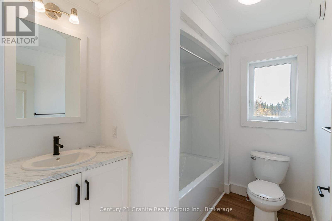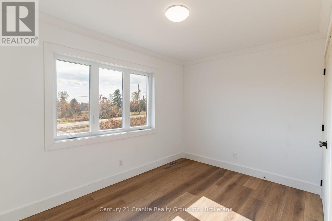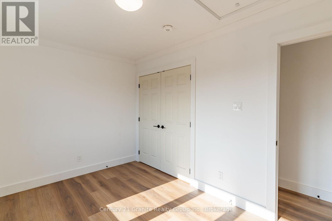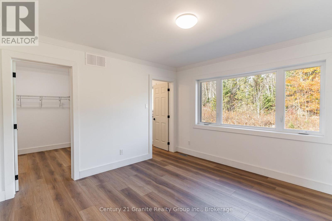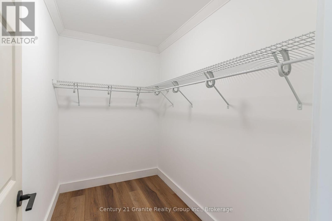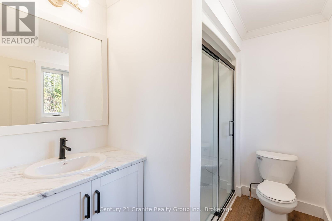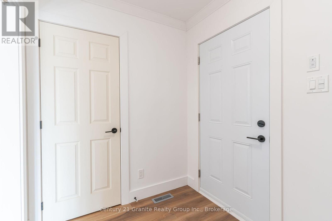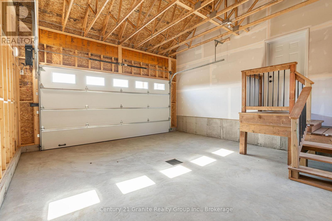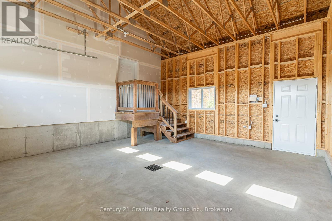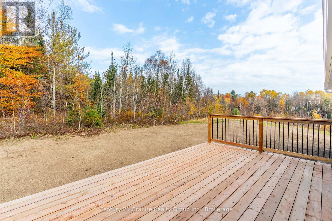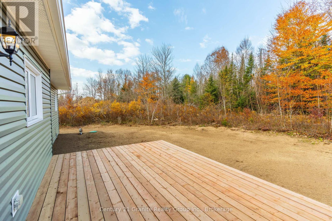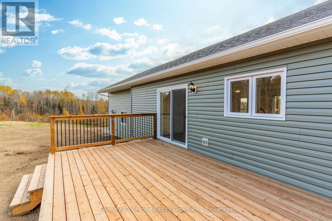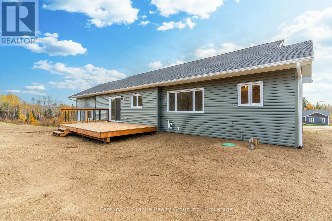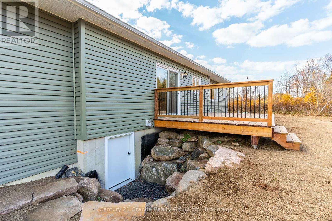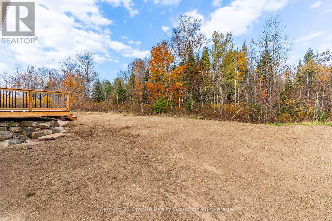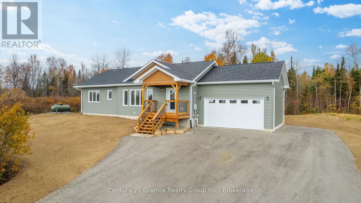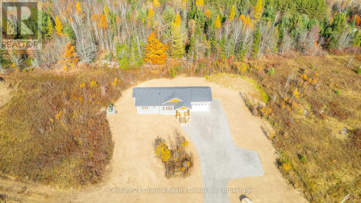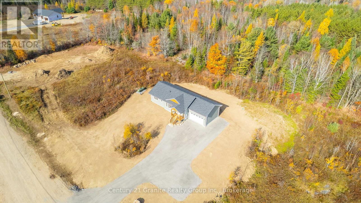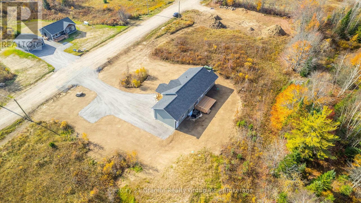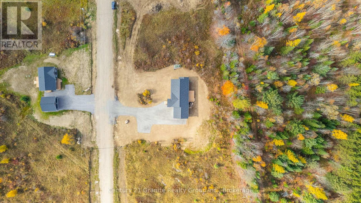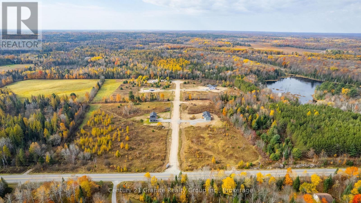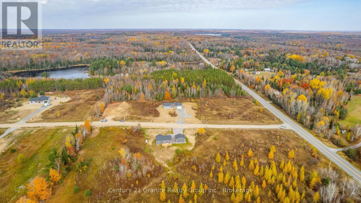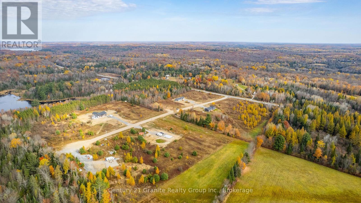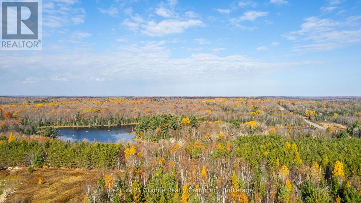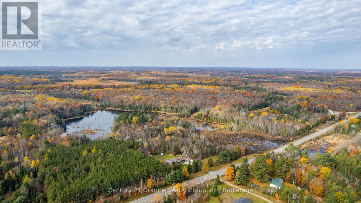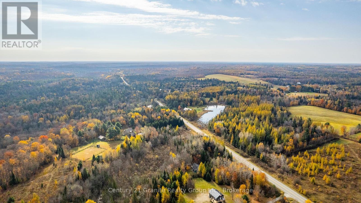1026 Piper Glen Road Minden Hills, Ontario K0M 2K0
$614,900
Welcome to your serene escape! This stunning brand new Guildcrest home in an up and coming neighbourhood features 2 bedrooms and 2 bathrooms, situated on over 2 acres of beautiful grounds. Nestled in a tranquil setting, this property offers the perfect blend of privacy and convenience, just minutes from downtown Minden. Enjoy main floor living with an inviting and spacious open-concept layout that enhances the flow between the living, dining, and kitchen areas ideal for entertaining or relaxing with family. The large primary bedroom boasts a walk-in closet and a private ensuite bathroom, providing a peaceful retreat at the end of the day. Practicality is key, with main floor laundry and a convenient walk-in closet in the mudroom, ensuring everything has its place. An attached garage adds convenience and extra storage space. With a brand new septic, well, vinyl siding and included Tarion warranty, enjoy peace of mind at this low-maintenance home! (id:44887)
Property Details
| MLS® Number | X12089206 |
| Property Type | Single Family |
| Community Name | Snowdon |
| ParkingSpaceTotal | 7 |
| Structure | Deck, Porch |
Building
| BathroomTotal | 2 |
| BedroomsAboveGround | 2 |
| BedroomsTotal | 2 |
| Age | New Building |
| Appliances | Water Heater |
| ArchitecturalStyle | Raised Bungalow |
| BasementDevelopment | Unfinished |
| BasementType | Crawl Space (unfinished) |
| ConstructionStyleAttachment | Detached |
| ExteriorFinish | Vinyl Siding |
| FoundationType | Poured Concrete |
| HeatingFuel | Propane |
| HeatingType | Forced Air |
| StoriesTotal | 1 |
| SizeInterior | 1100 - 1500 Sqft |
| Type | House |
| UtilityWater | Drilled Well |
Parking
| Attached Garage | |
| Garage |
Land
| AccessType | Private Road, Year-round Access |
| Acreage | Yes |
| LandscapeFeatures | Landscaped |
| Sewer | Septic System |
| SizeIrregular | 252 X 117 Acre |
| SizeTotalText | 252 X 117 Acre|2 - 4.99 Acres |
| ZoningDescription | Rr |
Rooms
| Level | Type | Length | Width | Dimensions |
|---|---|---|---|---|
| Main Level | Primary Bedroom | 3.81 m | 3.96 m | 3.81 m x 3.96 m |
| Main Level | Bedroom | 3.81 m | 2.62 m | 3.81 m x 2.62 m |
| Main Level | Living Room | 7.92 m | 3.96 m | 7.92 m x 3.96 m |
| Main Level | Other | 6.1 m | 3.96 m | 6.1 m x 3.96 m |
| Main Level | Laundry Room | 1.83 m | 3.96 m | 1.83 m x 3.96 m |
| Main Level | Other | 2.64 m | 1.93 m | 2.64 m x 1.93 m |
| Main Level | Bathroom | 1.52 m | 2.62 m | 1.52 m x 2.62 m |
| Main Level | Bathroom | 2.68 m | 1.95 m | 2.68 m x 1.95 m |
https://www.realtor.ca/real-estate/28182247/1026-piper-glen-road-minden-hills-snowdon-snowdon
Interested?
Contact us for more information
Kirsten Rae
Salesperson
191 Highland Street, Unit 202
Haliburton, Ontario K0M 1S0
Kelly Kay
Salesperson
191 Highland Street, Unit 202
Haliburton, Ontario K0M 1S0

