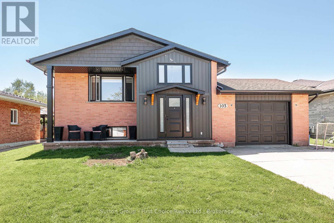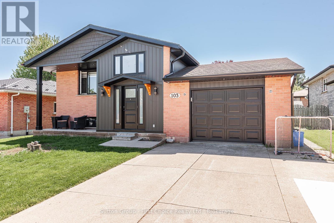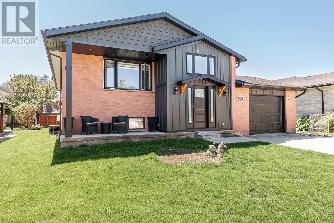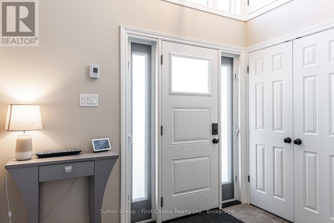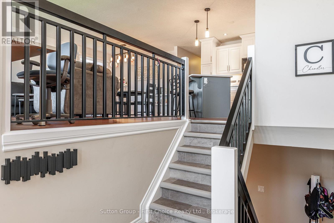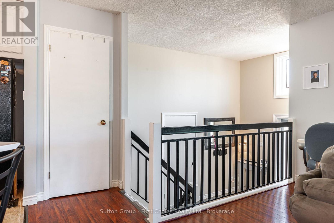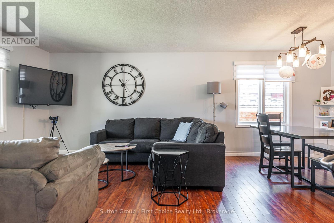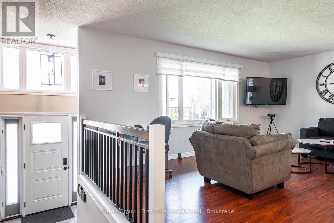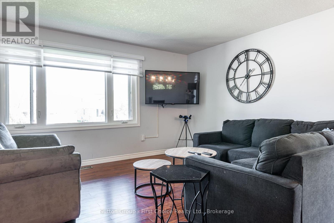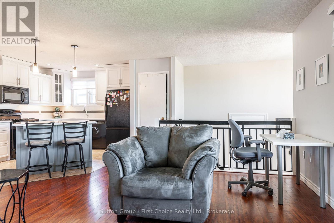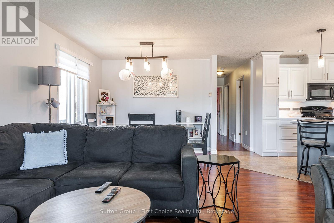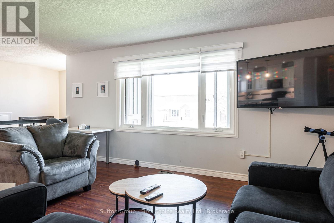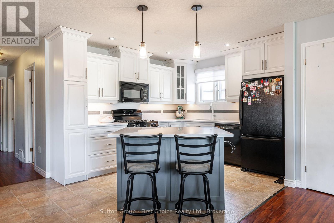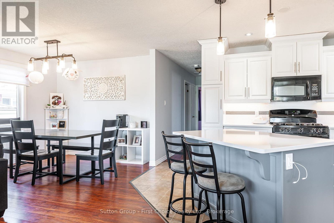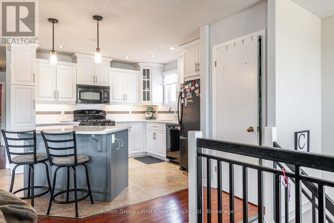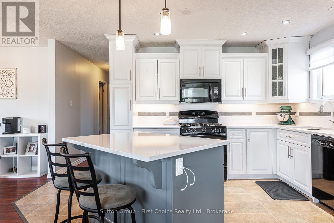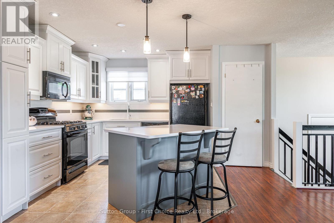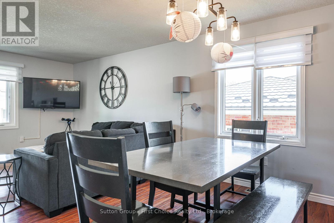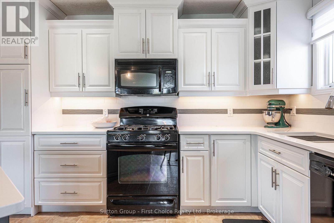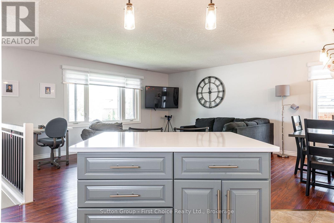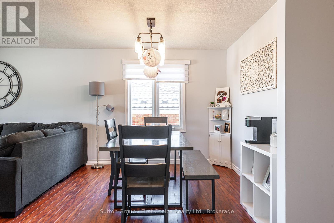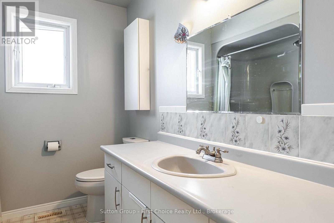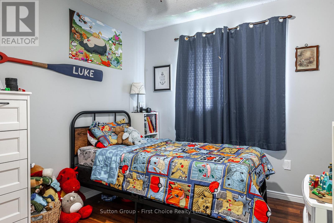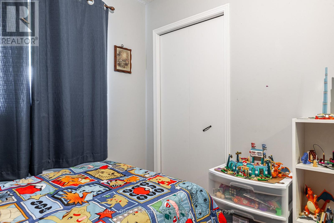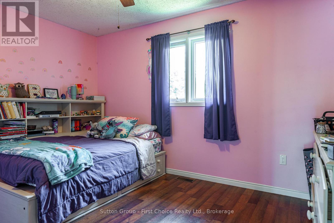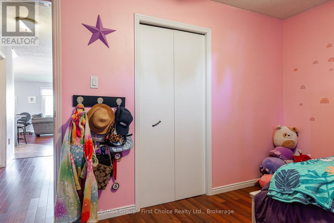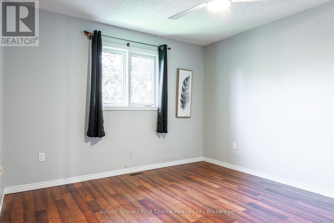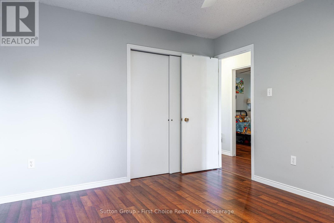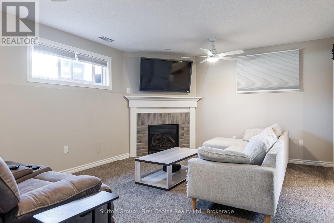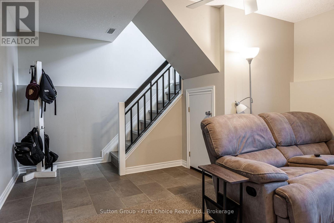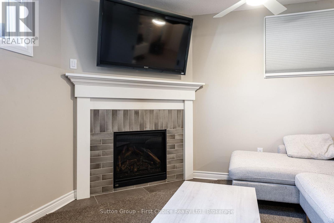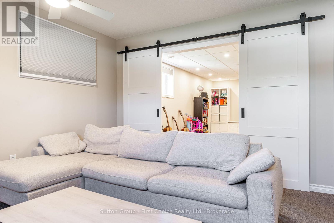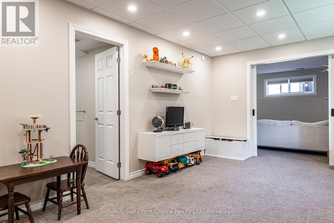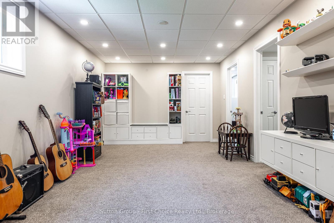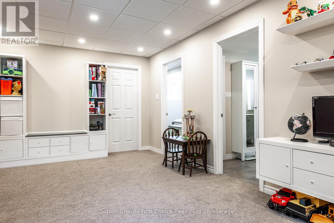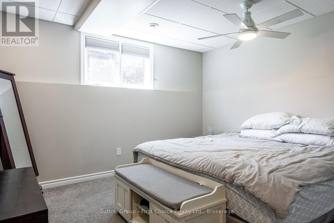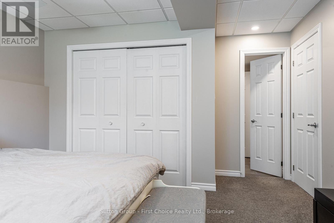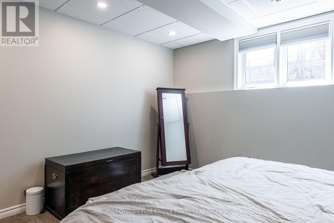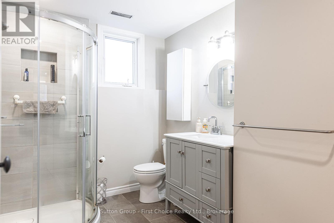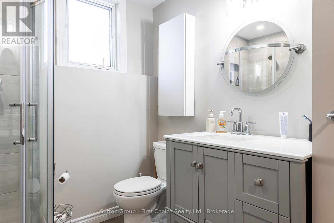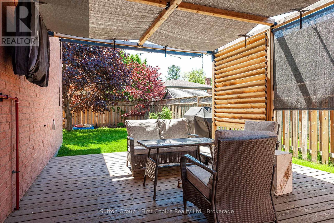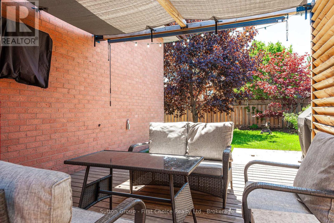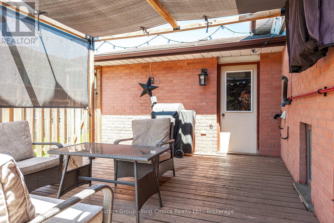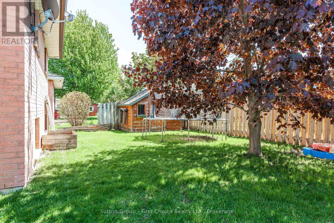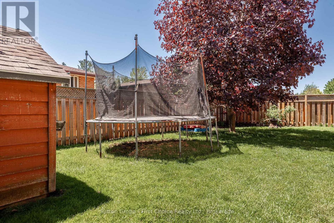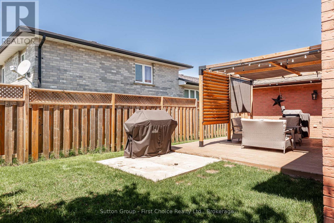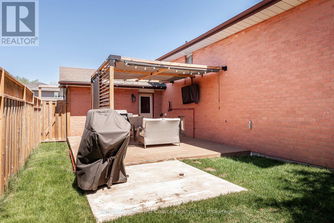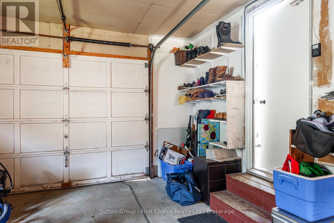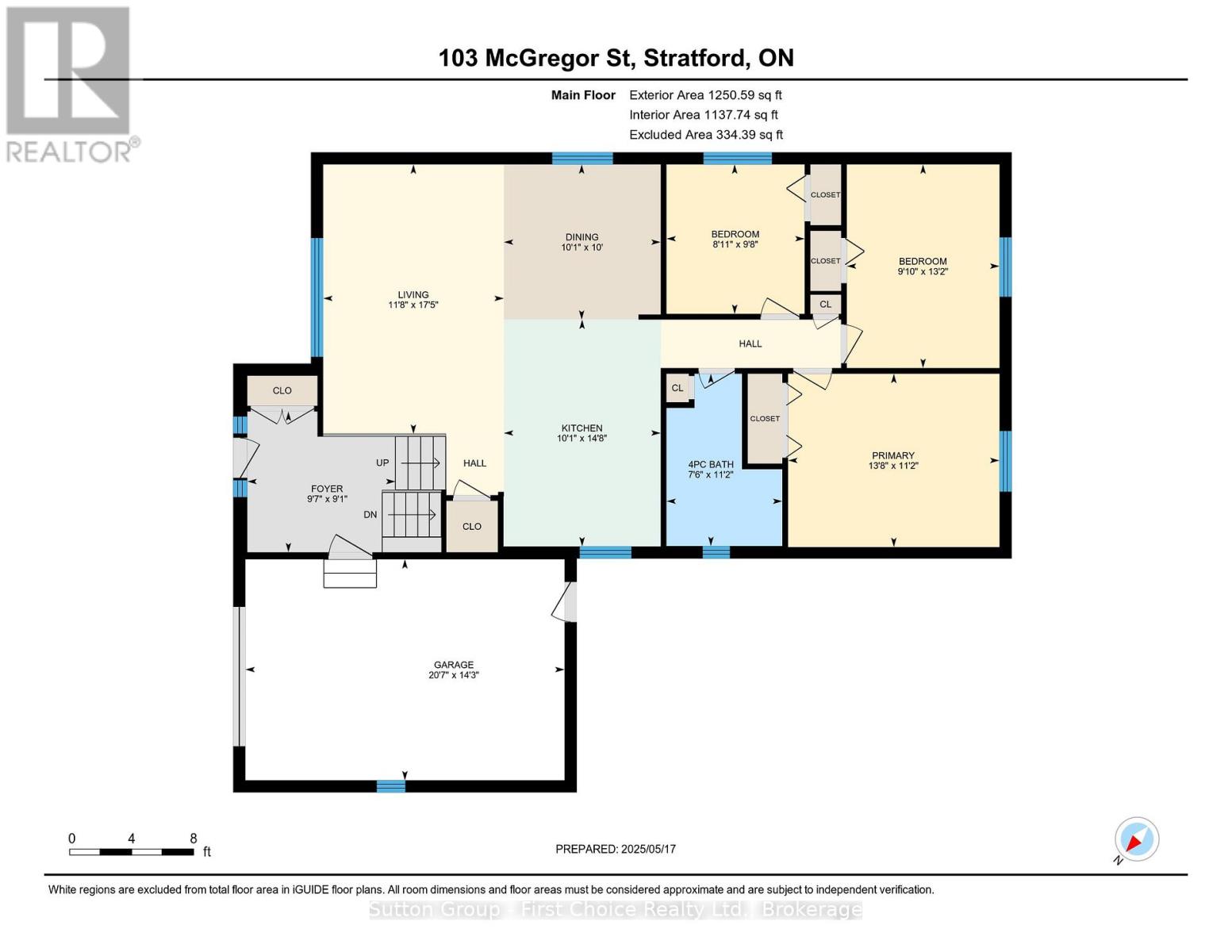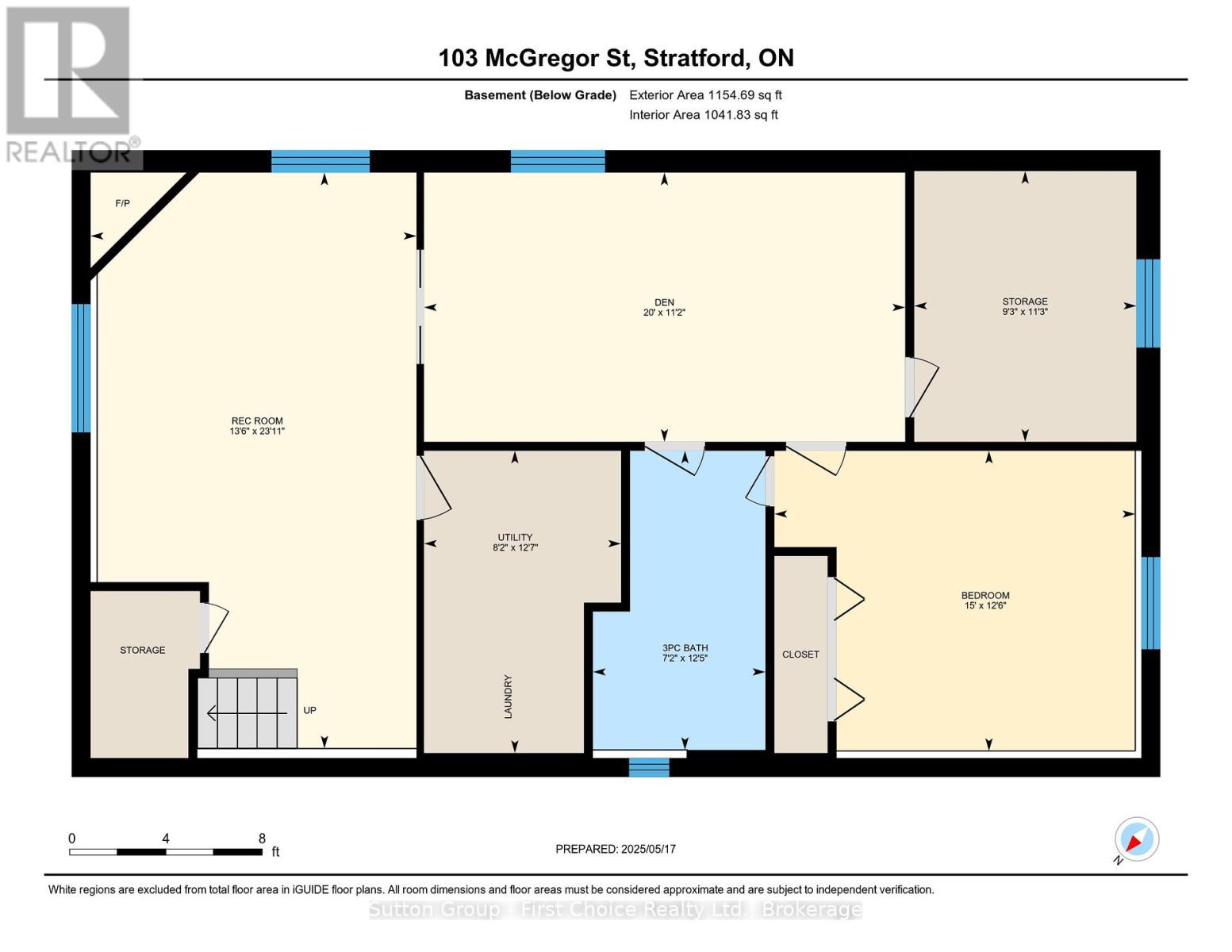103 Mcgregor Street Stratford, Ontario N4Z 1G6
$749,900
Beautifully updated 3+1 bedroom raised bungalow featuring an attached garage and a striking new front façade with an inviting foyer and heated floors. The bright, open-concept main level showcases an updated kitchen with sleek quartz countertops, perfect for entertaining. Enjoy two full bathrooms and a spacious finished basement complete with a cozy gas fireplace, family room and a games room ideal for family fun or relaxing evenings. Step outside to a fully fenced yard with a large deck area, offering the perfect space for outdoor living. A great family home with stylish upgrades inside and out move-in ready! (id:44887)
Property Details
| MLS® Number | X12161608 |
| Property Type | Single Family |
| Community Name | Stratford |
| AmenitiesNearBy | Public Transit, Place Of Worship, Schools, Park |
| CommunityFeatures | School Bus |
| EquipmentType | Water Heater |
| Features | Level |
| ParkingSpaceTotal | 3 |
| RentalEquipmentType | Water Heater |
| Structure | Deck |
Building
| BathroomTotal | 2 |
| BedroomsAboveGround | 3 |
| BedroomsBelowGround | 1 |
| BedroomsTotal | 4 |
| Amenities | Fireplace(s) |
| Appliances | Water Softener, Water Meter, Dishwasher, Dryer, Stove, Washer, Window Coverings, Refrigerator |
| ArchitecturalStyle | Raised Bungalow |
| BasementDevelopment | Partially Finished |
| BasementType | N/a (partially Finished) |
| ConstructionStyleAttachment | Detached |
| CoolingType | Central Air Conditioning |
| ExteriorFinish | Vinyl Siding, Brick |
| FireplacePresent | Yes |
| FireplaceTotal | 1 |
| FlooringType | Tile |
| FoundationType | Poured Concrete |
| HeatingFuel | Natural Gas |
| HeatingType | Forced Air |
| StoriesTotal | 1 |
| SizeInterior | 1100 - 1500 Sqft |
| Type | House |
| UtilityWater | Municipal Water, Artesian Well |
Parking
| Attached Garage | |
| Garage |
Land
| Acreage | No |
| LandAmenities | Public Transit, Place Of Worship, Schools, Park |
| Sewer | Sanitary Sewer |
| SizeDepth | 100 Ft ,1 In |
| SizeFrontage | 53 Ft |
| SizeIrregular | 53 X 100.1 Ft |
| SizeTotalText | 53 X 100.1 Ft |
| ZoningDescription | R1 |
Rooms
| Level | Type | Length | Width | Dimensions |
|---|---|---|---|---|
| Lower Level | Bedroom 4 | 3.8 m | 4.75 m | 3.8 m x 4.75 m |
| Lower Level | Bathroom | 3.79 m | 2.18 m | 3.79 m x 2.18 m |
| Lower Level | Recreational, Games Room | 7.3 m | 4.13 m | 7.3 m x 4.13 m |
| Lower Level | Games Room | 3.41 m | 6.1 m | 3.41 m x 6.1 m |
| Main Level | Foyer | 2.77 m | 2.92 m | 2.77 m x 2.92 m |
| Main Level | Kitchen | 3.39 m | 2.24 m | 3.39 m x 2.24 m |
| Main Level | Dining Room | 3.05 m | 3 m | 3.05 m x 3 m |
| Main Level | Living Room | 5.3 m | 3.56 m | 5.3 m x 3.56 m |
| Main Level | Primary Bedroom | 3.41 m | 4.16 m | 3.41 m x 4.16 m |
| Main Level | Bedroom 2 | 4.01 m | 3 m | 4.01 m x 3 m |
| Main Level | Bedroom 3 | 2.94 m | 2.72 m | 2.94 m x 2.72 m |
| Main Level | Bathroom | 3.99 m | 2.28 m | 3.99 m x 2.28 m |
Utilities
| Cable | Available |
| Sewer | Installed |
https://www.realtor.ca/real-estate/28341889/103-mcgregor-street-stratford-stratford
Interested?
Contact us for more information
Paul Graham
Broker
151 Downie St
Stratford, Ontario N5A 1X2
Geoffrey Neil Cheney
Salesperson
151 Downie St
Stratford, Ontario N5A 1X2

