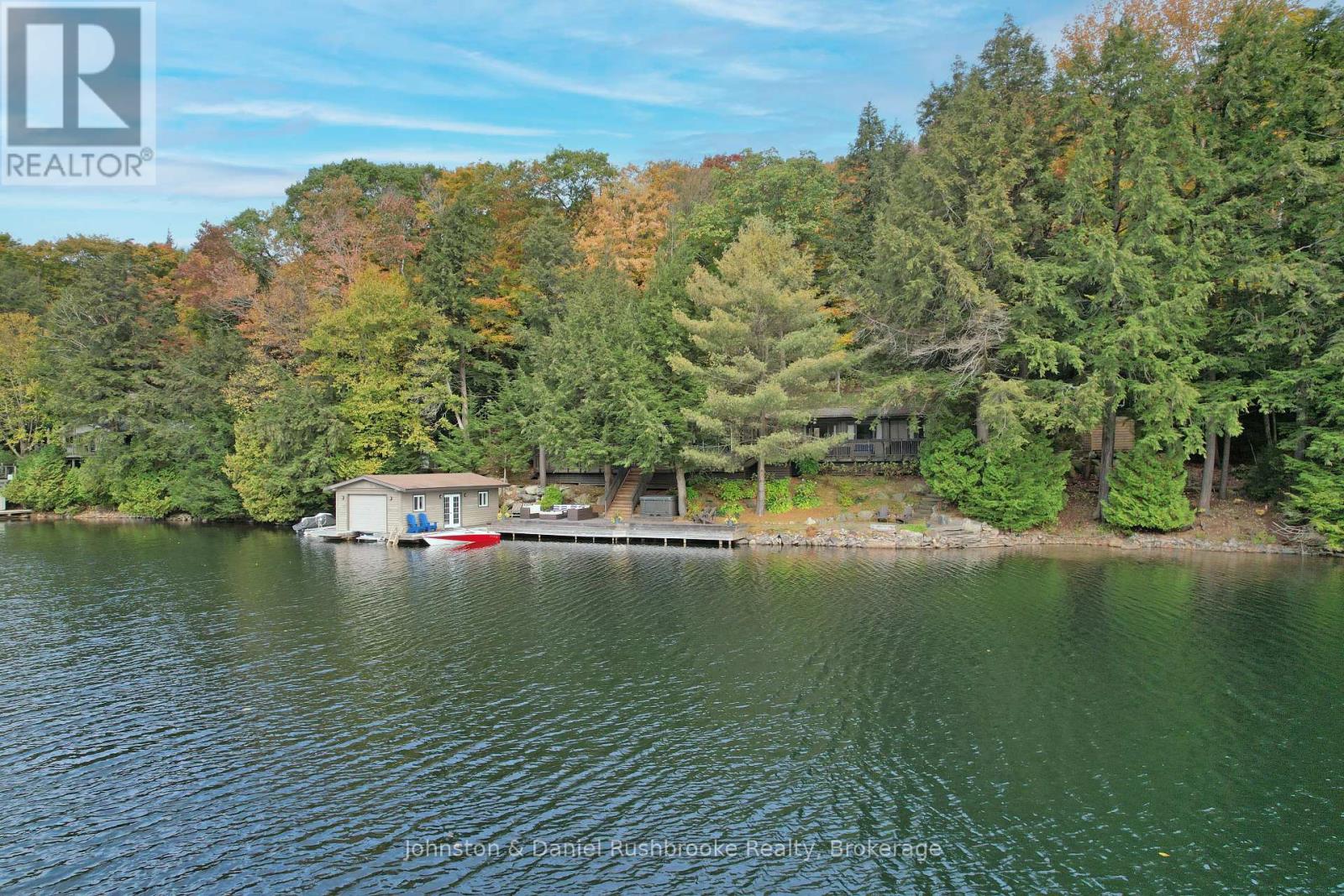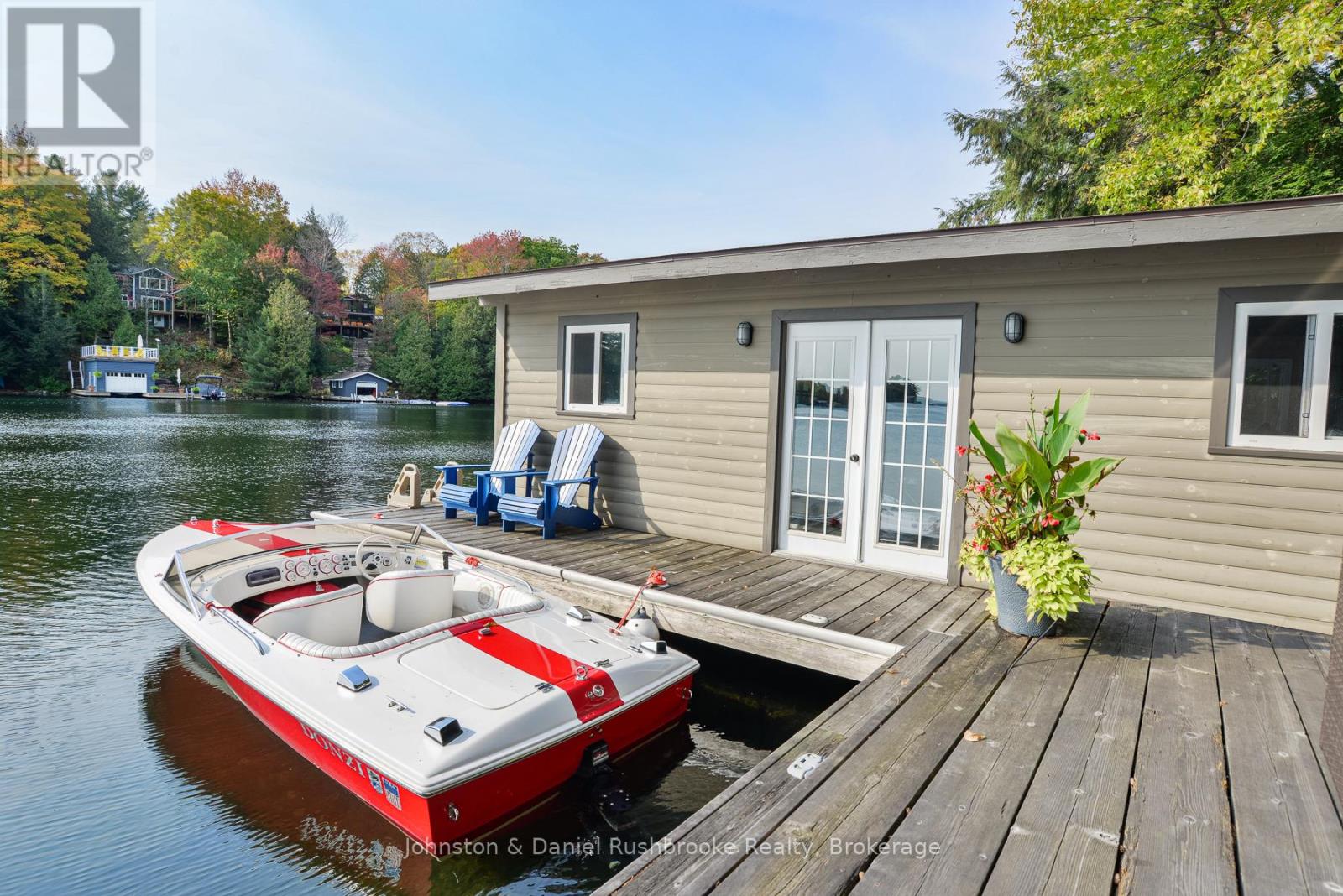1030 Murphy Road Muskoka Lakes, Ontario P0C 1H0
$2,495,000
Let this be the summer your family begins a new, exciting chapter on the coveted shores of prestigious Lake Joseph. Just steps from the water's edge, this grandfathered, classic 3-season Lake Joe property offers 200 feet of enviable south-facing shoreline with a stunning hard-packed sandy gentle entry, perfect for little ones, plus gorgeous long lake views up the bay. Here, days unfold easily, dive into Joe's crystal-clear depths off the dock, soak up the sun on the cottage's expansive lounging decks, or gather on the dock for evening cocktails. Inside, the cottage is bathed in natural light, with a bright white interior and south-facing windows that invite the outdoors in. With over 1600 square feet of airy living space, the cottage features three bedrooms, including a primary bedroom with a private ensuite, and a guest bathroom. The kitchen, positioned to frame lake views, invites casual gatherings around the island and delivers ample space to prepare summer meals. At the same time, the living room's stone wood-burning fireplace adds ambience and warmth to cooler evenings. A classic Muskoka Room beckons for late-night card games or lazy summer reading. The charming guest bunkie offers added guest accommodation, and the single-slip boathouse ensures your water toys are always ready to go. Just 20 minutes from Port Carling and 12 minutes to world-class golf at Rocky Crest and Oviinbyrd, this cherished property offers both serenity and access to cottage life on Lake Joe. Whether you embrace the timeless charm of the lovingly maintained cottage or dream of future updates, this is a rare chance to own a slice of Lake Joseph magic - only 1 hour and 45 minutes from Toronto. (id:44887)
Property Details
| MLS® Number | X12147618 |
| Property Type | Single Family |
| Community Name | Medora |
| Easement | Unknown |
| Features | Wooded Area, Sloping |
| ParkingSpaceTotal | 4 |
| Structure | Shed, Boathouse |
| ViewType | Lake View, Direct Water View |
| WaterFrontType | Waterfront |
Building
| BathroomTotal | 2 |
| BedroomsAboveGround | 3 |
| BedroomsTotal | 3 |
| Amenities | Fireplace(s) |
| Appliances | Water Heater |
| ArchitecturalStyle | Bungalow |
| ConstructionStyleAttachment | Detached |
| ExteriorFinish | Wood |
| FireplacePresent | Yes |
| FireplaceTotal | 1 |
| FoundationType | Wood/piers |
| HeatingFuel | Electric |
| HeatingType | Baseboard Heaters |
| StoriesTotal | 1 |
| SizeInterior | 1500 - 2000 Sqft |
| Type | House |
| UtilityWater | Lake/river Water Intake |
Parking
| No Garage |
Land
| AccessType | Year-round Access, Private Docking |
| Acreage | No |
| Sewer | Septic System |
| SizeDepth | 116 Ft ,2 In |
| SizeFrontage | 200 Ft |
| SizeIrregular | 200 X 116.2 Ft |
| SizeTotalText | 200 X 116.2 Ft |
| ZoningDescription | Wr4 |
Rooms
| Level | Type | Length | Width | Dimensions |
|---|---|---|---|---|
| Main Level | Living Room | 6.06 m | 4.75 m | 6.06 m x 4.75 m |
| Main Level | Dining Room | 4.37 m | 3.57 m | 4.37 m x 3.57 m |
| Main Level | Kitchen | 4.74 m | 4.33 m | 4.74 m x 4.33 m |
| Main Level | Sunroom | 4.71 m | 2.31 m | 4.71 m x 2.31 m |
| Main Level | Primary Bedroom | 4.62 m | 3.61 m | 4.62 m x 3.61 m |
| Main Level | Bathroom | 4.52 m | 1.68 m | 4.52 m x 1.68 m |
| Main Level | Bedroom 2 | 3.49 m | 2.74 m | 3.49 m x 2.74 m |
| Main Level | Bedroom 3 | 3.47 m | 3.03 m | 3.47 m x 3.03 m |
| Main Level | Bathroom | 2.45 m | 1.82 m | 2.45 m x 1.82 m |
https://www.realtor.ca/real-estate/28310391/1030-murphy-road-muskoka-lakes-medora-medora
Interested?
Contact us for more information
Gord Waites
Salesperson
118 Medora Street
Port Carling, Ontario P0B 1J0
Tracy Tennant
Salesperson
118 Medora Street
Port Carling, Ontario P0B 1J0














































