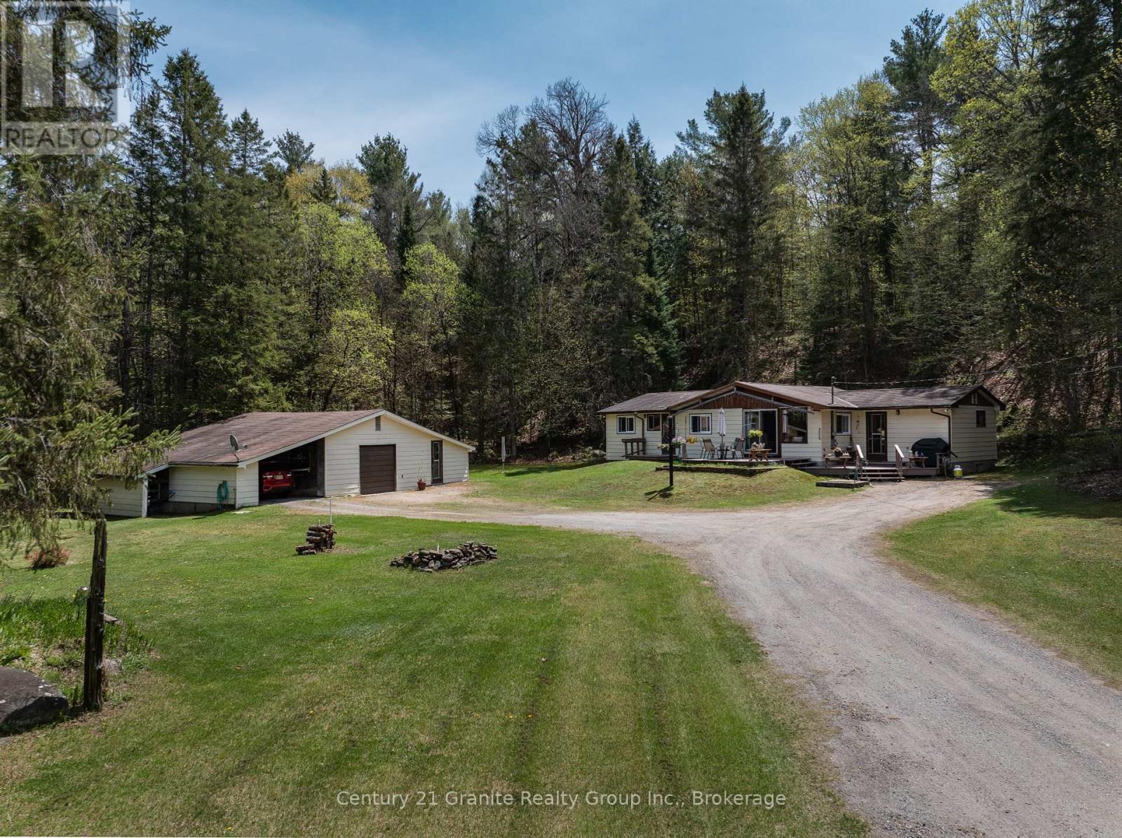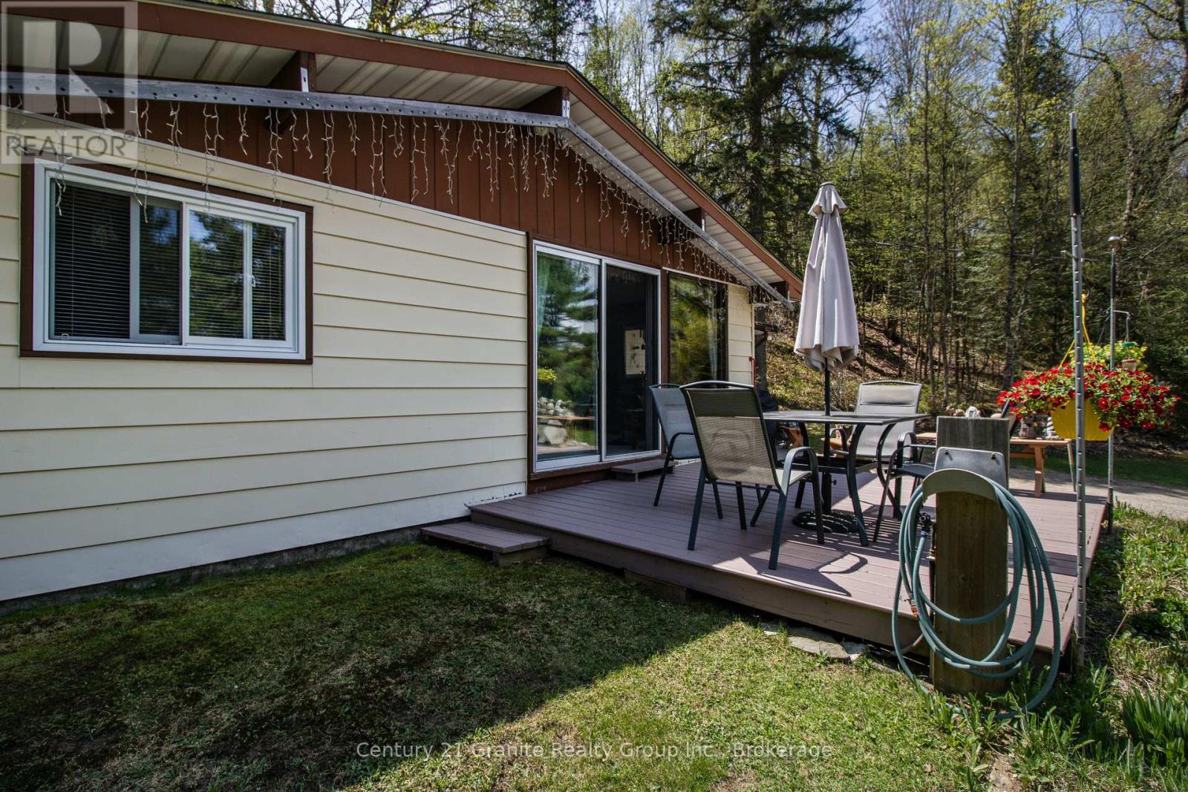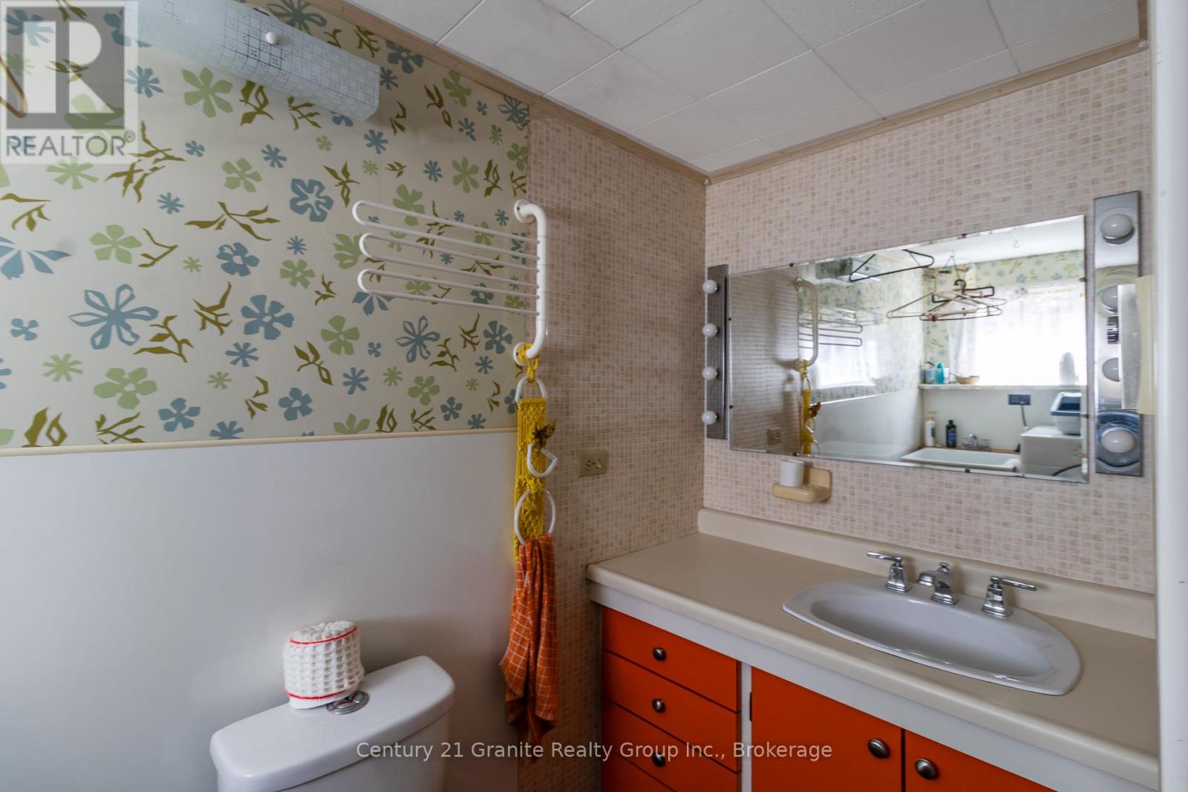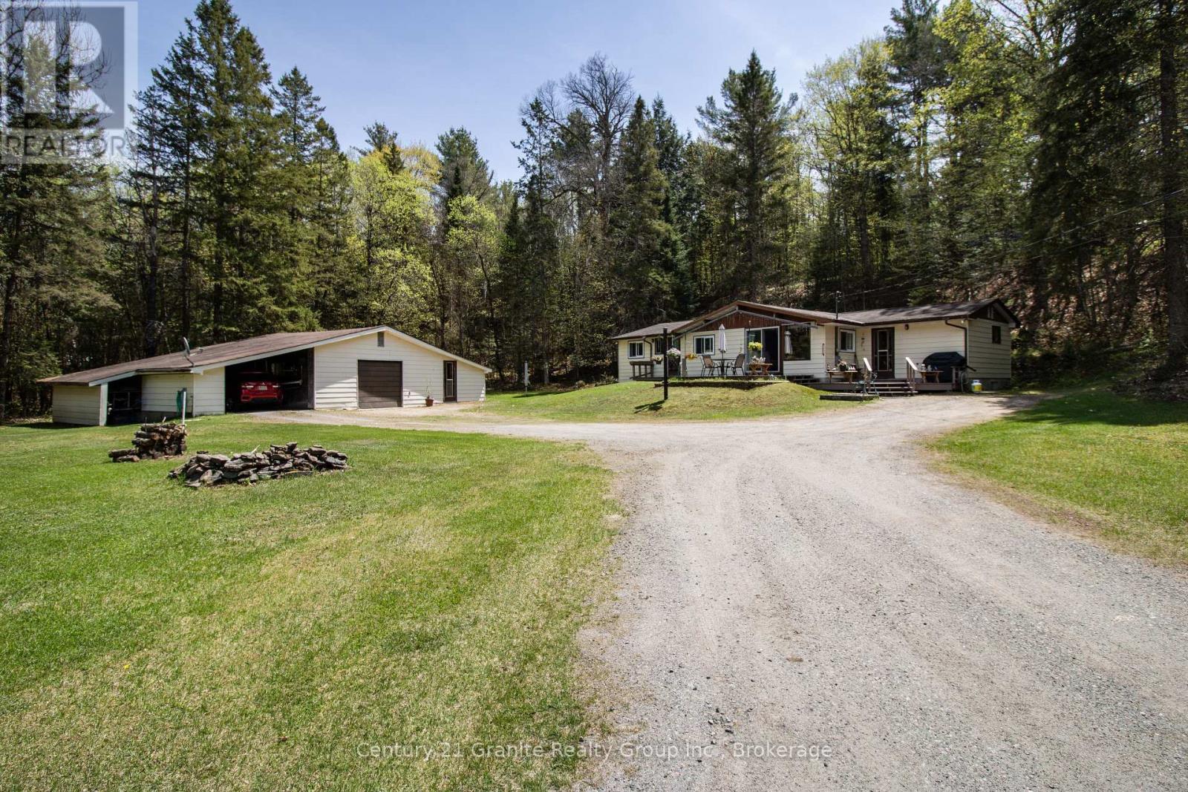1036 Wandering Lane Algonquin Highlands, Ontario K0M 1S0
$469,000
Welcome to this charming 3-bedroom, 1.5-bathroom home nestled on a private 1.9-acre lot, perfectly situated between Haliburton & Carnarvon, and just 5 minutes from West Guilford for all your daily essentials. This well-maintained home offers an inviting open-concept living and dining area, complete with a walkout to the front deck ideal for outdoor dining or relaxing in the fresh country air. The galley-style kitchen provides ample cupboard space and includes a large pantry for added functionality. Enjoy three well-sized bedrooms, including a spacious primary suite, along with a 4-piece main bathroom featuring a jetted tub and separate standing shower. A second 2-piece bathroom with laundry on the main level adds extra convenience. Outside, you'll find plenty of storage and workspace with a 1-car garage with a carport and separate workshop, a garden shed, and a large barn perfect for hobbies, tools, or extra storage needs. Whether you're a young family seeking room to grow or a retiree craving peaceful privacy, this property offers the perfect balance of comfort and convenience in a tranquil setting. Book your private tour today and explore the possibilities! (id:44887)
Property Details
| MLS® Number | X12153038 |
| Property Type | Single Family |
| Community Name | Stanhope |
| ParkingSpaceTotal | 6 |
Building
| BathroomTotal | 2 |
| BedroomsAboveGround | 3 |
| BedroomsTotal | 3 |
| Appliances | Water Heater |
| ArchitecturalStyle | Bungalow |
| BasementType | Crawl Space |
| ConstructionStyleAttachment | Detached |
| ExteriorFinish | Aluminum Siding |
| FoundationType | Block |
| HalfBathTotal | 1 |
| HeatingFuel | Electric |
| HeatingType | Baseboard Heaters |
| StoriesTotal | 1 |
| SizeInterior | 1100 - 1500 Sqft |
| Type | House |
Parking
| Detached Garage | |
| Garage |
Land
| Acreage | No |
| Sewer | Septic System |
| SizeDepth | 668 Ft |
| SizeFrontage | 134 Ft ,8 In |
| SizeIrregular | 134.7 X 668 Ft |
| SizeTotalText | 134.7 X 668 Ft |
Rooms
| Level | Type | Length | Width | Dimensions |
|---|---|---|---|---|
| Main Level | Kitchen | 4.21 m | 2.48 m | 4.21 m x 2.48 m |
| Main Level | Pantry | 2.48 m | 1.57 m | 2.48 m x 1.57 m |
| Main Level | Dining Room | 3.2 m | 2.61 m | 3.2 m x 2.61 m |
| Main Level | Living Room | 4.74 m | 4.03 m | 4.74 m x 4.03 m |
| Main Level | Bathroom | 3.81 m | 1.09 m | 3.81 m x 1.09 m |
| Main Level | Bathroom | 3.78 m | 1.75 m | 3.78 m x 1.75 m |
| Main Level | Bedroom | 3.65 m | 2.74 m | 3.65 m x 2.74 m |
| Main Level | Primary Bedroom | 4.08 m | 3.5 m | 4.08 m x 3.5 m |
| Main Level | Bedroom | 2.79 m | 2.81 m | 2.79 m x 2.81 m |
Interested?
Contact us for more information
Andrew Hodgson
Broker
191 Highland Street, Unit 202
Haliburton, Ontario K0M 1S0











































