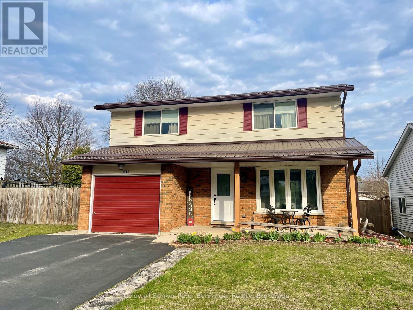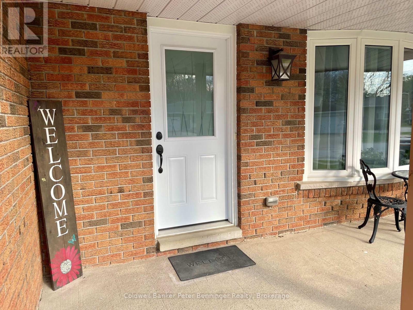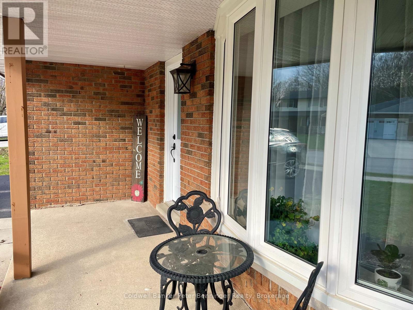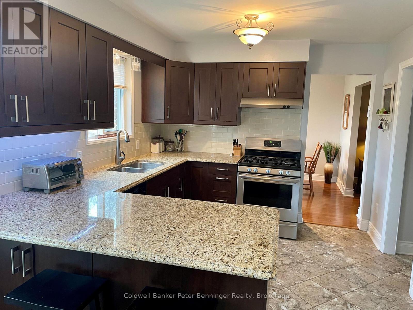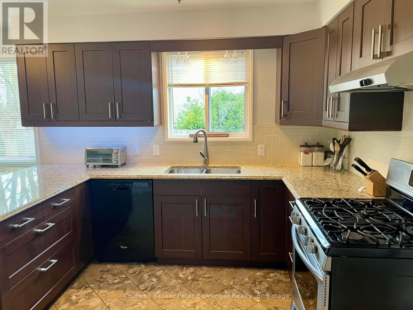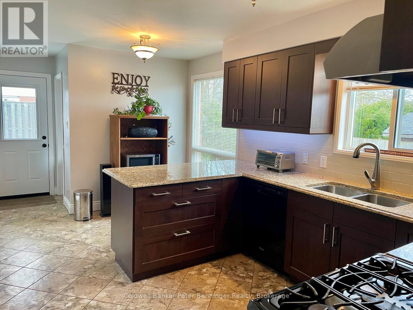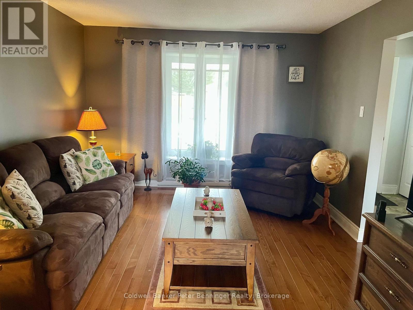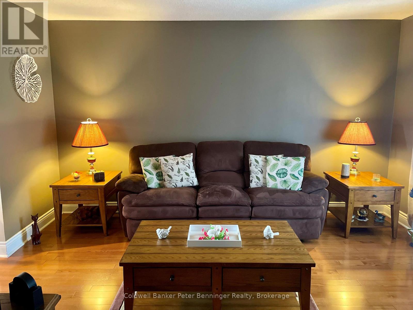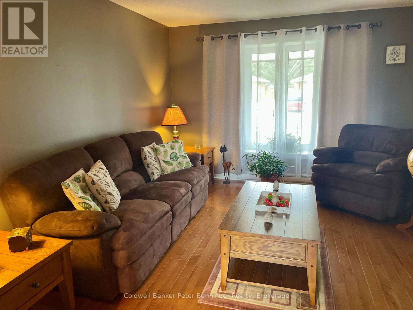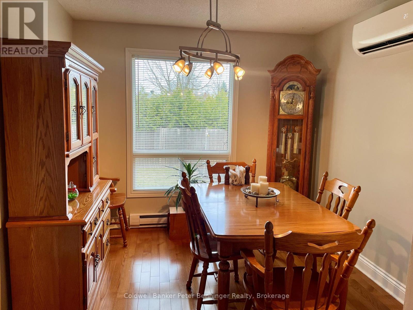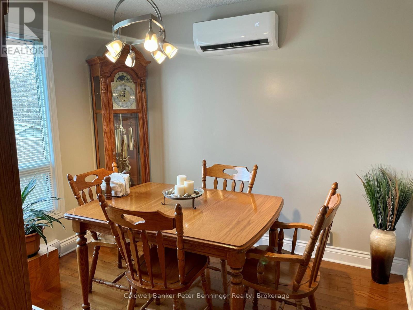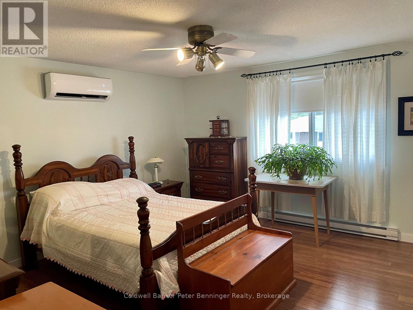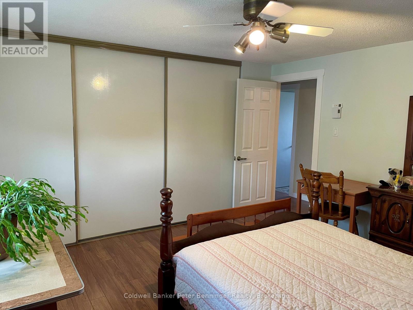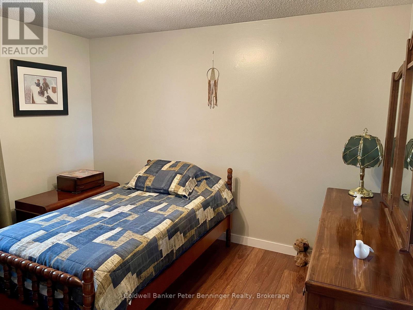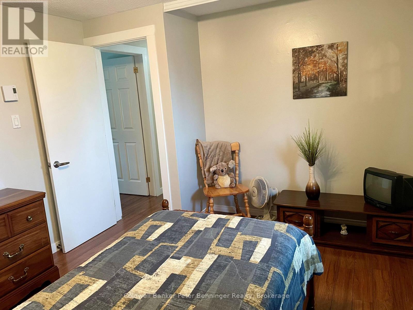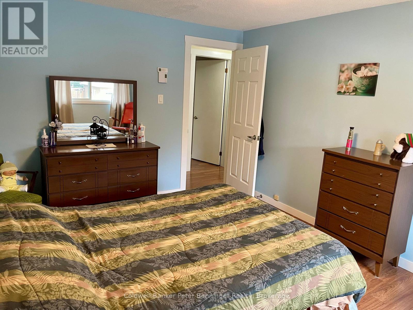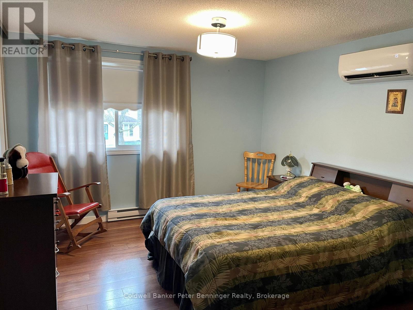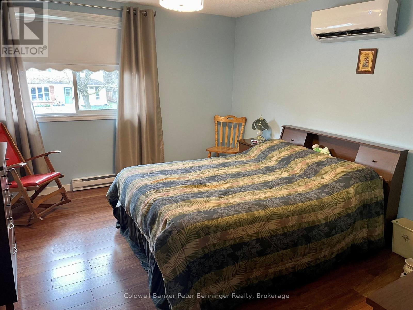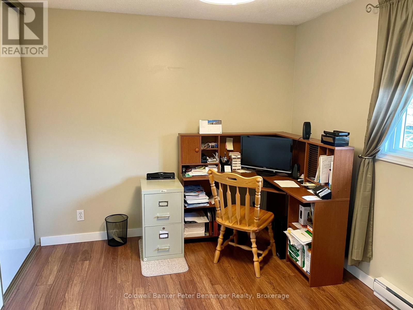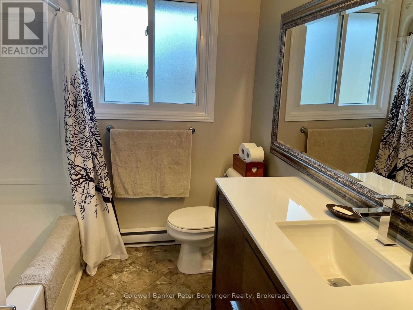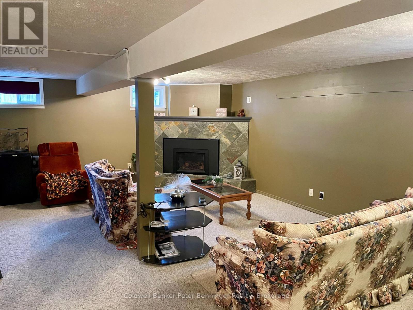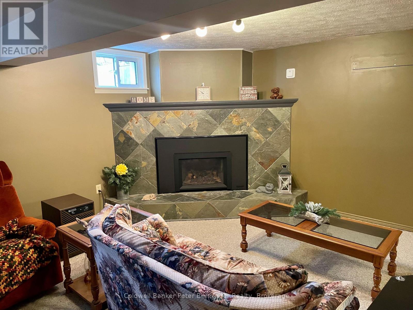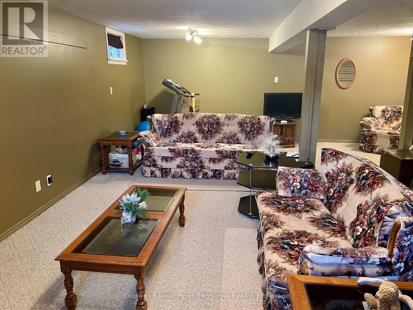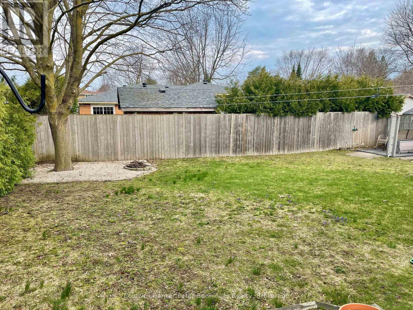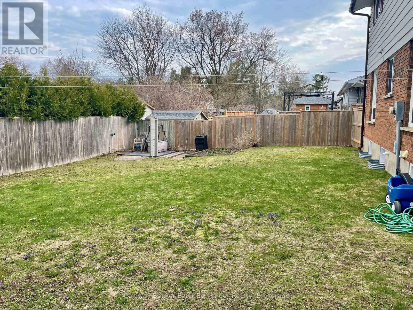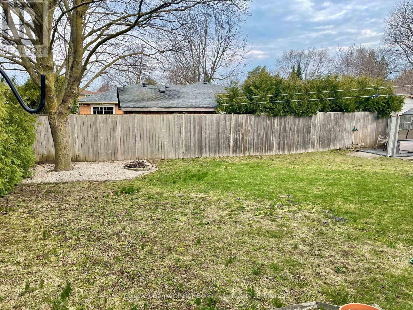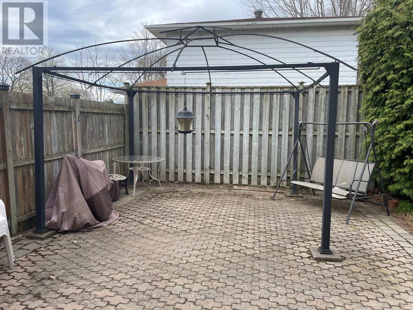1038 Wellington Street Saugeen Shores, Ontario N0H 2C3
$657,900
Don't miss out on this stunning 4 bedroom home, situated in a great mature neighbourhood in the town of Port Elgin, you can easily walk to the sand beaches and admire the famous sun sets, shop the downtown core or walk the beautiful nature trails. Along with the 4 bedrooms there is also 2 bathrooms, formal dining room, living room, kitchen with a generous amount of kitchen cabinets. The lower level offers a finished rec room with a newer gas fireplace insert, this is a perfect spot to cozy up in and enjoy a movie. From the kitchen area there is an exit to the large side patio and fully fenced yard. Metal roof applied in Nov. 2020, newer bay window, front and side doors replaced recently as well. Double asphalt drive, 6'x 19.6' front porch to sit on and enjoy the outdoors. Home shows great pride of ownership. (id:44887)
Property Details
| MLS® Number | X12124189 |
| Property Type | Single Family |
| Community Name | Saugeen Shores |
| AmenitiesNearBy | Marina, Park, Place Of Worship |
| Features | Flat Site |
| ParkingSpaceTotal | 5 |
| Structure | Patio(s), Porch |
Building
| BathroomTotal | 2 |
| BedroomsAboveGround | 4 |
| BedroomsTotal | 4 |
| Age | 51 To 99 Years |
| Amenities | Fireplace(s), Separate Heating Controls |
| Appliances | Garage Door Opener Remote(s), Water Heater, Water Meter, Dishwasher, Dryer, Garage Door Opener, Stove, Washer, Window Coverings, Refrigerator |
| BasementDevelopment | Finished |
| BasementType | Full (finished) |
| ConstructionStyleAttachment | Detached |
| CoolingType | Wall Unit |
| ExteriorFinish | Aluminum Siding, Brick |
| FireProtection | Smoke Detectors |
| FireplacePresent | Yes |
| FireplaceTotal | 1 |
| FlooringType | Hardwood, Laminate |
| FoundationType | Block |
| HalfBathTotal | 1 |
| HeatingFuel | Electric |
| HeatingType | Heat Pump |
| StoriesTotal | 2 |
| SizeInterior | 1100 - 1500 Sqft |
| Type | House |
| UtilityWater | Municipal Water |
Parking
| Attached Garage | |
| Garage |
Land
| Acreage | No |
| FenceType | Fully Fenced, Fenced Yard |
| LandAmenities | Marina, Park, Place Of Worship |
| LandscapeFeatures | Landscaped |
| Sewer | Sanitary Sewer |
| SizeDepth | 100 Ft |
| SizeFrontage | 65 Ft ,3 In |
| SizeIrregular | 65.3 X 100 Ft |
| SizeTotalText | 65.3 X 100 Ft |
| ZoningDescription | R1 |
Rooms
| Level | Type | Length | Width | Dimensions |
|---|---|---|---|---|
| Second Level | Primary Bedroom | 4.04 m | 4.14 m | 4.04 m x 4.14 m |
| Second Level | Bedroom | 3.63 m | 3.45 m | 3.63 m x 3.45 m |
| Second Level | Bedroom | 3.28 m | 2.77 m | 3.28 m x 2.77 m |
| Second Level | Bedroom | 4.11 m | 3.4 m | 4.11 m x 3.4 m |
| Second Level | Bathroom | 2.41 m | 2.11 m | 2.41 m x 2.11 m |
| Lower Level | Recreational, Games Room | 4.6228 m | 7.239 m | 4.6228 m x 7.239 m |
| Lower Level | Laundry Room | 3.175 m | 2.7686 m | 3.175 m x 2.7686 m |
| Lower Level | Utility Room | 1.1684 m | 2.5 m | 1.1684 m x 2.5 m |
| Main Level | Foyer | 4.29 m | 0.99 m | 4.29 m x 0.99 m |
| Main Level | Living Room | 3.51 m | 4.29 m | 3.51 m x 4.29 m |
| Main Level | Dining Room | 2.84 m | 3.05 m | 2.84 m x 3.05 m |
| Main Level | Kitchen | 15.9 m | 9.1 m | 15.9 m x 9.1 m |
| Main Level | Bathroom | 5.11 m | 1.19 m | 5.11 m x 1.19 m |
https://www.realtor.ca/real-estate/28259585/1038-wellington-street-saugeen-shores-saugeen-shores
Interested?
Contact us for more information
Marlene Voisin
Broker
120 Jackson St S
Walkerton, Ontario N0G 2V0

