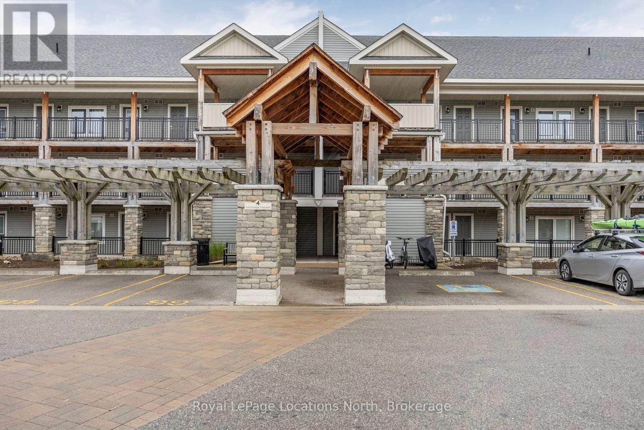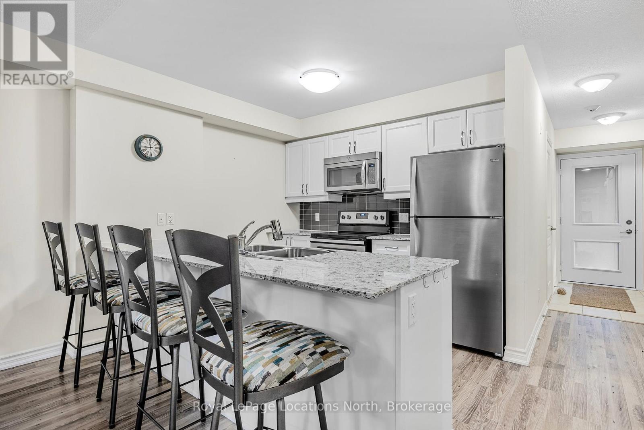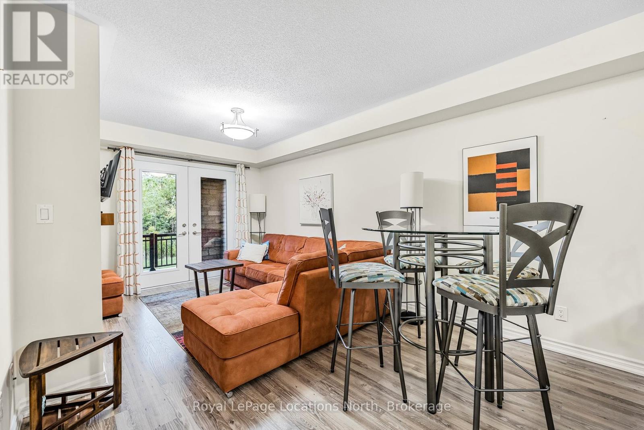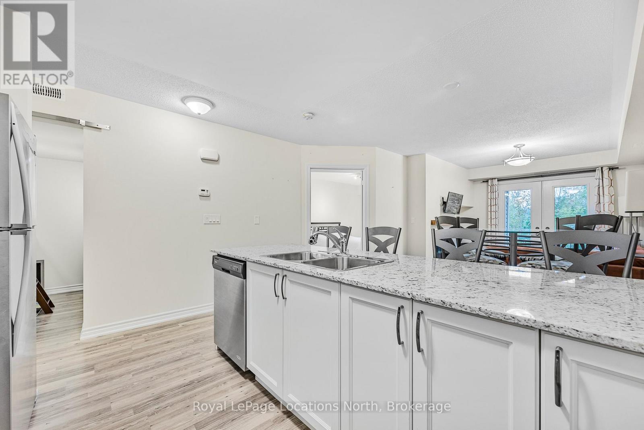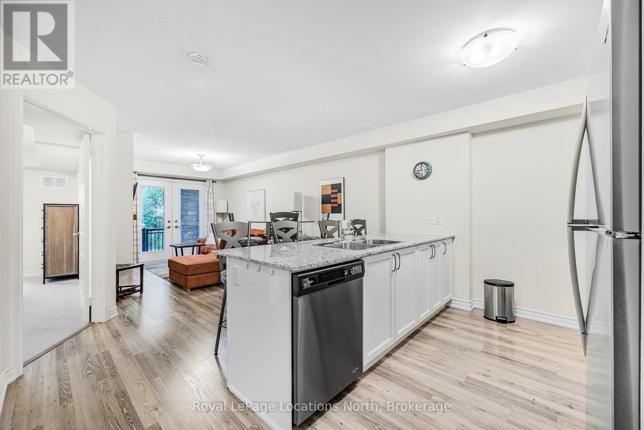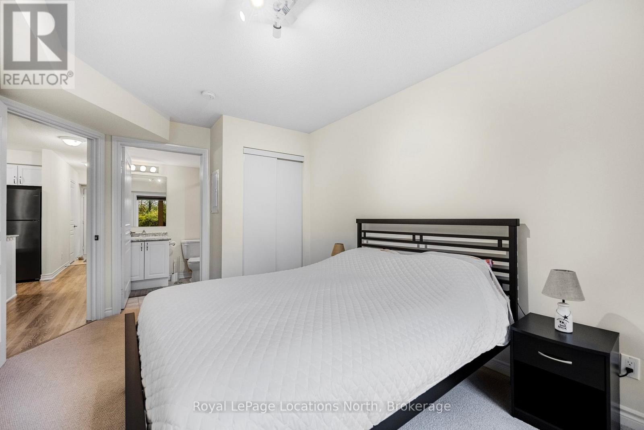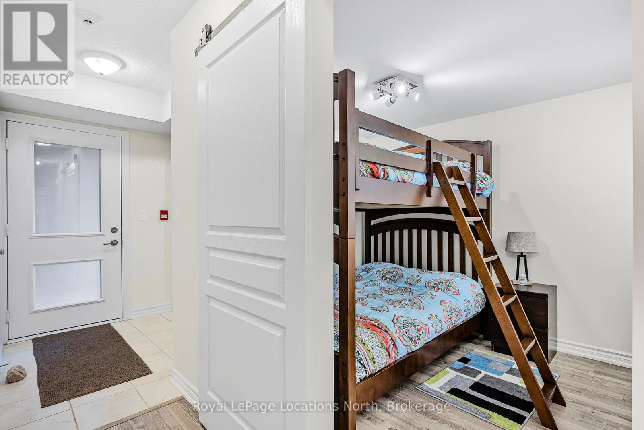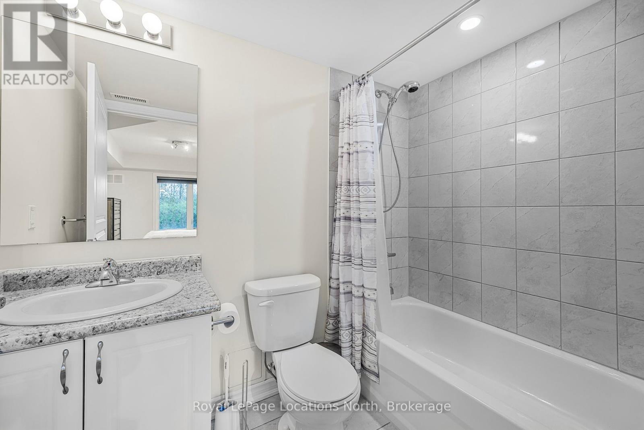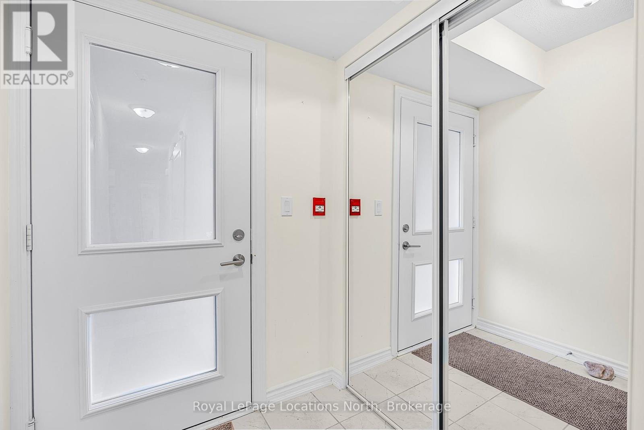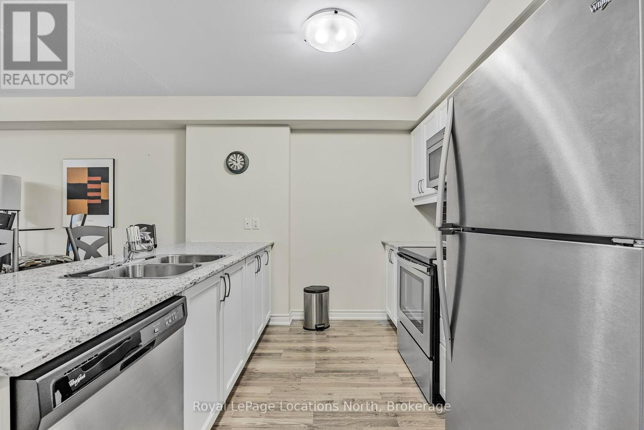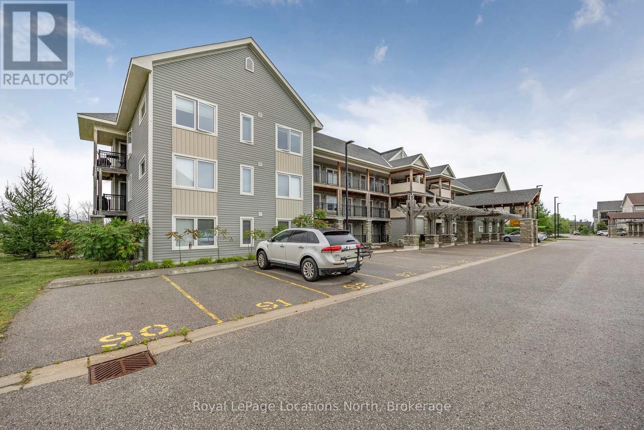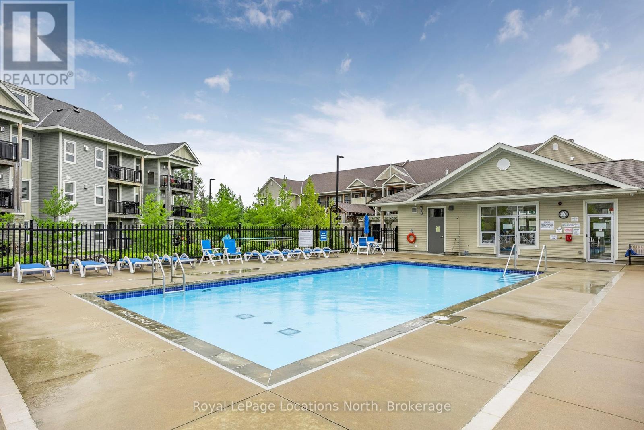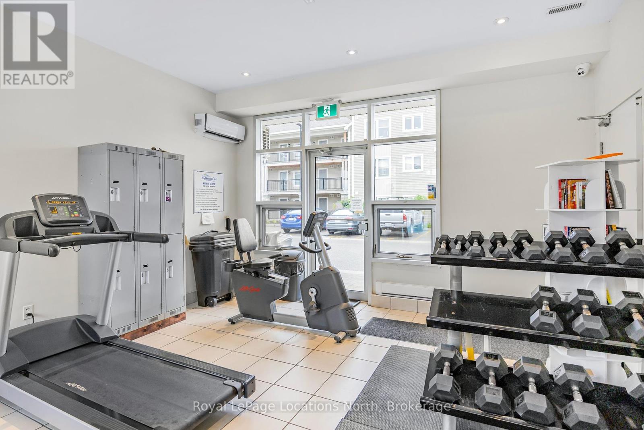104 - 4 Anchorage Crescent Collingwood, Ontario L9Y 0Y6
$499,000Maintenance, Water, Insurance, Common Area Maintenance, Parking
$355.68 Monthly
Maintenance, Water, Insurance, Common Area Maintenance, Parking
$355.68 MonthlyWelcome to this stunning 1 bed + den, 2 bath condo located in the highly desirable Wyldewood Cove community, nestled along the shores of Georgian Bay in Collingwood. This waterfront development offers residents exclusive access to a private waterfront, complete with a dock for launching kayaks or paddle boards, making it ideal for outdoor enthusiasts. Inside, the open-concept living space features a cozy gas fireplace, large windows a walkout to private balcony overlooking greenspace, providing a serene and private atmosphere. The kitchen boasts sleek stone countertops and stainless steel appliances, perfect for modern living and entertaining. The primary bedroom includes a ensuite bath, and the den offers flexible space that can be used as a home office or an additional guest area. Fully furnished and well stocked, this condo is truly turnkey and move-in ready. Residents of Wyldewood Cove enjoy fantastic amenities including a heated outdoor pool, open year-round, and a well-equipped gym. Condo fees cover water and sewer, adding even more convenience to this care-free lifestyle. Whether you're searching for a full-time home or a weekend retreat, this Wyldewood Cove condo delivers the perfect blend of waterfront living and modern comfort! (id:44887)
Property Details
| MLS® Number | S12054961 |
| Property Type | Single Family |
| Community Name | Collingwood |
| CommunityFeatures | Pet Restrictions |
| Easement | Unknown, None |
| Features | In Suite Laundry |
| ParkingSpaceTotal | 1 |
| ViewType | Direct Water View |
| WaterFrontType | Waterfront |
Building
| BathroomTotal | 2 |
| BedroomsAboveGround | 1 |
| BedroomsBelowGround | 1 |
| BedroomsTotal | 2 |
| Age | 6 To 10 Years |
| Amenities | Fireplace(s), Storage - Locker |
| Appliances | Water Heater, Dishwasher, Dryer, Furniture, Microwave, Stove, Washer, Window Coverings, Refrigerator |
| CoolingType | Central Air Conditioning |
| ExteriorFinish | Vinyl Siding, Stone |
| FireplacePresent | Yes |
| HeatingFuel | Natural Gas |
| HeatingType | Forced Air |
| SizeInterior | 699.9943 - 798.9932 Sqft |
| Type | Row / Townhouse |
Parking
| No Garage |
Land
| AccessType | Year-round Access |
| Acreage | No |
Rooms
| Level | Type | Length | Width | Dimensions |
|---|---|---|---|---|
| Ground Level | Den | 2.36 m | 2.39 m | 2.36 m x 2.39 m |
| Ground Level | Bedroom | 4.59 m | 3.14 m | 4.59 m x 3.14 m |
| Ground Level | Kitchen | 2.85 m | 3.9 m | 2.85 m x 3.9 m |
| Ground Level | Dining Room | 1.84 m | 3.86 m | 1.84 m x 3.86 m |
| Ground Level | Living Room | 3.68 m | 3.15 m | 3.68 m x 3.15 m |
https://www.realtor.ca/real-estate/28104166/104-4-anchorage-crescent-collingwood-collingwood
Interested?
Contact us for more information
Mike Kennedy
Salesperson
112 Hurontario St
Collingwood, Ontario L9Y 2L8

