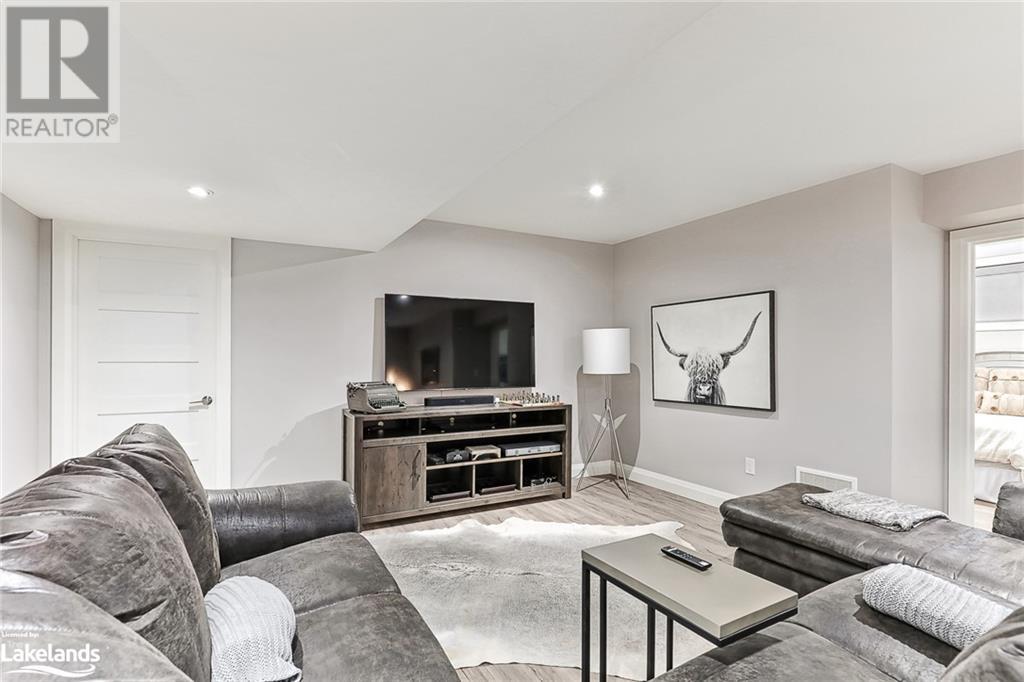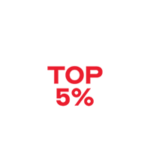105 Timber Lane The Blue Mountains, Ontario N0H 2P0
$30,000 SeasonalProperty Management
Welcome to this beautiful, move-in-ready bungalow, offering over 3,000 sq ft of luxurious living space! Step into a grand front entry that leads to an inviting foyer, complete with a front hall closet and a convenient powder room. The mudroom off the garage features laundry facilities, making your winter days effortless. Enjoy gracious living areas adorned with generous windows that overlook a freshly sodded ½-acre yard, complete with an installed irrigation system. The paved driveway adds to the property’s appeal, welcoming you home. The expansive Master Wing boasts large windows framing the yard, a spacious walk-in closet, and a luxurious ensuite featuring a soaking tub—perfect for relaxation after a day on the slopes. The central Great Room is ideal for gathering, featuring a charming breakfast nook with direct access to the deck, as well as a separate dining area designed to host family gatherings during the holidays. The Guest Wing includes two additional ensuites, each with beautifully designed bathrooms. A main floor office offers an ideal space for your remote work needs. The fully finished lower level features a recreational area, two more bedrooms, and a complete bathroom, ensuring ample space for family and guests. With a total of 5 bedrooms, 4 full baths, and 1 half bath, this property presents a fantastic opportunity on one of the most desirable lots in Trail Woods. Don’t miss your chance to make this winter retreat your own! (id:44887)
Property Details
| MLS® Number | 40670767 |
| Property Type | Single Family |
| AmenitiesNearBy | Beach, Golf Nearby, Schools, Shopping, Ski Area |
| CommunicationType | High Speed Internet |
| CommunityFeatures | Quiet Area |
| EquipmentType | Water Heater |
| Features | Paved Driveway, Country Residential, Recreational, Sump Pump |
| ParkingSpaceTotal | 9 |
| RentalEquipmentType | Water Heater |
Building
| BathroomTotal | 5 |
| BedroomsAboveGround | 3 |
| BedroomsBelowGround | 2 |
| BedroomsTotal | 5 |
| Appliances | Central Vacuum, Dishwasher, Dryer, Refrigerator, Washer, Gas Stove(s), Garage Door Opener |
| ArchitecturalStyle | Bungalow |
| BasementDevelopment | Partially Finished |
| BasementType | Full (partially Finished) |
| ConstructedDate | 2020 |
| ConstructionMaterial | Wood Frame |
| ConstructionStyleAttachment | Detached |
| CoolingType | Central Air Conditioning |
| ExteriorFinish | Stone, Wood |
| FireProtection | Smoke Detectors |
| Fixture | Ceiling Fans |
| FoundationType | Poured Concrete |
| HalfBathTotal | 1 |
| HeatingFuel | Natural Gas |
| HeatingType | Forced Air |
| StoriesTotal | 1 |
| SizeInterior | 3855 Sqft |
| Type | House |
| UtilityWater | Municipal Water |
Parking
| Attached Garage |
Land
| AccessType | Road Access |
| Acreage | No |
| LandAmenities | Beach, Golf Nearby, Schools, Shopping, Ski Area |
| Sewer | Municipal Sewage System |
| SizeDepth | 232 Ft |
| SizeFrontage | 115 Ft |
| SizeIrregular | 0.612 |
| SizeTotal | 0.612 Ac|1/2 - 1.99 Acres |
| SizeTotalText | 0.612 Ac|1/2 - 1.99 Acres |
| ZoningDescription | R-1 |
Rooms
| Level | Type | Length | Width | Dimensions |
|---|---|---|---|---|
| Basement | Bedroom | 11'11'' x 11'0'' | ||
| Basement | 3pc Bathroom | 10'5'' x 9'6'' | ||
| Basement | Bedroom | 17'0'' x 12'3'' | ||
| Basement | Recreation Room | 24'7'' x 13'5'' | ||
| Main Level | Dining Room | 14'11'' x 12'0'' | ||
| Main Level | 3pc Bathroom | 8'2'' x 12'0'' | ||
| Main Level | Bedroom | 13'0'' x 13'11'' | ||
| Main Level | 3pc Bathroom | 6'1'' x 12'0'' | ||
| Main Level | Bedroom | 13'6'' x 12'10'' | ||
| Main Level | 2pc Bathroom | 8'0'' x 3'4'' | ||
| Main Level | 5pc Bathroom | 13'6'' x 5'7'' | ||
| Main Level | Primary Bedroom | 20'11'' x 13'6'' | ||
| Main Level | Kitchen | 17'11'' x 12'0'' | ||
| Main Level | Living Room | 20'10'' x 17'11'' | ||
| Main Level | Dining Room | 13'6'' x 14'7'' |
Utilities
| Cable | Available |
| Electricity | Available |
| Natural Gas | Available |
| Telephone | Available |
https://www.realtor.ca/real-estate/27612708/105-timber-lane-the-blue-mountains
Interested?
Contact us for more information
Eva Landreth
Salesperson
1 Bruce Street North, Box 95
Thornbury, Ontario N0H 2P0

























































