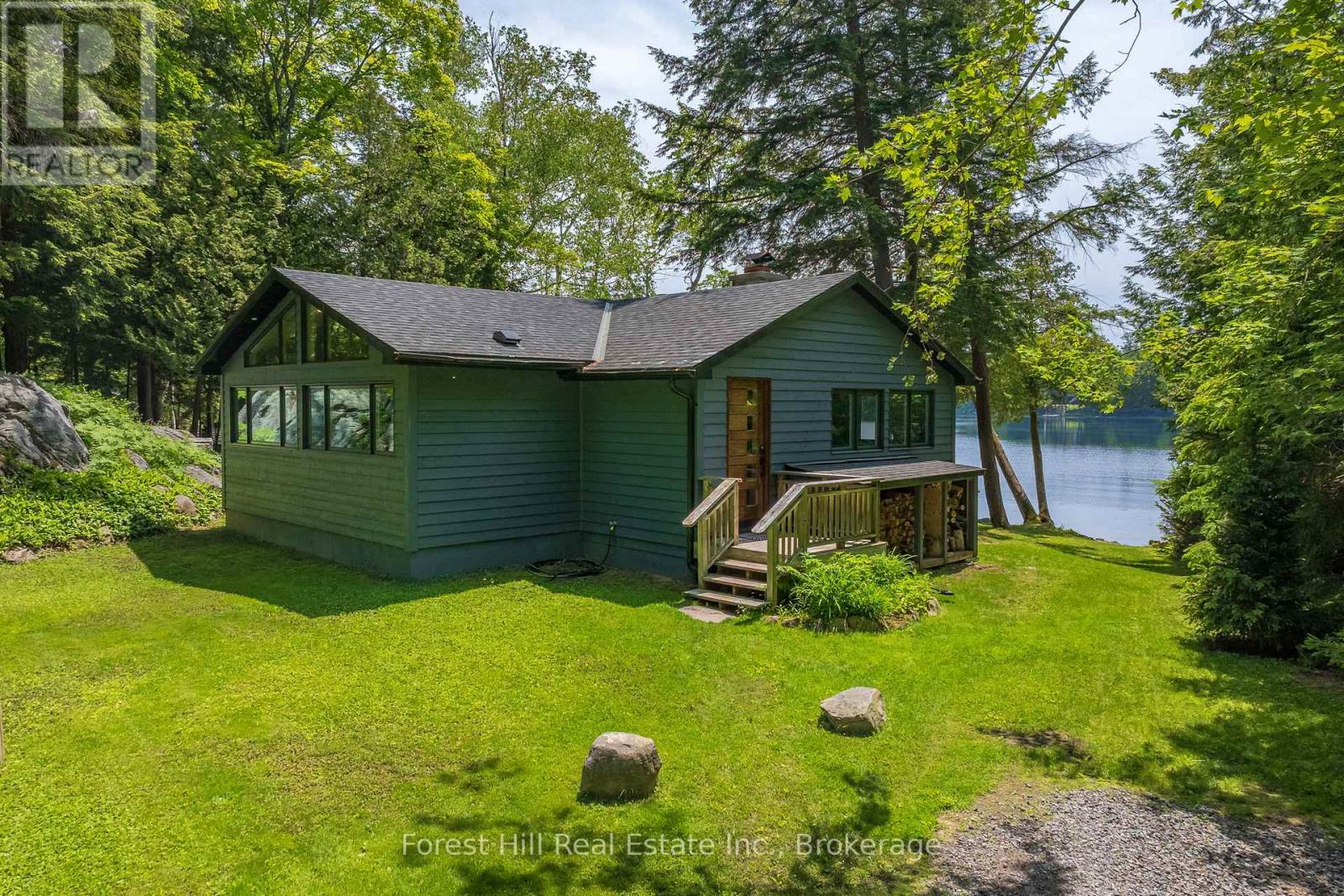1050 Fair-Lee Park Road Muskoka Lakes, Ontario P0B 1G0
$4,400,000
Welcome to one of Lake Rosseau's most exceptional offerings, where timeless design meets modern luxury in the heart of Muskoka. Completed in 2018, this custom remodelled, four-season cottage is set just 30 ft from the water on a perfectly level, flat lot. Tucked against a forested hill, the natural elevation provides privacy, wind protection, & a stunning backdrop, framing the kitchens oversized picture window like a living work of art. Inside, every detail has been thoughtfully designed. Cathedral ceilings, floor-to-ceiling windows, & sun-filled open living spaces bring in natural light and panoramic lake views. The chefs kitchen is a true showpiece with a 10-foot island, premium appliances, & easy flow for entertaining. This bungalow features 3 spacious beds & 2 stylish baths, with heated floors in both bathrooms & the mudroom. Waterproof, scratch-resistant vinyl plank flooring, a historic wood-burning fireplace, & designer lighting create warmth & functionality throughout. Outside, enjoy a gentle, sandy shoreline ideal for all ages, a sunny dock, & a charming boathouse, all bathed in southern exposure from morning to night. Located on road-accessible Royal Muskoka Island, you can join the island association, offering 32 acres of shared green space with tennis, pickleball, walking trails, picnic areas, & more. A close-knit community, annual events, and year-round road access make this more than a cottage, it's a lifestyle. With ultra-fast fibre internet, a handcrafted oak front door, & thoughtful touches like a custom wood box for dry firewood, this is lakeside living at its finest. Experience the best of Lake Rosseau, this rare opportunity won't last. (id:44887)
Property Details
| MLS® Number | X12094980 |
| Property Type | Single Family |
| Community Name | Medora |
| CommunityFeatures | School Bus |
| Easement | Unknown |
| EquipmentType | Propane Tank |
| Features | Level Lot, Irregular Lot Size, Flat Site, Level |
| ParkingSpaceTotal | 4 |
| RentalEquipmentType | Propane Tank |
| Structure | Deck, Shed, Boathouse, Dock |
| ViewType | Lake View, View Of Water, Direct Water View |
| WaterFrontType | Waterfront |
Building
| BathroomTotal | 2 |
| BedroomsAboveGround | 3 |
| BedroomsTotal | 3 |
| Appliances | Water Heater, Water Treatment |
| ArchitecturalStyle | Bungalow |
| BasementType | Crawl Space |
| ConstructionStyleAttachment | Detached |
| CoolingType | Central Air Conditioning |
| ExteriorFinish | Wood |
| FireProtection | Smoke Detectors |
| FireplacePresent | Yes |
| FireplaceTotal | 1 |
| FoundationType | Block |
| HeatingFuel | Propane |
| HeatingType | Forced Air |
| StoriesTotal | 1 |
| SizeInterior | 1100 - 1500 Sqft |
| Type | House |
| UtilityWater | Lake/river Water Intake |
Parking
| No Garage |
Land
| AccessType | Year-round Access, Public Road, Private Docking |
| Acreage | No |
| Sewer | Septic System |
| SizeDepth | 178 Ft |
| SizeFrontage | 110 Ft |
| SizeIrregular | 110 X 178 Ft |
| SizeTotalText | 110 X 178 Ft |
| SurfaceWater | Lake/pond |
| ZoningDescription | Wr1 |
Rooms
| Level | Type | Length | Width | Dimensions |
|---|---|---|---|---|
| Main Level | Kitchen | 2.93 m | 6.83 m | 2.93 m x 6.83 m |
| Main Level | Dining Room | 4.42 m | 1.89 m | 4.42 m x 1.89 m |
| Main Level | Living Room | 6.75 m | 6.6 m | 6.75 m x 6.6 m |
| Main Level | Primary Bedroom | 3.08 m | 4.3 m | 3.08 m x 4.3 m |
| Main Level | Bathroom | 2.32 m | 2.16 m | 2.32 m x 2.16 m |
| Main Level | Bedroom 2 | 4.51 m | 2.56 m | 4.51 m x 2.56 m |
| Main Level | Bedroom 3 | 2.5 m | 3.6 m | 2.5 m x 3.6 m |
| Main Level | Bathroom | 2.35 m | 2.23 m | 2.35 m x 2.23 m |
Utilities
| Wireless | Available |
| Electricity Connected | Connected |
https://www.realtor.ca/real-estate/28194860/1050-fair-lee-park-road-muskoka-lakes-medora-medora
Interested?
Contact us for more information
Heather Scott
Broker
3125 Muskoka Road 169 P.o. Box 212
Bala, Ontario P0C 1A0
Christina Clayton
Salesperson
3125 Muskoka Road 169 P.o. Box 212
Bala, Ontario P0C 1A0








































