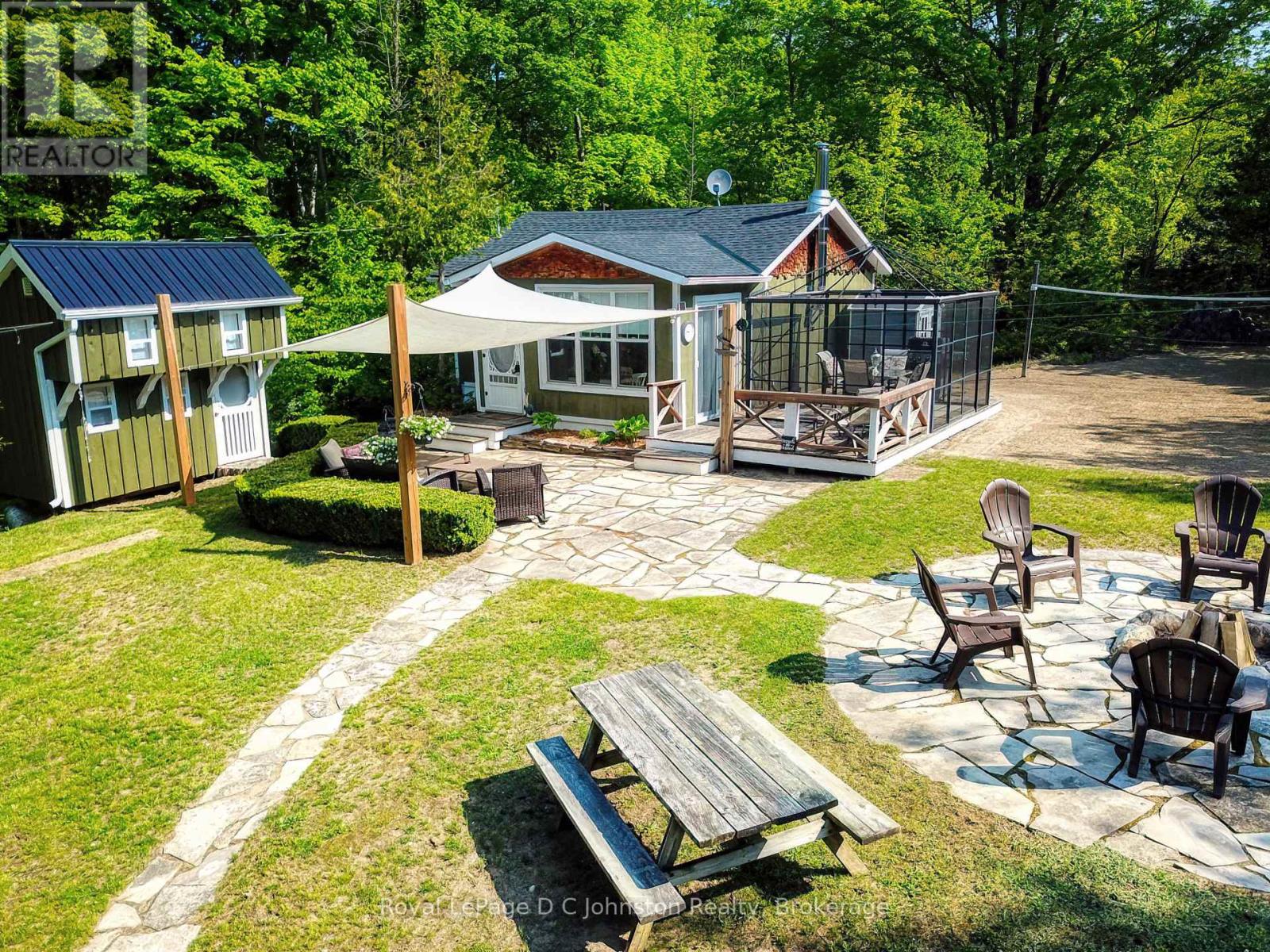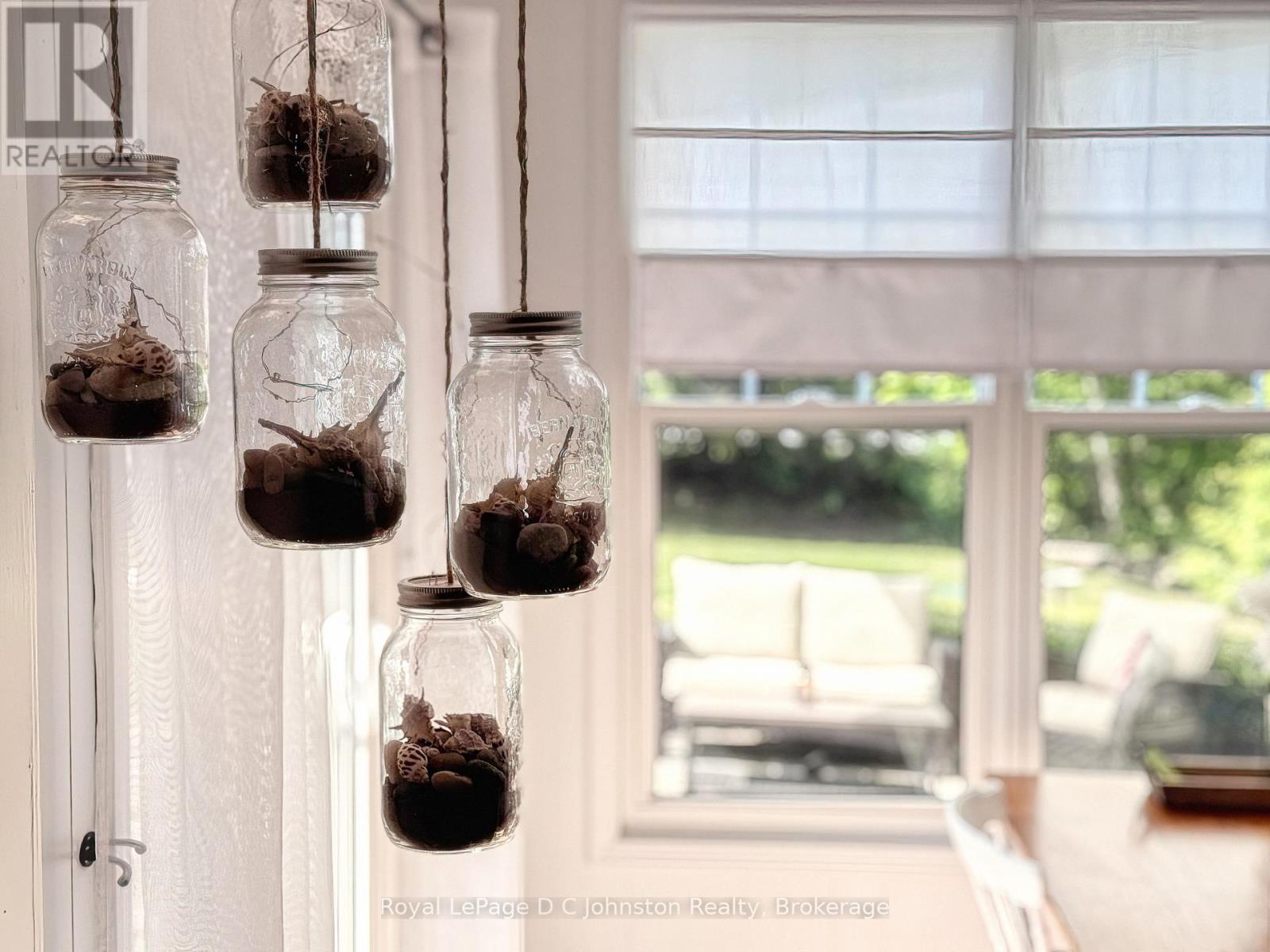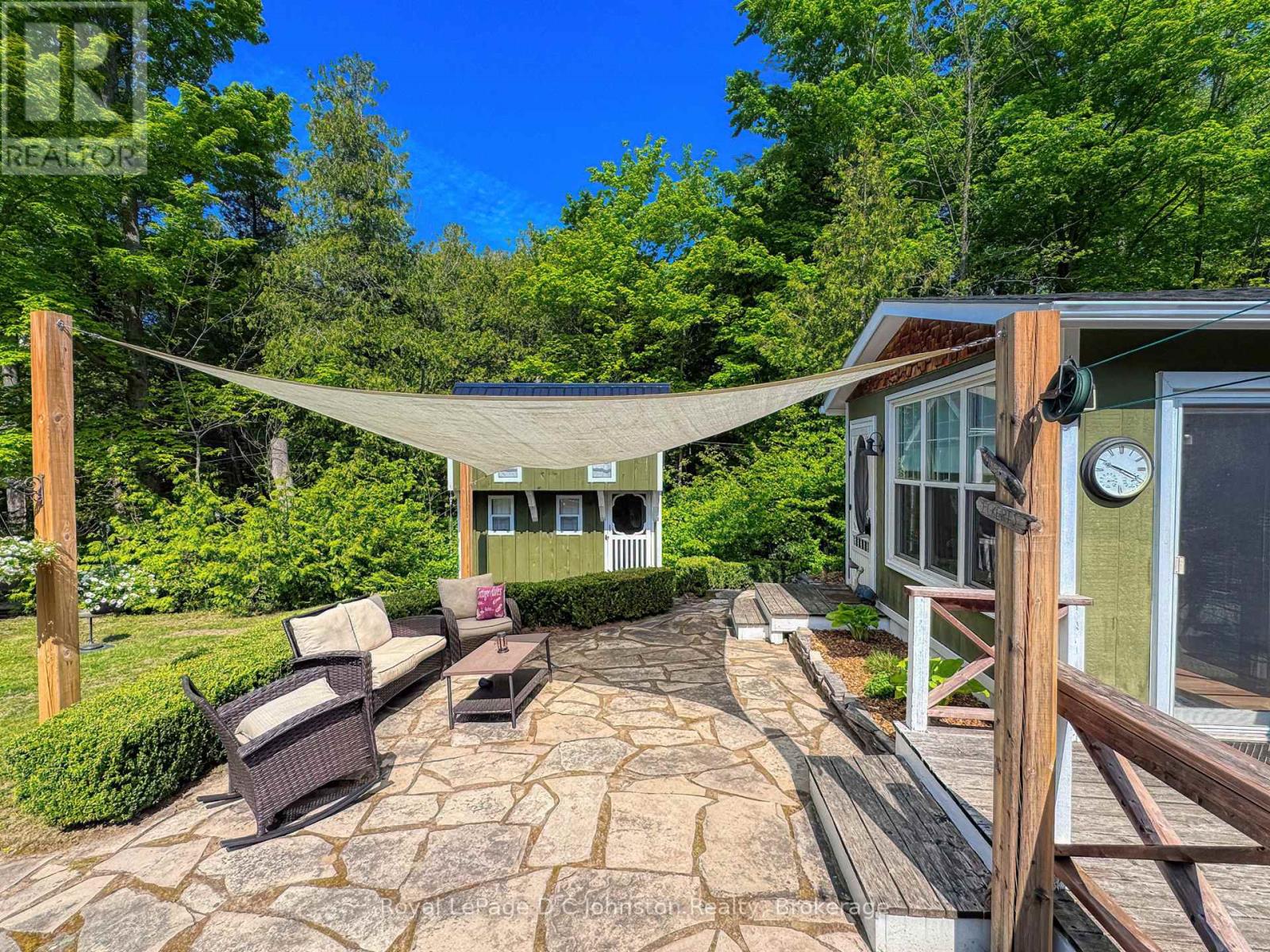1050 French Bay Road Native Leased Lands, Ontario N0H 2L0
$210,000
Discover a true gem with this three season cottage, a private, wooded retreat that clearly shows pride of ownership. The outdoor space is an entertainer's dream, boasting a flagstone patio with a fire pit, a sandy beach volleyball court, and a deck area with a screened pergola (with a new roof on order and is included). Step inside this adorable cottage to find a welcoming living/dining room featuring a cozy freestanding woodstove, a functional kitchen, a newly renovated bathroom, and two comfortable bedrooms. The main bedroom has a queen size bed and the second bedroom has queen sized bunk beds! The property also features a two level bunkie!!! The roof and electrical panel were updated in 2024, and the septic system has been recently replaced 2024. A wood-burning fireplace inspection has also been completed for your peace of mind. With so much to enjoy right on the property, and the shores of Lake Huron just down the street, this leased land cottage is a must-see! Don't forget to unpack the hammock from the charming "Hammock Hut" and truly relax. Everything you see is included. Contact us today to book your private showing. (id:44887)
Property Details
| MLS® Number | X12194474 |
| Property Type | Single Family |
| Community Name | Native Leased Lands |
| Features | Lighting |
| ParkingSpaceTotal | 4 |
Building
| BathroomTotal | 1 |
| BedroomsAboveGround | 2 |
| BedroomsTotal | 2 |
| Appliances | Water Heater, Furniture, Microwave, Stove, Refrigerator |
| ArchitecturalStyle | Bungalow |
| ConstructionStyleAttachment | Detached |
| ExteriorFinish | Wood |
| FireplacePresent | Yes |
| FireplaceTotal | 1 |
| FireplaceType | Woodstove |
| FoundationType | Block, Wood/piers |
| HeatingFuel | Wood |
| HeatingType | Other |
| StoriesTotal | 1 |
| Type | House |
Parking
| No Garage |
Land
| Acreage | No |
| Sewer | Septic System |
| SizeDepth | 150 Ft |
| SizeFrontage | 100 Ft |
| SizeIrregular | 100 X 150 Ft |
| SizeTotalText | 100 X 150 Ft |
Rooms
| Level | Type | Length | Width | Dimensions |
|---|---|---|---|---|
| Main Level | Dining Room | 4.16 m | 2.01 m | 4.16 m x 2.01 m |
| Main Level | Living Room | 3.78 m | 3.27 m | 3.78 m x 3.27 m |
| Main Level | Kitchen | 3.5 m | 1.85 m | 3.5 m x 1.85 m |
| Main Level | Bathroom | 1.21 m | 2.02 m | 1.21 m x 2.02 m |
| Main Level | Bedroom | 3.09 m | 2.68 m | 3.09 m x 2.68 m |
| Main Level | Bedroom 2 | 3.4 m | 2.64 m | 3.4 m x 2.64 m |
Interested?
Contact us for more information
Melisa Berner
Salesperson
200 High St
Southampton, Ontario N0H 2L0
Larry Leonard
Broker
200 High St
Southampton, Ontario N0H 2L0







































