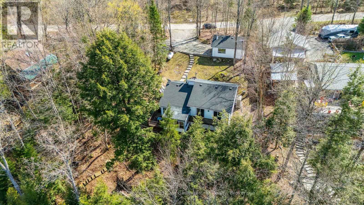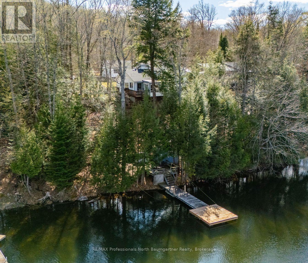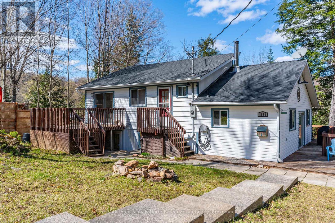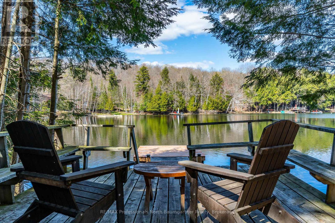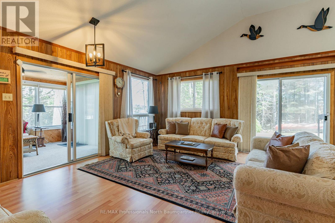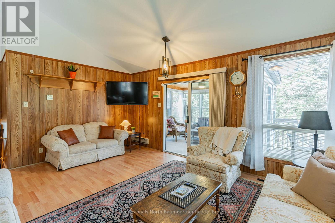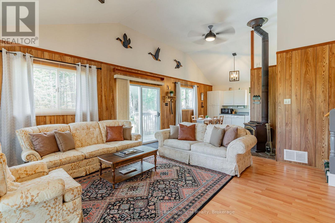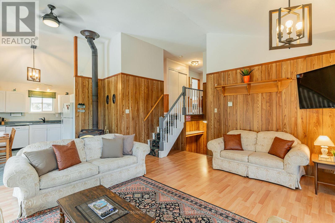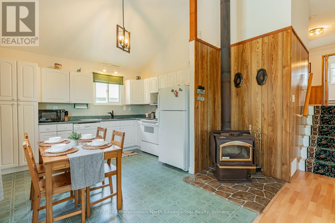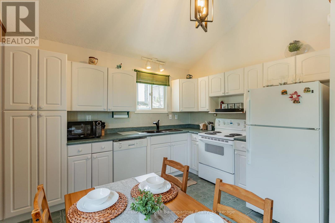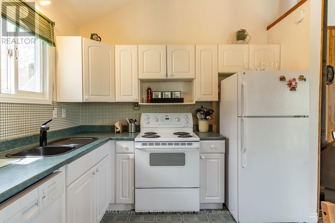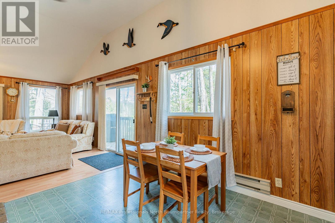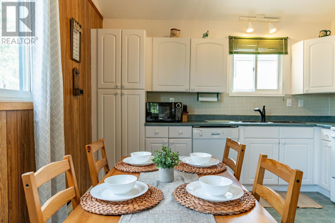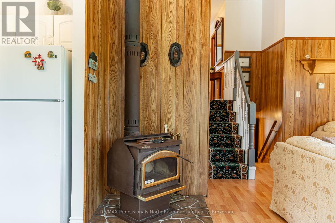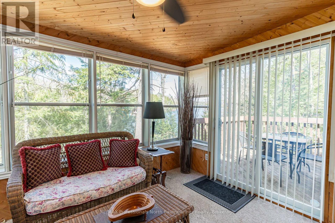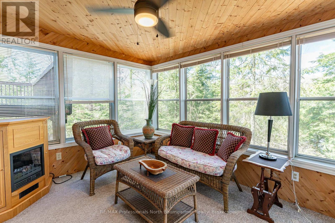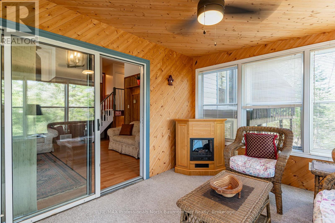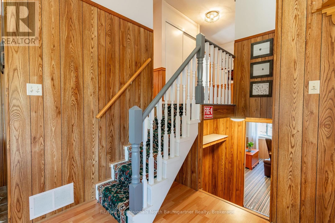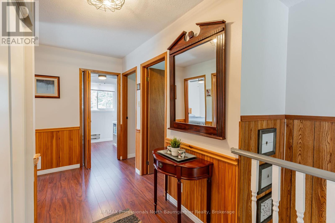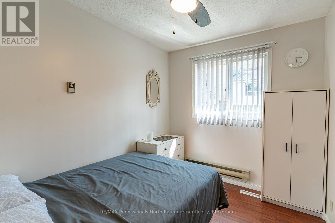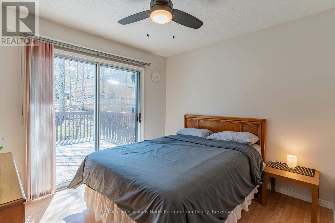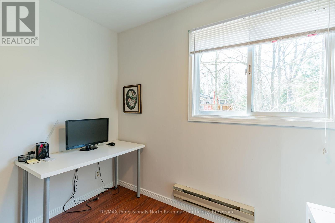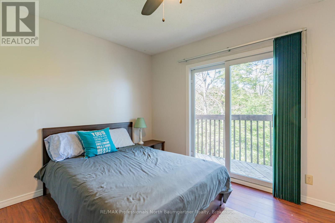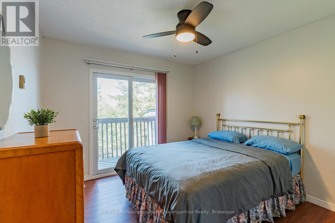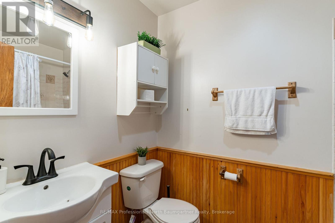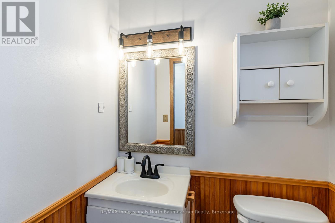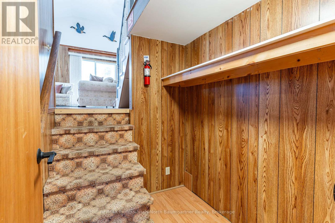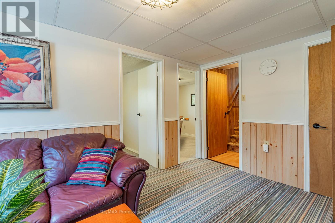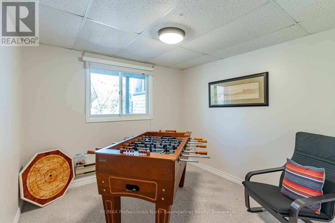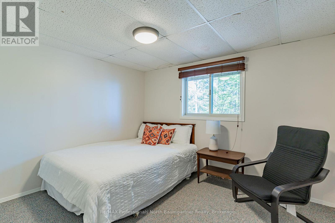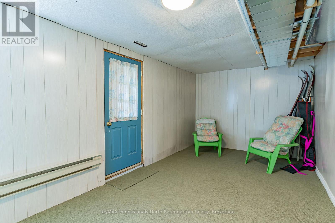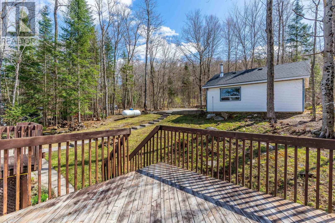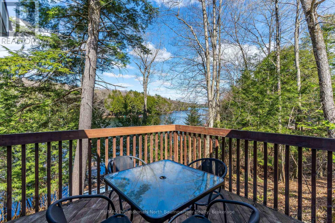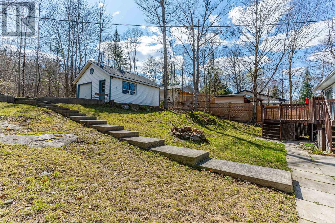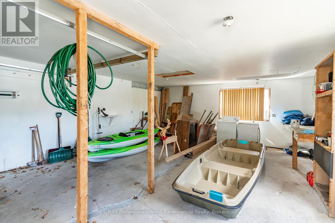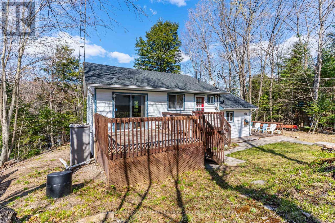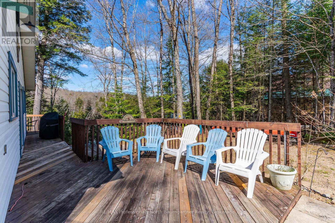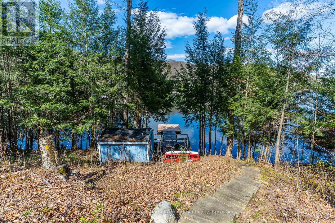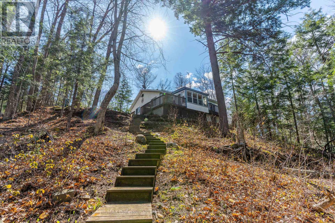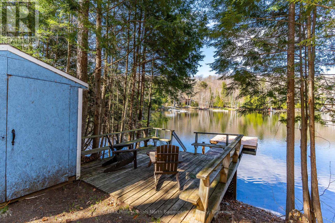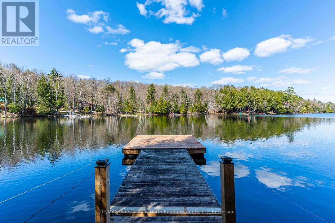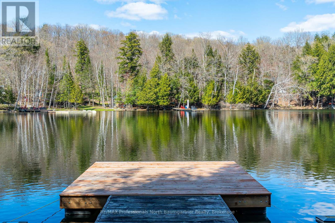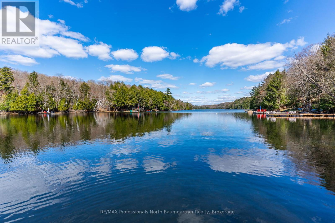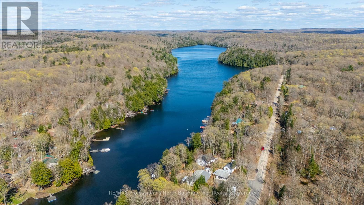1053 Mink Road Dysart Et Al, Ontario K0M 1S0
$899,990
Welcome to 1053 Mink Road a breathtaking, turnkey, move-in ready four-season retreat on prestigious Long Lake in Haliburton. This exceptional 6-bedroom home or cottage includes a dedicated office, family room, and 2 bathrooms offering the perfect mix of natural beauty and modern comfort. Stay connected with high-speed internet, strong cell service, and smart home monitoring for propane and climate control. The water supply is potable, providing safe, reliable drinking water year-round. The recently upgraded interior features an open-concept layout, high ceilings, and refreshed finishes that create a bright, welcoming space. A 3-level split layout smartly separates living areas, bedrooms, and office space for privacy and flexibility. A separate side entrance provides ideal guest accommodations. Major updates include a new roof, new hot water heater, and new dock. This cottage also comes with recreational watercrafts, so you can enjoy lake life from day one. At the heart of the home is the Haliburton Room, a sun-filled retreat offering stunning 180-degree views of the surrounding forest and wild life perfect for morning coffee or evening cocktails. The north-east-facing shoreline provides breathtaking views of Long Lake. Linked with Miskwabi Lake, you'll enjoy miles of boating, fishing, and water recreation. A nearby boat launch adds easy access. The expansive deck is ideal for outdoor entertaining or peaceful relaxation. Enjoy year-round access via a municipally maintained road. Just 10minutes from Haliburton Village, this cottage combines tranquil seclusion with easy access to shops and services. 1053 Mink Road delivers the ultimate four-season waterfront lifestyle in Ontario's cottage country. (id:44887)
Property Details
| MLS® Number | X12146750 |
| Property Type | Single Family |
| Community Name | Dudley |
| Easement | Unknown |
| EquipmentType | Propane Tank |
| Features | Wooded Area, Sloping, Guest Suite |
| ParkingSpaceTotal | 7 |
| RentalEquipmentType | Propane Tank |
| Structure | Deck, Shed, Dock |
| ViewType | Lake View, Direct Water View |
| WaterFrontType | Waterfront |
Building
| BathroomTotal | 2 |
| BedroomsAboveGround | 6 |
| BedroomsTotal | 6 |
| BasementDevelopment | Finished |
| BasementFeatures | Walk Out |
| BasementType | N/a (finished) |
| ConstructionStyleAttachment | Detached |
| ConstructionStyleSplitLevel | Sidesplit |
| ExteriorFinish | Vinyl Siding |
| FireProtection | Alarm System, Monitored Alarm |
| FireplacePresent | Yes |
| FoundationType | Poured Concrete |
| HalfBathTotal | 1 |
| HeatingFuel | Propane |
| HeatingType | Forced Air |
| SizeInterior | 1500 - 2000 Sqft |
| Type | House |
| UtilityWater | Drilled Well |
Parking
| Detached Garage | |
| Garage |
Land
| AccessType | Public Road, Year-round Access, Private Docking |
| Acreage | No |
| LandscapeFeatures | Landscaped |
| Sewer | Septic System |
| SizeDepth | 202 Ft |
| SizeFrontage | 100 Ft |
| SizeIrregular | 100 X 202 Ft |
| SizeTotalText | 100 X 202 Ft|under 1/2 Acre |
| ZoningDescription | Wr4 |
Rooms
| Level | Type | Length | Width | Dimensions |
|---|---|---|---|---|
| Second Level | Bathroom | 1.17 m | 1.56 m | 1.17 m x 1.56 m |
| Second Level | Bathroom | 1.5 m | 2.32 m | 1.5 m x 2.32 m |
| Second Level | Bedroom | 2.39 m | 2.96 m | 2.39 m x 2.96 m |
| Second Level | Bedroom | 3.19 m | 3.84 m | 3.19 m x 3.84 m |
| Second Level | Bedroom | 3.26 m | 2.92 m | 3.26 m x 2.92 m |
| Second Level | Office | 2.19 m | 2.65 m | 2.19 m x 2.65 m |
| Second Level | Primary Bedroom | 3.19 m | 3.84 m | 3.19 m x 3.84 m |
| Basement | Bedroom | 3.44 m | 2.88 m | 3.44 m x 2.88 m |
| Basement | Bedroom | 2.92 m | 2.9 m | 2.92 m x 2.9 m |
| Basement | Den | 6.26 m | 2.79 m | 6.26 m x 2.79 m |
| Basement | Family Room | 4.38 m | 2.92 m | 4.38 m x 2.92 m |
| Basement | Utility Room | 1.94 m | 2.81 m | 1.94 m x 2.81 m |
| Main Level | Kitchen | 3.56 m | 2.95 m | 3.56 m x 2.95 m |
| Main Level | Living Room | 5.39 m | 6.03 m | 5.39 m x 6.03 m |
| Main Level | Sunroom | 3.59 m | 3.05 m | 3.59 m x 3.05 m |
https://www.realtor.ca/real-estate/28309006/1053-mink-road-dysart-et-al-dudley-dudley
Interested?
Contact us for more information
Nicole Baxter
Salesperson
1047 Parish Line Road
Haliburton, Ontario K0M 1S0
Linda Baumgartner
Broker of Record
1047 Parish Line Road
Haliburton, Ontario K0M 1S0

