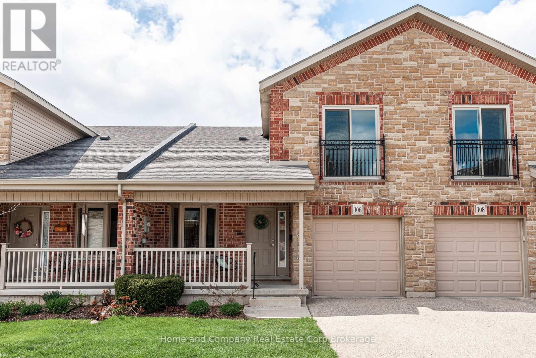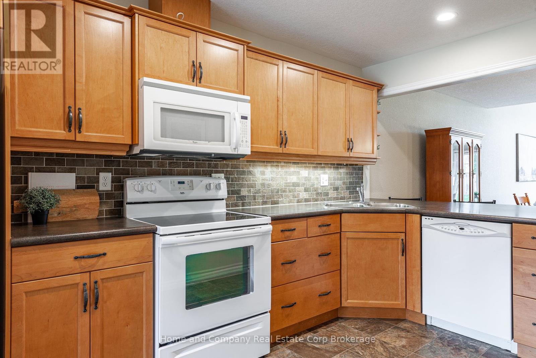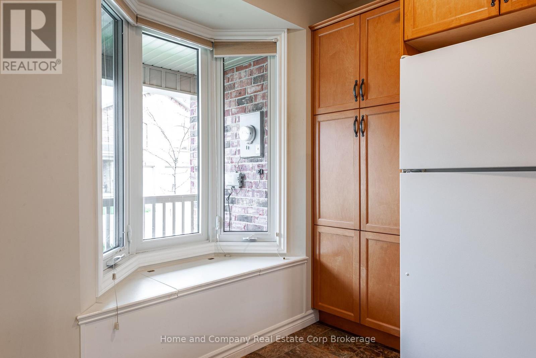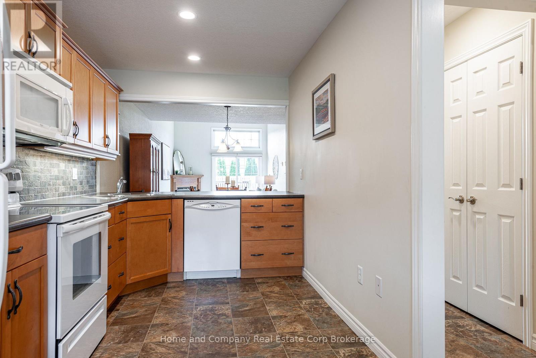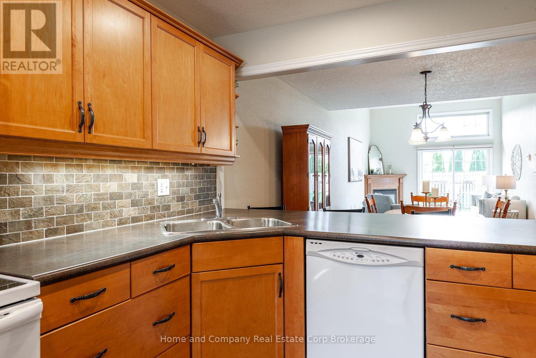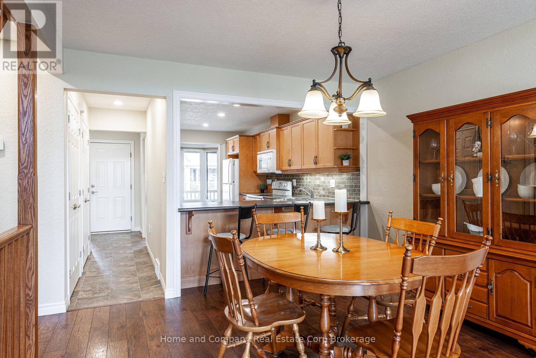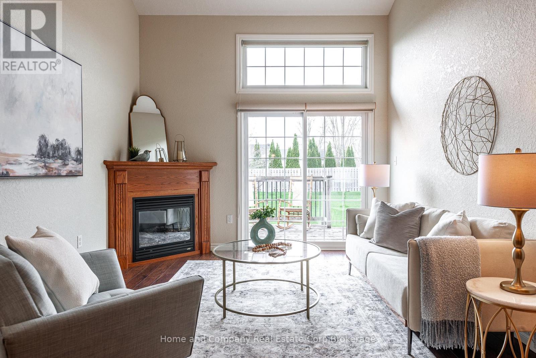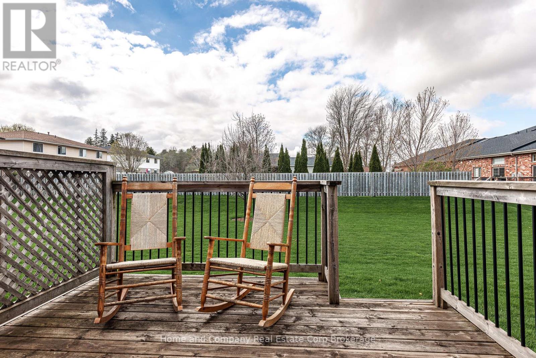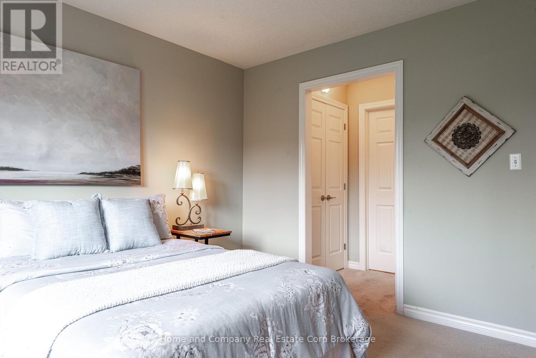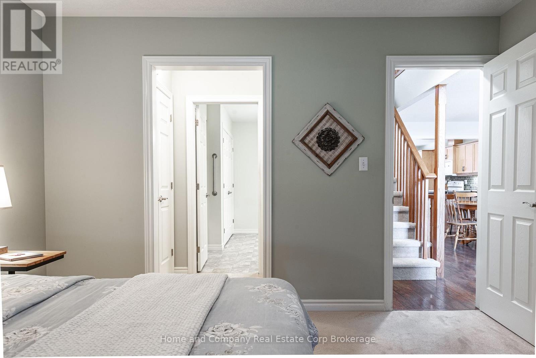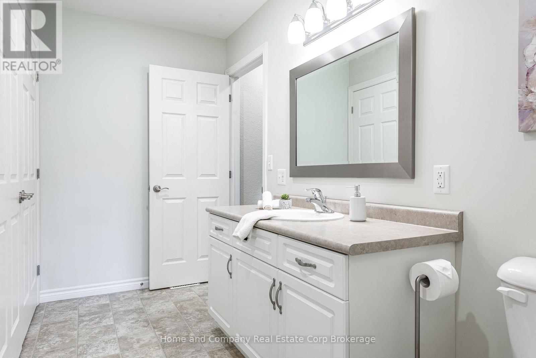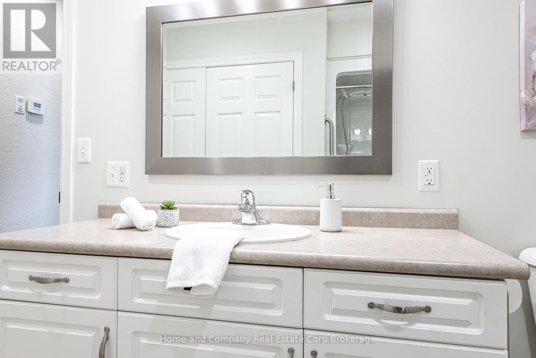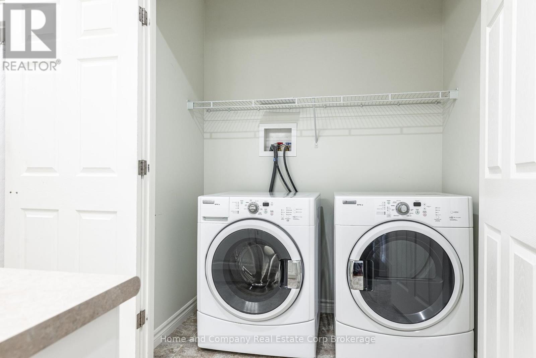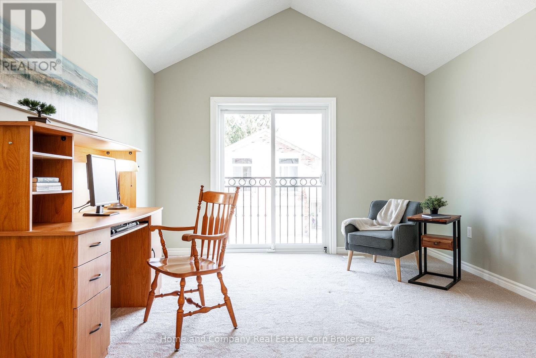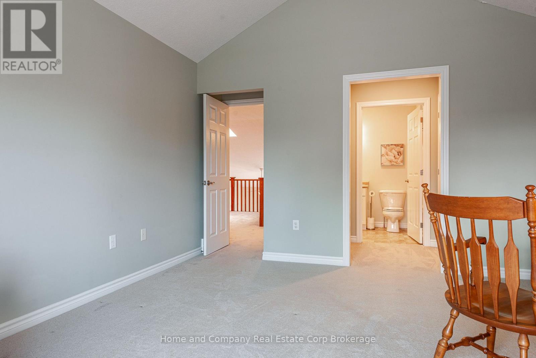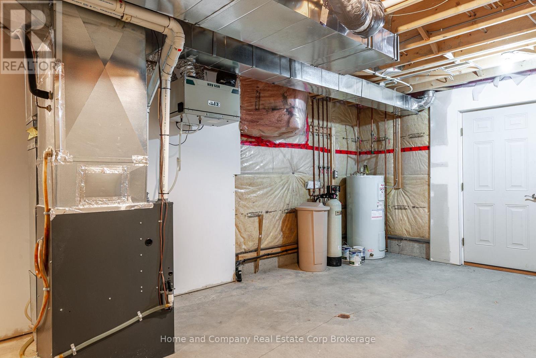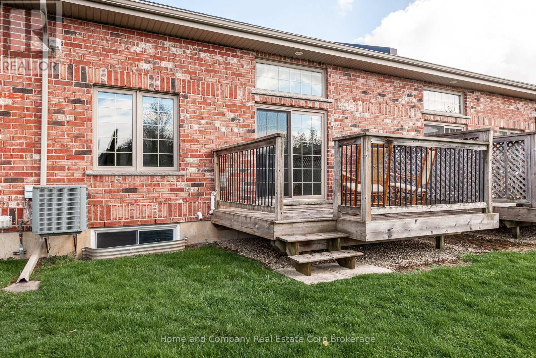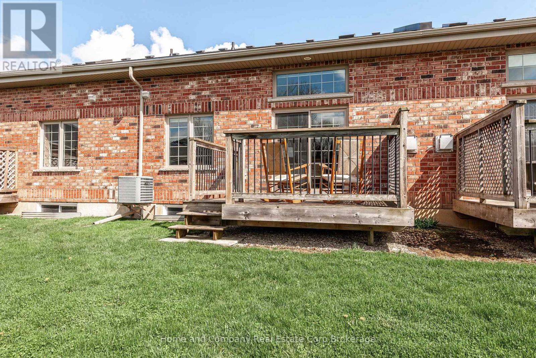106 - 50 Galt Road Stratford, Ontario N5A 0B2
$625,000Maintenance, Common Area Maintenance, Insurance, Parking
$480 Monthly
Maintenance, Common Area Maintenance, Insurance, Parking
$480 MonthlyLocated in the West Village Subdivision, this condo unit boasts a fabulous floor plan creating a best of both worlds situation. The main floor provides a bright and spacious one floor living, while the upper level has a guest suite. The kitchen has oodles of cupboard and counter space, where you can pull up a stool for a casual, quick meal, or set the dining room table for a family sit down meal. The soaring ceilings in the living room, coupled with the double sliding patio doors and picture window, allow for an abundance of natural light to flow into this west facing home. Watching the sunset from your deck may become a favourite nightly ritual! On this level, the sizable Primary Bedroom with double closets and semi-ensuite bath provide convenience along with the laundry facilities to round out this floor. The upper loft level has a second bedroom, 4 piece bath and separate sitting area. Perfect for guests when they come to visit. The basement is completely open for finishing potential if so needed. Enjoy the abundance of storage space, attached garage and someone else tending to the lawn care and snow removal. A beautiful home in a popular community, close to all the West end amenities. Now is your chance! (id:44887)
Property Details
| MLS® Number | X12141414 |
| Property Type | Single Family |
| Community Name | Stratford |
| AmenitiesNearBy | Hospital, Park, Place Of Worship, Public Transit, Schools |
| CommunityFeatures | Pet Restrictions, Community Centre |
| EquipmentType | Water Heater |
| Features | Lighting, Balcony, Sump Pump |
| ParkingSpaceTotal | 2 |
| RentalEquipmentType | Water Heater |
| Structure | Deck, Porch |
Building
| BathroomTotal | 2 |
| BedroomsAboveGround | 2 |
| BedroomsTotal | 2 |
| Age | 11 To 15 Years |
| Amenities | Fireplace(s) |
| Appliances | Garage Door Opener Remote(s), Central Vacuum, Water Softener, Dishwasher, Dryer, Garage Door Opener, Microwave, Hood Fan, Stove, Washer, Window Coverings, Refrigerator |
| BasementDevelopment | Unfinished |
| BasementType | Full (unfinished) |
| CoolingType | Central Air Conditioning, Air Exchanger |
| ExteriorFinish | Brick |
| FireplacePresent | Yes |
| FireplaceTotal | 1 |
| FoundationType | Poured Concrete |
| HeatingFuel | Natural Gas |
| HeatingType | Forced Air |
| StoriesTotal | 2 |
| SizeInterior | 1600 - 1799 Sqft |
| Type | Row / Townhouse |
Parking
| Attached Garage | |
| Garage |
Land
| Acreage | No |
| LandAmenities | Hospital, Park, Place Of Worship, Public Transit, Schools |
| ZoningDescription | Rh |
Rooms
| Level | Type | Length | Width | Dimensions |
|---|---|---|---|---|
| Second Level | Loft | 4.54 m | 4.45 m | 4.54 m x 4.45 m |
| Second Level | Bedroom 2 | 3.75 m | 5.3 m | 3.75 m x 5.3 m |
| Second Level | Bathroom | 2.64 m | 1.79 m | 2.64 m x 1.79 m |
| Basement | Cold Room | 4.12 m | 1.65 m | 4.12 m x 1.65 m |
| Basement | Recreational, Games Room | 7.4 m | 8.13 m | 7.4 m x 8.13 m |
| Basement | Utility Room | 4.01 m | 5.32 m | 4.01 m x 5.32 m |
| Main Level | Kitchen | 2.43 m | 5.04 m | 2.43 m x 5.04 m |
| Main Level | Dining Room | 4.52 m | 3.86 m | 4.52 m x 3.86 m |
| Main Level | Living Room | 3.47 m | 4.67 m | 3.47 m x 4.67 m |
| Main Level | Primary Bedroom | 3.76 m | 3.71 m | 3.76 m x 3.71 m |
| Main Level | Bathroom | 2.67 m | 3.48 m | 2.67 m x 3.48 m |
https://www.realtor.ca/real-estate/28296898/106-50-galt-road-stratford-stratford
Interested?
Contact us for more information
June Leitch
Salesperson
245 Downie Street, Unit 108
Stratford, Ontario N5A 1X5


