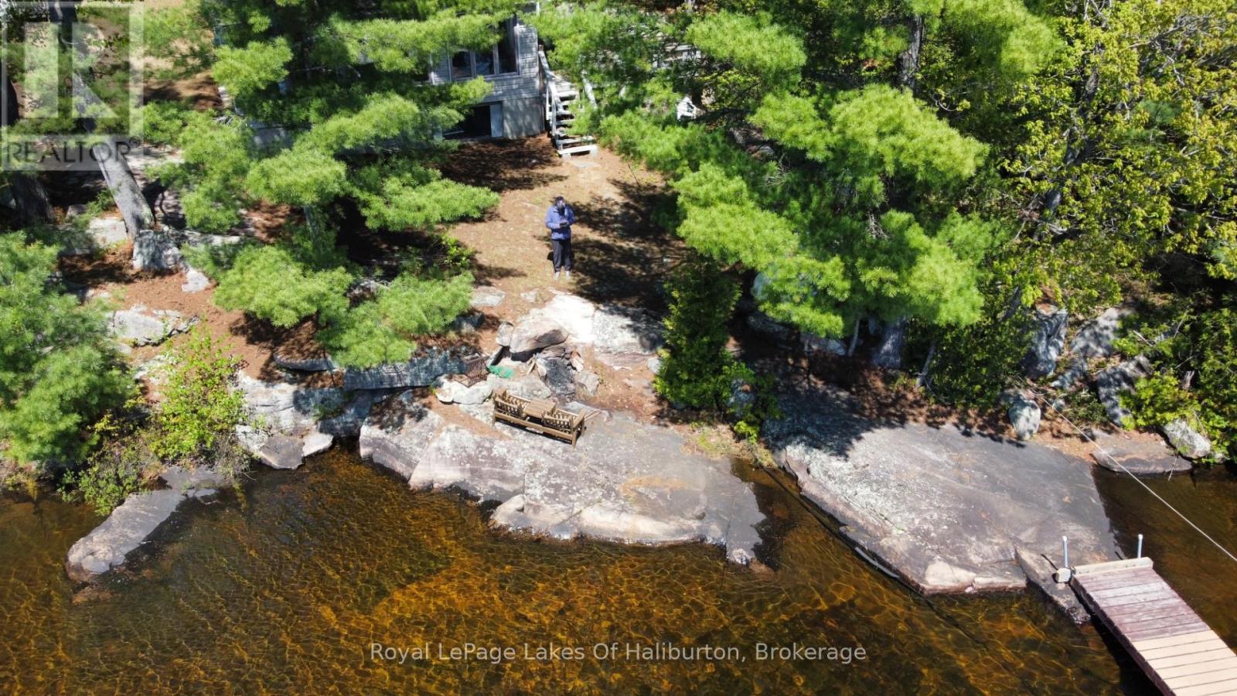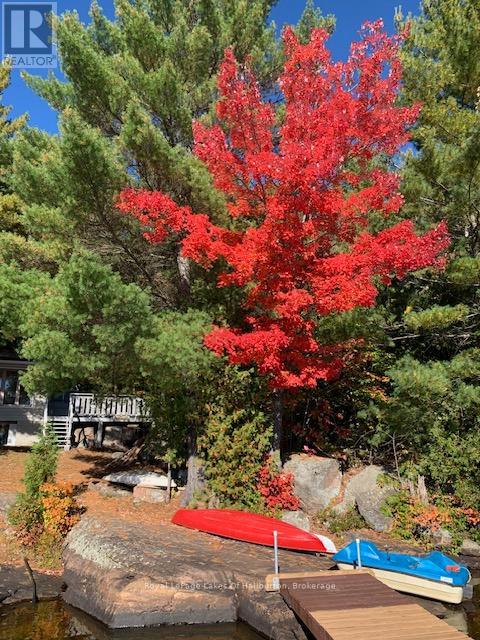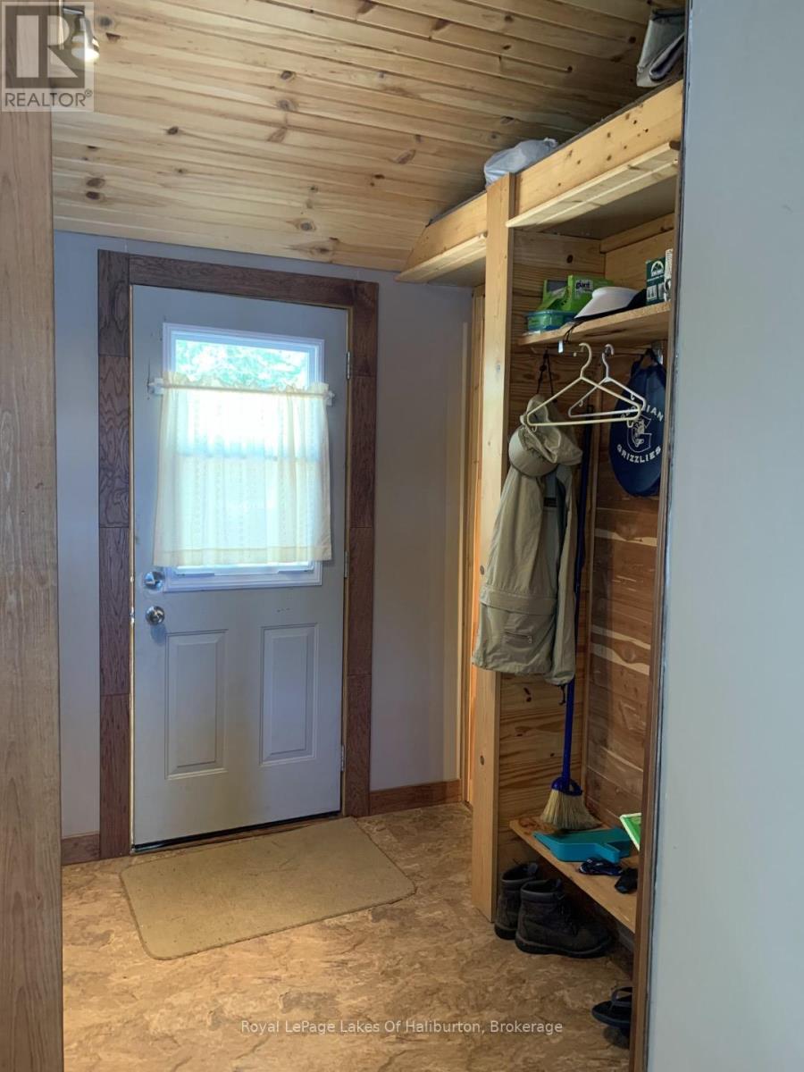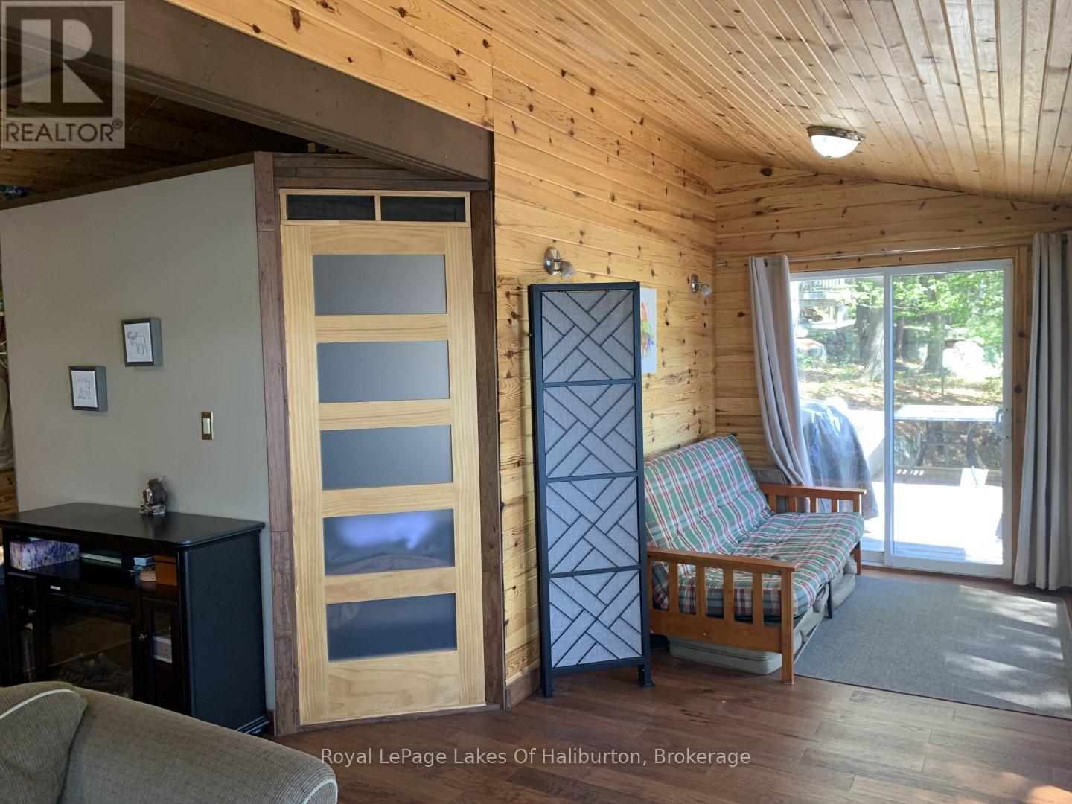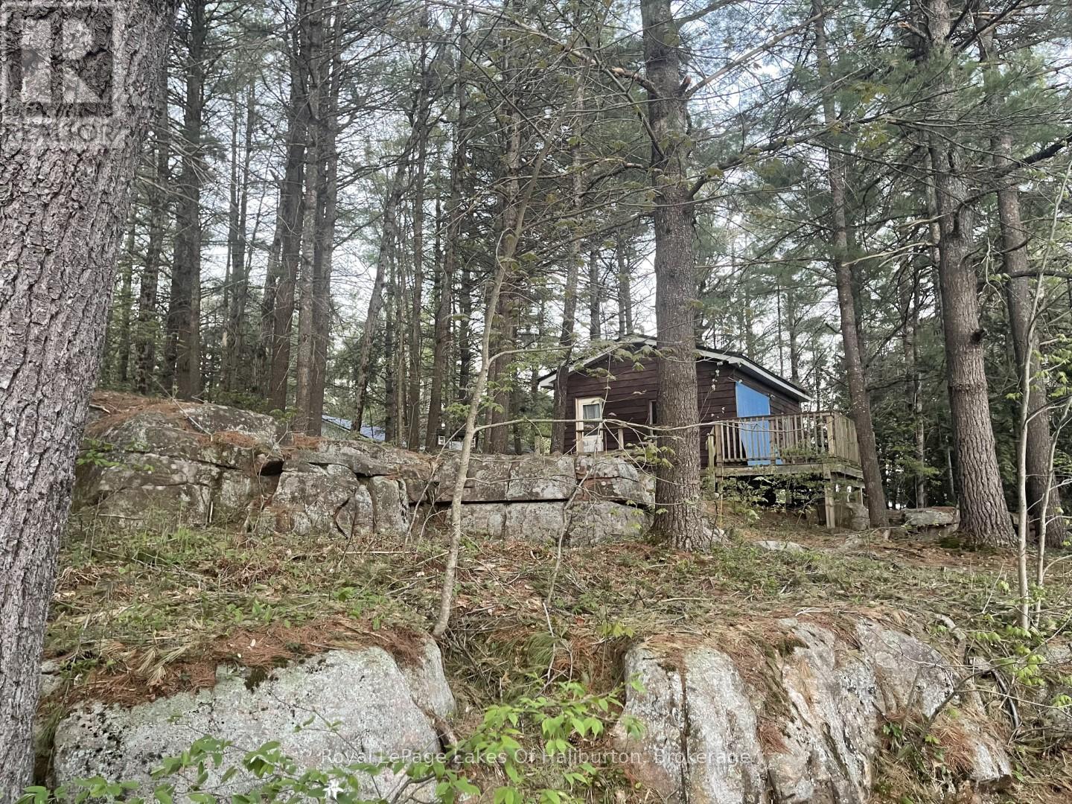1062 Dockside Drive Minden Hills, Ontario K0M 2K0
$700,000
Spectacular Waterfront Retreat on Davis Lake! Welcome to your picture-perfect escape on the pristine shores of Davis Lake. With 205 feet of owned rock shoreline, this stunning, 1.6-acre property features dramatic granite outcroppings, majestic pines, and deep, crystal-clear water off the end of the dock ideal for swimming, boating, or simply soaking in the serenity.Nestled right at the waters edge, the well-maintained 1-bedroom cottage exudes rustic charm and comfort, perfectly complemented by two cozy bunkies for guests and a handy storage shed. Finished with low-maintenance vinyl siding and offering plenty of parking, this turnkey property is set up for enjoying lakeside living with ease.Enjoy unrivaled southwest-facing views and breathtaking sunsets over the water from your private dock or shoreline patio. The owned shore road allowance ensures peace of mind and full enjoyment of the waterfront. Backing onto Crown land, you'll appreciate the added privacy and opportunity for adventure in nature right from your doorstep.Davis Lake is a spring-fed lake spanning 230 acres, prized for its deep, clear waters, classic granite terrain, and unspoiled northern-style shoreline. This destination perfect for fishing (lake trout, bass, perch), swimming, paddling, and quiet motorized boating. Properties like this are rare offering natural beauty, seclusion, and recreational opportunity all in one.Whether you're seeking a family cottage, or a tranquil retreat this rocky lakeside haven delivers it all. (id:44887)
Property Details
| MLS® Number | X12165171 |
| Property Type | Single Family |
| Community Name | Lutterworth |
| CommunityFeatures | Fishing |
| Easement | Unknown |
| Features | Wooded Area, Irregular Lot Size, Level, Guest Suite |
| ParkingSpaceTotal | 6 |
| Structure | Deck, Shed, Dock |
| ViewType | View Of Water, Lake View, Direct Water View |
| WaterFrontType | Waterfront |
Building
| BathroomTotal | 1 |
| BedroomsAboveGround | 1 |
| BedroomsBelowGround | 2 |
| BedroomsTotal | 3 |
| Appliances | Water Heater |
| ArchitecturalStyle | Bungalow |
| BasementDevelopment | Unfinished |
| BasementType | Crawl Space (unfinished) |
| ConstructionStyleAttachment | Detached |
| ConstructionStyleOther | Seasonal |
| ExteriorFinish | Vinyl Siding, Wood |
| FlooringType | Laminate |
| FoundationType | Block |
| HeatingFuel | Electric |
| HeatingType | Baseboard Heaters |
| StoriesTotal | 1 |
| Type | House |
| UtilityWater | Lake/river Water Intake |
Parking
| No Garage |
Land
| AccessType | Private Road, Private Docking |
| Acreage | No |
| Sewer | Holding Tank |
| SizeFrontage | 205 Ft |
| SizeIrregular | 205 Ft |
| SizeTotalText | 205 Ft|1/2 - 1.99 Acres |
| ZoningDescription | Sr |
Rooms
| Level | Type | Length | Width | Dimensions |
|---|---|---|---|---|
| Flat | Other | 2.47 m | 2.68 m | 2.47 m x 2.68 m |
| Main Level | Sitting Room | 1.68 m | 1.4 m | 1.68 m x 1.4 m |
| Main Level | Living Room | 2.77 m | 2.16 m | 2.77 m x 2.16 m |
| Main Level | Kitchen | 2.99 m | 2.16 m | 2.99 m x 2.16 m |
| Main Level | Bedroom | 3.41 m | 2.77 m | 3.41 m x 2.77 m |
| Main Level | Bathroom | Measurements not available | ||
| Main Level | Other | 3.65 m | 2.43 m | 3.65 m x 2.43 m |
| Main Level | Living Room | 4.66 m | 3.14 m | 4.66 m x 3.14 m |
| Main Level | Other | 2.47 m | 1.82 m | 2.47 m x 1.82 m |
https://www.realtor.ca/real-estate/28349193/1062-dockside-drive-minden-hills-lutterworth-lutterworth
Interested?
Contact us for more information
Anthony Van Lieshout
Broker of Record
197 Highland Street, P.o. Box 125
Haliburton, Ontario K0M 1S0






