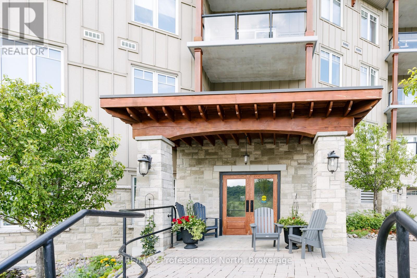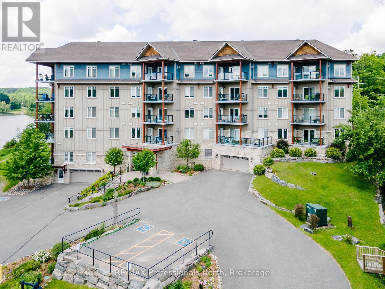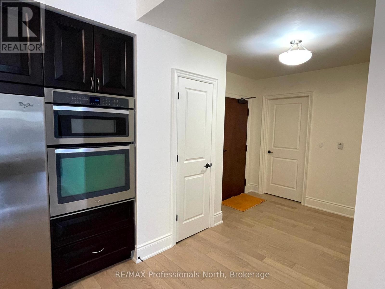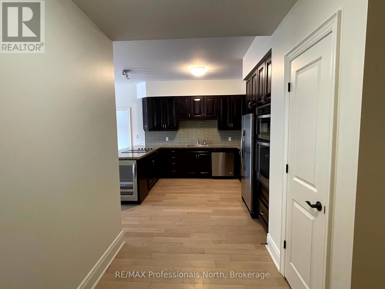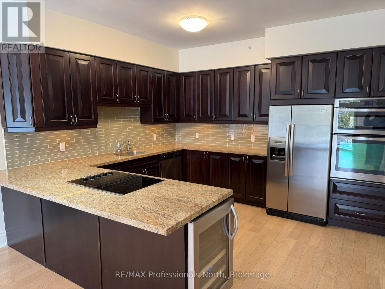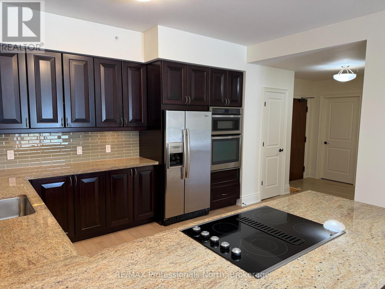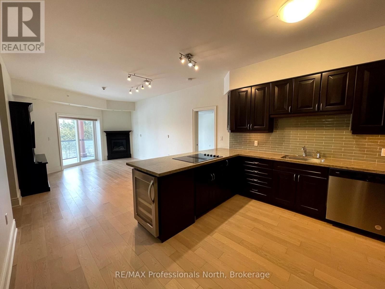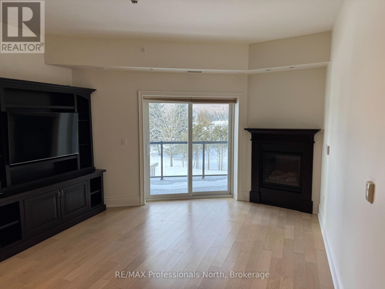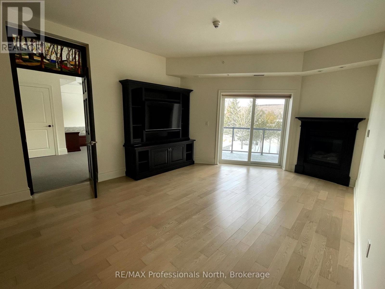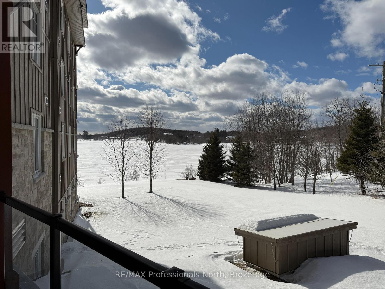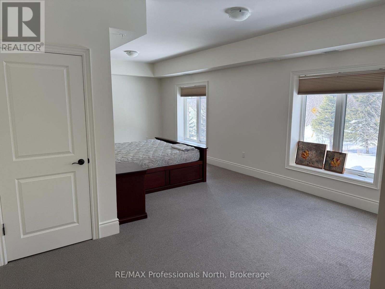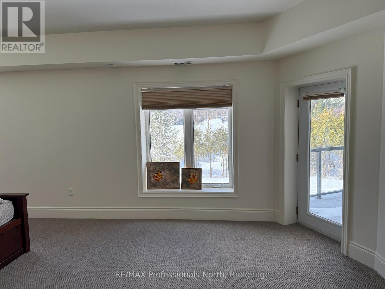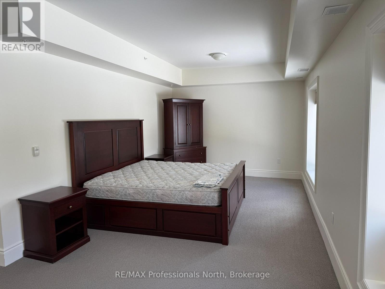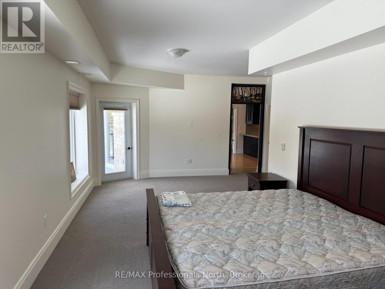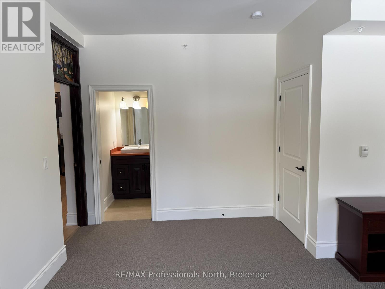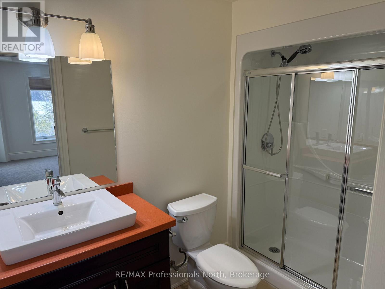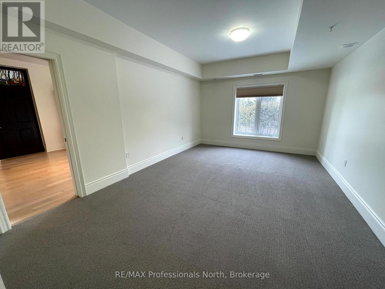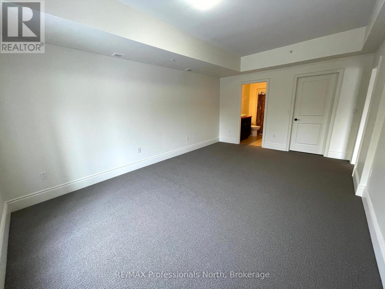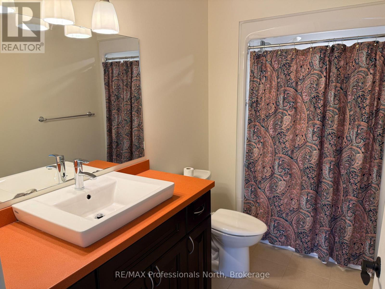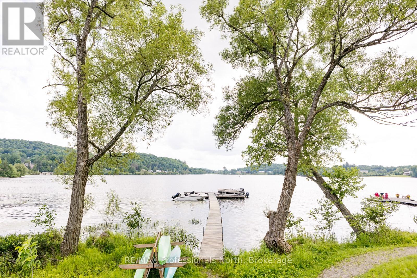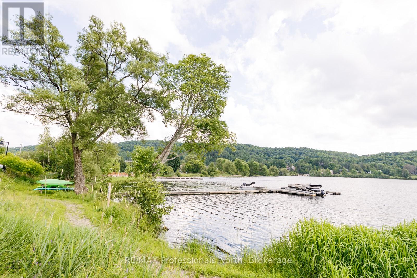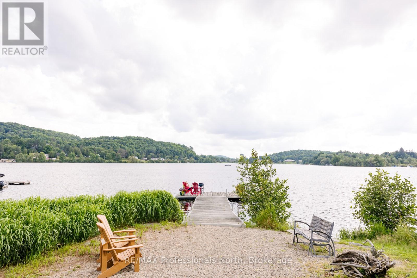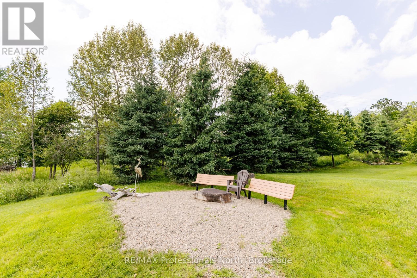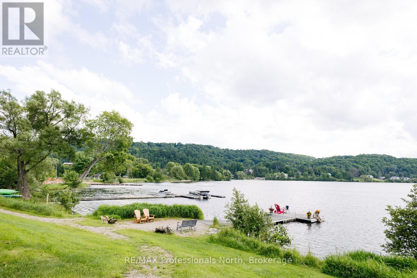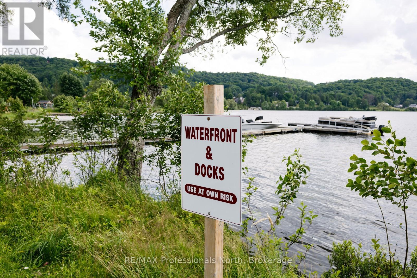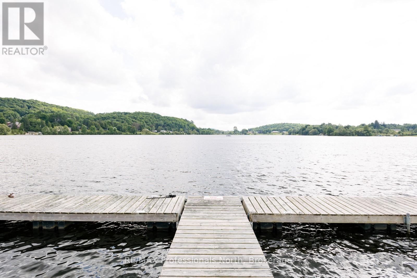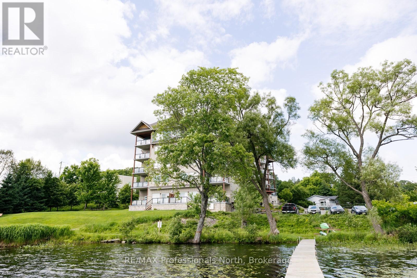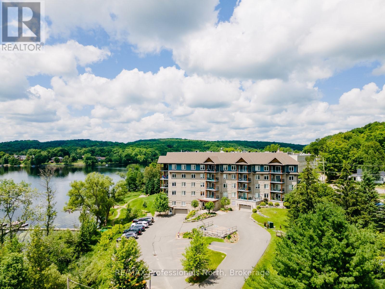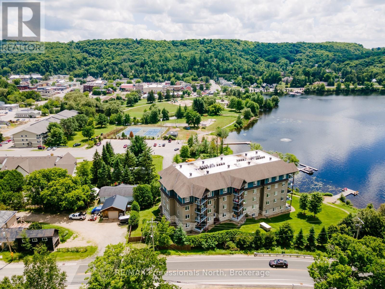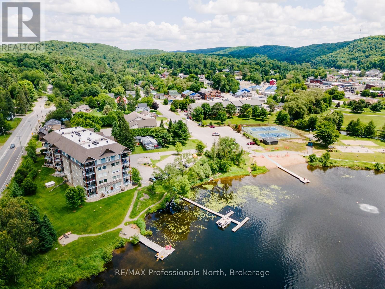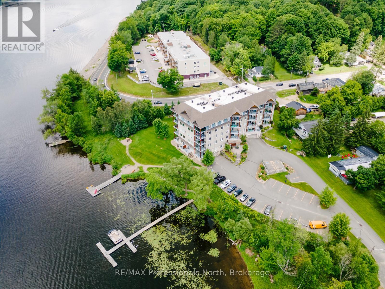107 - 1 Park Street Dysart Et Al, Ontario K0M 1S0
$629,000Maintenance, Insurance, Common Area Maintenance, Parking
$971.94 Monthly
Maintenance, Insurance, Common Area Maintenance, Parking
$971.94 MonthlyEnjoy lakeside living in this spacious 1,275 sq. ft. condo at Granite Cove, a sought-after waterfront community in Haliburton Village. This 2-bedroom, 2-bathroom unit features an open-concept floor plan, a well-appointed kitchen with stainless steel appliances and a wine fridge, and a private balcony accessible from both the primary suite and living room, offering beautiful lake views. The property is surrounded by mature landscaping, creating a peaceful setting while being just a short walk to restaurants, shopping, and local amenities. With exclusive covered parking, a secure entry, and close proximity to the hospital and schools, this condo provides both convenience and comfort in a prime location. (id:44887)
Property Details
| MLS® Number | X12020077 |
| Property Type | Single Family |
| Community Name | Dysart |
| CommunityFeatures | Pet Restrictions |
| Easement | Unknown |
| Features | Irregular Lot Size, Balcony, In Suite Laundry |
| ParkingSpaceTotal | 1 |
| Structure | Deck |
| ViewType | Lake View |
| WaterFrontType | Waterfront |
Building
| BathroomTotal | 2 |
| BedroomsAboveGround | 2 |
| BedroomsTotal | 2 |
| Age | 6 To 10 Years |
| Amenities | Fireplace(s), Storage - Locker |
| Appliances | All |
| CoolingType | Central Air Conditioning |
| ExteriorFinish | Wood, Stone |
| FireProtection | Controlled Entry |
| FireplacePresent | Yes |
| FireplaceTotal | 1 |
| FoundationType | Insulated Concrete Forms |
| HeatingFuel | Propane |
| HeatingType | Forced Air |
| SizeInterior | 1199.9898 - 1398.9887 Sqft |
| Type | Apartment |
Parking
| Attached Garage | |
| Garage |
Land
| AccessType | Year-round Access, Private Docking |
| Acreage | No |
| LandscapeFeatures | Landscaped |
| ZoningDescription | R1 |
Rooms
| Level | Type | Length | Width | Dimensions |
|---|---|---|---|---|
| Main Level | Kitchen | 7.08 m | 3.7 m | 7.08 m x 3.7 m |
| Main Level | Living Room | 3.92 m | 6.35 m | 3.92 m x 6.35 m |
| Main Level | Primary Bedroom | 7.86 m | 4.67 m | 7.86 m x 4.67 m |
| Main Level | Bathroom | 2.83 m | 1.53 m | 2.83 m x 1.53 m |
| Main Level | Bedroom 2 | 3.8 m | 5.61 m | 3.8 m x 5.61 m |
| Main Level | Bathroom | 1.73 m | 3.44 m | 1.73 m x 3.44 m |
| Main Level | Utility Room | 1.96 m | 1.87 m | 1.96 m x 1.87 m |
https://www.realtor.ca/real-estate/28026631/107-1-park-street-dysart-et-al-dysart-dysart
Interested?
Contact us for more information
Troy Austen
Salesperson
83 Maple Avenue
Haliburton, Ontario K0M 1S0

