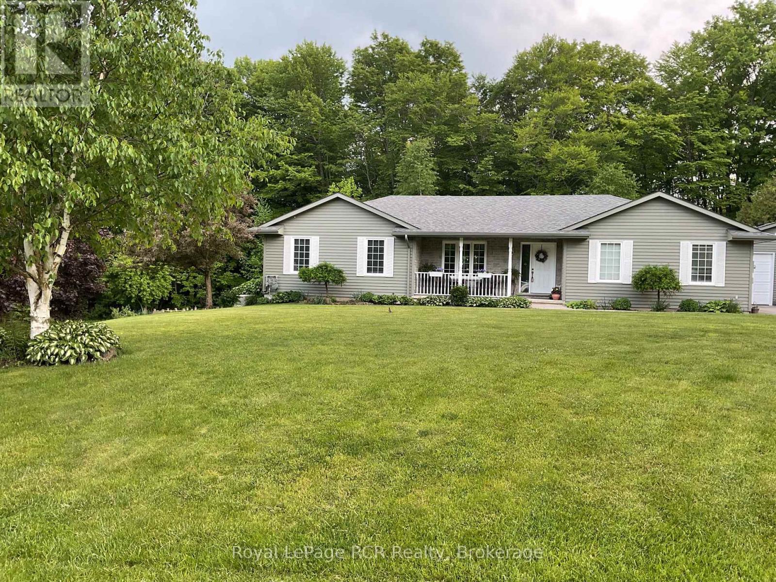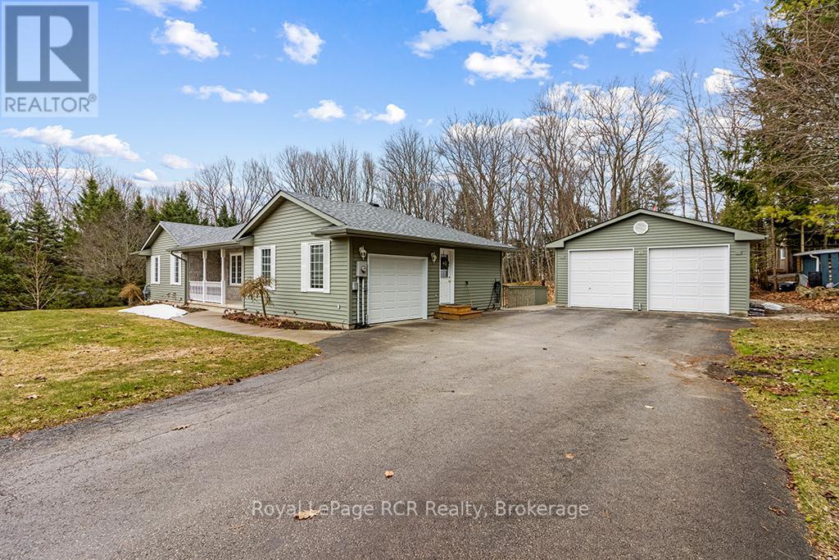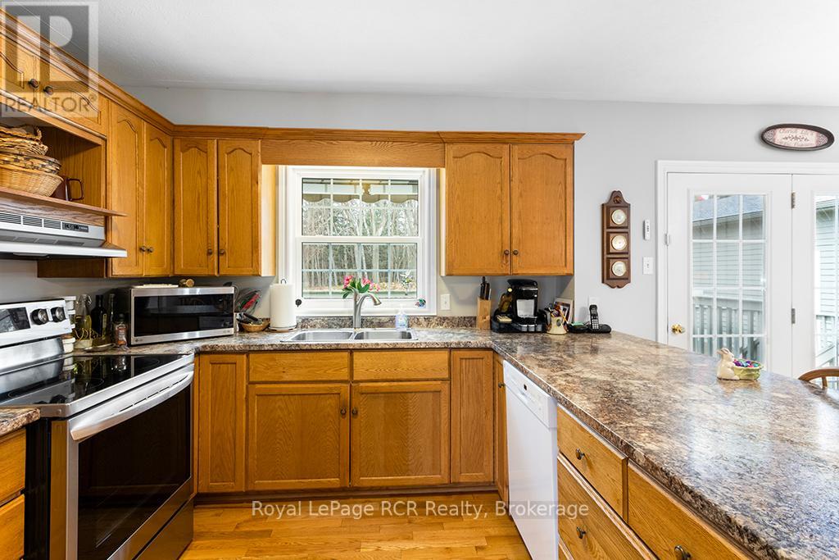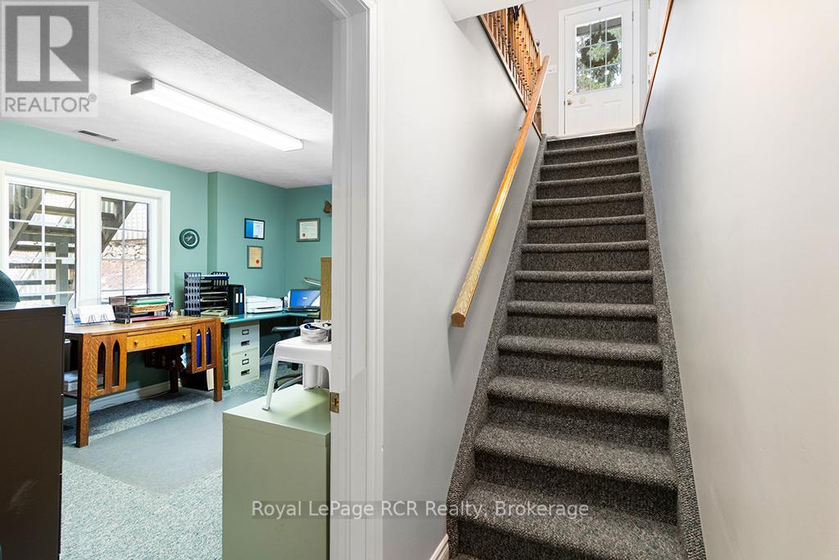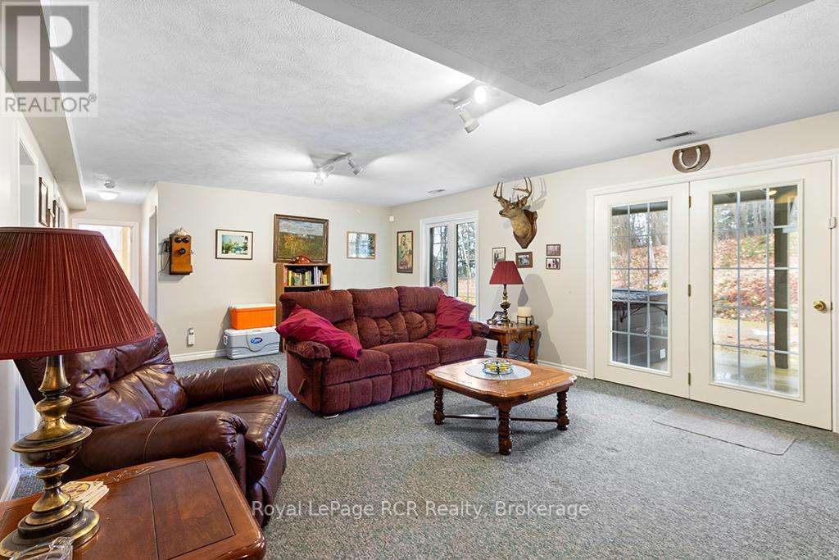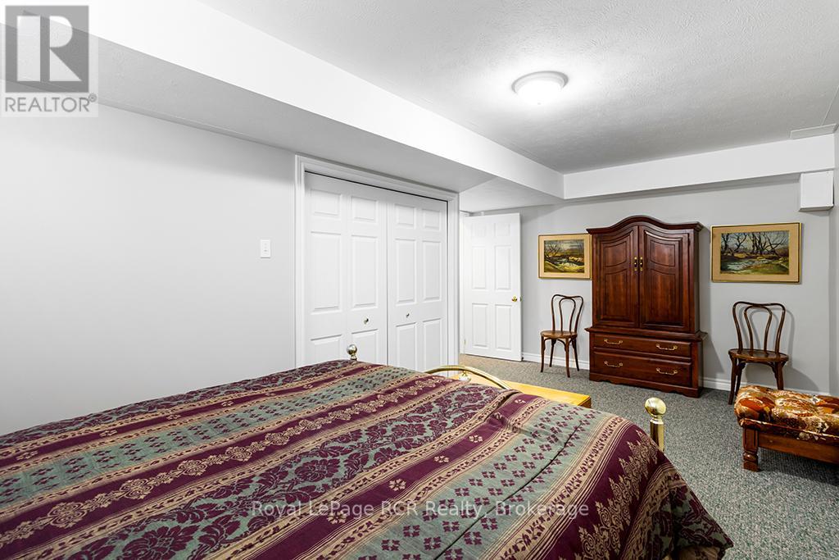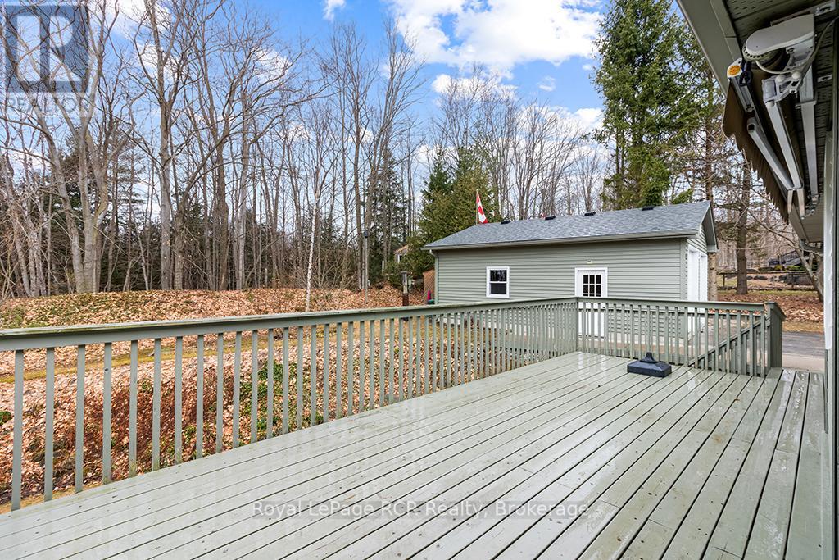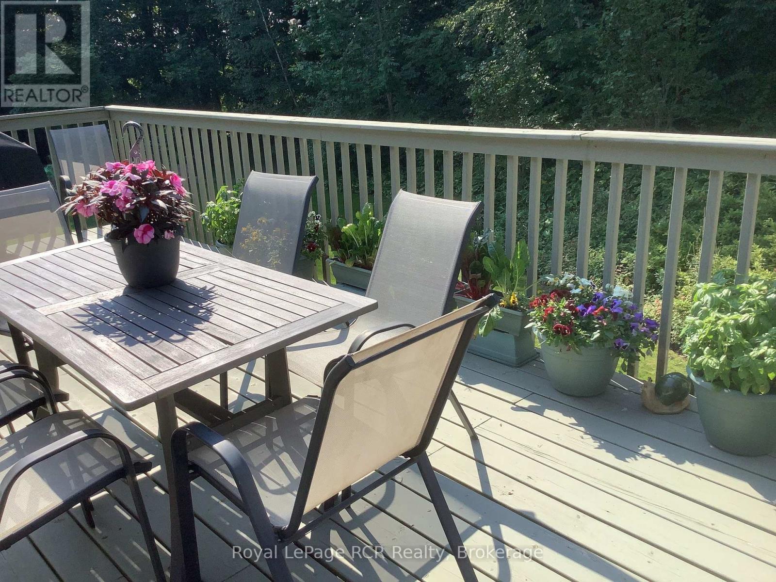107 Maple Ridge Crescent N Georgian Bluffs, Ontario N4K 5N4
$1,100,000
This is an outstanding bungalow located on a large lot that offers great privacy for those seeking a quiet and peaceful home. This one owner home offers many desirable features that indicate pride of ownership such as a large hot tub as well as an additional double garage that can be used as a man cave. All measurements are approximate. ** This is a linked property.** (id:44887)
Open House
This property has open houses!
1:00 pm
Ends at:3:00 pm
Property Details
| MLS® Number | X12066700 |
| Property Type | Single Family |
| Community Name | Georgian Bluffs |
| CommunityFeatures | School Bus |
| Easement | Unknown |
| Features | Wooded Area, Partially Cleared, Wheelchair Access |
| ParkingSpaceTotal | 7 |
Building
| BathroomTotal | 2 |
| BedroomsAboveGround | 2 |
| BedroomsBelowGround | 3 |
| BedroomsTotal | 5 |
| Age | 16 To 30 Years |
| Amenities | Fireplace(s), Separate Heating Controls, Separate Electricity Meters |
| Appliances | Garage Door Opener Remote(s), Water Heater, Water Meter, Dishwasher, Dryer, Microwave, Stove, Washer, Window Coverings, Refrigerator |
| ArchitecturalStyle | Bungalow |
| BasementDevelopment | Finished |
| BasementFeatures | Walk Out |
| BasementType | Full (finished) |
| ConstructionStyleAttachment | Detached |
| CoolingType | Central Air Conditioning |
| ExteriorFinish | Stone, Wood |
| FireProtection | Smoke Detectors |
| FireplacePresent | Yes |
| FireplaceTotal | 1 |
| FoundationType | Poured Concrete |
| HeatingFuel | Natural Gas |
| HeatingType | Forced Air |
| StoriesTotal | 1 |
| SizeInterior | 1100 - 1500 Sqft |
| Type | House |
| UtilityPower | Generator |
| UtilityWater | Municipal Water |
Parking
| Attached Garage | |
| Garage |
Land
| AccessType | Year-round Access |
| Acreage | No |
| Sewer | Septic System |
| SizeIrregular | 144.5 X 160 Acre ; 0 |
| SizeTotalText | 144.5 X 160 Acre ; 0 |
| SoilType | Mixed Soil |
| SurfaceWater | River/stream |
| ZoningDescription | Residential |
Rooms
| Level | Type | Length | Width | Dimensions |
|---|---|---|---|---|
| Lower Level | Bedroom 5 | 5.58 m | 2.89 m | 5.58 m x 2.89 m |
| Lower Level | Recreational, Games Room | 4.41 m | 6.4 m | 4.41 m x 6.4 m |
| Lower Level | Bathroom | Measurements not available | ||
| Lower Level | Bedroom 3 | 4.16 m | 3.4 m | 4.16 m x 3.4 m |
| Lower Level | Bedroom 4 | 4.01 m | 3.5 m | 4.01 m x 3.5 m |
| Main Level | Bedroom | 3.45 m | 5.33 m | 3.45 m x 5.33 m |
| Main Level | Kitchen | 3.16 m | 3.35 m | 3.16 m x 3.35 m |
| Main Level | Living Room | 4.57 m | 3.55 m | 4.57 m x 3.55 m |
| Main Level | Bedroom 2 | 4.26 m | 11.2 m | 4.26 m x 11.2 m |
| Main Level | Bathroom | Measurements not available | ||
| Main Level | Family Room | 6.09 m | 3.35 m | 6.09 m x 3.35 m |
| Main Level | Dining Room | 3.4 m | 3.09 m | 3.4 m x 3.09 m |
| Main Level | Foyer | 1.77 m | 1.52 m | 1.77 m x 1.52 m |
Utilities
| Cable | Installed |
| Telephone | Connected |
| Electricity Connected | Connected |
| Water Available | At Lot Line |
Interested?
Contact us for more information
Wayne Lee
Salesperson
820 10th St W
Owen Sound, N4K 3S1

