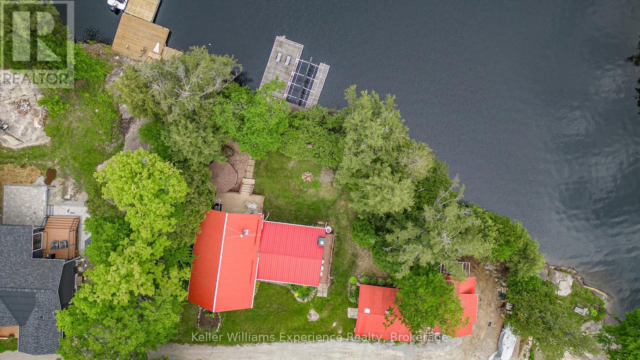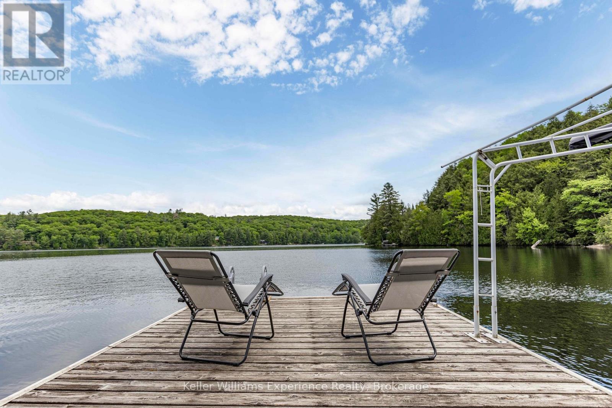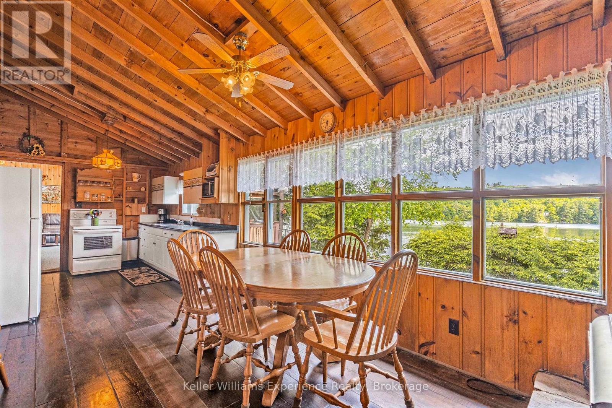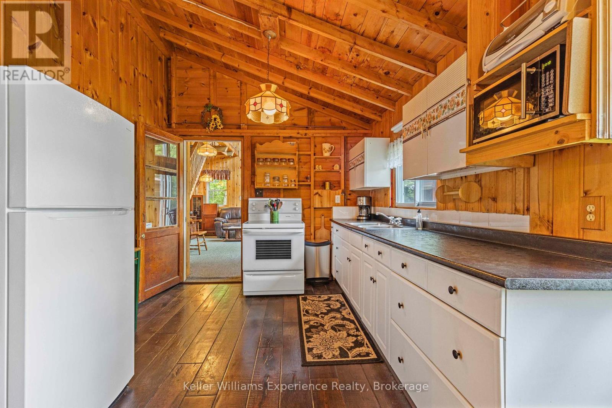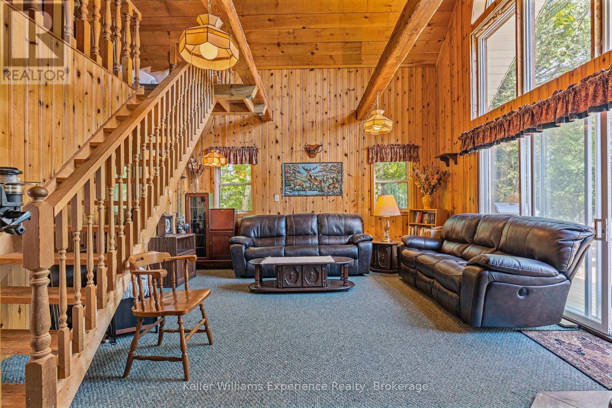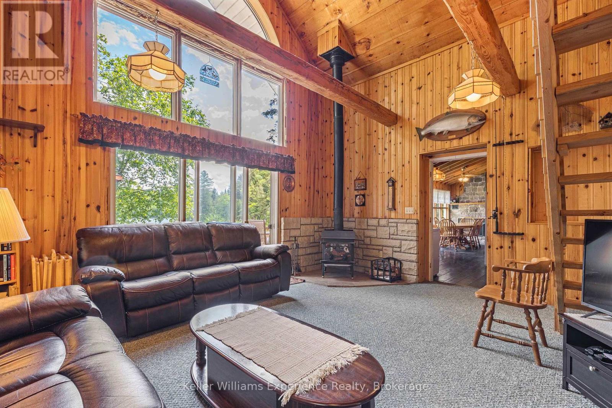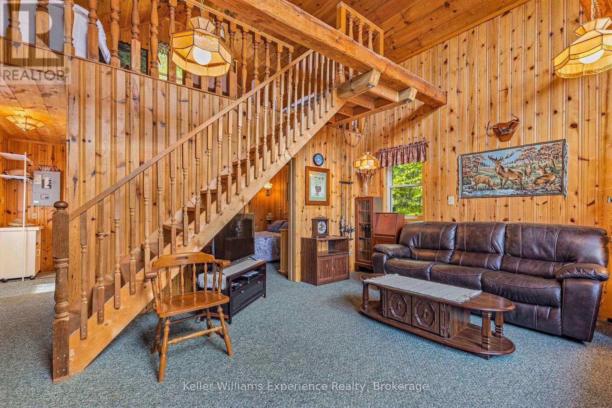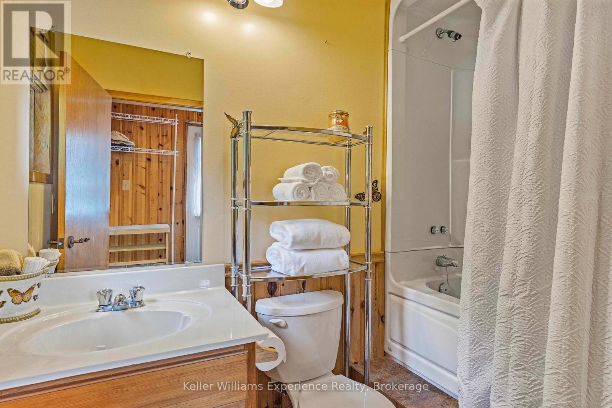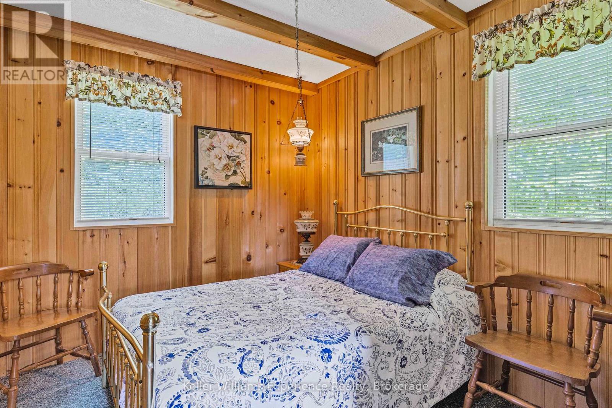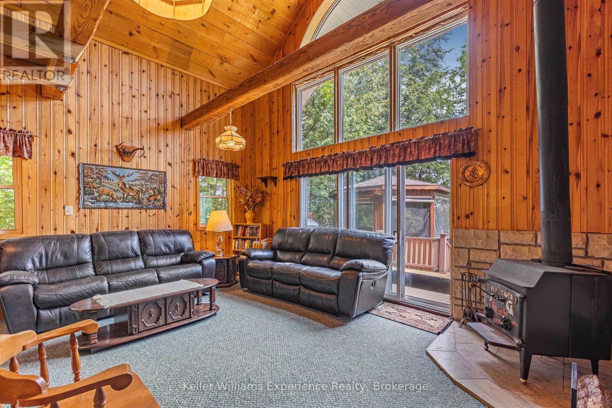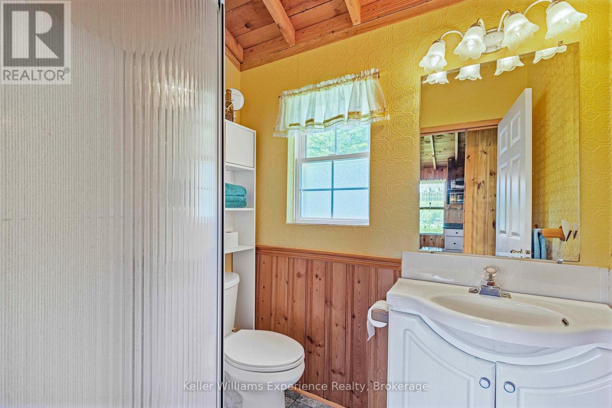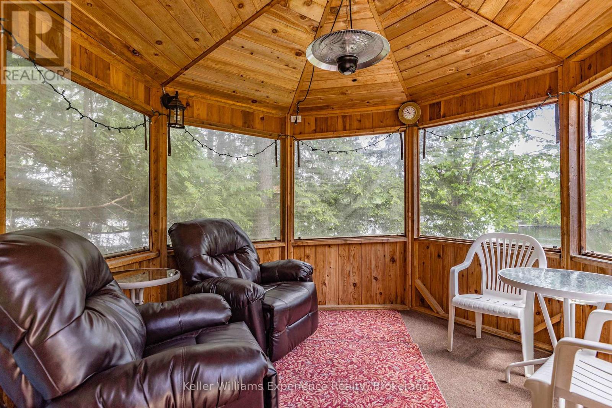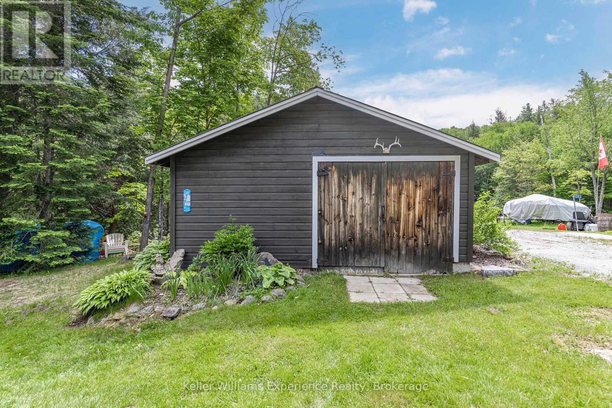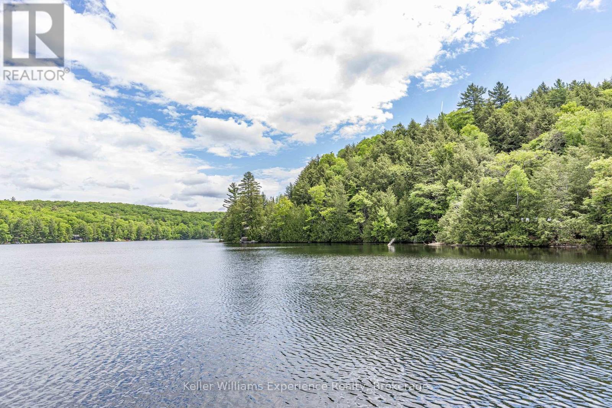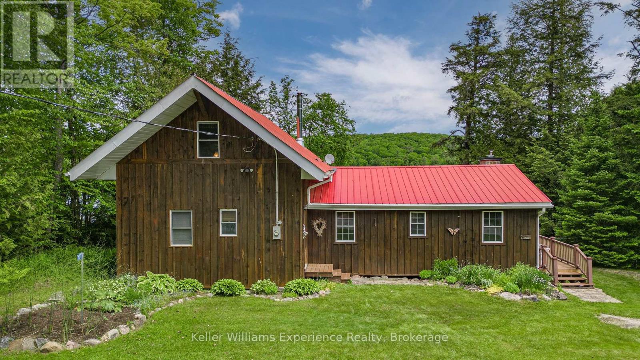1077 Friendship Lane Algonquin Highlands, Ontario K0M 1J2
$879,000
Rare Offering on Raven Lake! 1077 Friendship Lane -Raven Lake Cottage Retreat. 3 bedrooms , 2bathrooms, 102ft of waterfront that is just a few feet from the deck. This proximity to the water is not possible with new builds! Docking for multiple boats, and AMAZING, deep, clean water to dive right in! This family has loved and card for this property, but it is now time for a new chapter to be written for your family! Enjoy the large dining area inside, the cozy fireplace, play games, laugh and relax. Head outside for boating, swimming, campfires, and eat, play games in the meshed gazebo, with views of the lake! Plenty of sleeping options with the 3 good sized bedrooms, plus loft area for guests/kids! Detached garage/shed for your cottage tools, could store a car or other projects. The cottage is fully insulated, with heated water line, and has been used all 4 seasons but has currently has no furnace or heat source on a thermostat for year-round use. Septic was reinspected by Algonquin Highlands in 2020, passed no problems, well maintained. Raven Lake is know for its privacy, un-developed areas of crown shoreline, fishing(including lake trout) and great cottage community! There are few drive-up properties sold on this lake, so take advantage of a rare offering! (id:44887)
Property Details
| MLS® Number | X12132653 |
| Property Type | Single Family |
| Community Name | Sherborne |
| Easement | Right Of Way, Other |
| Features | Gazebo |
| ParkingSpaceTotal | 5 |
| Structure | Dock |
| ViewType | Direct Water View, Unobstructed Water View |
| WaterFrontType | Waterfront |
Building
| BathroomTotal | 2 |
| BedroomsAboveGround | 4 |
| BedroomsTotal | 4 |
| Appliances | Water Heater |
| ConstructionStyleAttachment | Detached |
| ExteriorFinish | Wood |
| FireplacePresent | Yes |
| FireplaceType | Woodstove |
| FoundationType | Wood/piers, Block |
| HeatingFuel | Electric |
| HeatingType | Baseboard Heaters |
| StoriesTotal | 2 |
| SizeInterior | 1100 - 1500 Sqft |
| Type | House |
| UtilityWater | Lake/river Water Intake |
Parking
| Detached Garage | |
| Garage |
Land
| AccessType | Year-round Access, Private Docking |
| Acreage | No |
| Sewer | Septic System |
| SizeDepth | 490 Ft |
| SizeFrontage | 106 Ft |
| SizeIrregular | 106 X 490 Ft ; 534.47ft X 105.01ft X 563.46f X100.67 Ft |
| SizeTotalText | 106 X 490 Ft ; 534.47ft X 105.01ft X 563.46f X100.67 Ft |
Rooms
| Level | Type | Length | Width | Dimensions |
|---|---|---|---|---|
| Main Level | Living Room | 4.7 m | 5.51 m | 4.7 m x 5.51 m |
| Main Level | Kitchen | 3.05 m | 3.3 m | 3.05 m x 3.3 m |
| Main Level | Dining Room | 3.05 m | 4.88 m | 3.05 m x 4.88 m |
| Main Level | Bedroom | 3.35 m | 2.72 m | 3.35 m x 2.72 m |
| Main Level | Bedroom 2 | 2.79 m | 3.05 m | 2.79 m x 3.05 m |
| Main Level | Bedroom 3 | 2.79 m | 2.49 m | 2.79 m x 2.49 m |
| Upper Level | Loft | 4.42 m | 5.51 m | 4.42 m x 5.51 m |
Interested?
Contact us for more information
Dave Mcmurray
Salesperson
195 Wellington St
Bracebridge, Ontario P1L 1C2


