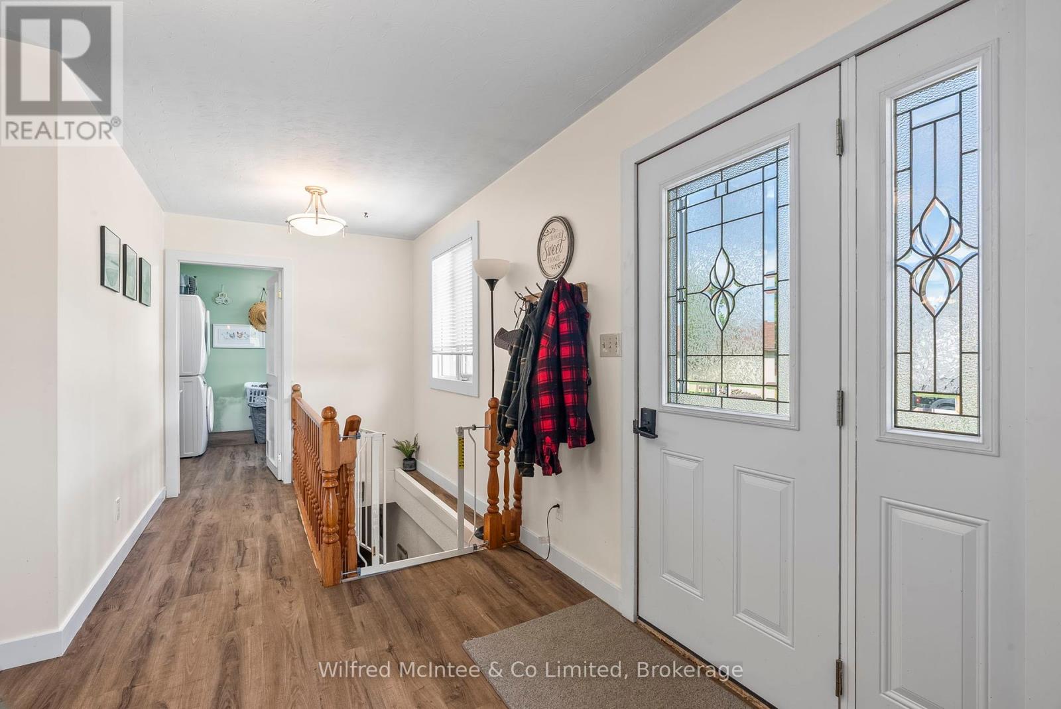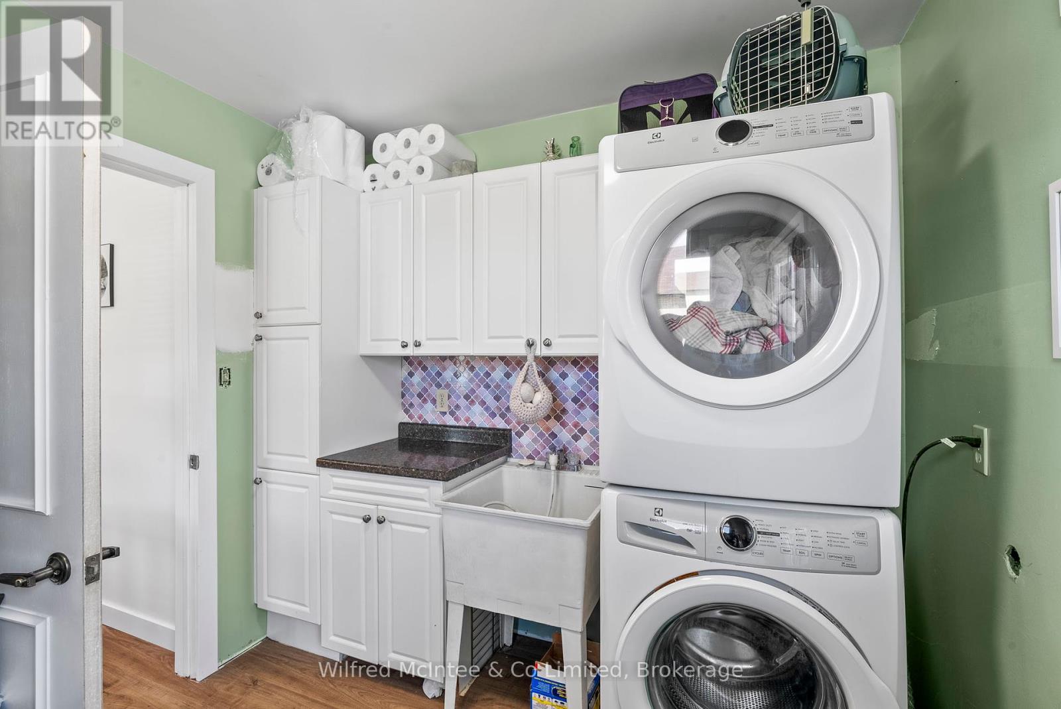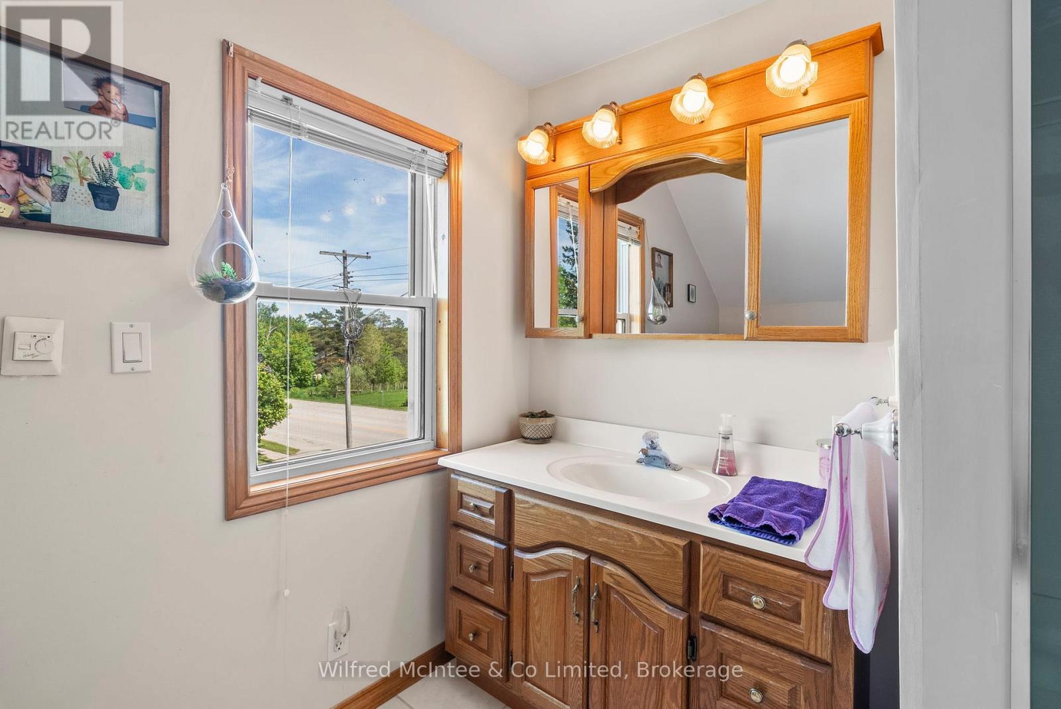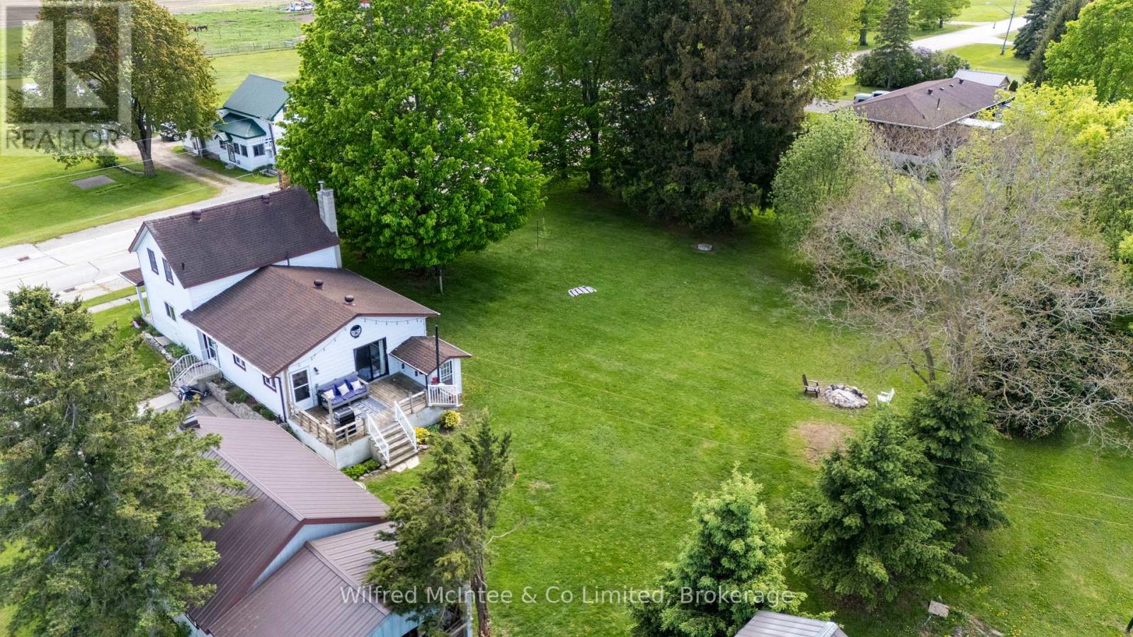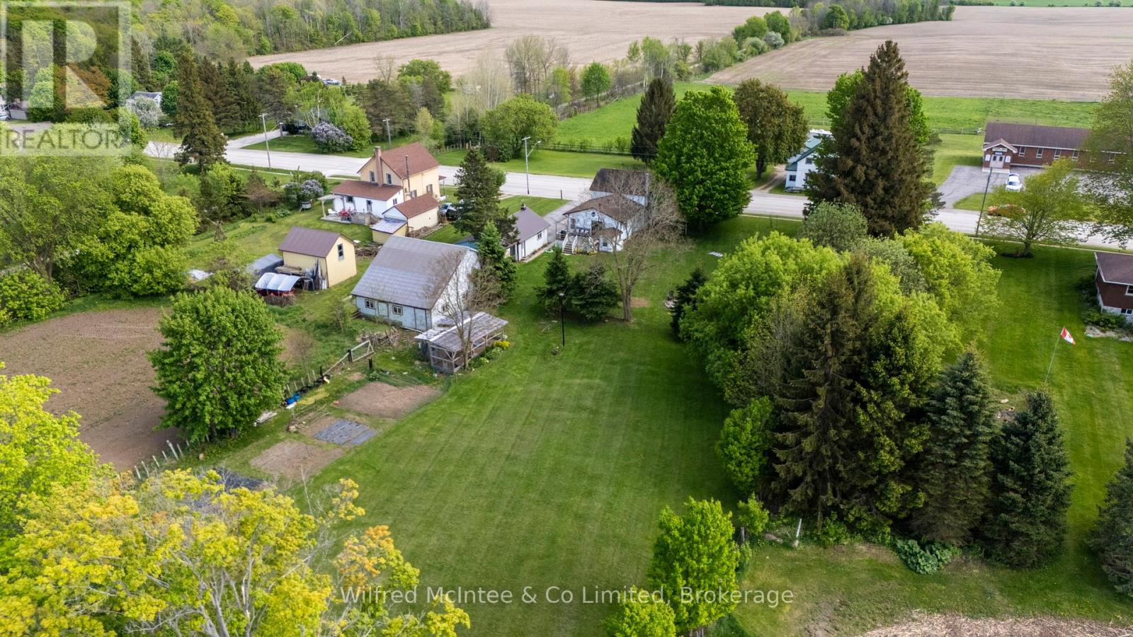108 Bruce Road 15 Road Brockton, Ontario N0G 1J0
$629,900
Charming Country Escape in Eden Grove! Renovated and well maintained home on 1.1 glorious acres! This property offers the perfect blend of modern comfort and rural charm. Inside, the original home has been thoughtfully redesigned with a bright, open-concept main floor featuring a stylish kitchen, spacious dining area, and welcoming living room ideal for family time or entertaining. The generous main floor primary bedroom with ensuite privileges to the main 4 pc bath has access to a sunny 12' x 20' deck, perfect for morning coffee or evening relaxation. Enjoy the convenience of main floor laundry. Upstairs, you'll find two additional bedrooms and another full 4-piece bath with heated floor, offering great space for kids, guests, or a home office. The lower level boasts a cozy family room with woodstove and walkout access to the backyard. Outside, this property truly shines! You'll find a detached 2-car garage, a 31' x 34' barn with lean-to, and a chicken coop complete with a happy collection of laying hens (optional). The incredible yard features mature trees, vegetable gardens, and plenty of space to roam, relax, or play. Whether you're dreaming of hobby farming, gardening, or simply soaking in peaceful country life, this Eden Grove beauty offers it all. Rogers Fibre optic internet. 10 minutes to Walkerton and 25 minutes to Lake Huron and Bruce Power, 3km from Brant Tract Trails, and steps from the Bruce County Rail Trail with Saugeen River access nearby. Book your showing today! (id:44887)
Open House
This property has open houses!
10:30 am
Ends at:12:00 pm
Property Details
| MLS® Number | X12164520 |
| Property Type | Single Family |
| Community Name | Brockton |
| CommunityFeatures | School Bus |
| EquipmentType | Propane Tank |
| Features | Flat Site, Sump Pump |
| ParkingSpaceTotal | 5 |
| RentalEquipmentType | Propane Tank |
| Structure | Porch, Shed, Workshop |
Building
| BathroomTotal | 2 |
| BedroomsAboveGround | 3 |
| BedroomsTotal | 3 |
| Age | 100+ Years |
| Amenities | Fireplace(s) |
| Appliances | Water Softener, Water Purifier, Central Vacuum, Garage Door Opener Remote(s), Dishwasher, Dryer, Garage Door Opener, Microwave, Stove, Washer, Window Coverings, Refrigerator |
| BasementDevelopment | Finished |
| BasementType | Partial (finished) |
| ConstructionStyleAttachment | Detached |
| CoolingType | Central Air Conditioning |
| ExteriorFinish | Aluminum Siding |
| FireplacePresent | Yes |
| FoundationType | Stone, Poured Concrete, Block |
| HeatingFuel | Propane |
| HeatingType | Forced Air |
| StoriesTotal | 2 |
| SizeInterior | 1100 - 1500 Sqft |
| Type | House |
| UtilityWater | Dug Well |
Parking
| Detached Garage |
Land
| Acreage | No |
| LandscapeFeatures | Landscaped |
| Sewer | Septic System |
| SizeDepth | 330 Ft |
| SizeFrontage | 155 Ft ,3 In |
| SizeIrregular | 155.3 X 330 Ft |
| SizeTotalText | 155.3 X 330 Ft|1/2 - 1.99 Acres |
| ZoningDescription | Hr |
Rooms
| Level | Type | Length | Width | Dimensions |
|---|---|---|---|---|
| Second Level | Bedroom 2 | 3.03 m | 3.68 m | 3.03 m x 3.68 m |
| Second Level | Bedroom 3 | 3.91 m | 2.68 m | 3.91 m x 2.68 m |
| Second Level | Bathroom | 2.56 m | 2.99 m | 2.56 m x 2.99 m |
| Basement | Utility Room | 7.05 m | 5.72 m | 7.05 m x 5.72 m |
| Basement | Family Room | 7.07 m | 7 m | 7.07 m x 7 m |
| Main Level | Kitchen | 4.65 m | 2.78 m | 4.65 m x 2.78 m |
| Main Level | Living Room | 4.28 m | 4.79 m | 4.28 m x 4.79 m |
| Main Level | Dining Room | 4.03 m | 3.71 m | 4.03 m x 3.71 m |
| Main Level | Primary Bedroom | 4.01 m | 4.94 m | 4.01 m x 4.94 m |
| Main Level | Bathroom | 2.91 m | 2.55 m | 2.91 m x 2.55 m |
| Main Level | Laundry Room | 2.93 m | 2.65 m | 2.93 m x 2.65 m |
https://www.realtor.ca/real-estate/28347897/108-bruce-road-15-road-brockton-brockton
Interested?
Contact us for more information
Joan Stewart
Salesperson
11 Durham St W
Walkerton, Ontario N0G 2V0








