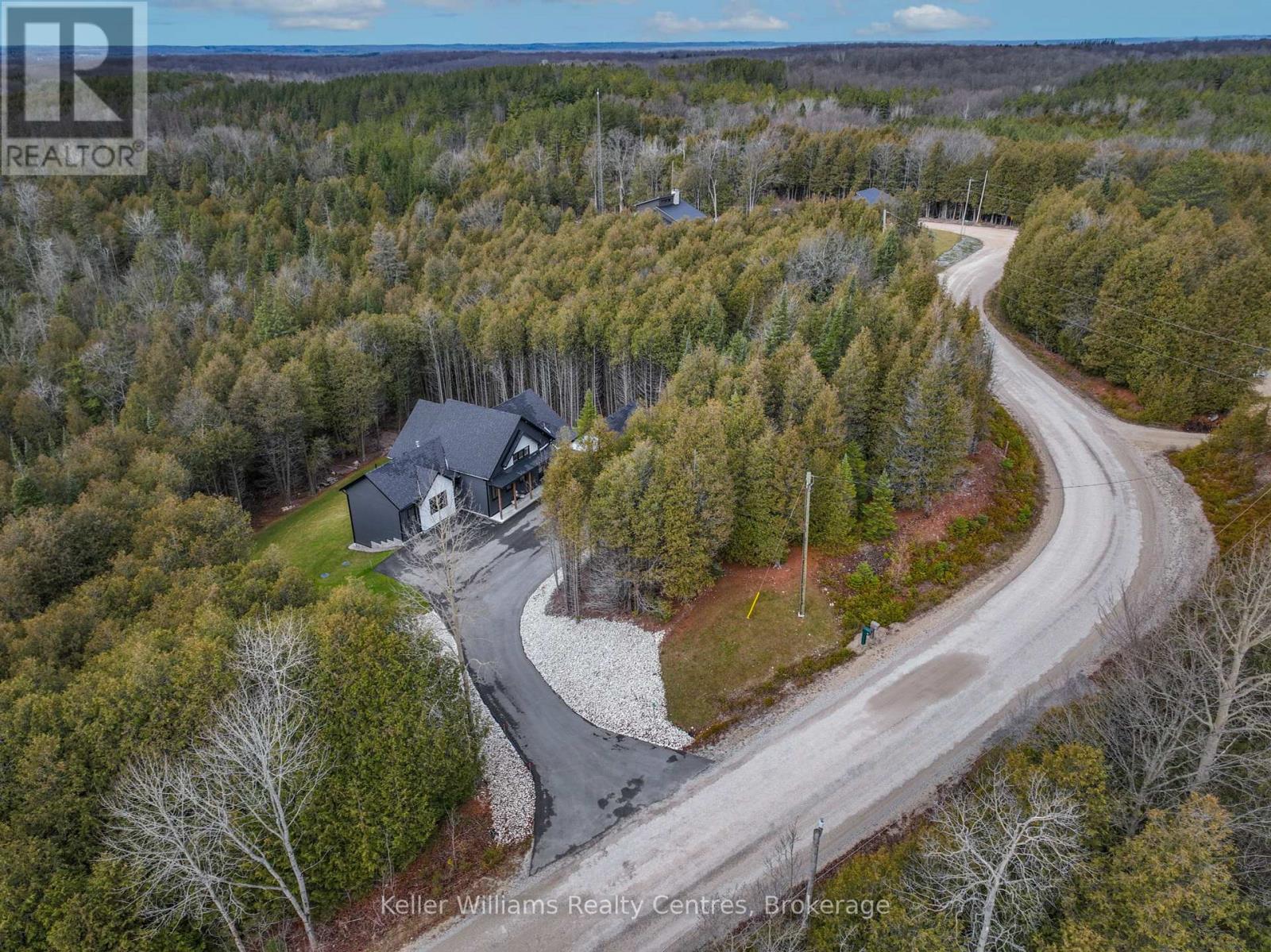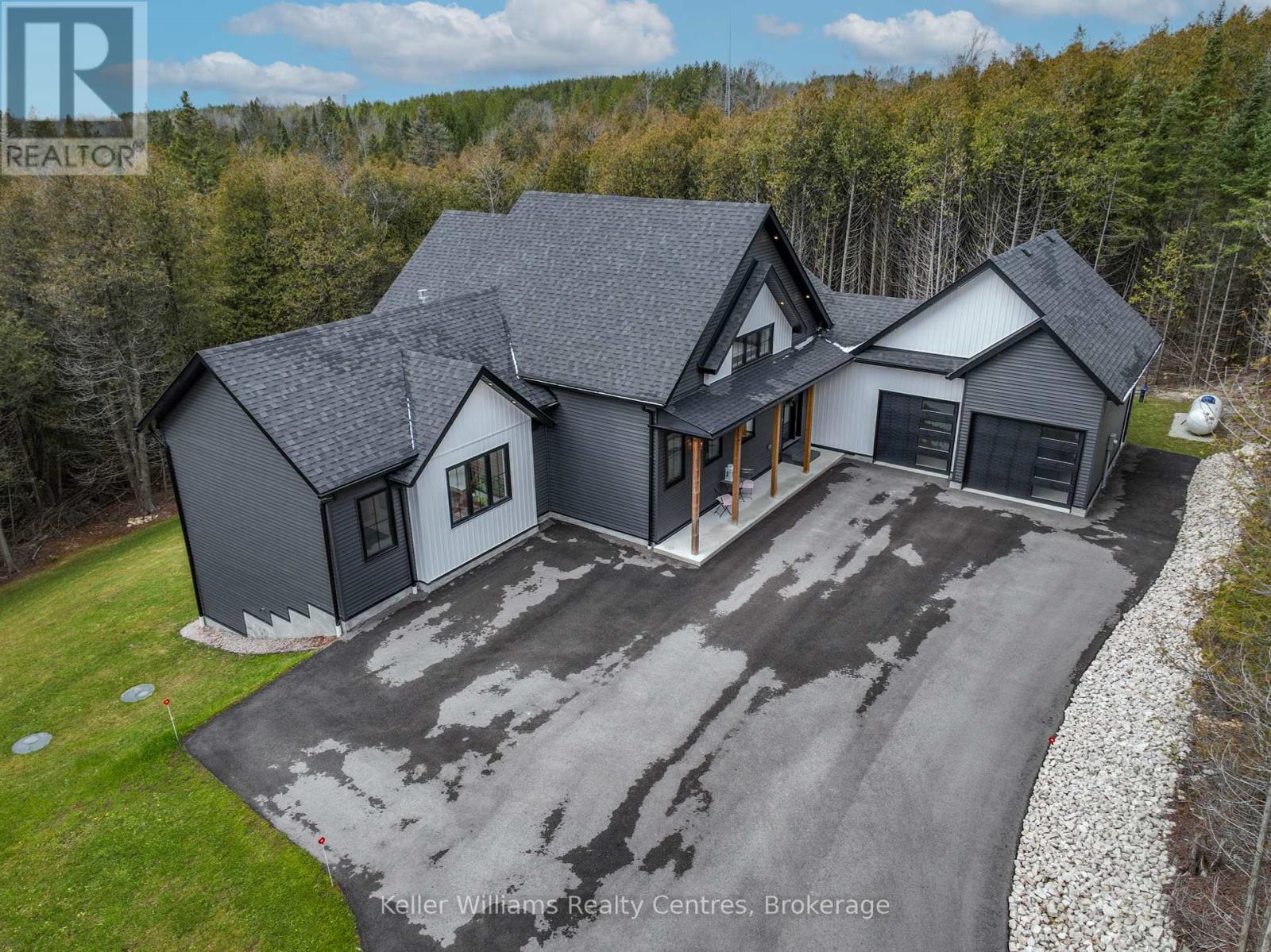108 Highland Drive West Grey, Ontario N0C 1H0
$1,395,000
Welcome to 108 Highland Drive! This CUSTOM BUILT 2023 home is nestled in the beautiful sought-after community of Highland Estates and situated on 1.45 acres of privacy. Only 10 minutes from Markdale and Flesherton, 20 minutes from Beaver Valley and less than an hour from Collingwood, it is the ideal nature-lovers home. This well designed 3600 square feet bungalow with walk-out basement is the epitome of luxury, ideal for a family home or four-season cottage and close to many amenities that Grey County has to offer. The main level has 3 bedrooms and 2 bathrooms; one side of the home has the main bedroom suite and a luxurious ensuite bathroom which features a glass walk-in shower, double sink and large soaker tub for relaxing and towel warmer! The open-concept living room is designed for entertaining friends and family with a large kitchen, pantry and kitchen island that over looks the living room with high ceilings, gas fireplace and large sliding door that brings you onto the stunning large covered deck with maintenance free PVC planks. The walkout basement has an additional 2 bedrooms, a gym (or 6th bedroom) and another full bathroom. The basement bathroom is currently not completed but will be finished soon. The spacious double car garage is insulated and heated. Don't miss the opportunity to own this stunning custom built home situated in a private, quiet neighbourhood on a stunning lot surrounded by cedar trees with its own walking trail nestled between the trees! See floor plans for the basement room measurements. **** EXTRAS **** Hot tub connection (id:44887)
Property Details
| MLS® Number | X11894030 |
| Property Type | Single Family |
| Community Name | Rural West Grey |
| CommunityFeatures | School Bus |
| EquipmentType | Propane Tank |
| Features | Irregular Lot Size, Sloping, Conservation/green Belt, Sump Pump |
| ParkingSpaceTotal | 12 |
| RentalEquipmentType | Propane Tank |
Building
| BathroomTotal | 3 |
| BedroomsAboveGround | 3 |
| BedroomsBelowGround | 3 |
| BedroomsTotal | 6 |
| Amenities | Fireplace(s) |
| Appliances | Water Heater, Water Softener, Garage Door Opener Remote(s), Dishwasher, Dryer, Refrigerator, Stove, Washer, Wine Fridge |
| ArchitecturalStyle | Bungalow |
| BasementDevelopment | Finished |
| BasementFeatures | Walk Out |
| BasementType | N/a (finished) |
| ConstructionStyleAttachment | Detached |
| CoolingType | Central Air Conditioning |
| ExteriorFinish | Vinyl Siding |
| FireplacePresent | Yes |
| FireplaceTotal | 1 |
| FlooringType | Ceramic |
| FoundationType | Insulated Concrete Forms |
| HeatingFuel | Propane |
| HeatingType | Forced Air |
| StoriesTotal | 1 |
| SizeInterior | 1499.9875 - 1999.983 Sqft |
| Type | House |
Parking
| Attached Garage |
Land
| Acreage | No |
| Sewer | Septic System |
| SizeDepth | 336 Ft ,9 In |
| SizeFrontage | 178 Ft ,4 In |
| SizeIrregular | 178.4 X 336.8 Ft |
| SizeTotalText | 178.4 X 336.8 Ft|1/2 - 1.99 Acres |
| ZoningDescription | Ne/er |
Rooms
| Level | Type | Length | Width | Dimensions |
|---|---|---|---|---|
| Basement | Bedroom | 3.34 m | 3.09 m | 3.34 m x 3.09 m |
| Main Level | Bathroom | 2.52 m | 2.12 m | 2.52 m x 2.12 m |
| Main Level | Primary Bedroom | 3.96 m | 4.29 m | 3.96 m x 4.29 m |
| Main Level | Bathroom | 3.51 m | 3.37 m | 3.51 m x 3.37 m |
| Main Level | Bedroom | 3.5 m | 3.21 m | 3.5 m x 3.21 m |
| Main Level | Bedroom 2 | 3.49 m | 2.92 m | 3.49 m x 2.92 m |
| Main Level | Dining Room | 4.31 m | 3.13 m | 4.31 m x 3.13 m |
| Main Level | Foyer | 3.19 m | 2.34 m | 3.19 m x 2.34 m |
| Main Level | Kitchen | 3.14 m | 4.89 m | 3.14 m x 4.89 m |
| Main Level | Laundry Room | 2.86 m | 3.31 m | 2.86 m x 3.31 m |
| Main Level | Living Room | 4.32 m | 5.87 m | 4.32 m x 5.87 m |
| Main Level | Pantry | 3.07 m | 1.5 m | 3.07 m x 1.5 m |
https://www.realtor.ca/real-estate/27740238/108-highland-drive-west-grey-rural-west-grey
Interested?
Contact us for more information
Kevin Hertogh
Salesperson
201 9th St W
Owen Sound, Ontario N4K 3N7
Adam Lesperance
Broker
201 9th St W
Owen Sound, Ontario N4K 3N7
















































