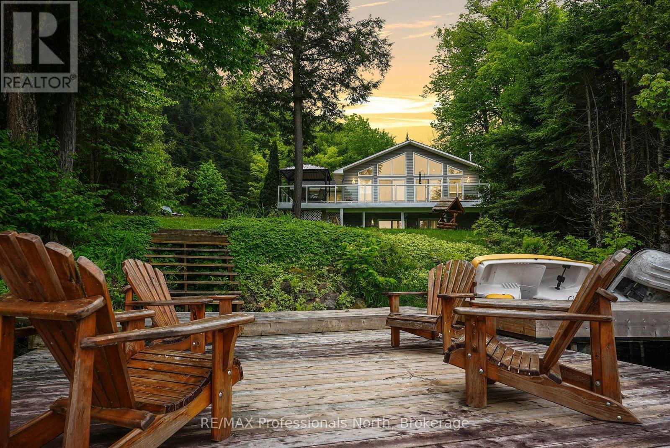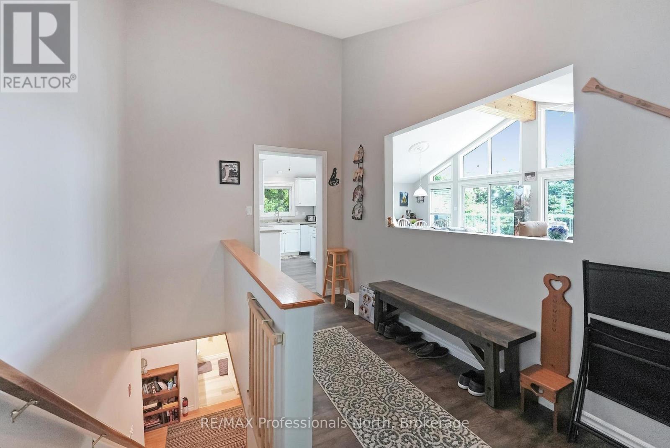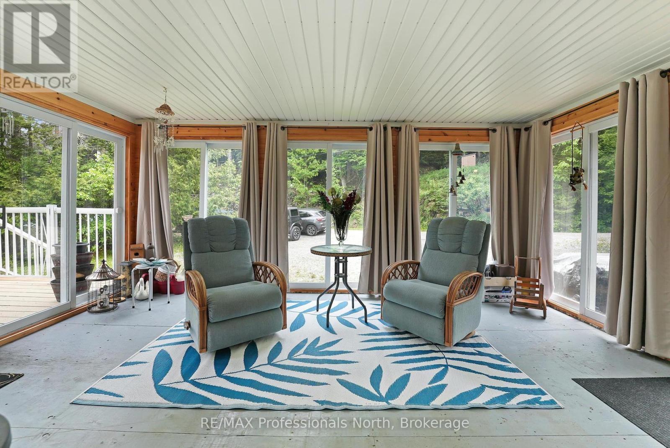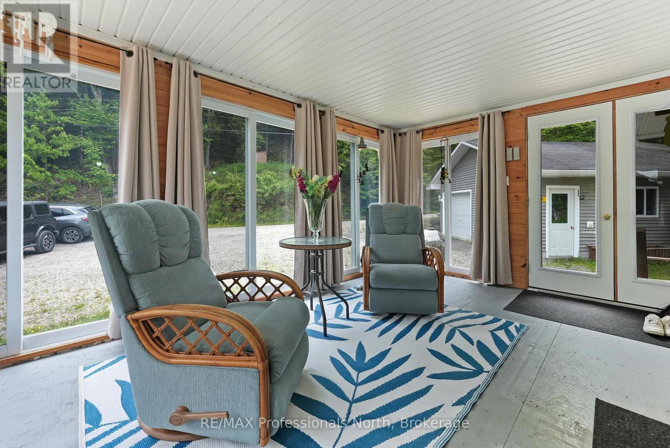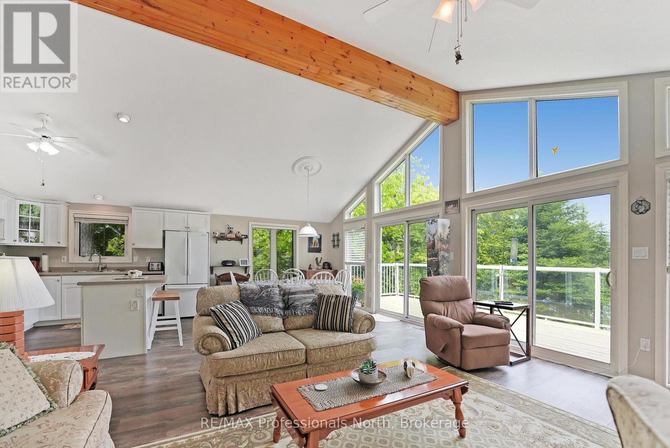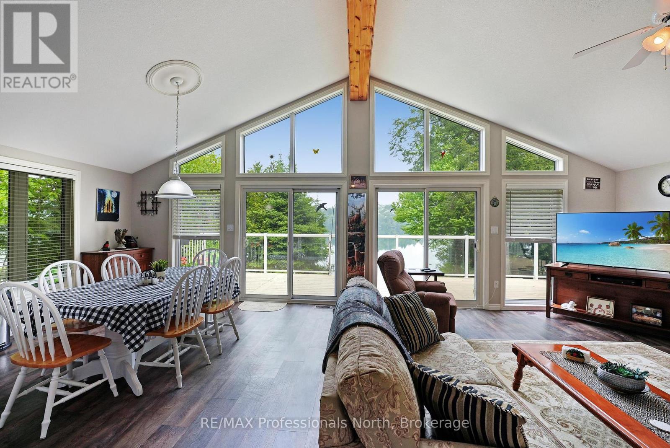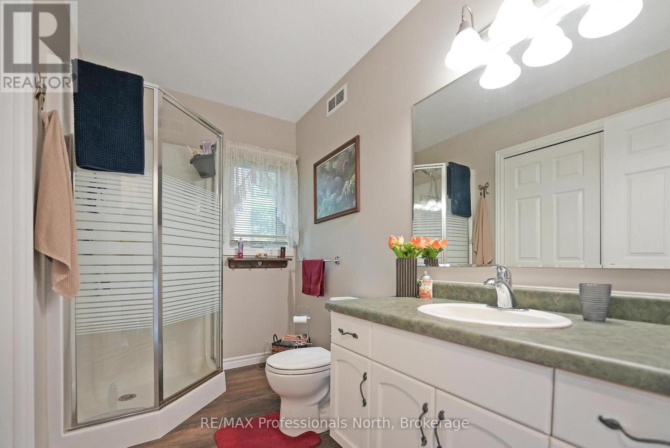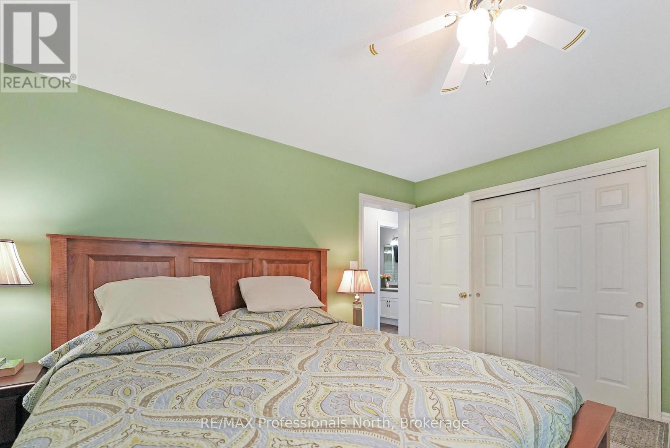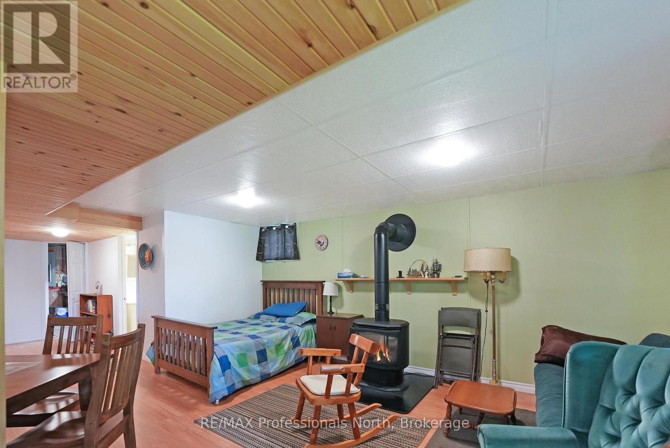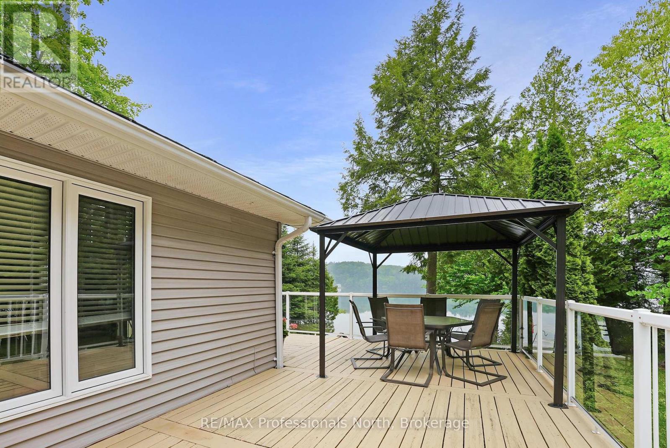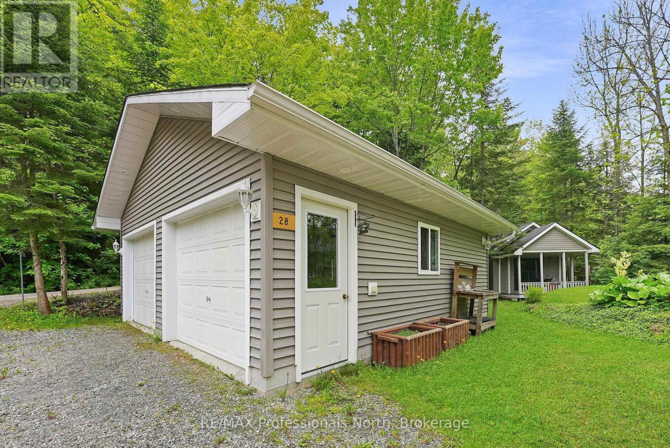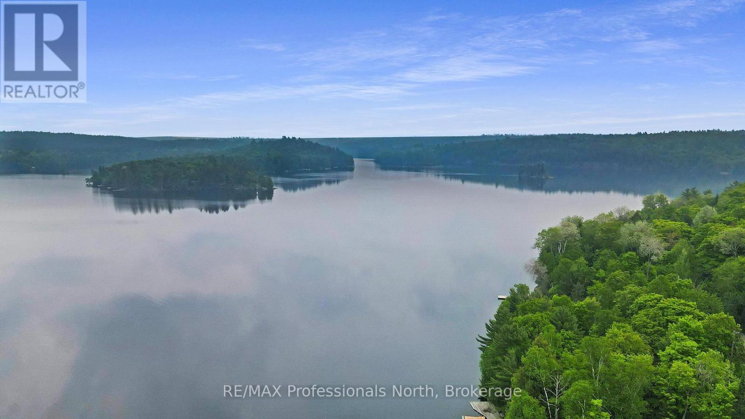1093 Comak Crescent Algonquin Highlands, Ontario K0M 1S0
$1,190,000
St. Nora Lake awaits. This lovely year-round cottage or home has room for all the family. There is a Cathedral ceiling in the living/dining room to let loads of sunlight in and the floor to ceiling windows provide the perfect waterfront view. The cottage has a fully finished walkout basement with a kitchenette in the lower level for your family/guests. Relax in the sunroom for bug-free enjoyment or sit on the expansive deck to catch the lake breeze. The waterfront is perfect for swimming and drops off quickly at the end of the dock for deep water. Two docks give ample room for all the water toys. More bonuses? A 2-car detached garage and a one-bedroom Guest Bunkie. Discover the Algonquin Highlands Water Trails system - popular with canoers and kayakers, and the great hiking, skiing, and snowshoe trails directly across the waterfront. (id:44887)
Property Details
| MLS® Number | X12204834 |
| Property Type | Single Family |
| Community Name | Sherborne |
| Easement | Right Of Way |
| EquipmentType | Propane Tank |
| Features | Irregular Lot Size, Rolling |
| ParkingSpaceTotal | 6 |
| RentalEquipmentType | Propane Tank |
| Structure | Deck, Dock |
| ViewType | Lake View, Direct Water View |
| WaterFrontType | Waterfront |
Building
| BathroomTotal | 2 |
| BedroomsAboveGround | 2 |
| BedroomsBelowGround | 1 |
| BedroomsTotal | 3 |
| Age | 16 To 30 Years |
| Amenities | Fireplace(s) |
| Appliances | Garage Door Opener Remote(s), Water Heater |
| ArchitecturalStyle | Bungalow |
| BasementDevelopment | Finished |
| BasementFeatures | Walk Out |
| BasementType | Full (finished) |
| ConstructionStyleAttachment | Detached |
| CoolingType | Central Air Conditioning |
| ExteriorFinish | Vinyl Siding |
| FireplacePresent | Yes |
| FoundationType | Block |
| HeatingFuel | Propane |
| HeatingType | Forced Air |
| StoriesTotal | 1 |
| SizeInterior | 1500 - 2000 Sqft |
| Type | House |
| UtilityWater | Drilled Well |
Parking
| Detached Garage | |
| Garage |
Land
| AccessType | Year-round Access, Private Docking |
| Acreage | No |
| LandscapeFeatures | Landscaped |
| Sewer | Septic System |
| SizeDepth | 303 Ft |
| SizeFrontage | 100 Ft |
| SizeIrregular | 100 X 303 Ft |
| SizeTotalText | 100 X 303 Ft|1/2 - 1.99 Acres |
| SurfaceWater | Lake/pond |
| ZoningDescription | Sr2 |
Rooms
| Level | Type | Length | Width | Dimensions |
|---|---|---|---|---|
| Lower Level | Utility Room | 4.93 m | 4.19 m | 4.93 m x 4.19 m |
| Lower Level | Recreational, Games Room | 6.84 m | 7.69 m | 6.84 m x 7.69 m |
| Lower Level | Bedroom 3 | 4.79 m | 4.13 m | 4.79 m x 4.13 m |
| Lower Level | Bathroom | 2.17 m | 1.75 m | 2.17 m x 1.75 m |
| Main Level | Living Room | 5.17 m | 4.07 m | 5.17 m x 4.07 m |
| Main Level | Dining Room | 3.21 m | 3.97 m | 3.21 m x 3.97 m |
| Main Level | Kitchen | 3.32 m | 3.98 m | 3.32 m x 3.98 m |
| Main Level | Primary Bedroom | 4.28 m | 3.97 m | 4.28 m x 3.97 m |
| Main Level | Bedroom 2 | 3.59 m | 3.98 m | 3.59 m x 3.98 m |
| Main Level | Bathroom | 1.71 m | 2.9 m | 1.71 m x 2.9 m |
| Main Level | Foyer | 2.66 m | 3.97 m | 2.66 m x 3.97 m |
Utilities
| Electricity | Installed |
| Electricity Connected | Connected |
| Wireless | Available |
| Telephone | Nearby |
Interested?
Contact us for more information
Terry Carr
Salesperson
12621 Highway 35, Unit 1
Minden, Ontario K0M 2K0
Drew Staniforth
Salesperson
12621 Highway 35, Unit 1
Minden, Ontario K0M 2K0




