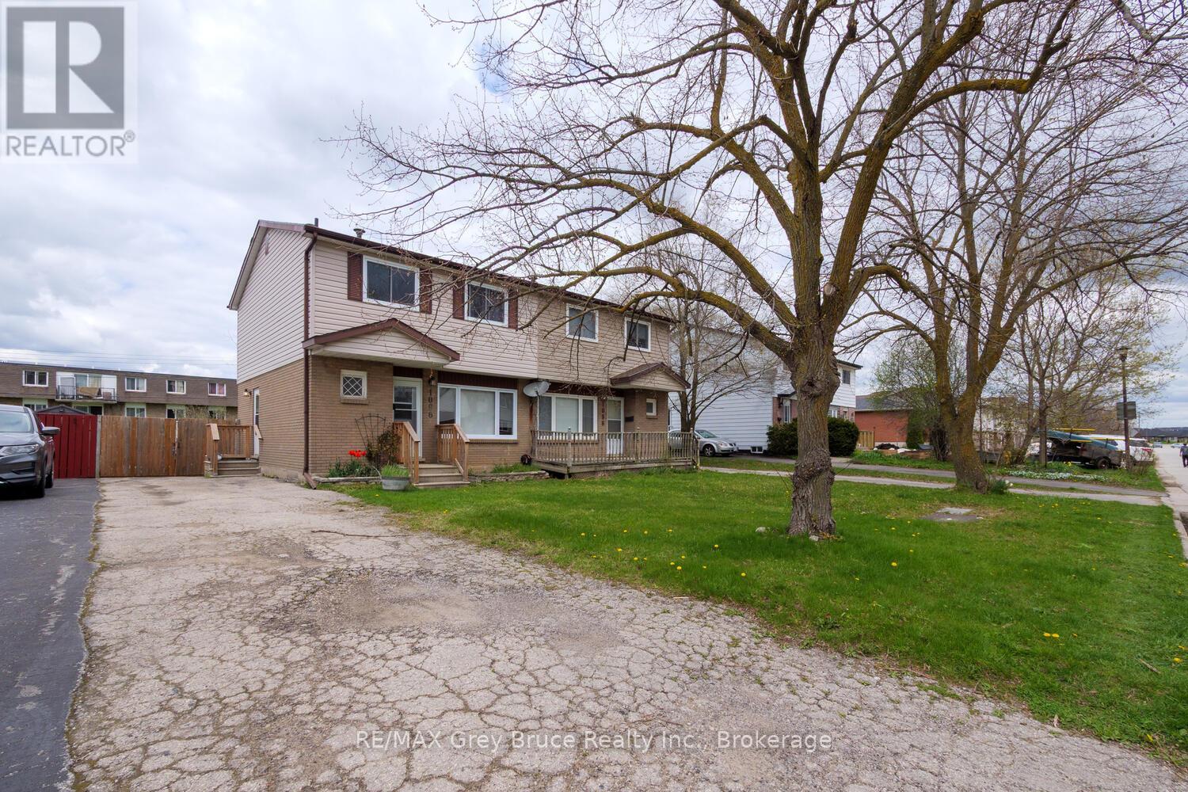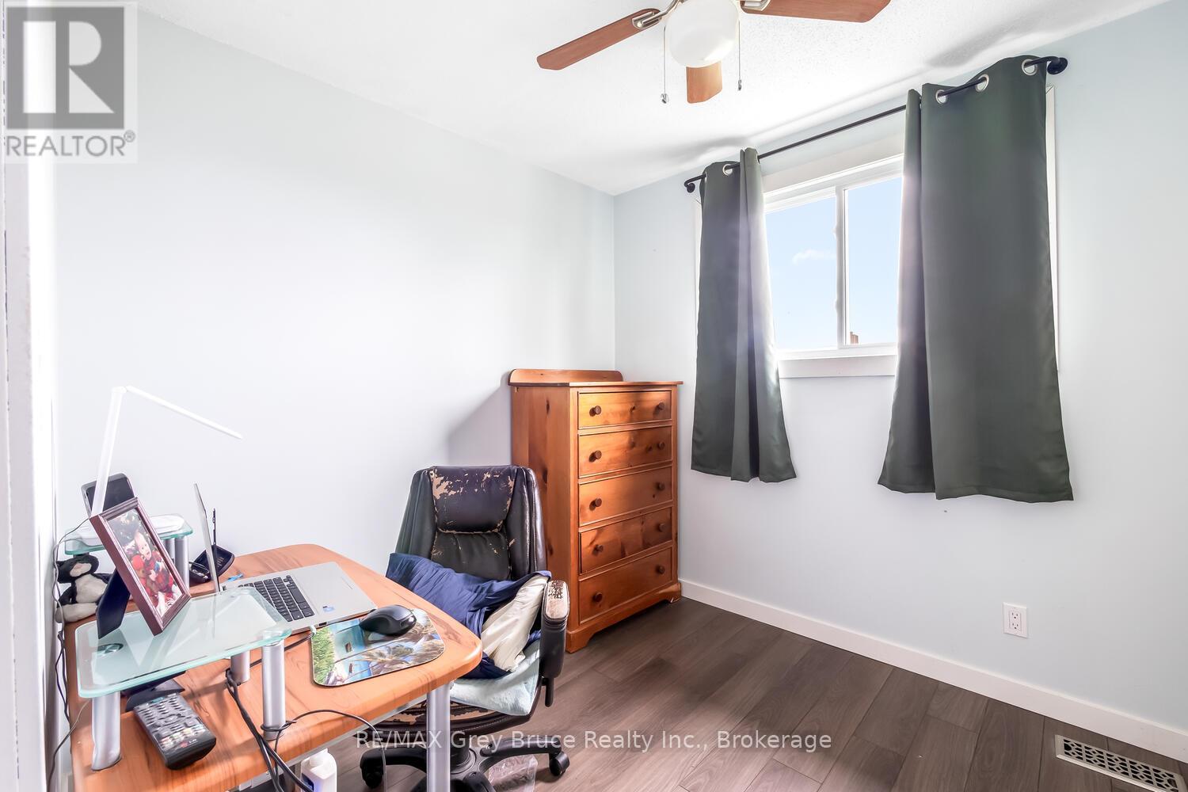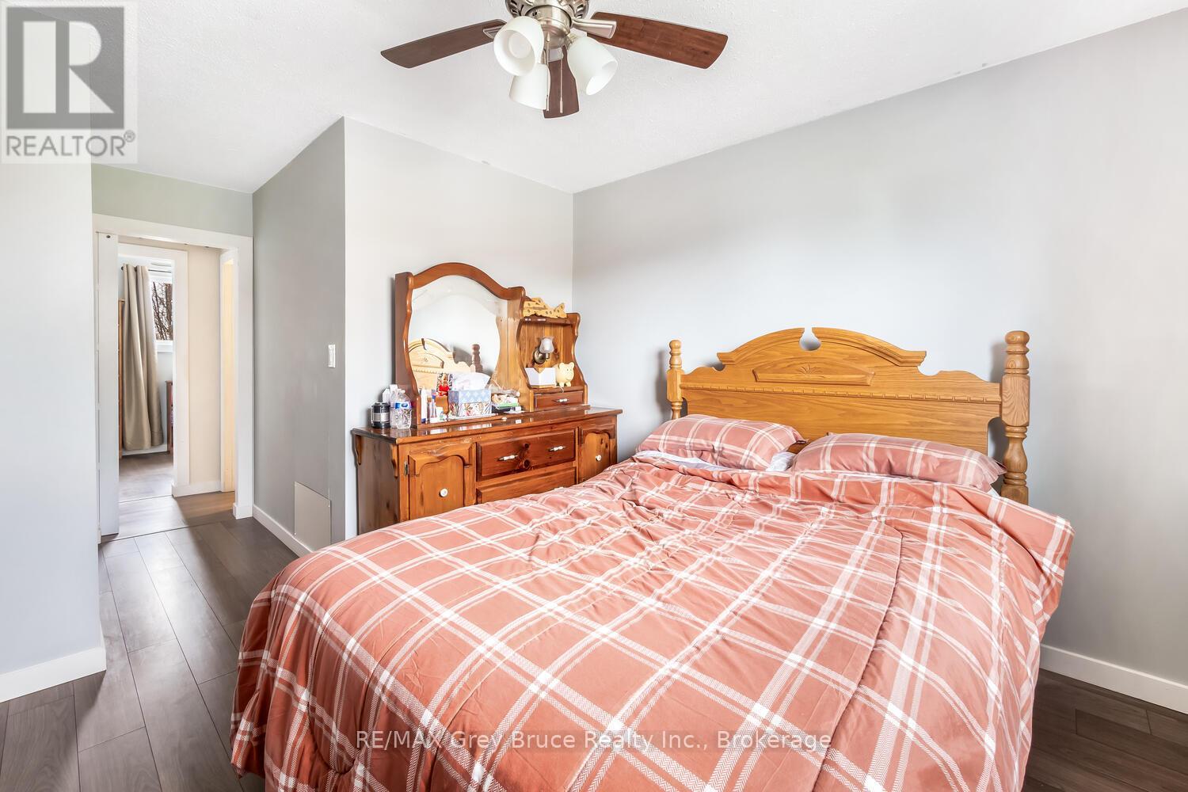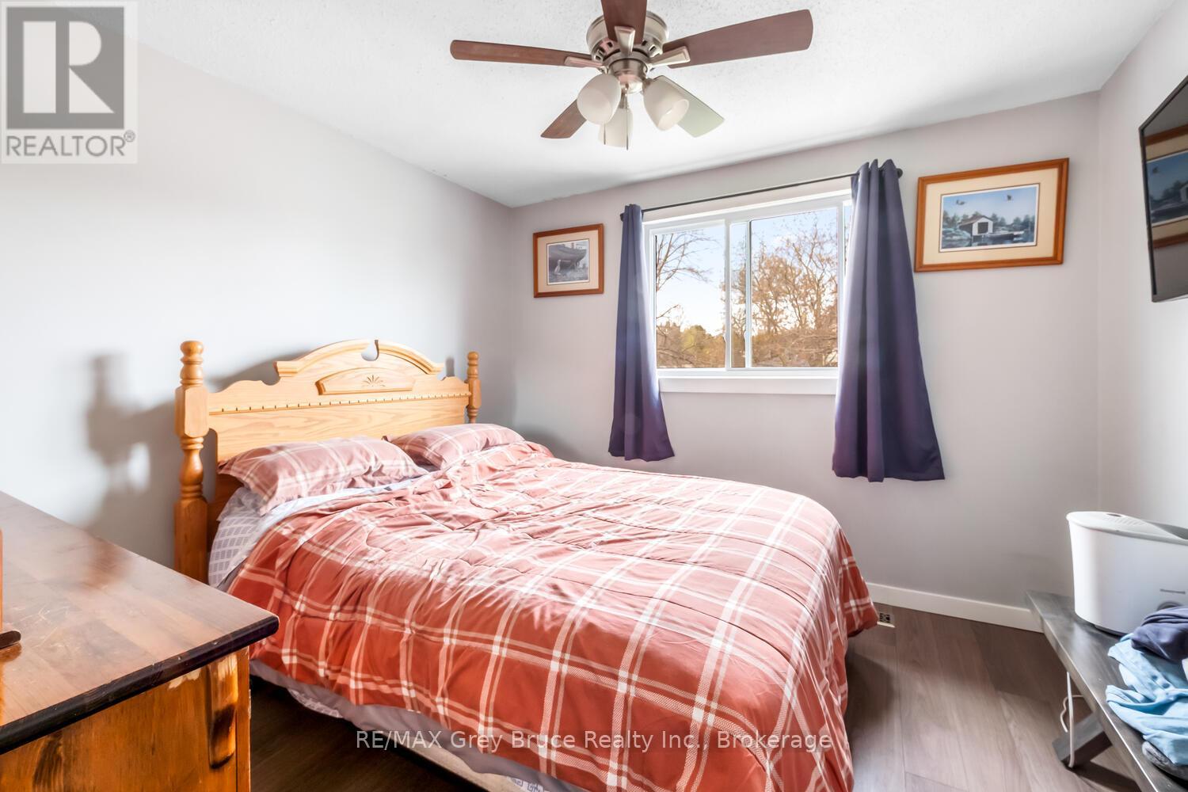1096 15th St B Avenue E Owen Sound, Ontario N4K 1Y4
$449,000
WELCOME HOME ! This semi detached home, ideally located behind Shoppers Drug mart on the East side of town, offers easy access to a variety of amenities, including the hospital, hospice, Walmart and more. Its a convenient spot for anyone looking to enjoy all that the area has to offer.The property has undergone numerous upgrades, presenting a fresh and modern feel. As you enter you'll notice new flooring, a well appointed kitchen, and welcoming living room. Upstairs there are 4 newly floored bedrooms and a beautiful new bath with walk in shower.The lower level offers a space for a Recreation .room, office, gym or additional storage along with Laundry facilities. Outside the brand new fenced backyard offers a safe space for the dog or children, gardening or simply enjoying the fresh air. With new windows and door throughout, this home is stylish and an excellent choice. Move in Ready. SELLER WILL Leave everything except personal items if buyer wants. If the Property is shown by the listing agent to any party that submits an offer through another agent, the commission will be reduced by 1% to the Buyer agent (id:44887)
Property Details
| MLS® Number | X12132273 |
| Property Type | Single Family |
| Community Name | Owen Sound |
| Features | Lane, Carpet Free |
| ParkingSpaceTotal | 2 |
Building
| BathroomTotal | 3 |
| BedroomsAboveGround | 4 |
| BedroomsTotal | 4 |
| Appliances | Dryer, Stove, Washer, Refrigerator |
| BasementDevelopment | Finished |
| BasementType | N/a (finished) |
| ConstructionStyleAttachment | Semi-detached |
| CoolingType | Central Air Conditioning |
| ExteriorFinish | Vinyl Siding |
| FoundationType | Block |
| HalfBathTotal | 1 |
| HeatingFuel | Natural Gas |
| HeatingType | Forced Air |
| StoriesTotal | 2 |
| SizeInterior | 1100 - 1500 Sqft |
| Type | House |
| UtilityWater | Municipal Water |
Parking
| No Garage |
Land
| Acreage | No |
| Sewer | Sanitary Sewer |
| SizeDepth | 109 Ft |
| SizeFrontage | 31 Ft ,10 In |
| SizeIrregular | 31.9 X 109 Ft |
| SizeTotalText | 31.9 X 109 Ft |
Rooms
| Level | Type | Length | Width | Dimensions |
|---|---|---|---|---|
| Second Level | Bedroom 4 | 2.59 m | 2.55 m | 2.59 m x 2.55 m |
| Second Level | Bedroom | 2.37 m | 2.55 m | 2.37 m x 2.55 m |
| Second Level | Bedroom 2 | 2.79 m | 5.05 m | 2.79 m x 5.05 m |
| Second Level | Primary Bedroom | 3.06 m | 5.05 m | 3.06 m x 5.05 m |
| Second Level | Bathroom | 1.3 m | 2.75 m | 1.3 m x 2.75 m |
| Basement | Family Room | 2.24 m | 3.44 m | 2.24 m x 3.44 m |
| Basement | Bathroom | 5.95 m | 4.2 m | 5.95 m x 4.2 m |
| Basement | Laundry Room | 3.61 m | 3.43 m | 3.61 m x 3.43 m |
| Main Level | Kitchen | 3.1 m | 3.12 m | 3.1 m x 3.12 m |
| Main Level | Living Room | 3.06 m | 4.52 m | 3.06 m x 4.52 m |
| Main Level | Dining Room | 2.85 m | 3.12 m | 2.85 m x 3.12 m |
| Main Level | Bathroom | 0.45 m | 1 m | 0.45 m x 1 m |
Utilities
| Cable | Installed |
| Sewer | Installed |
https://www.realtor.ca/real-estate/28277490/1096-15th-st-b-avenue-e-owen-sound-owen-sound
Interested?
Contact us for more information
Shannon Deckers
Salesperson
837 2nd Ave E
Owen Sound, Ontario N4K 6K6
Kristine Fraser
Salesperson
837 2nd Ave E
Owen Sound, Ontario N4K 6K6













































