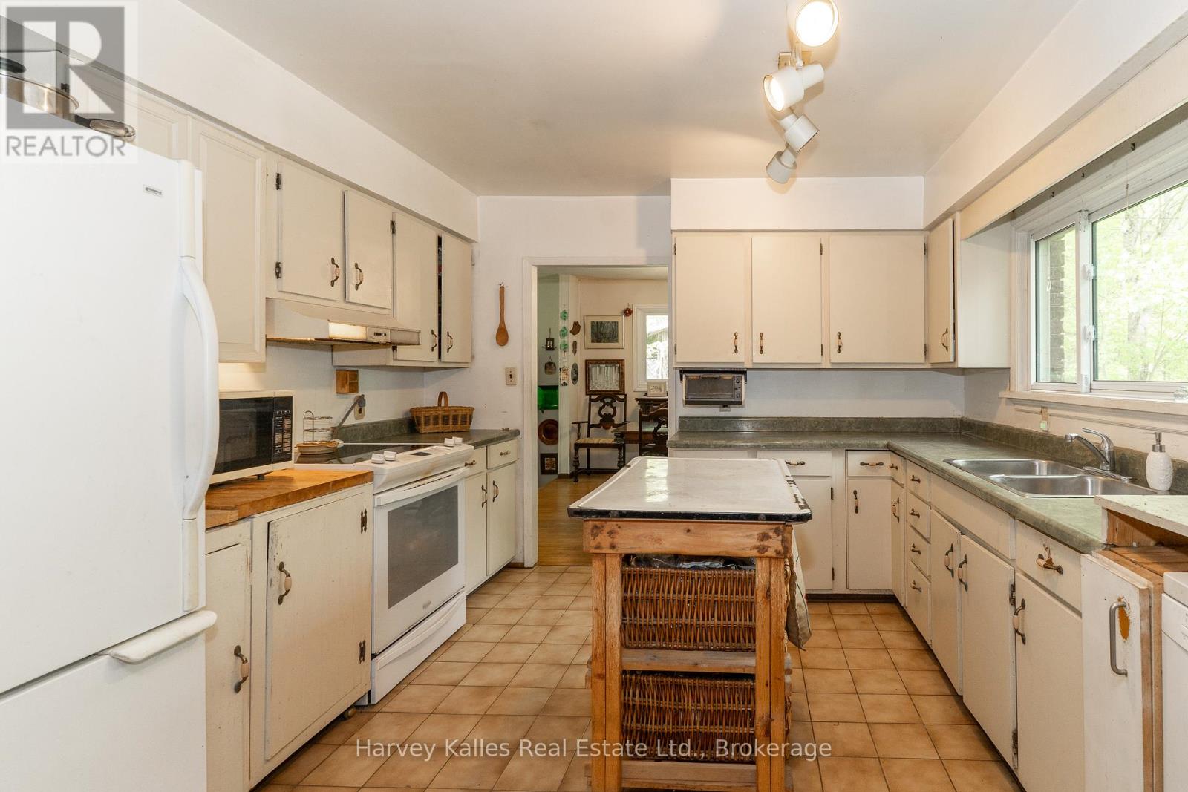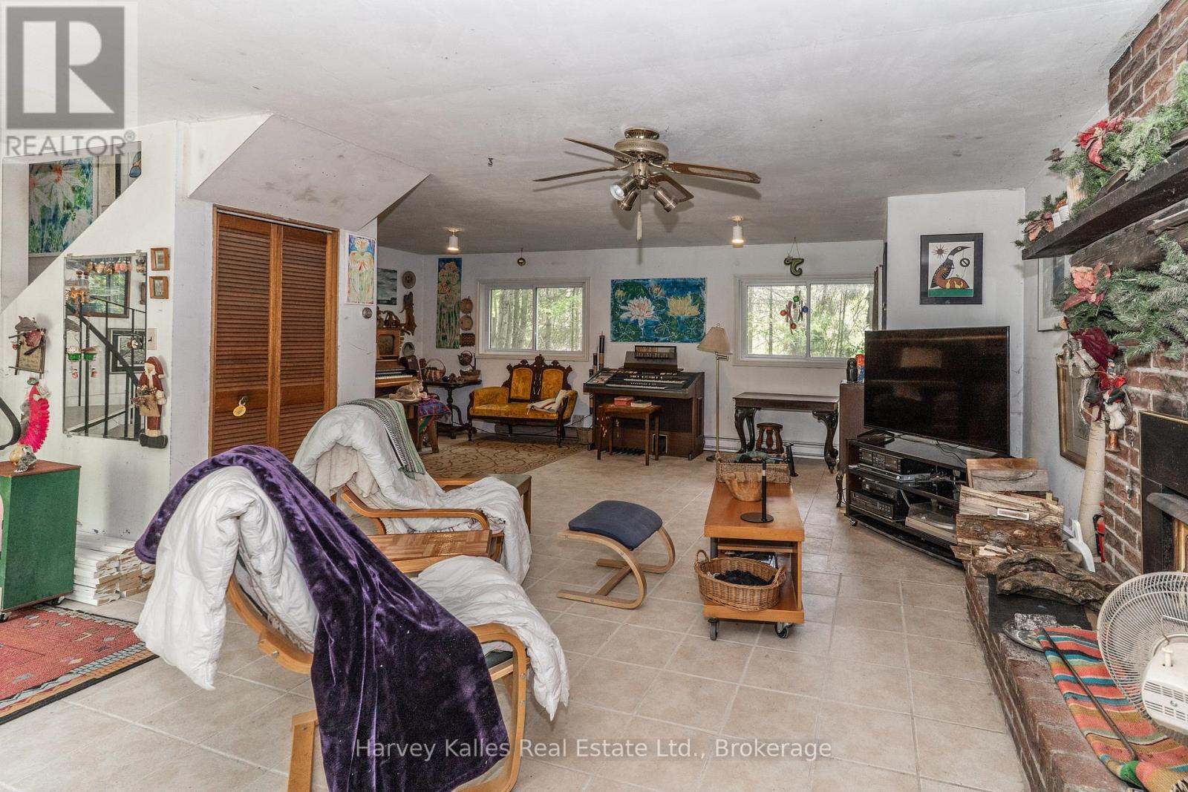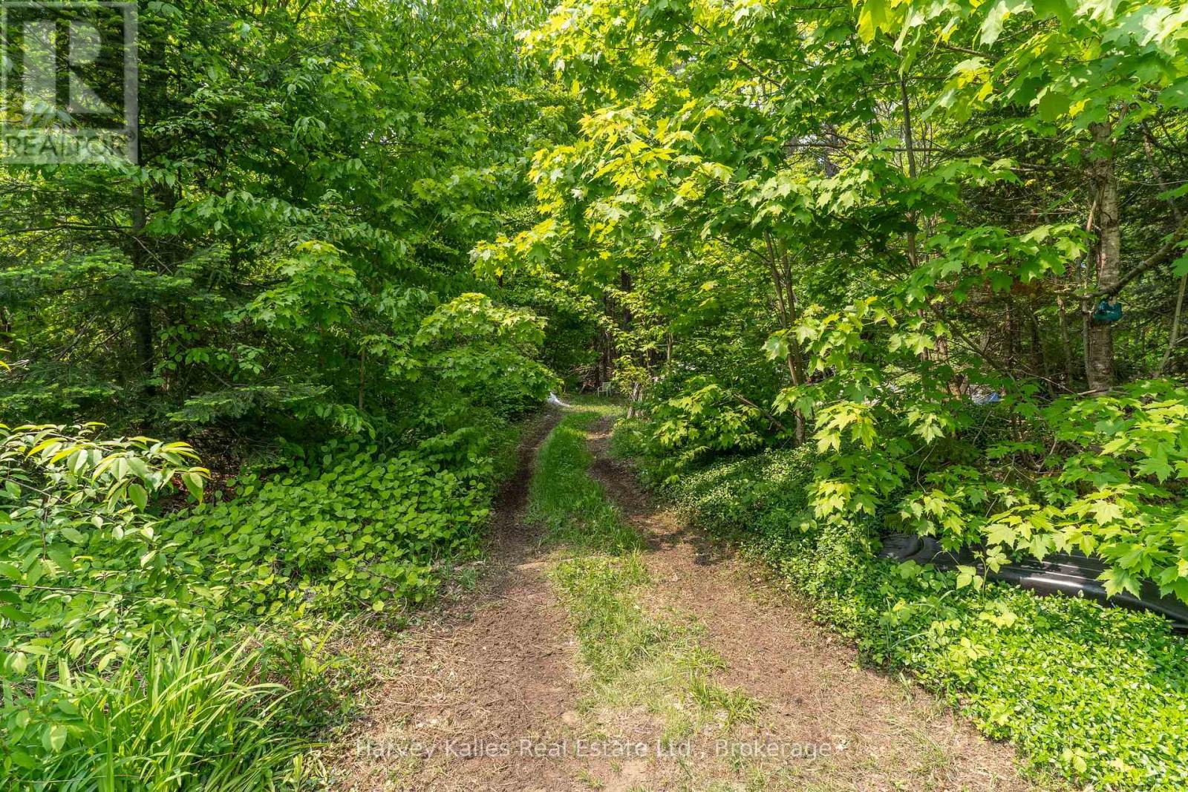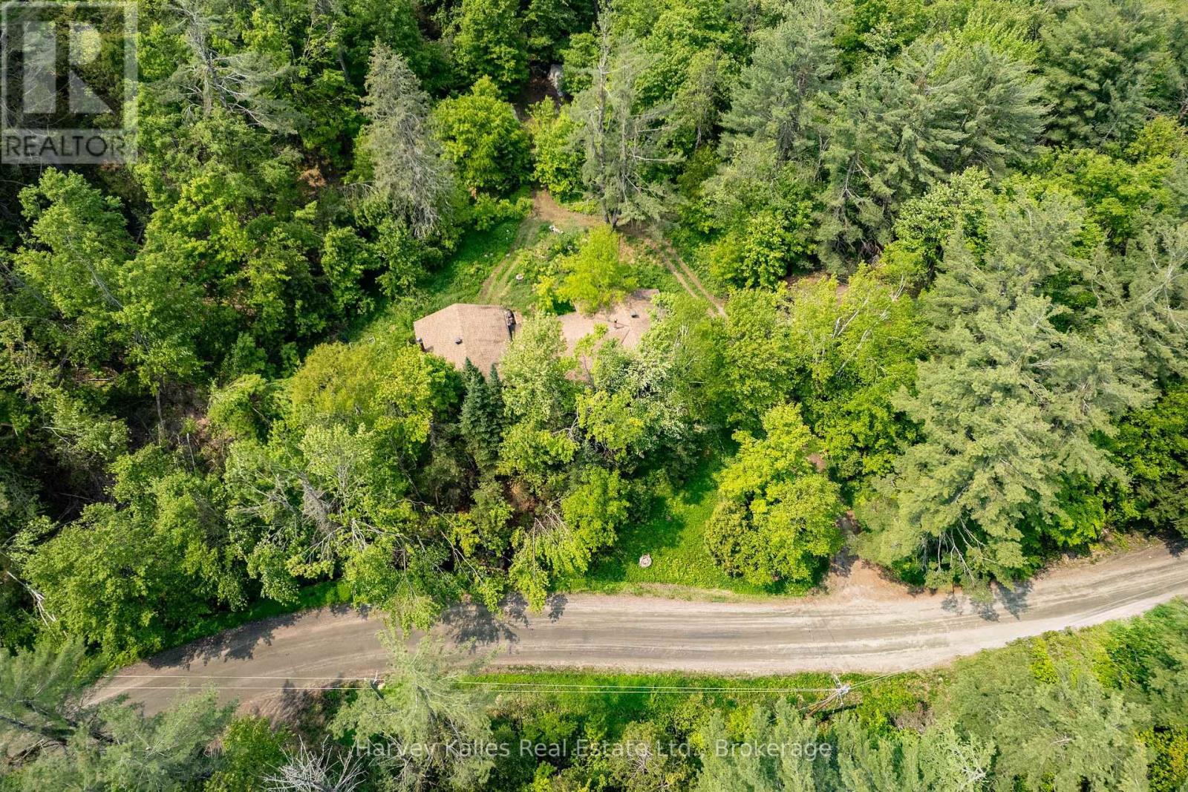1099 Peterson Road Bracebridge, Ontario P1L 1X1
$895,000
Privacy, Nature & Space Just Minutes from Bracebridge!Welcome to 1099 Peterson Road, where over 92 acres of private Muskoka wilderness set the stage for your next chapter. Located just 10 minutes from the Town of Bracebridge, this home blends comfort, convenience, and the ultimate escape. The spacious 2-bedroom, 2-bathroom layout offers 2,500+ sq. ft. of living space, with room to grow. A detached garage and year-round municipal road access make this property ideal for full-time living or a four-season retreat. Outside, the possibilities are endless. Ride your ATVs or snowmobiles, explore the walking trails, or simply relax and take in the fresh Muskoka air. Move-in ready and loaded with potential, this is more than just a home; it's a lifestyle. Come experience the perfect balance of solitude and accessibility at 1099 Peterson Road. (id:44887)
Property Details
| MLS® Number | X12205588 |
| Property Type | Single Family |
| Community Name | Draper |
| AmenitiesNearBy | Hospital |
| Features | Wooded Area, Irregular Lot Size |
| ParkingSpaceTotal | 8 |
Building
| BathroomTotal | 2 |
| BedroomsAboveGround | 3 |
| BedroomsTotal | 3 |
| Age | 31 To 50 Years |
| ConstructionStyleAttachment | Detached |
| ConstructionStyleSplitLevel | Sidesplit |
| ExteriorFinish | Wood |
| FireplacePresent | Yes |
| FoundationType | Block |
| HeatingFuel | Electric |
| HeatingType | Baseboard Heaters |
| SizeInterior | 2000 - 2500 Sqft |
| Type | House |
Parking
| Detached Garage | |
| Garage |
Land
| Acreage | No |
| LandAmenities | Hospital |
| Sewer | Septic System |
| SizeDepth | 3313 Ft ,4 In |
| SizeFrontage | 1001 Ft ,7 In |
| SizeIrregular | 1001.6 X 3313.4 Ft |
| SizeTotalText | 1001.6 X 3313.4 Ft |
| SoilType | Mixed Soil |
| ZoningDescription | Ru, Epw1 |
Rooms
| Level | Type | Length | Width | Dimensions |
|---|---|---|---|---|
| Lower Level | Family Room | 7.7 m | 8.33 m | 7.7 m x 8.33 m |
| Main Level | Living Room | 5.49 m | 4.66 m | 5.49 m x 4.66 m |
| Main Level | Laundry Room | 3.8 m | 2.27 m | 3.8 m x 2.27 m |
| Main Level | Office | 4.63 m | 2.27 m | 4.63 m x 2.27 m |
| Main Level | Dining Room | 3.65 m | 3.58 m | 3.65 m x 3.58 m |
| Main Level | Bathroom | 2.57 m | 3.58 m | 2.57 m x 3.58 m |
| Main Level | Kitchen | 3.49 m | 3.58 m | 3.49 m x 3.58 m |
| Main Level | Bedroom 2 | 3.82 m | 3.58 m | 3.82 m x 3.58 m |
| Upper Level | Primary Bedroom | 4.77 m | 3.58 m | 4.77 m x 3.58 m |
| Upper Level | Bathroom | 2.2 m | 2.2 m | 2.2 m x 2.2 m |
https://www.realtor.ca/real-estate/28436269/1099-peterson-road-bracebridge-draper-draper
Interested?
Contact us for more information
Tom Cross
Salesperson
1a Lee Valley Drive
Port Carling, Ontario P0B 1J0












































