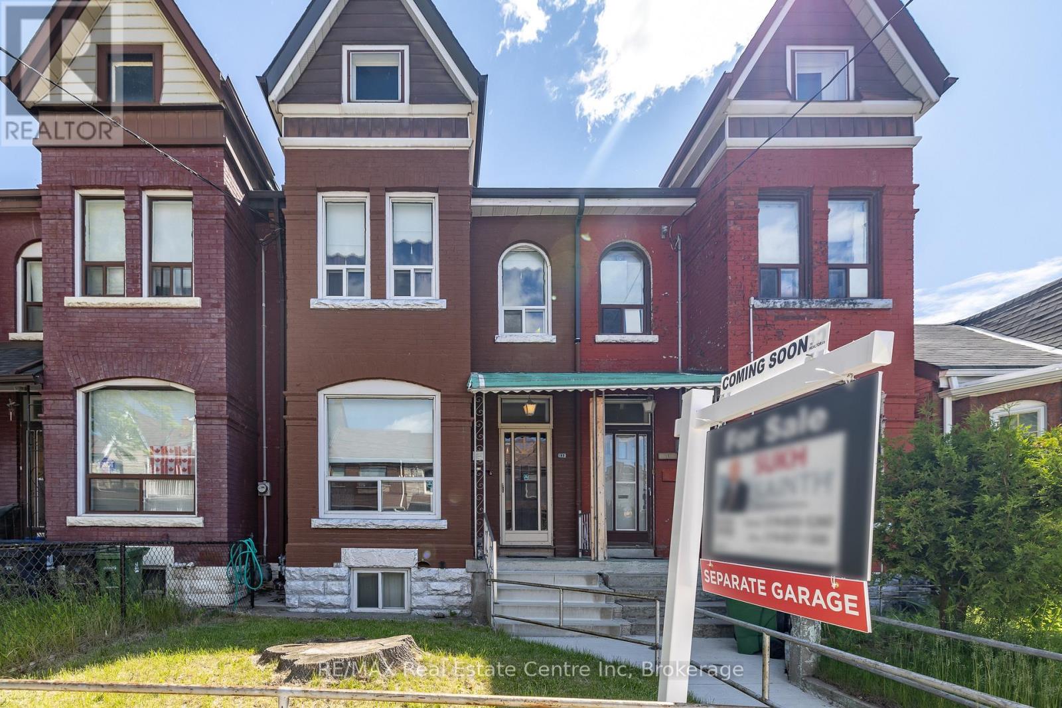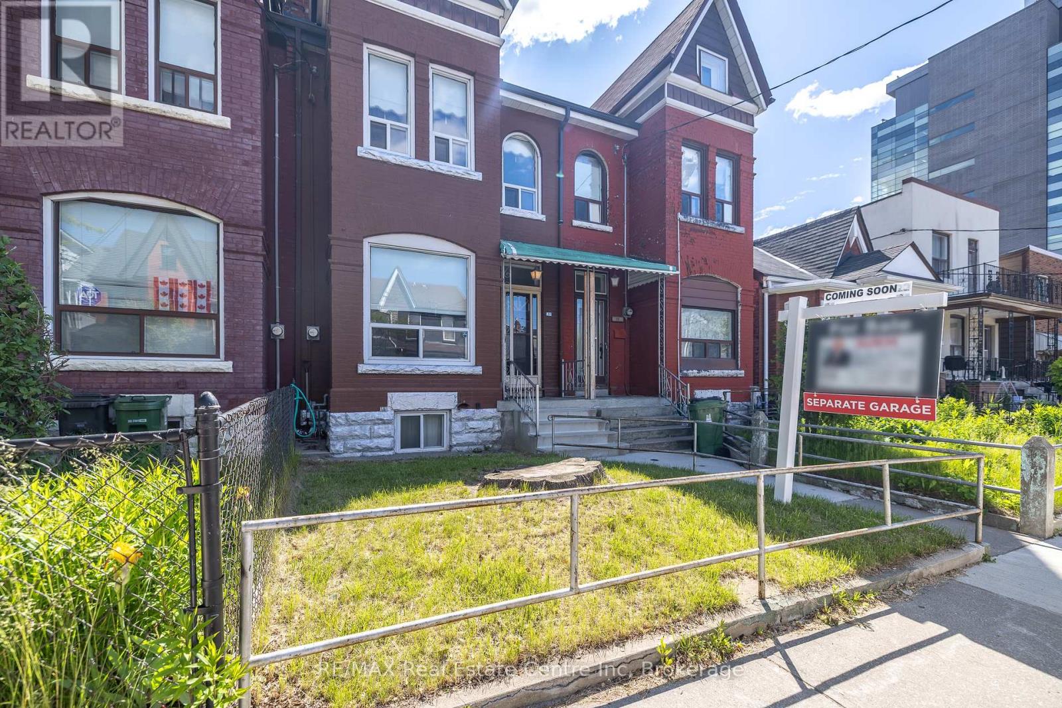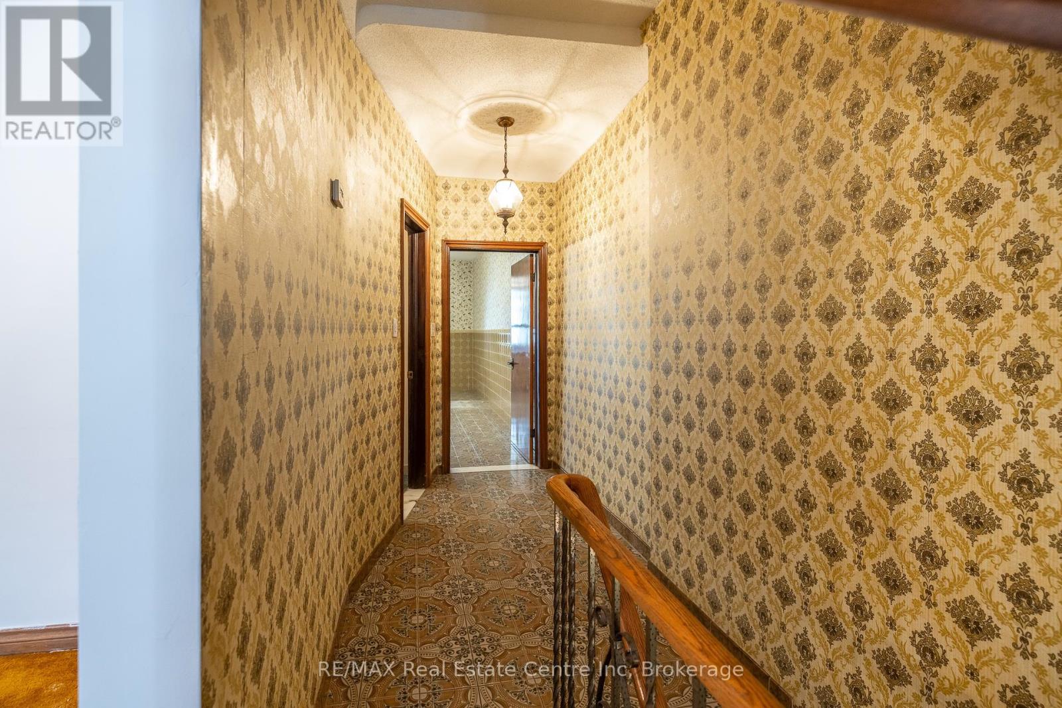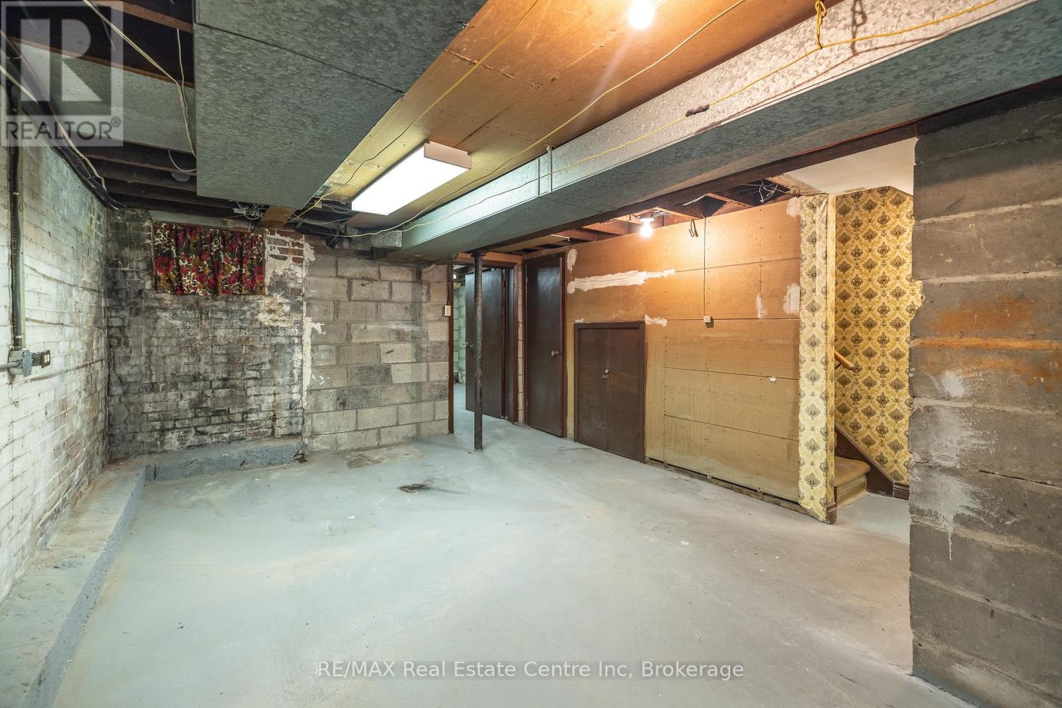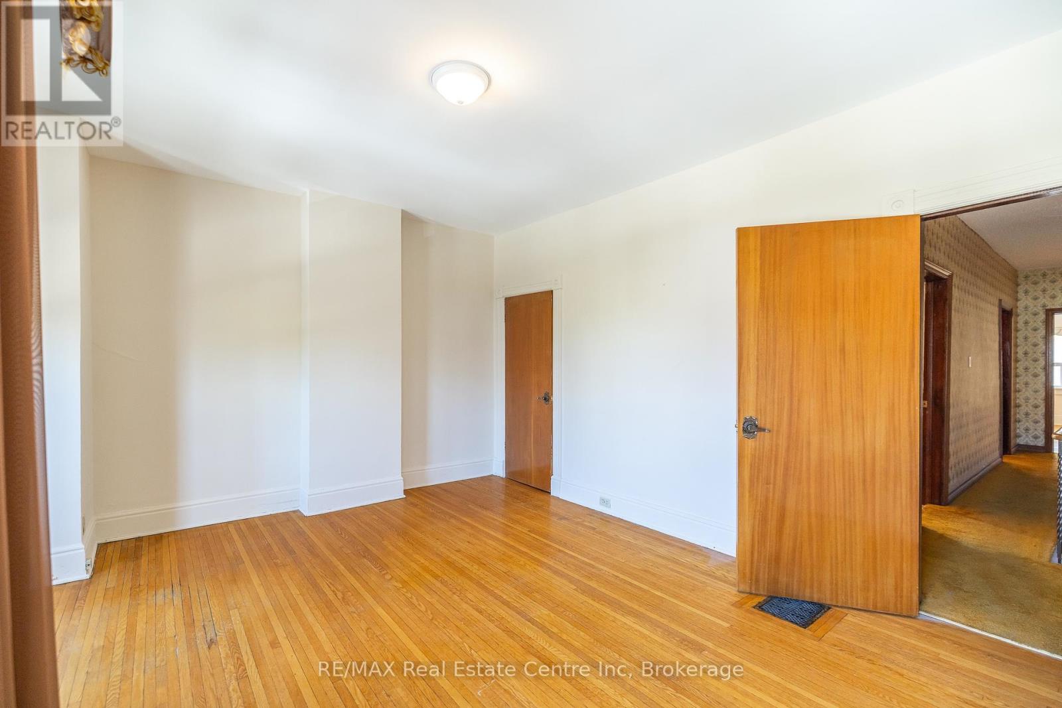11.5 Lippincott Street Toronto, Ontario M5T 2R4
$999,988
Welcome to life on Lippincott Street, one of the most sought-after residential pockets in the heart of Toronto's vibrant Kensington Market. Tucked between College Street and Nassau Street, this quiet, tree-lined street offers the perfect blend of classic character and modern convenience, a true hidden gem in the city's core. This beautifully maintained town home has been in the same family for over fifty years, features three spacious bedrooms, two bathrooms, and an inviting open-concept living space that's perfect for both everyday comfort and entertaining. The unfinished basement features high ceilings unheard of for the time period of when this home was built. Step outside to enjoy a private backyard oasis, ideal for summer evenings or morning coffee. Whether you're working from home or commuting, the unbeatable location puts you just steps from cafes, restaurants, U of T, TTC, and the Kensington Market.. Bring your vision and finishing touches, this home is bursting with potential and ready for your personal stamp. (id:44887)
Open House
This property has open houses!
2:00 pm
Ends at:4:00 pm
2:00 pm
Ends at:4:00 pm
Property Details
| MLS® Number | C12191531 |
| Property Type | Single Family |
| Community Name | Kensington-Chinatown |
Building
| BathroomTotal | 2 |
| BedroomsAboveGround | 3 |
| BedroomsTotal | 3 |
| Age | 100+ Years |
| Appliances | Dryer, Washer, Refrigerator |
| BasementDevelopment | Unfinished |
| BasementType | N/a (unfinished) |
| ConstructionStyleAttachment | Attached |
| ExteriorFinish | Brick |
| FoundationType | Unknown |
| HalfBathTotal | 1 |
| HeatingFuel | Natural Gas |
| HeatingType | Forced Air |
| StoriesTotal | 2 |
| SizeInterior | 1500 - 2000 Sqft |
| Type | Row / Townhouse |
| UtilityWater | Municipal Water |
Parking
| No Garage |
Land
| Acreage | No |
| Sewer | Sanitary Sewer |
| SizeDepth | 100 Ft |
| SizeFrontage | 16 Ft ,6 In |
| SizeIrregular | 16.5 X 100 Ft |
| SizeTotalText | 16.5 X 100 Ft |
| ZoningDescription | R(f4.5;d1*847) |
Rooms
| Level | Type | Length | Width | Dimensions |
|---|---|---|---|---|
| Second Level | Bedroom | 4 m | 4.9 m | 4 m x 4.9 m |
| Second Level | Bedroom 2 | 3.7 m | 3.5 m | 3.7 m x 3.5 m |
| Second Level | Primary Bedroom | 4.7 m | 3.4 m | 4.7 m x 3.4 m |
| Main Level | Kitchen | 6 m | 4 m | 6 m x 4 m |
| Main Level | Dining Room | 14.8 m | 3.6 m | 14.8 m x 3.6 m |
| Main Level | Living Room | 5.9 m | 3.6 m | 5.9 m x 3.6 m |
Interested?
Contact us for more information
Sukh Kainth
Salesperson
238 Speedvale Avenue West
Guelph, Ontario N1H 1C4

