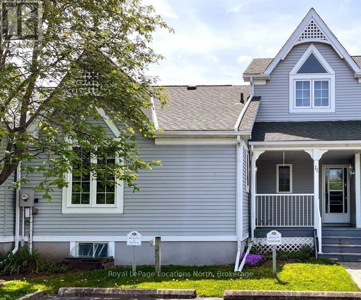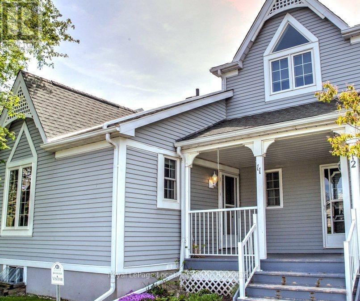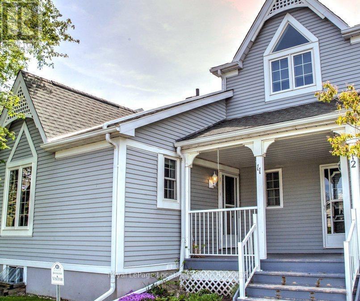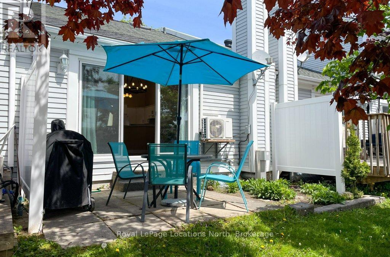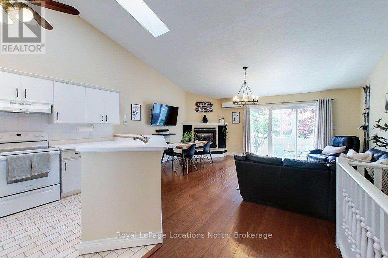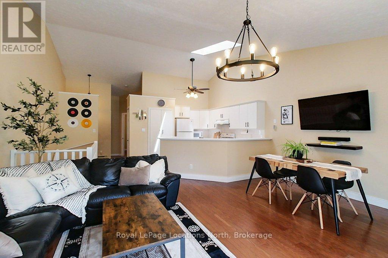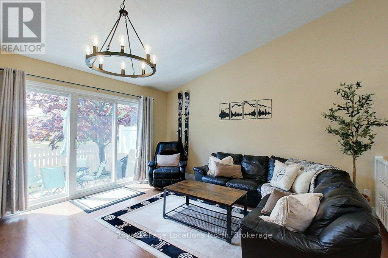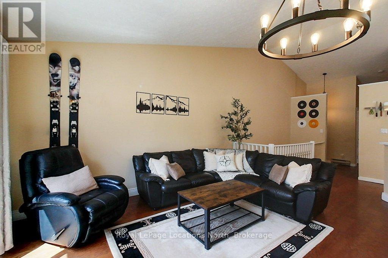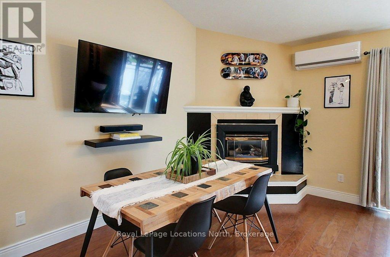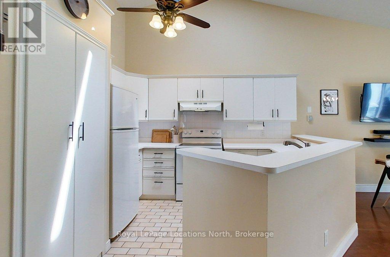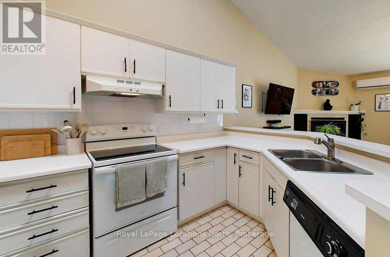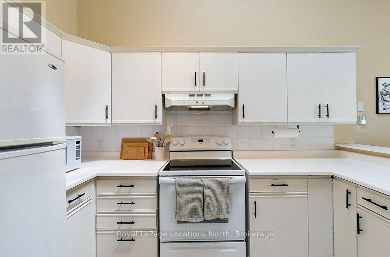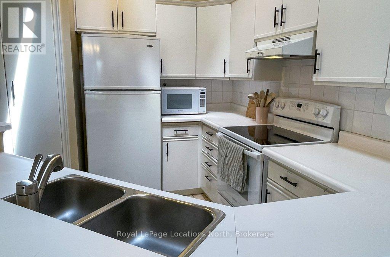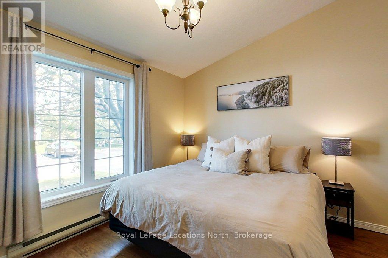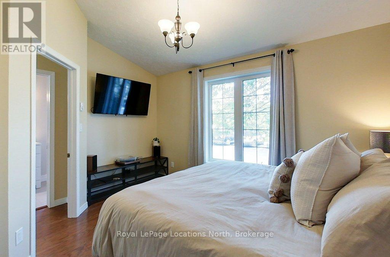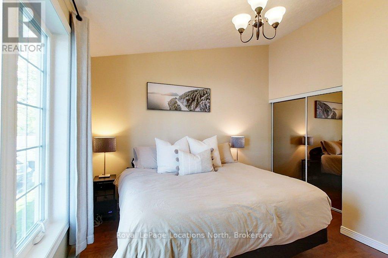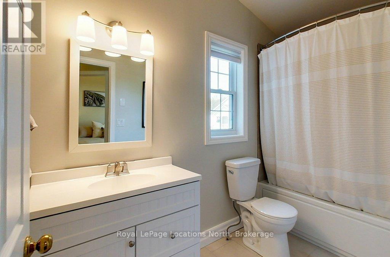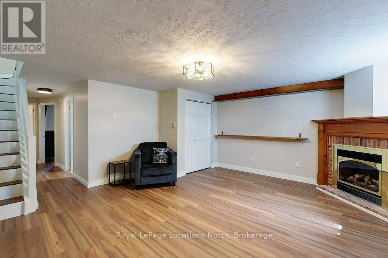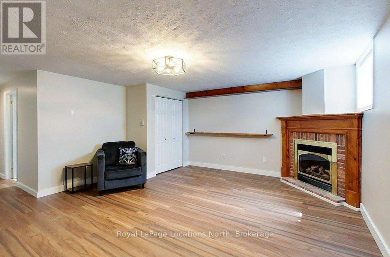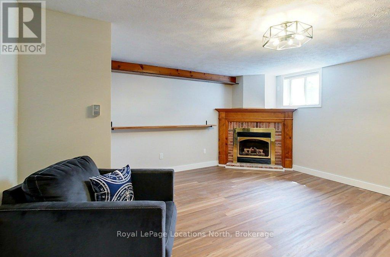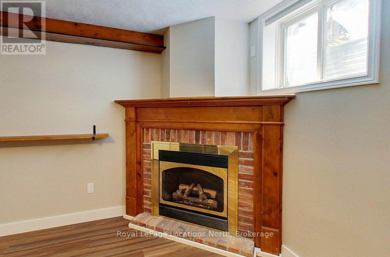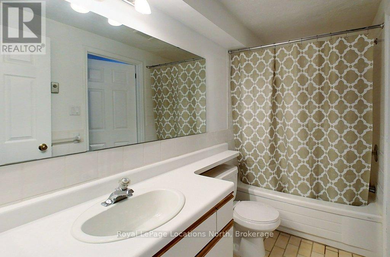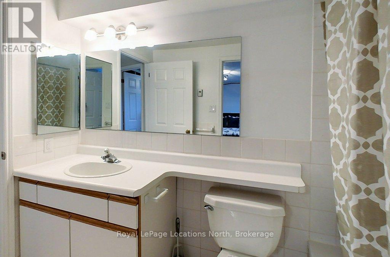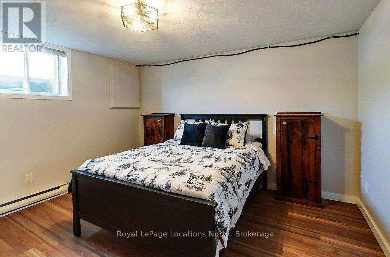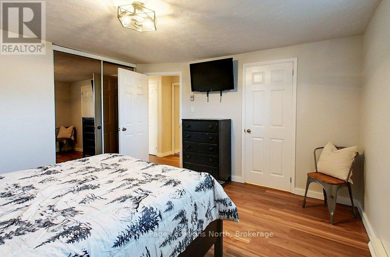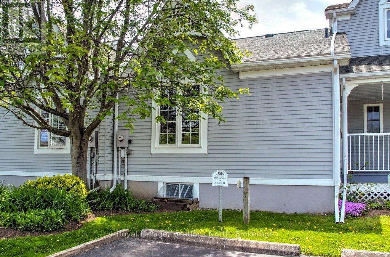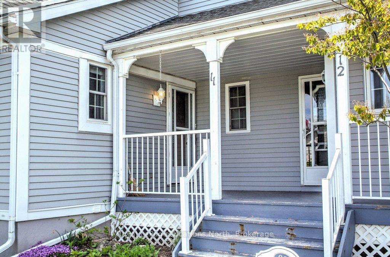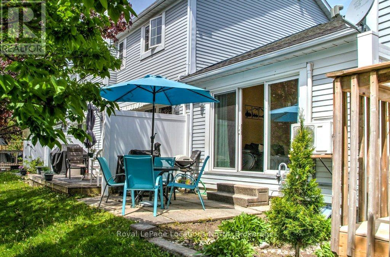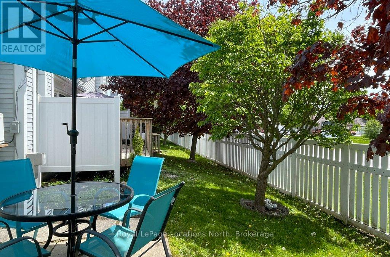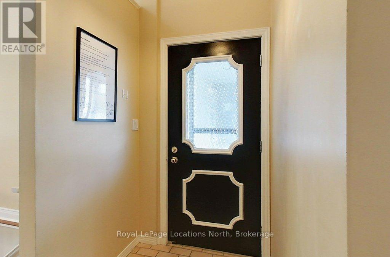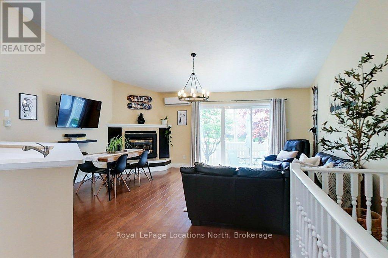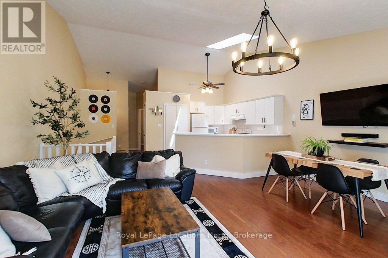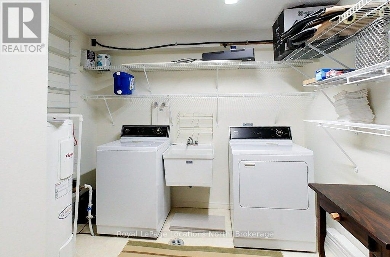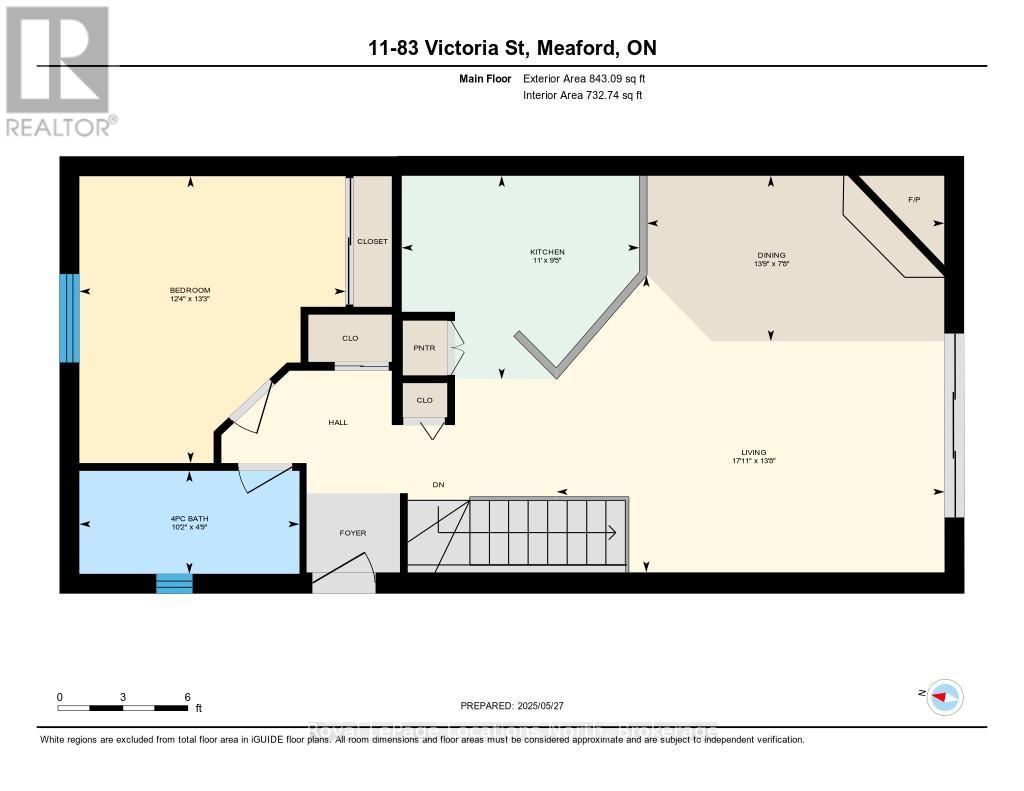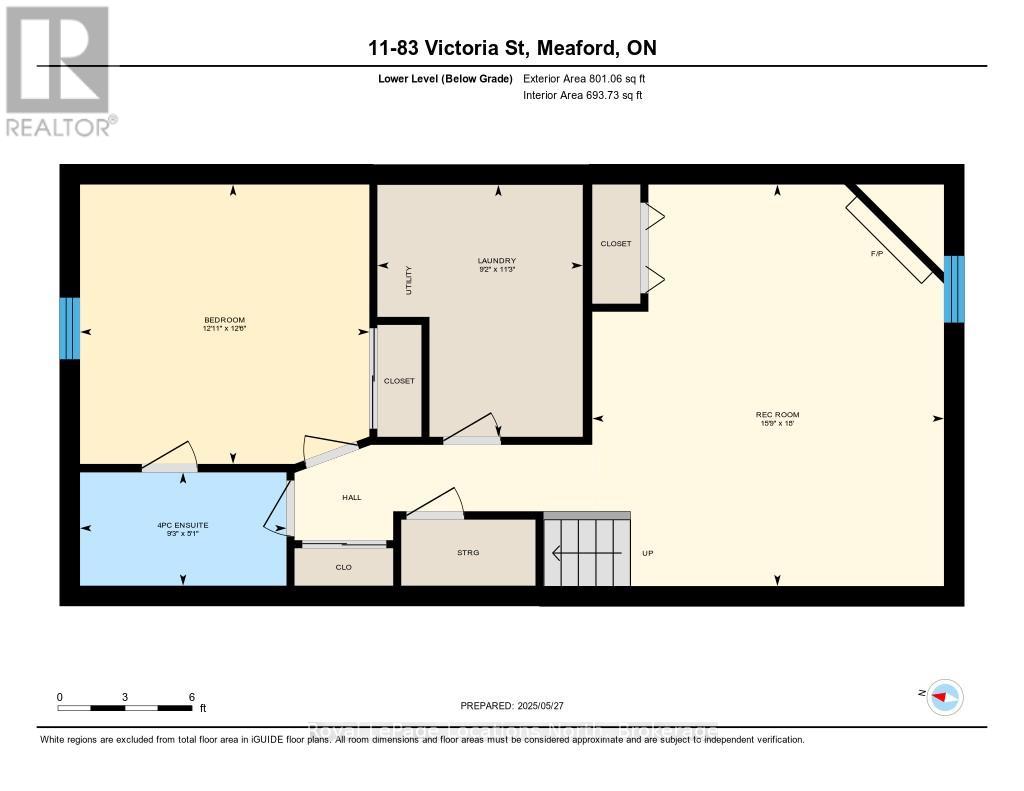11 - 83 Victoria Street Meaford, Ontario N4L 1R4
$399,000Maintenance, Common Area Maintenance, Parking, Insurance
$578.66 Monthly
Maintenance, Common Area Maintenance, Parking, Insurance
$578.66 MonthlyIf you are looking for a beautiful bungalow style condo in Meaford you have found it. The minute you walk through the door you will fall in love with the open, bright living space, cathedral ceiling, skylight and patio door wall. Offering exceptional value, the features of this home include: Two gas fireplaces, Kitchen with great counter space and pantry, Main floor primary bedroom and updated 4 piece bathroom, Walk out to patio, Open concept living, New flooring, Fully finished lower level with second bedroom featuring a semi-ensuite, Spacious laundry room and Large closets throughout. Main sources of heat are gas fireplaces and heat pump, which also provides main floor air conditioning. Living at Brookside Condos places you within walking distance of Meaford's trendy downtown core and the shores of Georgian Bay. If you love the outdoors, you will find hiking, walking and cycling trails, skiing, golf and boating all within a 5 to 25 minutes drive. Owning this attractive condo allows you to move in and enjoy the lifestyle this area has to offer. (id:44887)
Property Details
| MLS® Number | X12181197 |
| Property Type | Single Family |
| Community Name | Meaford |
| AmenitiesNearBy | Hospital, Marina |
| CommunityFeatures | Pet Restrictions, Community Centre |
| EquipmentType | Water Heater |
| Features | Cul-de-sac, Carpet Free, Sump Pump |
| ParkingSpaceTotal | 1 |
| RentalEquipmentType | Water Heater |
| Structure | Clubhouse, Patio(s) |
Building
| BathroomTotal | 2 |
| BedroomsAboveGround | 1 |
| BedroomsBelowGround | 1 |
| BedroomsTotal | 2 |
| Amenities | Visitor Parking, Fireplace(s), Separate Heating Controls |
| Appliances | Dishwasher, Dryer, Microwave, Stove, Washer, Window Coverings, Refrigerator |
| ArchitecturalStyle | Bungalow |
| BasementDevelopment | Finished |
| BasementType | Full (finished) |
| CoolingType | Wall Unit |
| ExteriorFinish | Vinyl Siding |
| FireplacePresent | Yes |
| FireplaceTotal | 2 |
| FlooringType | Vinyl |
| HeatingFuel | Natural Gas |
| HeatingType | Other |
| StoriesTotal | 1 |
| SizeInterior | 800 - 899 Sqft |
| Type | Row / Townhouse |
Parking
| No Garage |
Land
| Acreage | No |
| LandAmenities | Hospital, Marina |
| LandscapeFeatures | Landscaped |
Rooms
| Level | Type | Length | Width | Dimensions |
|---|---|---|---|---|
| Lower Level | Family Room | 5.48 m | 4.8 m | 5.48 m x 4.8 m |
| Lower Level | Bedroom | 3.95 m | 3.81 m | 3.95 m x 3.81 m |
| Lower Level | Bathroom | 2.82 m | 1.55 m | 2.82 m x 1.55 m |
| Lower Level | Laundry Room | 3.44 m | 2.8 m | 3.44 m x 2.8 m |
| Ground Level | Kitchen | 3.35 m | 2.87 m | 3.35 m x 2.87 m |
| Ground Level | Living Room | 5.46 m | 4.18 m | 5.46 m x 4.18 m |
| Ground Level | Dining Room | 4.19 m | 2.33 m | 4.19 m x 2.33 m |
| Ground Level | Primary Bedroom | 4.04 m | 3.75 m | 4.04 m x 3.75 m |
| Ground Level | Bathroom | 3.1 m | 1.45 m | 3.1 m x 1.45 m |
https://www.realtor.ca/real-estate/28384153/11-83-victoria-street-meaford-meaford
Interested?
Contact us for more information
Lesley Sullivan
Salesperson
96 Sykes Street North
Meaford, Ontario N4L 1N8
Brent Sullivan
Salesperson
96 Sykes Street North
Meaford, Ontario N4L 1N8

