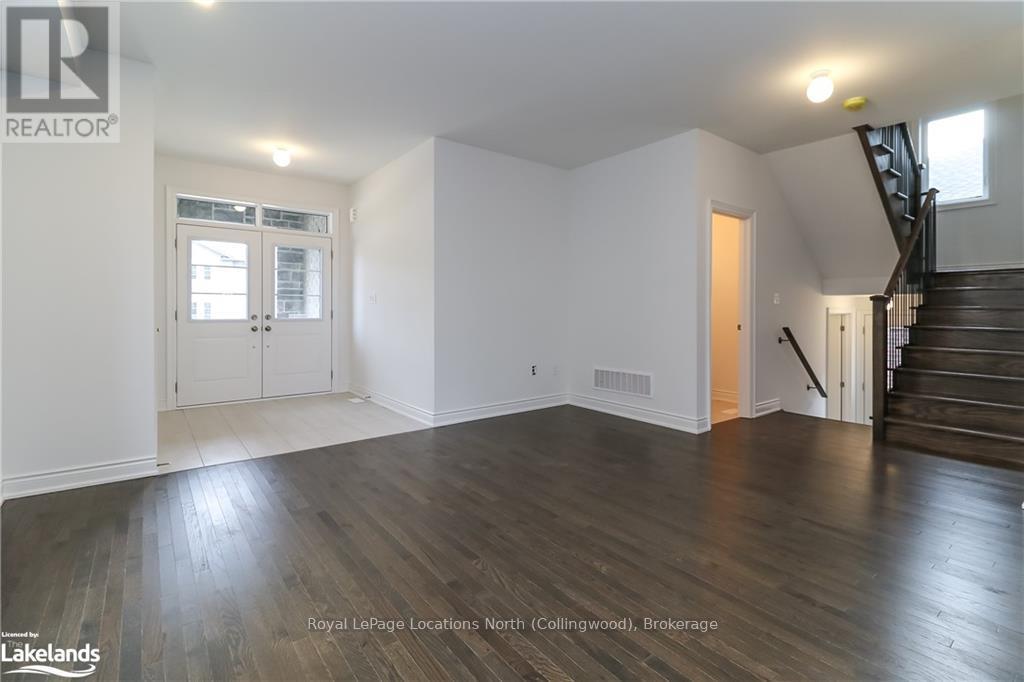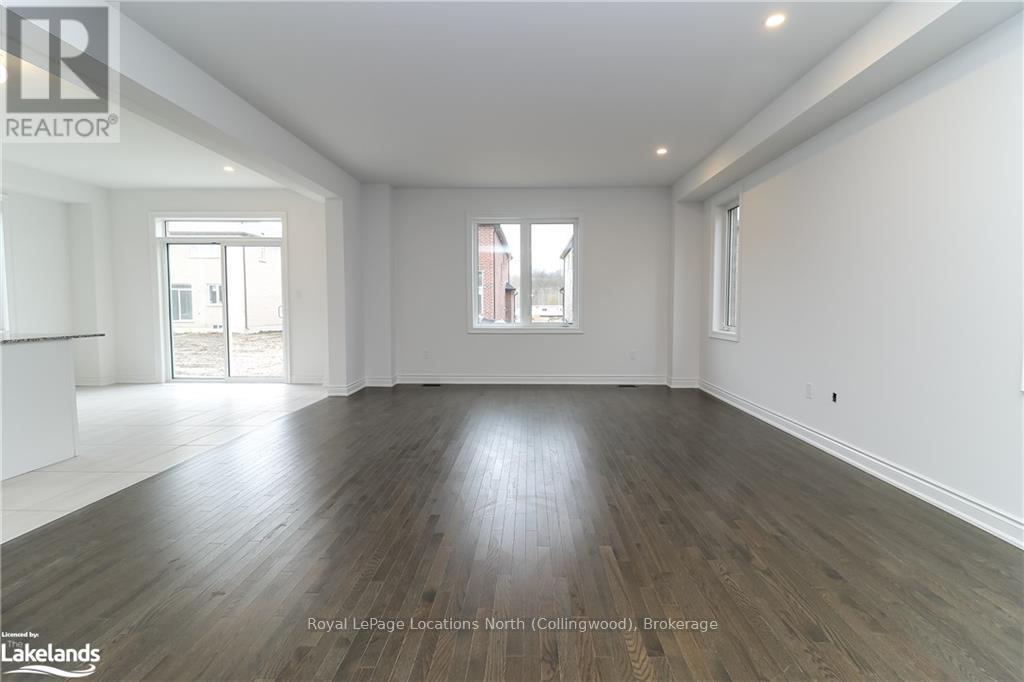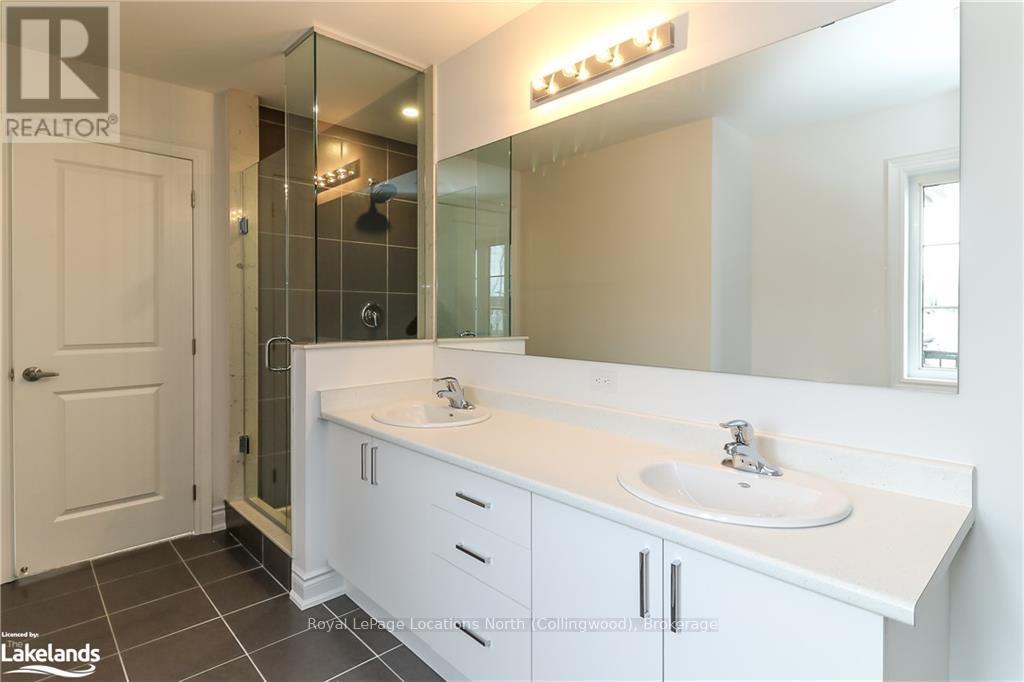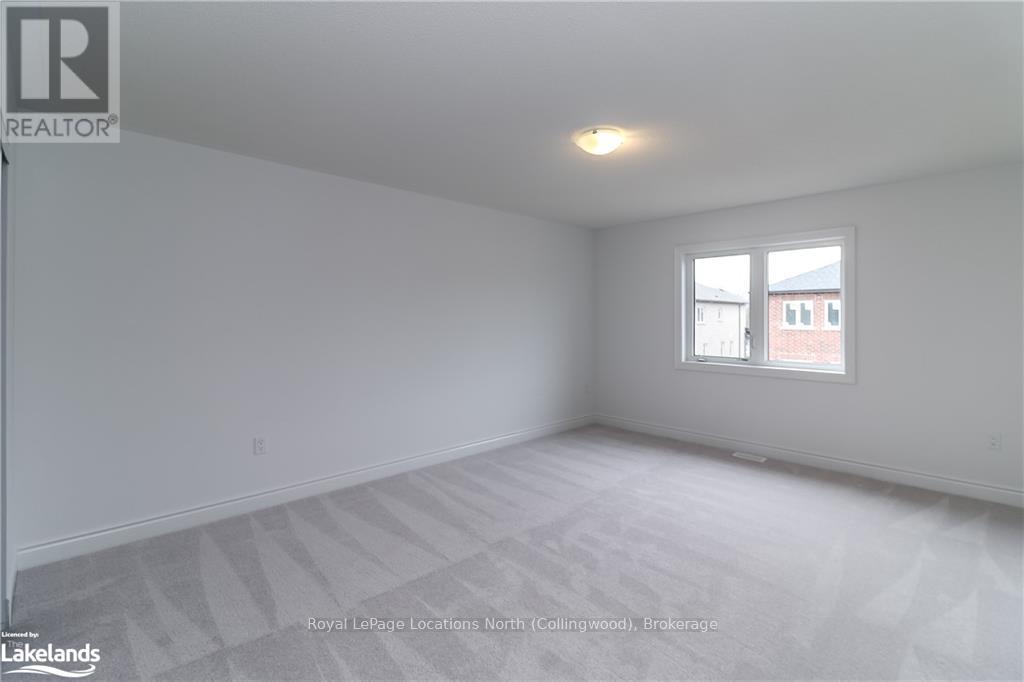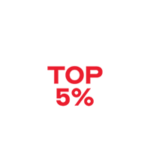11 Amber Drive Wasaga Beach, Ontario L9Z 0R9
$2,950 Monthly
Brand New Home in Wasaga Beach – Prime Location!\r\nWelcome to this stunning brand-new, never-lived-in home in the heart of Wasaga Beach! Ideally situated close to shopping, schools, and the beach, this property offers the perfect balance of convenience and comfort.\r\nStep from the front covered porch into the bright, open-concept main floor featuring a spacious foyer. Entering the kitchen you will find ample counter space, perfect for family gatherings or entertaining friends with the large island. The adjacent large living area provides plenty of room for relaxation. A convenient 2-piece powder room and a main-floor laundry room add to the home’s thoughtful layout.\r\nUpstairs, the huge primary bedroom is a true retreat, complete with a generous walk-in closet and a luxurious ensuite bathroom boasting a separate shower and a soaker tub for ultimate relaxation. The second level also includes:\r\nTwo large bedrooms connected by a Jack-and-Jill bathroom, ensuring both comfort and privacy.\r\nA fourth spacious bedroom with easy access to an additional 4-piece bathroom.\r\nThe unfinished basement offers endless potential, whether it’s a rec room, home gym, or extra storage. A two-car garage completes this incredible property, making it as practical as it is beautiful.\r\nDon’t miss your chance to lease this exceptional home in one of Wasaga Beach’s most sought-after locations. Schedule your viewing today! Appliances will be installed before closing. Tenant to provide rental application, recent paystub, employment letter, credit report with score and references. (id:44887)
Property Details
| MLS® Number | S11823033 |
| Property Type | Single Family |
| Community Name | Wasaga Beach |
| ParkingSpaceTotal | 4 |
Building
| BathroomTotal | 4 |
| BedroomsAboveGround | 4 |
| BedroomsTotal | 4 |
| Appliances | Water Heater, Dishwasher, Dryer, Refrigerator, Stove, Washer |
| BasementDevelopment | Unfinished |
| BasementType | Full (unfinished) |
| ConstructionStyleAttachment | Detached |
| ExteriorFinish | Brick |
| HalfBathTotal | 1 |
| HeatingFuel | Natural Gas |
| HeatingType | Forced Air |
| StoriesTotal | 2 |
| Type | House |
| UtilityWater | Municipal Water |
Parking
| Attached Garage |
Land
| Acreage | Yes |
| Sewer | Sanitary Sewer |
| SizeFrontage | 48.29 M |
| SizeIrregular | 48.29 |
| SizeTotal | 48.2900 |
| SizeTotalText | 48.2900 |
| ZoningDescription | R1h |
Rooms
| Level | Type | Length | Width | Dimensions |
|---|---|---|---|---|
| Second Level | Bedroom | 3.48 m | 3.45 m | 3.48 m x 3.45 m |
| Second Level | Other | Measurements not available | ||
| Second Level | Bathroom | Measurements not available | ||
| Second Level | Bathroom | Measurements not available | ||
| Second Level | Primary Bedroom | 5.54 m | 3.63 m | 5.54 m x 3.63 m |
| Second Level | Bedroom | 3.89 m | 3.38 m | 3.89 m x 3.38 m |
| Second Level | Bedroom | 3.91 m | 3.58 m | 3.91 m x 3.58 m |
| Main Level | Laundry Room | Measurements not available | ||
| Main Level | Living Room | 4.6 m | 3.73 m | 4.6 m x 3.73 m |
| Main Level | Family Room | 4.57 m | 5.82 m | 4.57 m x 5.82 m |
| Main Level | Kitchen | 3.81 m | 2.59 m | 3.81 m x 2.59 m |
| Main Level | Other | 3.81 m | 3.12 m | 3.81 m x 3.12 m |
| Main Level | Bathroom | Measurements not available | ||
| Main Level | Mud Room | Measurements not available |
https://www.realtor.ca/real-estate/27705981/11-amber-drive-wasaga-beach-wasaga-beach
Interested?
Contact us for more information
Eryn Hilliard
Broker
112 Hurontario St
Collingwood, Ontario L9Y 2L8





