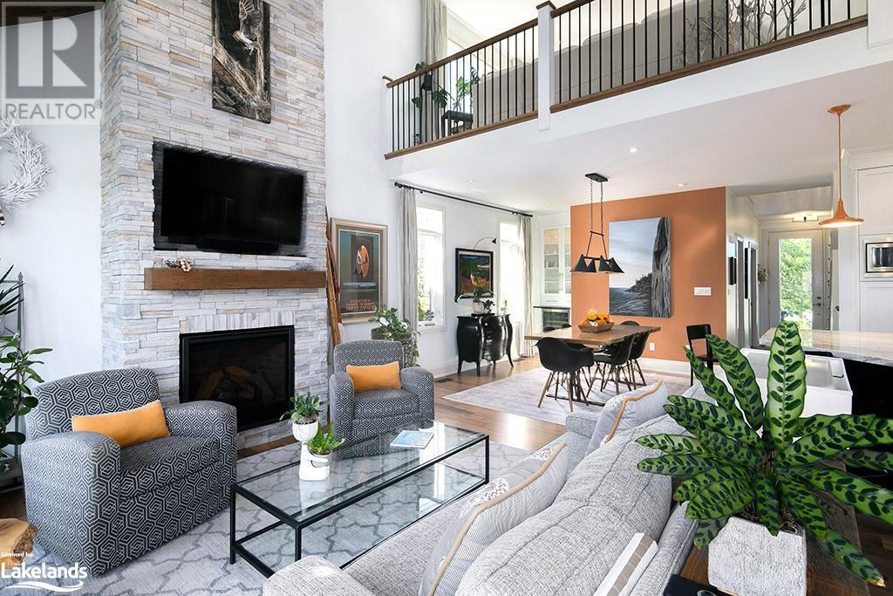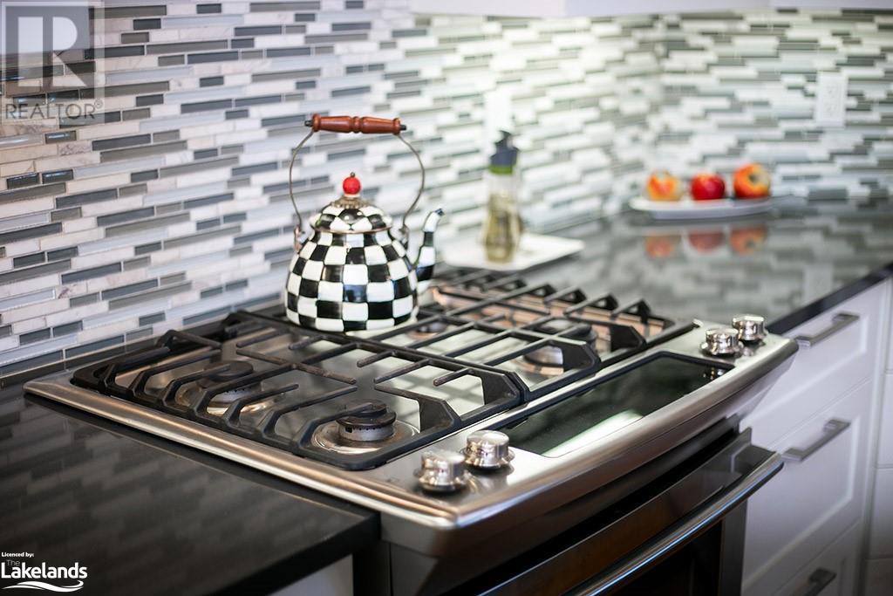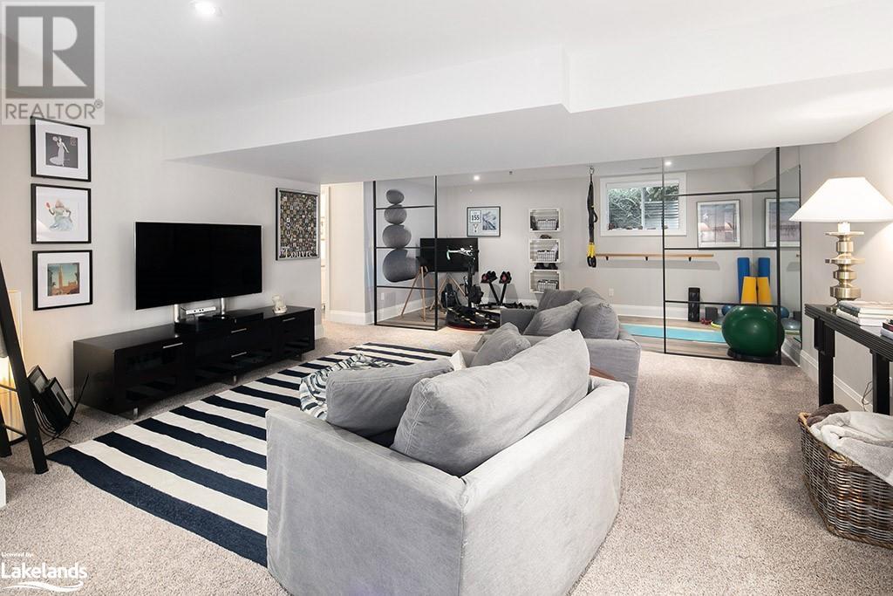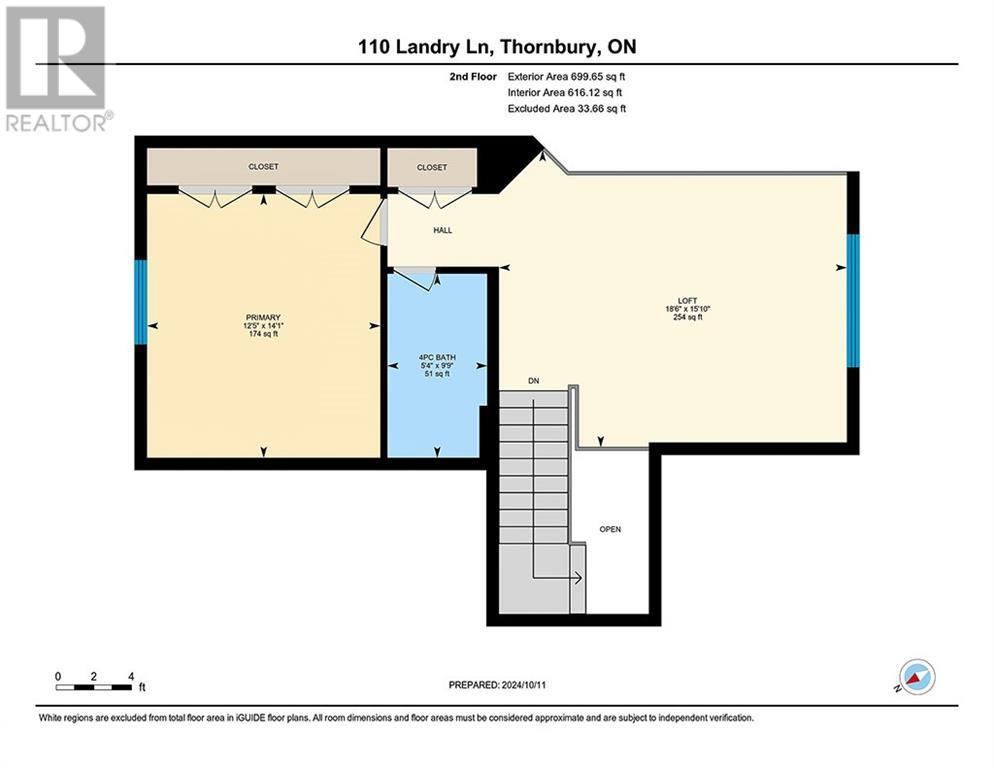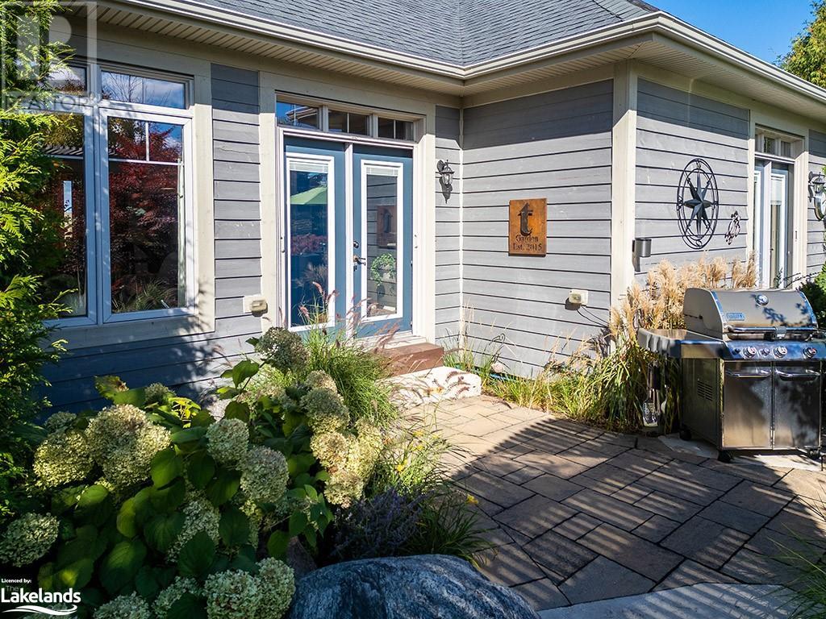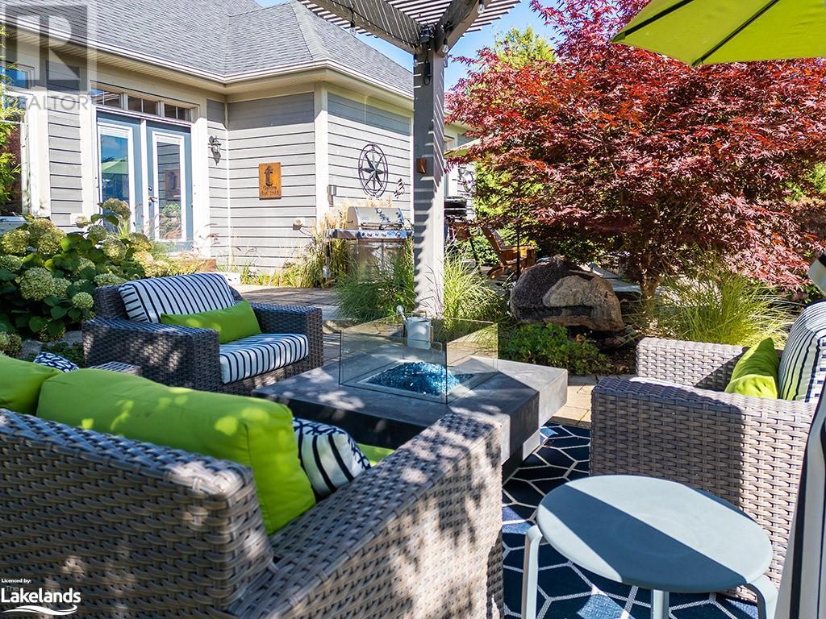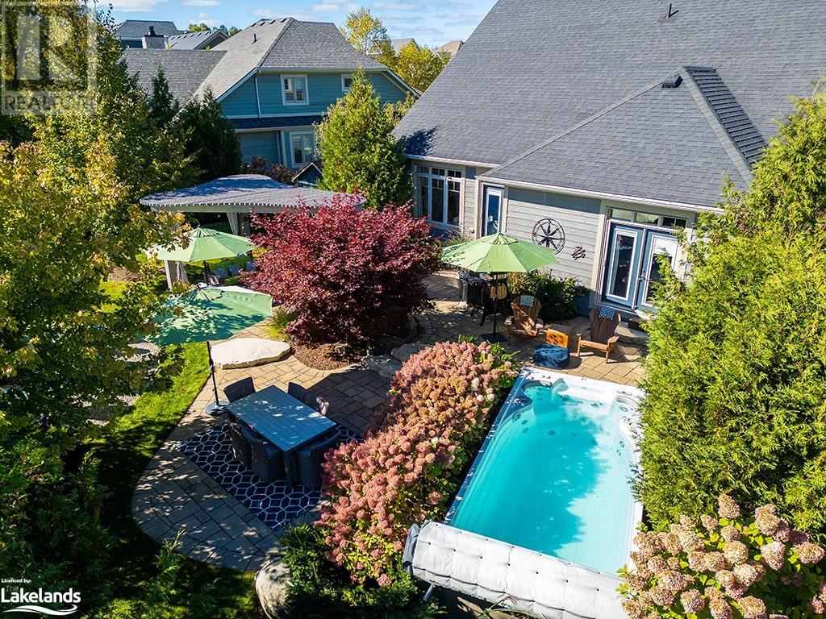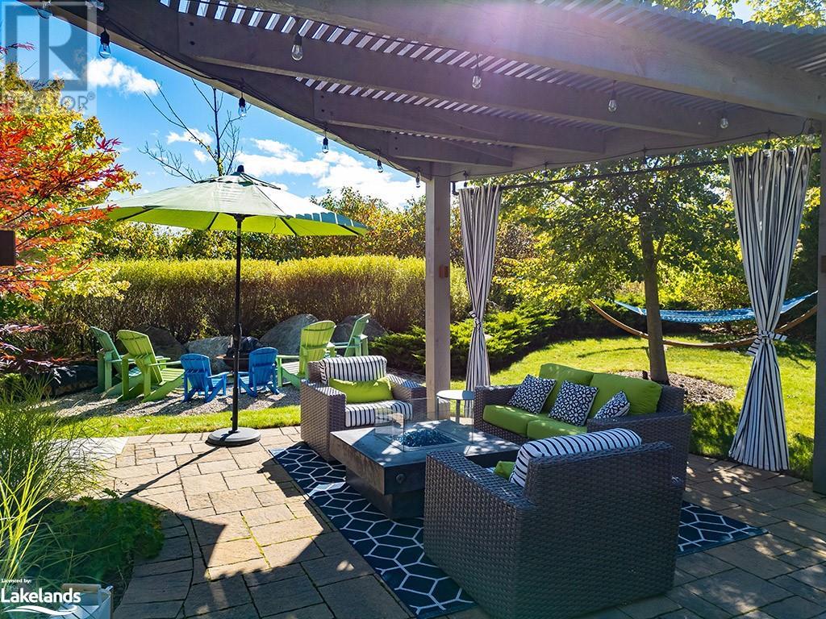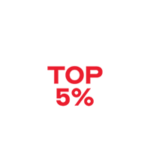110 Landry Lane Thornbury, Ontario N0H 2P0
$1,575,000
Welcome to Lora Bay, an exclusive community that perfectly blends luxury living with nature’s beauty. Centered around an award-winning 18-hole golf course, this sought-after location offers lifestyle amenities including a residence clubhouse & bistro, golf simulator, library, games room, gym, & your own exclusive beach on the shores of Georgian Bay. Built by Reid’s Heritage Homes in 2015, this Pebble Beach Model backs onto the Golf Course, boasting meticulous maintenance & design elements that create a space both elegant and inviting. The main floor is characterized by open-concept living, highlighted by a stunning gas fireplace with floor-to-ceiling stonework & a wall of windows framing views of the professionally landscaped backyard. Rich hardwood flooring flows throughout, accented by custom wooden beams and vibrant pops of colour, adding a touch of personality. The spacious kitchen is a chef’s dream, featuring ample prep space, a gas stove, a large island ideal for entertaining, and a walk-in pantry for all your culinary needs. The primary bedroom offers a private sanctuary with a walk-in closet and a beautifully appointed 3-piece ensuite complete with playful heated tile and glass shower. Completing the main floor is a guest bedroom, currently used as a conversation room, and a stylish powder room. Upstairs, the loft enjoys abundant natural light, making it a perfect spot for relaxation or creative pursuits. The second-floor bedroom offers views of Georgian Bay, while the 4-piece bathroom features heated floors and a sleek glass-enclosed bathtub. The fully finished basement provides ample space for recreation, with a dedicated gym area for the active lifestyle. A fourth bedroom with a large closet and an additional 4-piece bathroom complete this level. Outdoors, you’ll find a professionally landscaped yard by The Landmark Group, featuring mature gardens, custom pergola, swim spa, multiple sitting areas, and a south-facing backyard for all-day sun and privacy. (id:44887)
Property Details
| MLS® Number | 40674368 |
| Property Type | Single Family |
| AmenitiesNearBy | Beach, Golf Nearby, Schools, Shopping, Ski Area |
| CommunicationType | Fiber |
| CommunityFeatures | Quiet Area |
| EquipmentType | Water Heater |
| Features | Cul-de-sac, Paved Driveway, Automatic Garage Door Opener |
| ParkingSpaceTotal | 8 |
| PoolType | Above Ground Pool |
| RentalEquipmentType | Water Heater |
| Structure | Shed |
| ViewType | View (panoramic) |
Building
| BathroomTotal | 4 |
| BedroomsAboveGround | 3 |
| BedroomsBelowGround | 1 |
| BedroomsTotal | 4 |
| Amenities | Exercise Centre, Party Room |
| Appliances | Central Vacuum, Dishwasher, Dryer, Refrigerator, Washer, Microwave Built-in, Gas Stove(s), Wine Fridge, Garage Door Opener, Hot Tub |
| ArchitecturalStyle | Bungalow |
| BasementDevelopment | Finished |
| BasementType | Full (finished) |
| ConstructedDate | 2015 |
| ConstructionMaterial | Wood Frame |
| ConstructionStyleAttachment | Detached |
| CoolingType | Central Air Conditioning |
| ExteriorFinish | Stone, Wood |
| FireProtection | Smoke Detectors |
| FireplacePresent | Yes |
| FireplaceTotal | 1 |
| Fixture | Ceiling Fans |
| FoundationType | Poured Concrete |
| HalfBathTotal | 1 |
| HeatingFuel | Natural Gas |
| HeatingType | Forced Air |
| StoriesTotal | 1 |
| SizeInterior | 3296 Sqft |
| Type | House |
| UtilityWater | Municipal Water |
Parking
| Attached Garage |
Land
| Acreage | No |
| LandAmenities | Beach, Golf Nearby, Schools, Shopping, Ski Area |
| LandscapeFeatures | Lawn Sprinkler, Landscaped |
| Sewer | Municipal Sewage System |
| SizeDepth | 163 Ft |
| SizeFrontage | 57 Ft |
| SizeTotalText | Under 1/2 Acre |
| ZoningDescription | R1-1 |
Rooms
| Level | Type | Length | Width | Dimensions |
|---|---|---|---|---|
| Second Level | Bedroom | 12'5'' x 14'1'' | ||
| Second Level | 3pc Bathroom | 5'4'' x 9'9'' | ||
| Second Level | Loft | 18'6'' x 15'10'' | ||
| Lower Level | Recreation Room | 17'4'' x 35'5'' | ||
| Lower Level | 4pc Bathroom | 6'7'' x 7'7'' | ||
| Lower Level | Bedroom | 11'3'' x 14'4'' | ||
| Main Level | Other | 18'7'' x 20'6'' | ||
| Main Level | Bedroom | 9'10'' x 12'0'' | ||
| Main Level | 3pc Bathroom | 5'6'' x 11'5'' | ||
| Main Level | Primary Bedroom | 10'4'' x 13'1'' | ||
| Main Level | Kitchen | 14'2'' x 14'11'' | ||
| Main Level | Living Room | 19'1'' x 12'0'' | ||
| Main Level | Dining Room | 10'4'' x 13'1'' | ||
| Main Level | 2pc Bathroom | 6'6'' x 5'4'' |
Utilities
| Cable | Available |
| Natural Gas | Available |
| Telephone | Available |
https://www.realtor.ca/real-estate/27623190/110-landry-lane-thornbury
Interested?
Contact us for more information
Tarynn Lennox
Salesperson
112 Hurontario St - Unit B
Collingwood, Ontario L9Y 2L8
Becky Hunt
Salesperson
112 Hurontario St - Unit B
Collingwood, Ontario L9Y 2L8









