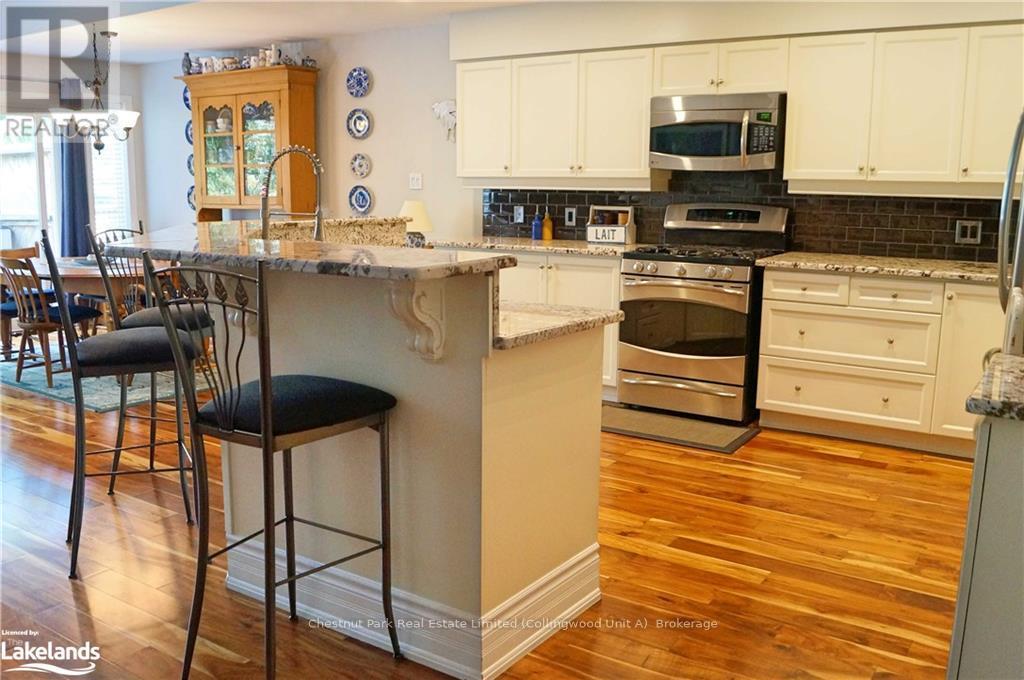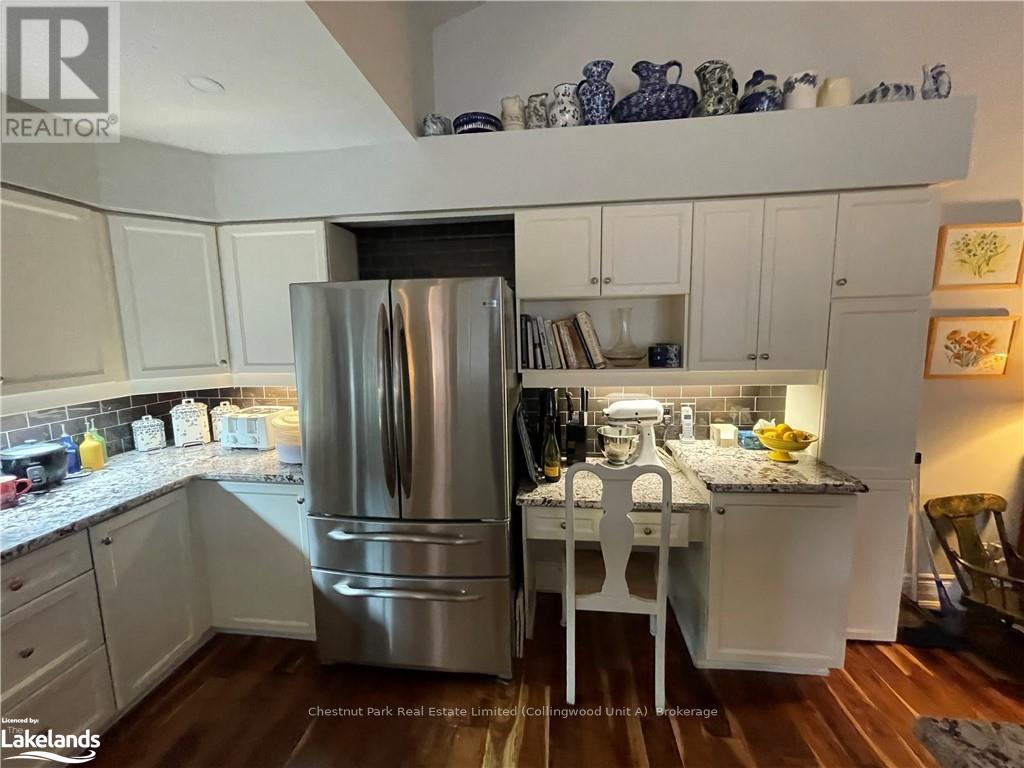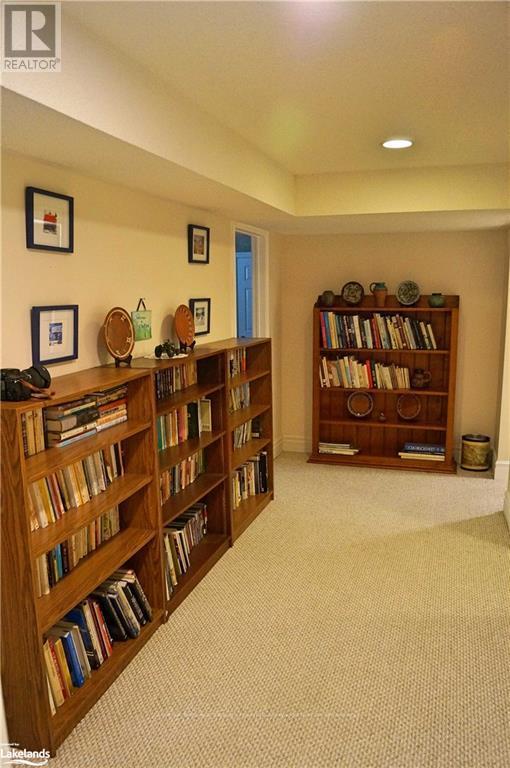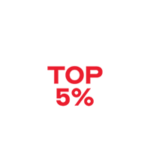111 Ellen Lane Collingwood, Ontario L9Y 4W4
$14,000 Monthly
2024/2025 SKI SEASON LEASE NOW AVAILABLE IN THE LINKS***INCLUSIVE OF UTILITIES\r\nAND PETS CONSIDERED***\r\nThis spacious 4 bedroom and 3 bath townhouse offers a double car garage plus 2 additional parking\r\nspaces. Open concept living, dining, and kitchen features a gas fireplace, vaulted ceiling, and\r\nhardwood throughout the main level. The primary bedroom offers a king bed plus a 4 piece ensuite\r\nbath. A second main floor bedroom is outfitted with a queen bed. Two additional bedrooms on the\r\nlower level offer a queen bed and 2 twin beds. The lower level features a family room, office space,\r\nand laundry.\r\nMinutes to downtown Collingwood and local ski areas. Possession is December 27, 2024-March 31, 2025. FLOOR PLANS AVAILABLE (id:44887)
Property Details
| MLS® Number | S10439137 |
| Property Type | Single Family |
| Community Name | Collingwood |
| AmenitiesNearBy | Hospital |
| CommunityFeatures | Pet Restrictions |
| EquipmentType | Water Heater |
| Features | Flat Site, Balcony, Sump Pump |
| ParkingSpaceTotal | 4 |
| PoolType | Outdoor Pool |
| RentalEquipmentType | Water Heater |
| Structure | Deck |
Building
| BathroomTotal | 3 |
| BedroomsAboveGround | 2 |
| BedroomsBelowGround | 2 |
| BedroomsTotal | 4 |
| Amenities | Visitor Parking |
| Appliances | Dishwasher, Dryer, Furniture, Microwave, Refrigerator, Satellite Dish, Stove, Washer, Window Coverings |
| ArchitecturalStyle | Raised Bungalow |
| BasementDevelopment | Partially Finished |
| BasementType | Full (partially Finished) |
| CoolingType | Central Air Conditioning |
| ExteriorFinish | Vinyl Siding |
| FireProtection | Smoke Detectors |
| FireplacePresent | Yes |
| FireplaceTotal | 1 |
| FoundationType | Poured Concrete |
| HeatingFuel | Natural Gas |
| HeatingType | Forced Air |
| StoriesTotal | 1 |
| SizeInterior | 1399.9886 - 1598.9864 Sqft |
| Type | Row / Townhouse |
| UtilityWater | Municipal Water |
Parking
| Attached Garage |
Land
| Acreage | No |
| LandAmenities | Hospital |
| ZoningDescription | Rm |
Rooms
| Level | Type | Length | Width | Dimensions |
|---|---|---|---|---|
| Lower Level | Bathroom | Measurements not available | ||
| Lower Level | Bedroom | 4.09 m | 4.27 m | 4.09 m x 4.27 m |
| Lower Level | Bedroom | 4.27 m | 3.05 m | 4.27 m x 3.05 m |
| Lower Level | Family Room | 8.1 m | 4.37 m | 8.1 m x 4.37 m |
| Main Level | Bathroom | Measurements not available | ||
| Main Level | Living Room | 5.03 m | 8.33 m | 5.03 m x 8.33 m |
| Main Level | Kitchen | 4.04 m | 4.24 m | 4.04 m x 4.24 m |
| Main Level | Dining Room | 2.74 m | 4.09 m | 2.74 m x 4.09 m |
| Main Level | Primary Bedroom | 5.79 m | 3.35 m | 5.79 m x 3.35 m |
| Main Level | Bedroom | 3.51 m | 3.66 m | 3.51 m x 3.66 m |
| Main Level | Other | Measurements not available |
Utilities
| Cable | Available |
| Wireless | Available |
https://www.realtor.ca/real-estate/27633805/111-ellen-lane-collingwood-collingwood
Interested?
Contact us for more information
Paige Young
Salesperson
393 First Street - Suite 100 A
Collingwood, Ontario L9Y 1B3
















































