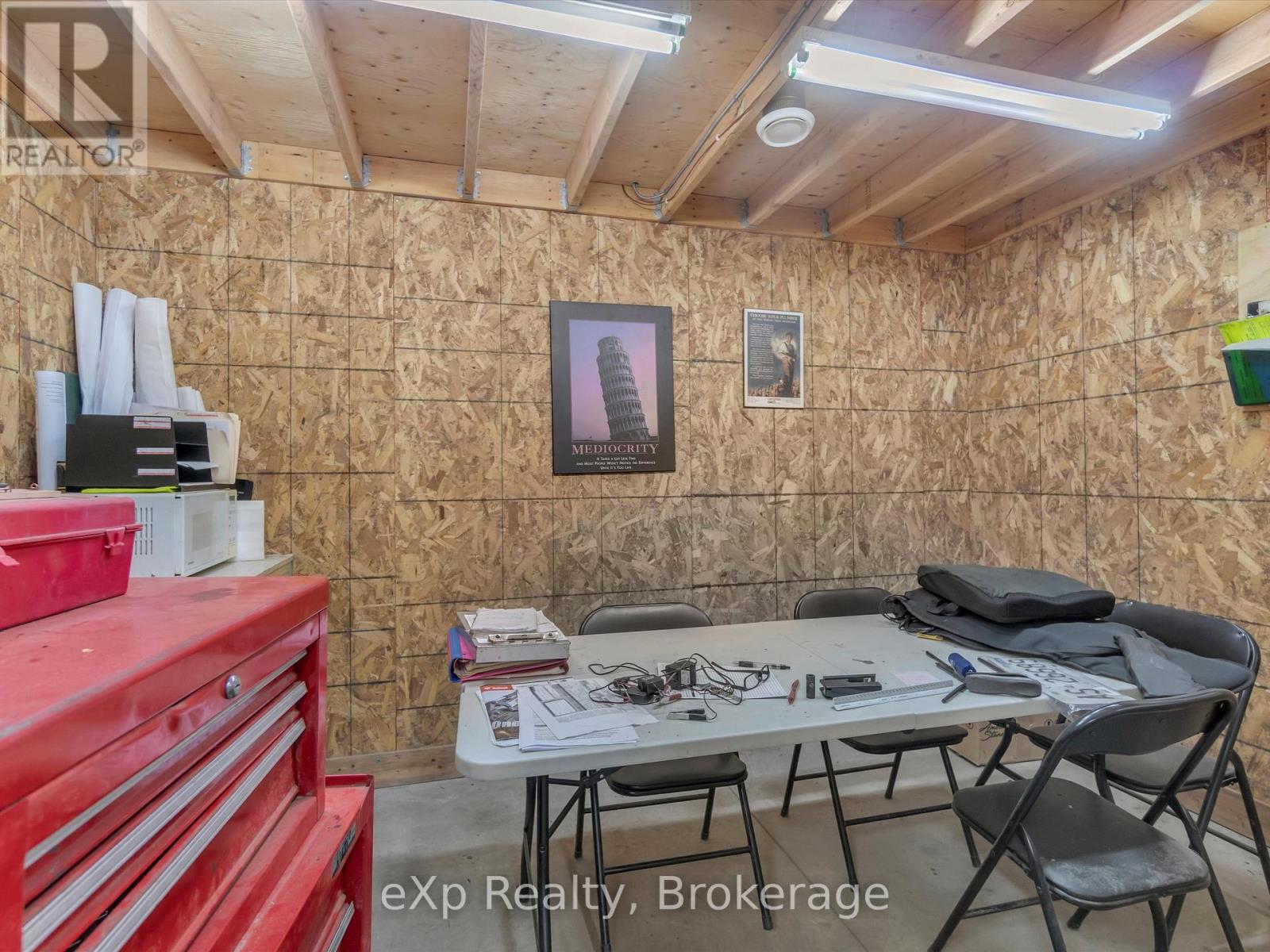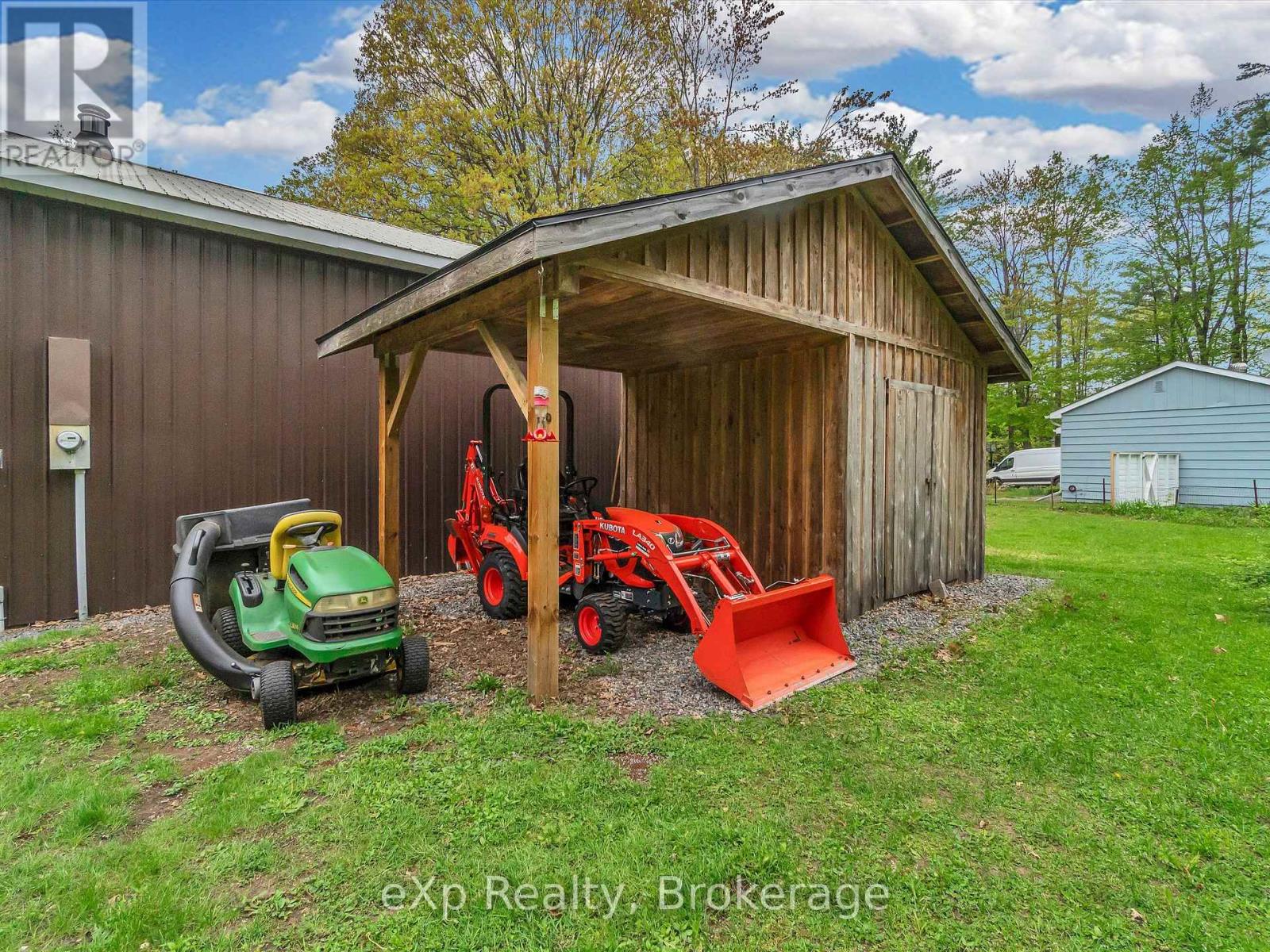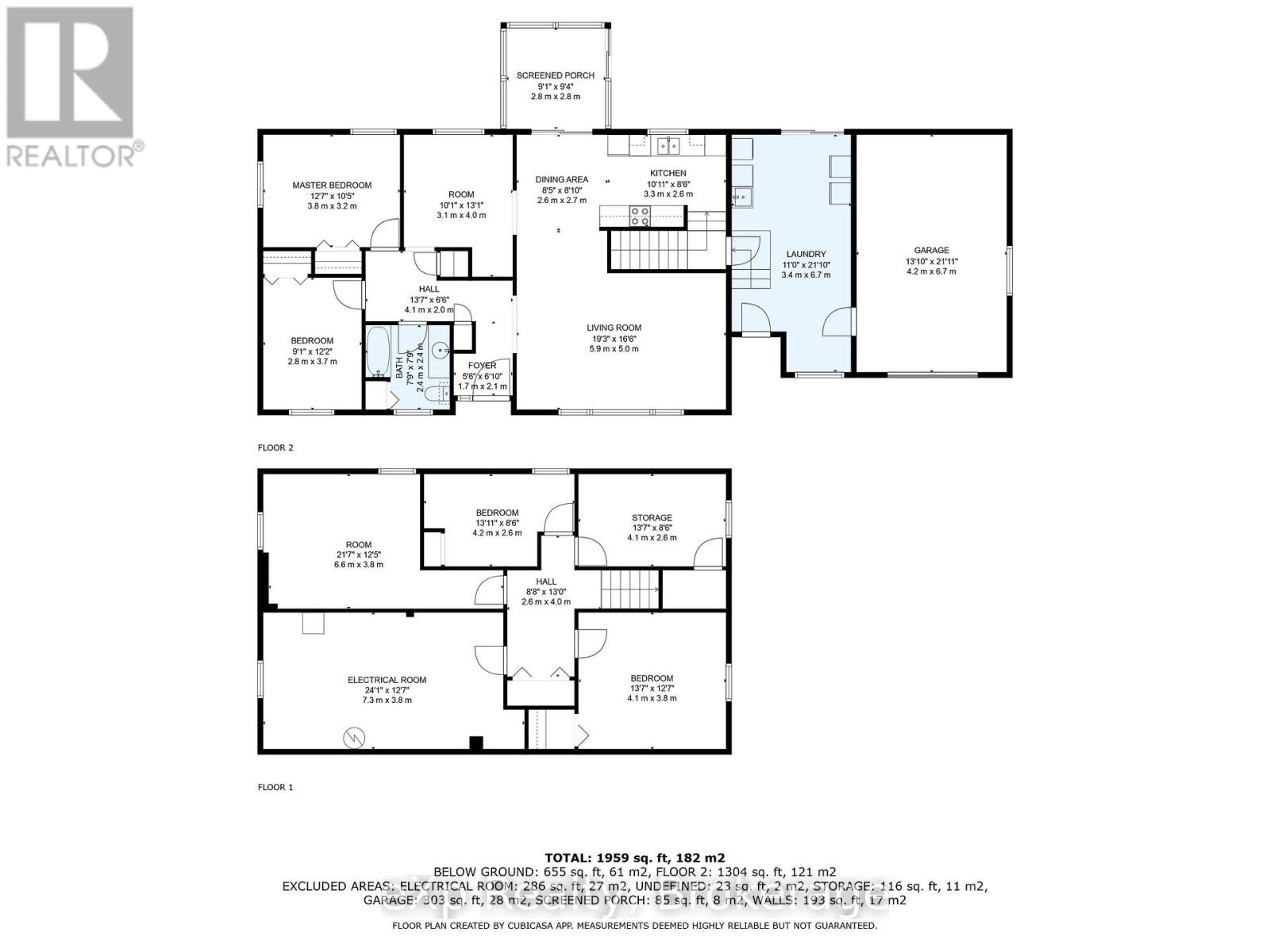1118 Winhara Road Gravenhurst, Ontario P1P 1R1
$669,000
Dream Workshop with Home & Land Minutes to Town! Contractors, hobbyists, and garage enthusiasts, this is your sign! Set on 1.85 private acres just a short drive from all of Gravenhurst's amenities, this property is anchored by an impressive 30' x 50' detached garage/workshop with two bays, its own private driveway, and a large parking area ideal for work trucks, trailers, equipment, or client access. It is fully insulated, powered, and heated by its own propane furnace. Whether you're building, fixing, or fabricating, this shop was made to work as hard as you do. The 2+2 bedroom bungalow is well maintained and offers solid bones with plenty of space, though it's ready for your personal touch and updates. The bright eat-in kitchen opens to a lovely 3-season Muskoka Room, ideal for relaxing with your morning coffee or evening tea. A spacious dining area, wide hallways for accessibility, two main-floor bedrooms, and an updated bath complete the upper level. The breezeway, which features a main-floor laundry, connects the house to a single attached garage and opens onto a patio in the backyard. Downstairs, enjoy a finished basement with two additional bedrooms, a large recreation room, a workshop/utility area, and ample storage space. Outside, you'll also find a powered bunkie/shed great as a guest space, studio, or home office. Notable upgrades include the Shop Main Doors (2014) and the Installation of Aluminum siding and ventilation fans for the shop (2015). A propane furnace was installed in the shop in 2015. The oil furnace was removed, and a propane furnace was installed in the home in 2016. House roof replaced (2016). Weeping tile system updated (2023). With excellent infrastructure already in place, a phenomenal workshop, and a peaceful country setting just minutes from shopping, schools, the hospital, and more, this property offers the space and flexibility to live, work, and grow in the heart of Muskoka. (id:44887)
Property Details
| MLS® Number | X12166882 |
| Property Type | Single Family |
| Community Name | Muskoka (S) |
| AmenitiesNearBy | Beach |
| CommunityFeatures | School Bus, Community Centre |
| EquipmentType | Propane Tank |
| Features | Wooded Area, Flat Site |
| ParkingSpaceTotal | 7 |
| RentalEquipmentType | Propane Tank |
| Structure | Porch, Patio(s) |
Building
| BathroomTotal | 1 |
| BedroomsAboveGround | 2 |
| BedroomsBelowGround | 2 |
| BedroomsTotal | 4 |
| Age | 51 To 99 Years |
| Appliances | Water Heater, Dishwasher, Dryer, Stove, Refrigerator |
| ArchitecturalStyle | Bungalow |
| BasementDevelopment | Partially Finished |
| BasementType | N/a (partially Finished) |
| ConstructionStyleAttachment | Detached |
| CoolingType | Central Air Conditioning |
| ExteriorFinish | Brick, Vinyl Siding |
| FireProtection | Alarm System |
| FoundationType | Block |
| HeatingFuel | Propane |
| HeatingType | Forced Air |
| StoriesTotal | 1 |
| SizeInterior | 1100 - 1500 Sqft |
| Type | House |
| UtilityWater | Drilled Well |
Parking
| Attached Garage | |
| Garage |
Land
| Acreage | No |
| LandAmenities | Beach |
| Sewer | Septic System |
| SizeDepth | 380 Ft |
| SizeFrontage | 209 Ft ,3 In |
| SizeIrregular | 209.3 X 380 Ft |
| SizeTotalText | 209.3 X 380 Ft|1/2 - 1.99 Acres |
| ZoningDescription | Rr5 |
Rooms
| Level | Type | Length | Width | Dimensions |
|---|---|---|---|---|
| Basement | Other | 4.1 m | 2.6 m | 4.1 m x 2.6 m |
| Basement | Bedroom | 4 m | 3.1 m | 4 m x 3.1 m |
| Basement | Family Room | 6.6 m | 3.8 m | 6.6 m x 3.8 m |
| Basement | Utility Room | 7.3 m | 3.8 m | 7.3 m x 3.8 m |
| Basement | Bedroom | 4.1 m | 3.8 m | 4.1 m x 3.8 m |
| Main Level | Kitchen | 3.3 m | 2.5 m | 3.3 m x 2.5 m |
| Main Level | Dining Room | 2.7 m | 2.6 m | 2.7 m x 2.6 m |
| Main Level | Living Room | 5.9 m | 5 m | 5.9 m x 5 m |
| Main Level | Bathroom | 2.4 m | 2.4 m | 2.4 m x 2.4 m |
| Main Level | Bedroom | 3.8 m | 3.2 m | 3.8 m x 3.2 m |
| Main Level | Bedroom | 3.7 m | 2.8 m | 3.7 m x 2.8 m |
| Main Level | Other | 4 m | 3.1 m | 4 m x 3.1 m |
| Ground Level | Laundry Room | 6.7 m | 3.4 m | 6.7 m x 3.4 m |
Utilities
| Cable | Available |
https://www.realtor.ca/real-estate/28352697/1118-winhara-road-gravenhurst-muskoka-s-muskoka-s
Interested?
Contact us for more information
Lisa Selvage
Salesperson
200 Manitoba St - Unit 3 - Suite 335
Bracebridge, Ontario P1L 2E2











































