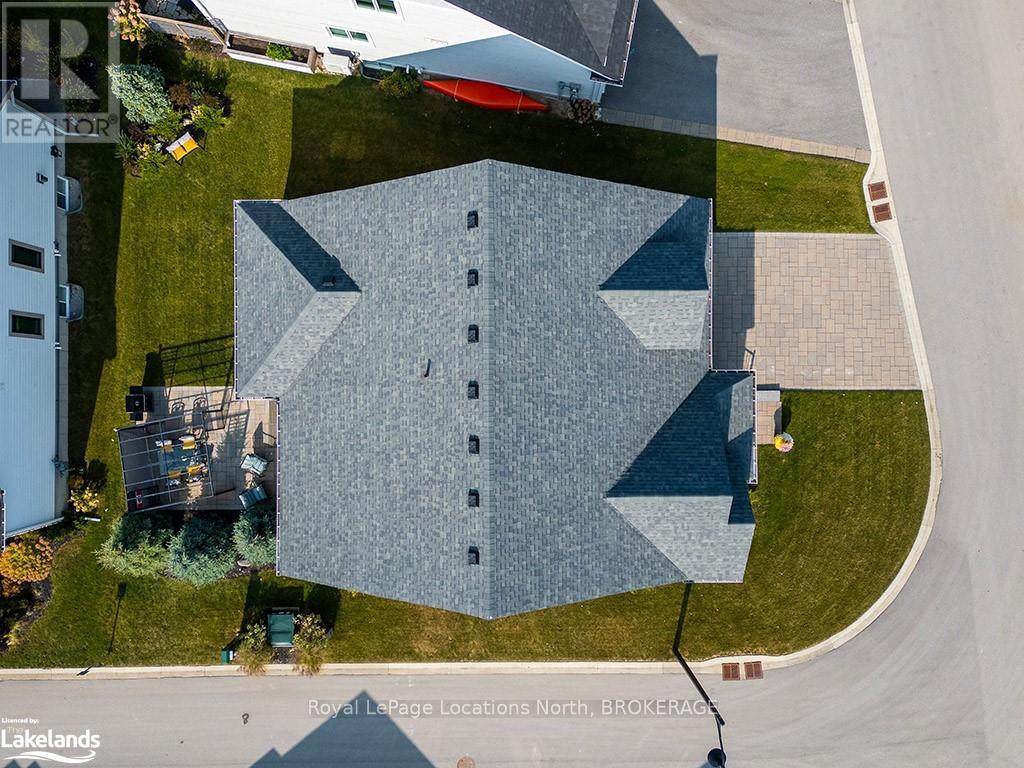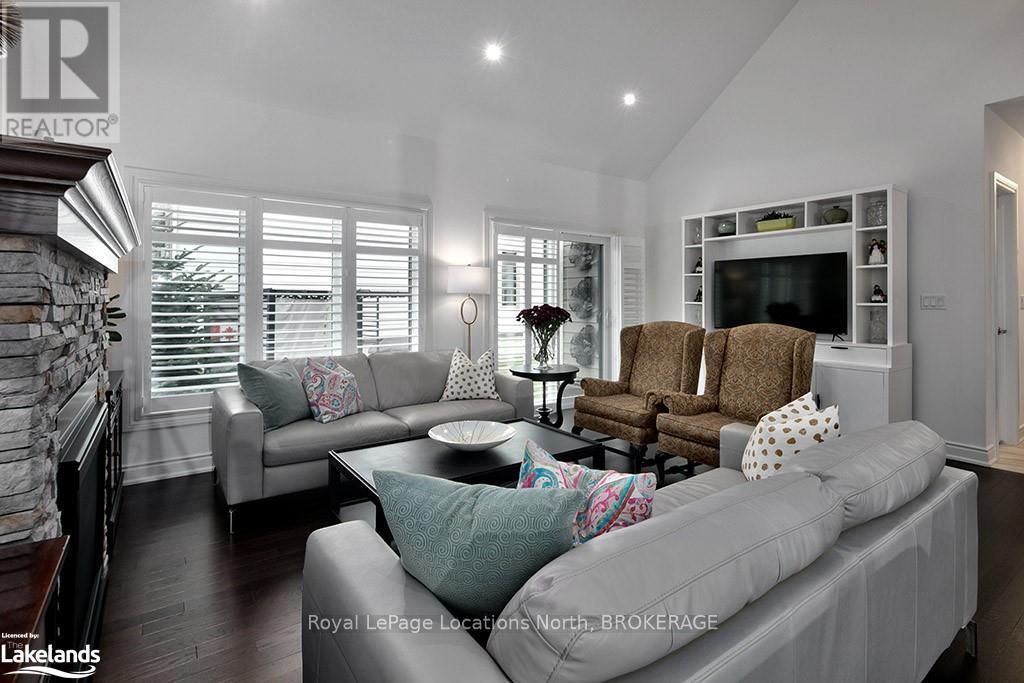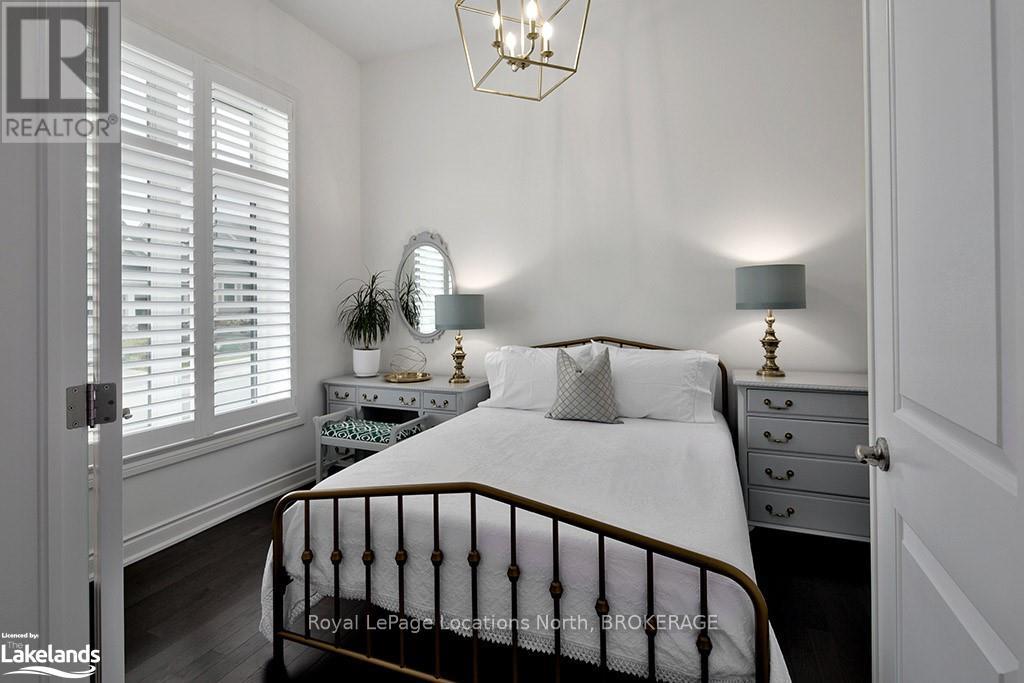112 Admirals Trail Blue Mountains, Ontario N0H 2P0
$1,199,000Maintenance, Parcel of Tied Land
$230.13 Monthly
Maintenance, Parcel of Tied Land
$230.13 MonthlyUnique opportunity to own in the most efficient, well-built phase of the Cottages at Lora Bay. This sought-after Aspen Model is an Energy Star-qualified home, built in 2019 & situated on a premium lot close to the private Lora Bay Beach. Embrace the lifestyle amenities of the Cottages, surrounded by the award-winning 18-hole Lora Bay golf course, a resident-exclusive clubhouse, a bistro, a high-end fitness room, and a private beach. This phase is the only one constructed to such a high standard, featuring triple-pane windows, an electric air source heat pump for primary heating/cooling, high-efficiency natural gas furnace, 200-amp service w rough-in for solar panels and an EV charger, upgraded insulation, & more. The beautifully landscaped lot boasts mature gardens & trees for added privacy, along with a stone paver driveway for a touch of curb appeal. Enjoy your morning coffee on the covered porch while taking in the views of Georgian Bay and watching the waves roll in. Inside, the open-concept living area is enhanced by cathedral ceilings, hardwood flooring throughout, and a cozy gas fireplace. The spacious kitchen features granite countertops and backsplash, stainless steel appliances, a large island, and a walk-in pantry. The spacious dining area comfortably accommodates seating for 10, making it ideal for entertaining. The primary bedroom offers a serene retreat with a walk-in closet and a 3-piece ensuite with a glass shower. The main floor is complete with a stunning guest bedroom with 11' ceilings, a powder room, and a laundry room with convenient garage access. Upstairs, discover a generous guest bedroom with double closets and a loft area, ideal for a second living space. The unfinished basement provides ample storage or the potential for future customization. A 2-car garage offers plenty of storage space for all your needs. This Lora Bay gem offers the perfect blend of luxury, comfort, and community, making it a truly remarkable place to call home. (id:44887)
Property Details
| MLS® Number | X10437902 |
| Property Type | Single Family |
| Community Name | Blue Mountains |
| AmenitiesNearBy | Hospital, Ski Area, Beach |
| Easement | Sub Division Covenants |
| Features | Irregular Lot Size, Flat Site, Lighting, Sump Pump |
| ParkingSpaceTotal | 4 |
| Structure | Porch |
| ViewType | View Of Water |
| WaterFrontType | Waterfront |
Building
| BathroomTotal | 3 |
| BedroomsAboveGround | 3 |
| BedroomsTotal | 3 |
| Age | 0 To 5 Years |
| Amenities | Fireplace(s) |
| Appliances | Water Heater - Tankless, Dishwasher, Dryer, Garage Door Opener, Microwave, Stove, Washer, Window Coverings, Refrigerator |
| BasementDevelopment | Unfinished |
| BasementType | Full (unfinished) |
| ConstructionStyleAttachment | Detached |
| CoolingType | Central Air Conditioning, Ventilation System, Air Exchanger |
| ExteriorFinish | Wood, Stone |
| FireProtection | Smoke Detectors |
| FireplacePresent | Yes |
| FireplaceTotal | 1 |
| FoundationType | Poured Concrete |
| HalfBathTotal | 1 |
| HeatingFuel | Natural Gas |
| HeatingType | Forced Air |
| StoriesTotal | 2 |
| SizeInterior | 2000 - 2500 Sqft |
| Type | House |
| UtilityWater | Municipal Water |
Parking
| Attached Garage | |
| Garage |
Land
| Acreage | No |
| LandAmenities | Hospital, Ski Area, Beach |
| LandscapeFeatures | Landscaped |
| Sewer | Sanitary Sewer |
| SizeDepth | 88 Ft ,10 In |
| SizeFrontage | 71 Ft ,4 In |
| SizeIrregular | 71.4 X 88.9 Ft |
| SizeTotalText | 71.4 X 88.9 Ft|under 1/2 Acre |
| ZoningDescription | R1-3-60 |
Rooms
| Level | Type | Length | Width | Dimensions |
|---|---|---|---|---|
| Second Level | Bathroom | 3.05 m | 1.7 m | 3.05 m x 1.7 m |
| Second Level | Loft | 5.89 m | 3.96 m | 5.89 m x 3.96 m |
| Second Level | Bedroom | 4.37 m | 3.76 m | 4.37 m x 3.76 m |
| Basement | Other | 15.11 m | 11.02 m | 15.11 m x 11.02 m |
| Main Level | Great Room | 5.79 m | 4.65 m | 5.79 m x 4.65 m |
| Main Level | Dining Room | 3.43 m | 3.1 m | 3.43 m x 3.1 m |
| Main Level | Kitchen | 4.98 m | 4.42 m | 4.98 m x 4.42 m |
| Main Level | Primary Bedroom | 4.52 m | 3.81 m | 4.52 m x 3.81 m |
| Main Level | Bedroom | 4.04 m | 2.95 m | 4.04 m x 2.95 m |
| Main Level | Laundry Room | 2.44 m | 2.08 m | 2.44 m x 2.08 m |
| Main Level | Bathroom | 1.68 m | 1.55 m | 1.68 m x 1.55 m |
Utilities
| Cable | Installed |
| Wireless | Available |
| Sewer | Installed |
https://www.realtor.ca/real-estate/27554591/112-admirals-trail-blue-mountains-blue-mountains
Interested?
Contact us for more information
Tarynn Lennox
Salesperson
27 Arthur Street
Thornbury, Ontario N0H 2P0





































