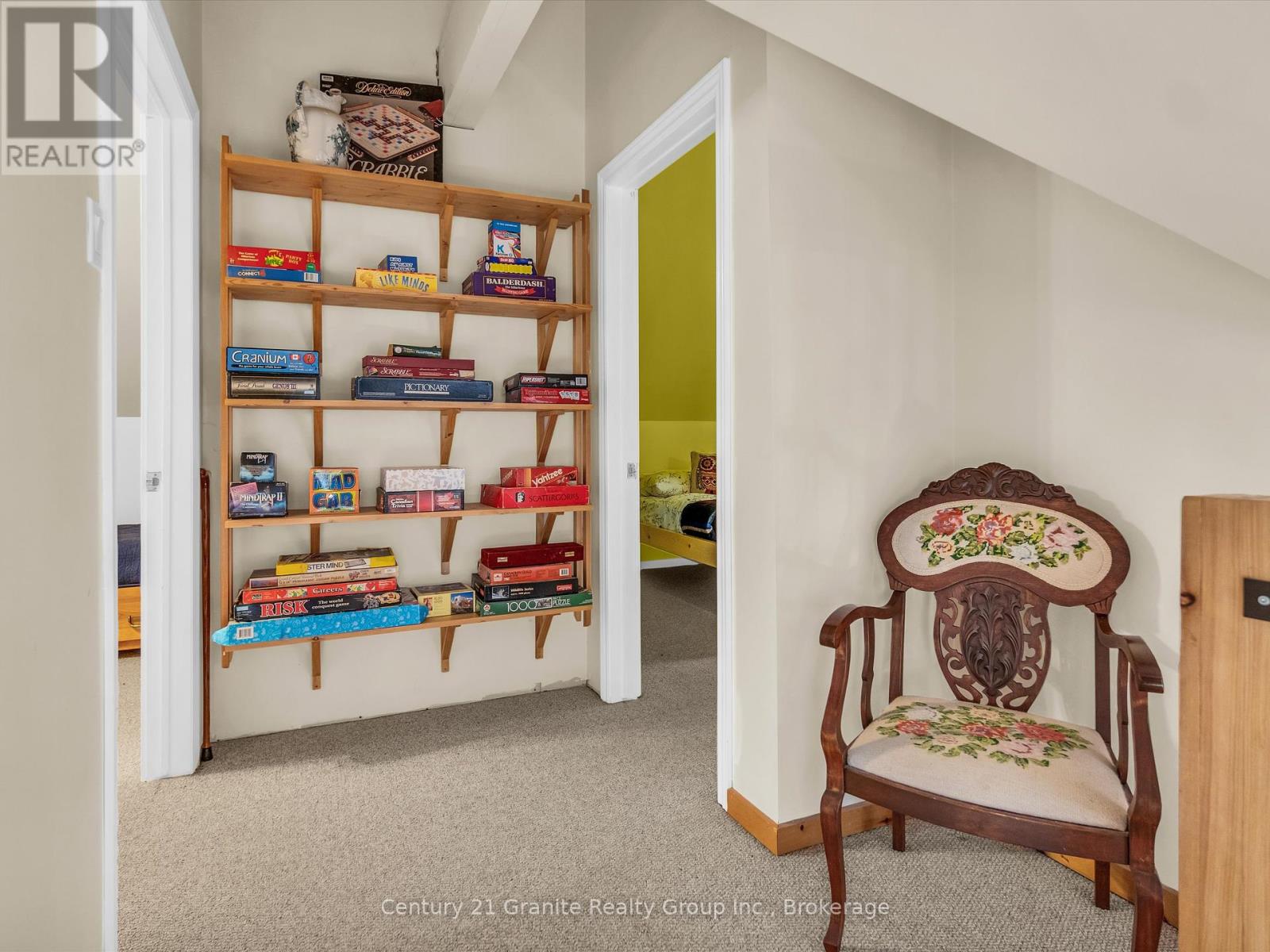1120 S Clear Lake Road Bracebridge, Ontario P1L 1X1
$1,475,000
If these walls could talk, they'd speak of generations gathered of laughter echoing throughout, dinners shared and so much FUN. Cousins chasing cousins, morning coffee on the dock, and board games that lasted well past bedtime. This beloved, character-filled 5 bedroom, 4-Season cottage sits tucked away on 5+ acres of land, with 356 lakefront on Clear Lake plus 400 on the peaceful waters of Little Leech Lake. For decades, this has been a place where families have come together to unplug, to explore, to reconnect. Set in a quiet, storybook setting, the property offers clean waterfront and pretty views. Its the kind of place where kids spend hours in the water and parents watch from the shore, hearts full. Inside, the cottage feels like home. The updated kitchen is where pancakes are flipped & cookie dough is sneaked. The great room with its beamed cathedral ceilings, wood floors & windows full of light has seen everything from holiday dinners to rainy-day puzzles. And then there are the places that hold even more memories, the studio where creativity has flowed for years, and the tucked-away guest loft that's hosted everything from childhood sleepovers to peaceful afternoon naps. The boathouse/workshop where many a project has been created. The firepit where guitars have been strummed, marshmallows roasted, and voices lifted in song. Surrounded by whispering pines and hardwoods, this cottage isn't just a property. Its a legacy. A retreat for every season. A place to grow roots, to make memories, and to pass down the magic of lake life to those who come next. South Clear Lake Road weaves through the property, creating easy year-round access and dividing the land in a way that invites adventure: on the Little Leech Lake side, you'll find winding trails perfect for hikes, treasure hunts, or quiet moments with a sketchbook or dreaming of adding another cottage to this already special retreat. (id:44887)
Property Details
| MLS® Number | X12158244 |
| Property Type | Single Family |
| Easement | Right Of Way |
| EquipmentType | Propane Tank |
| Features | Wooded Area, Partially Cleared, Open Space, Level |
| ParkingSpaceTotal | 4 |
| RentalEquipmentType | Propane Tank |
| Structure | Deck, Shed, Outbuilding, Workshop, Boathouse |
| ViewType | Lake View, View Of Water, Direct Water View |
| WaterFrontType | Waterfront |
Building
| BathroomTotal | 2 |
| BedroomsAboveGround | 4 |
| BedroomsTotal | 4 |
| Appliances | Water Heater, All, Furniture |
| ConstructionStyleAttachment | Detached |
| ExteriorFinish | Vinyl Siding |
| FireplacePresent | Yes |
| FireplaceType | Woodstove |
| FoundationType | Wood/piers |
| HalfBathTotal | 1 |
| HeatingFuel | Propane |
| HeatingType | Forced Air |
| StoriesTotal | 2 |
| SizeInterior | 1500 - 2000 Sqft |
| Type | House |
| UtilityPower | Generator |
| UtilityWater | Drilled Well |
Parking
| No Garage |
Land
| AccessType | Public Road, Year-round Access, Private Docking |
| Acreage | No |
| Sewer | Septic System |
| SizeDepth | 832 Ft |
| SizeFrontage | 356 Ft |
| SizeIrregular | 356 X 832 Ft |
| SizeTotalText | 356 X 832 Ft |
Rooms
| Level | Type | Length | Width | Dimensions |
|---|---|---|---|---|
| Main Level | Kitchen | 4.5 m | 2.44 m | 4.5 m x 2.44 m |
| Main Level | Laundry Room | 1.71 m | 1.83 m | 1.71 m x 1.83 m |
| Main Level | Dining Room | 3.12 m | 3.96 m | 3.12 m x 3.96 m |
| Main Level | Foyer | 3.2 m | 1.3 m | 3.2 m x 1.3 m |
| Main Level | Living Room | 4.04 m | 4.8 m | 4.04 m x 4.8 m |
| Main Level | Primary Bedroom | 4.26 m | 5.41 m | 4.26 m x 5.41 m |
| Main Level | Bedroom 2 | 3.35 m | 3.27 m | 3.35 m x 3.27 m |
| Main Level | Bedroom 3 | 4.34 m | 2.36 m | 4.34 m x 2.36 m |
| Main Level | Bathroom | 2.13 m | 2.36 m | 2.13 m x 2.36 m |
| Main Level | Bathroom | 2.13 m | 2.36 m | 2.13 m x 2.36 m |
| Upper Level | Bedroom 4 | 4.57 m | 4.64 m | 4.57 m x 4.64 m |
| Upper Level | Bedroom 5 | 3.96 m | 4.57 m | 3.96 m x 4.57 m |
Utilities
| Wireless | Available |
| Electricity Connected | Connected |
https://www.realtor.ca/real-estate/28334432/1120-s-clear-lake-road-bracebridge
Interested?
Contact us for more information
Karen Nimigon
Broker
191 Highland Street, Unit 202
Haliburton, Ontario K0M 1S0


























































