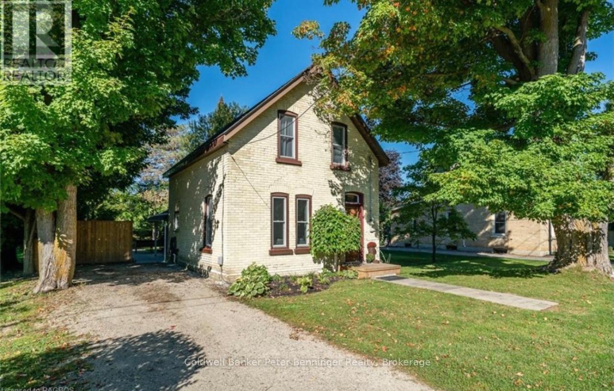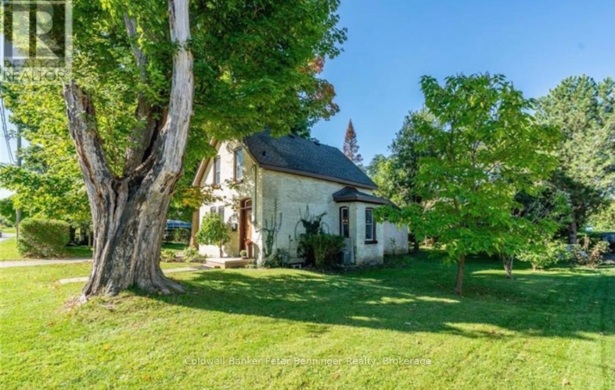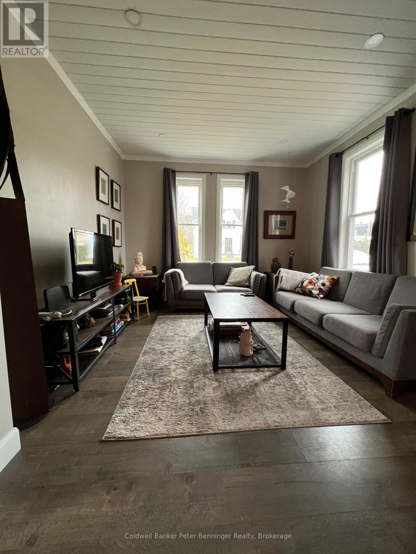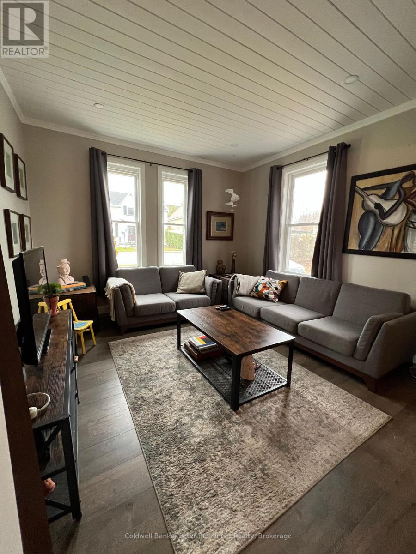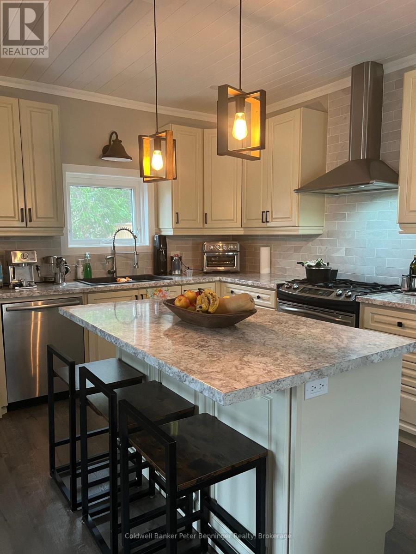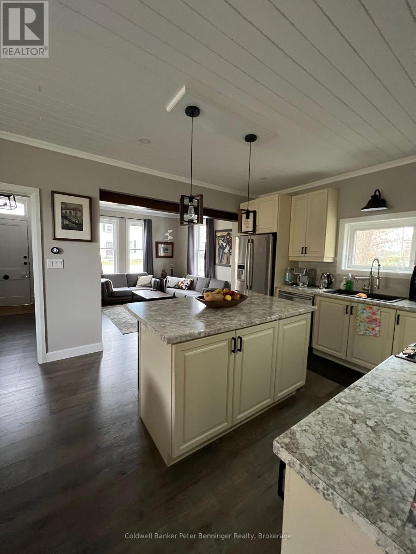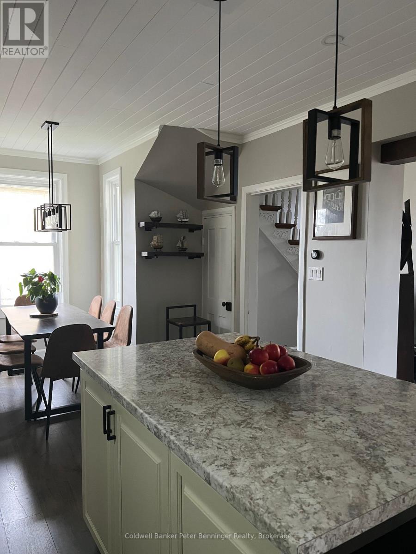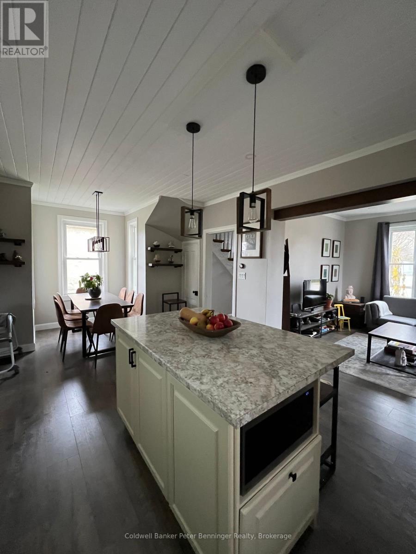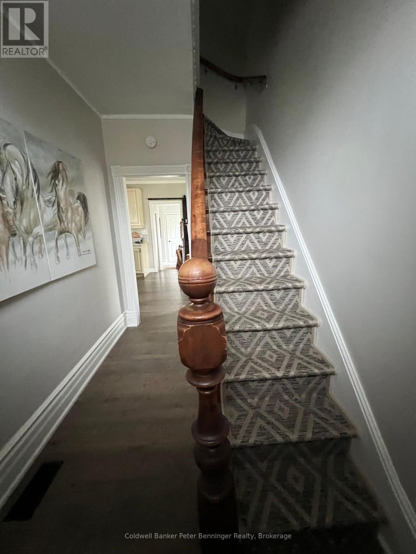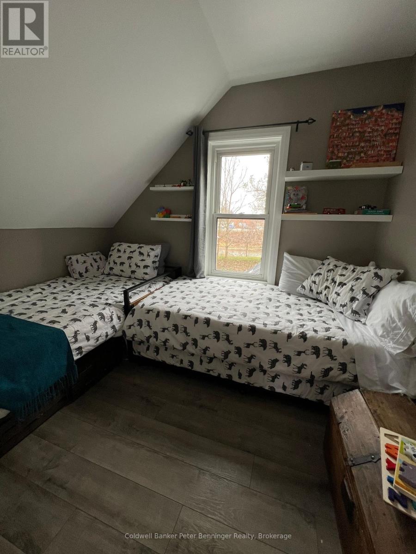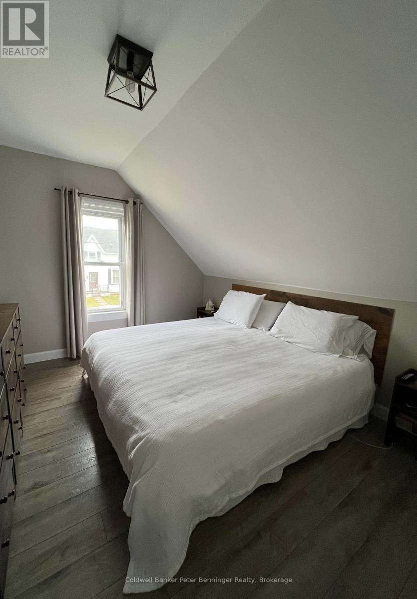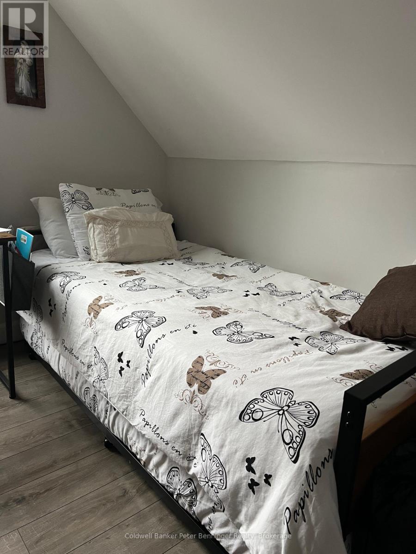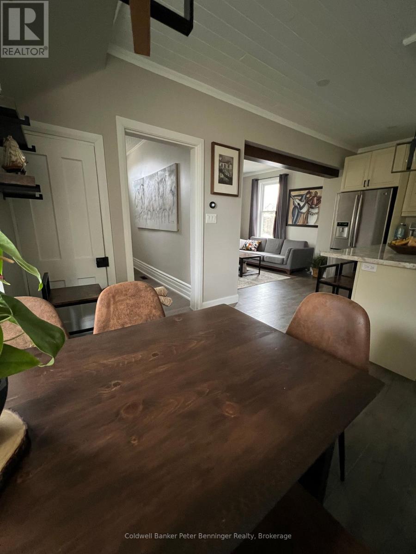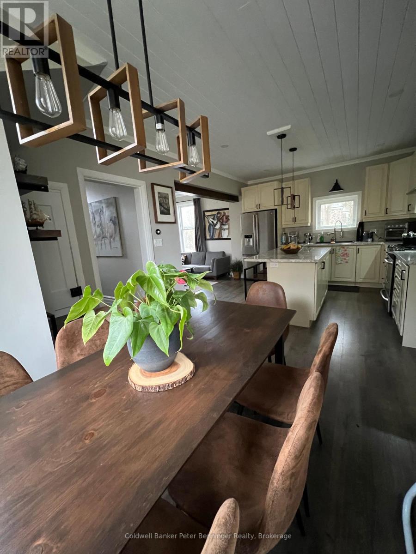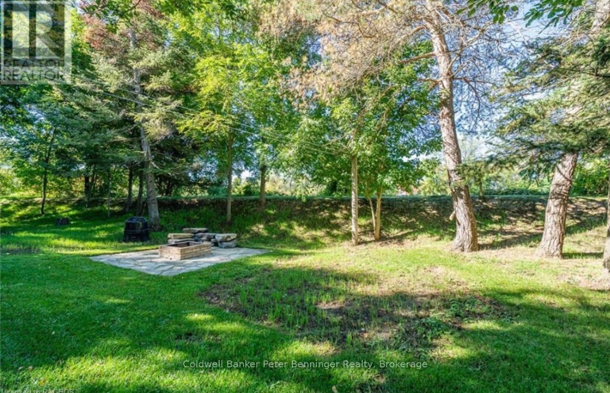113 William Street Brockton, Ontario N0G 2V0
$2,800 Monthly
Great family home for rent! Offering 3 bedrooms and bath on upper level. Main floor laundry, kitchen has loads of newer cabinets. Dishwasher, fridge and stove are included as well as washer and dryer. Main floor 2pc bath, office area and spacious rear mudroom. Enjoy the lovely grounds and spacious yard. Tenant responsible for all utilities including the $56/month rental on the water softener, as well as obtaining liability and content insurance. If interested, a rental application will need to be completed. (id:44887)
Property Details
| MLS® Number | X12120793 |
| Property Type | Single Family |
| Community Name | Brockton |
| AmenitiesNearBy | Hospital, Park, Place Of Worship, Schools |
| Features | Irregular Lot Size, Flat Site, Sump Pump |
| ParkingSpaceTotal | 3 |
| Structure | Deck |
Building
| BathroomTotal | 2 |
| BedroomsAboveGround | 3 |
| BedroomsTotal | 3 |
| Age | 100+ Years |
| Appliances | Water Heater |
| BasementDevelopment | Unfinished |
| BasementType | N/a (unfinished) |
| ConstructionStyleAttachment | Detached |
| ExteriorFinish | Brick |
| FireProtection | Smoke Detectors |
| FlooringType | Laminate |
| FoundationType | Stone |
| HalfBathTotal | 1 |
| HeatingFuel | Natural Gas |
| HeatingType | Forced Air |
| StoriesTotal | 2 |
| Type | House |
| UtilityWater | Municipal Water |
Parking
| No Garage |
Land
| Acreage | No |
| LandAmenities | Hospital, Park, Place Of Worship, Schools |
| LandscapeFeatures | Landscaped |
| Sewer | Sanitary Sewer |
| SizeDepth | 97 Ft |
| SizeFrontage | 132 Ft |
| SizeIrregular | 132 X 97 Ft |
| SizeTotalText | 132 X 97 Ft |
| SurfaceWater | River/stream |
Rooms
| Level | Type | Length | Width | Dimensions |
|---|---|---|---|---|
| Second Level | Bedroom | 3.51 m | 3.02 m | 3.51 m x 3.02 m |
| Second Level | Bathroom | 2.36 m | 3.51 m | 2.36 m x 3.51 m |
| Second Level | Bedroom | 2.77 m | 2.41 m | 2.77 m x 2.41 m |
| Second Level | Bedroom | 2.97 m | 2.74 m | 2.97 m x 2.74 m |
| Main Level | Foyer | 1.91 m | 1.22 m | 1.91 m x 1.22 m |
| Main Level | Office | 2.11 m | 3.17 m | 2.11 m x 3.17 m |
| Main Level | Bathroom | 1.88 m | 1.27 m | 1.88 m x 1.27 m |
| Main Level | Laundry Room | 1.93 m | 1.83 m | 1.93 m x 1.83 m |
| Main Level | Dining Room | 3.63 m | 2.59 m | 3.63 m x 2.59 m |
| Main Level | Kitchen | 3.28 m | 3.58 m | 3.28 m x 3.58 m |
| Main Level | Living Room | 3.3 m | 3.5 m | 3.3 m x 3.5 m |
https://www.realtor.ca/real-estate/28252472/113-william-street-brockton-brockton
Interested?
Contact us for more information
Marlene Voisin
Broker
120 Jackson St S
Walkerton, Ontario N0G 2V0

