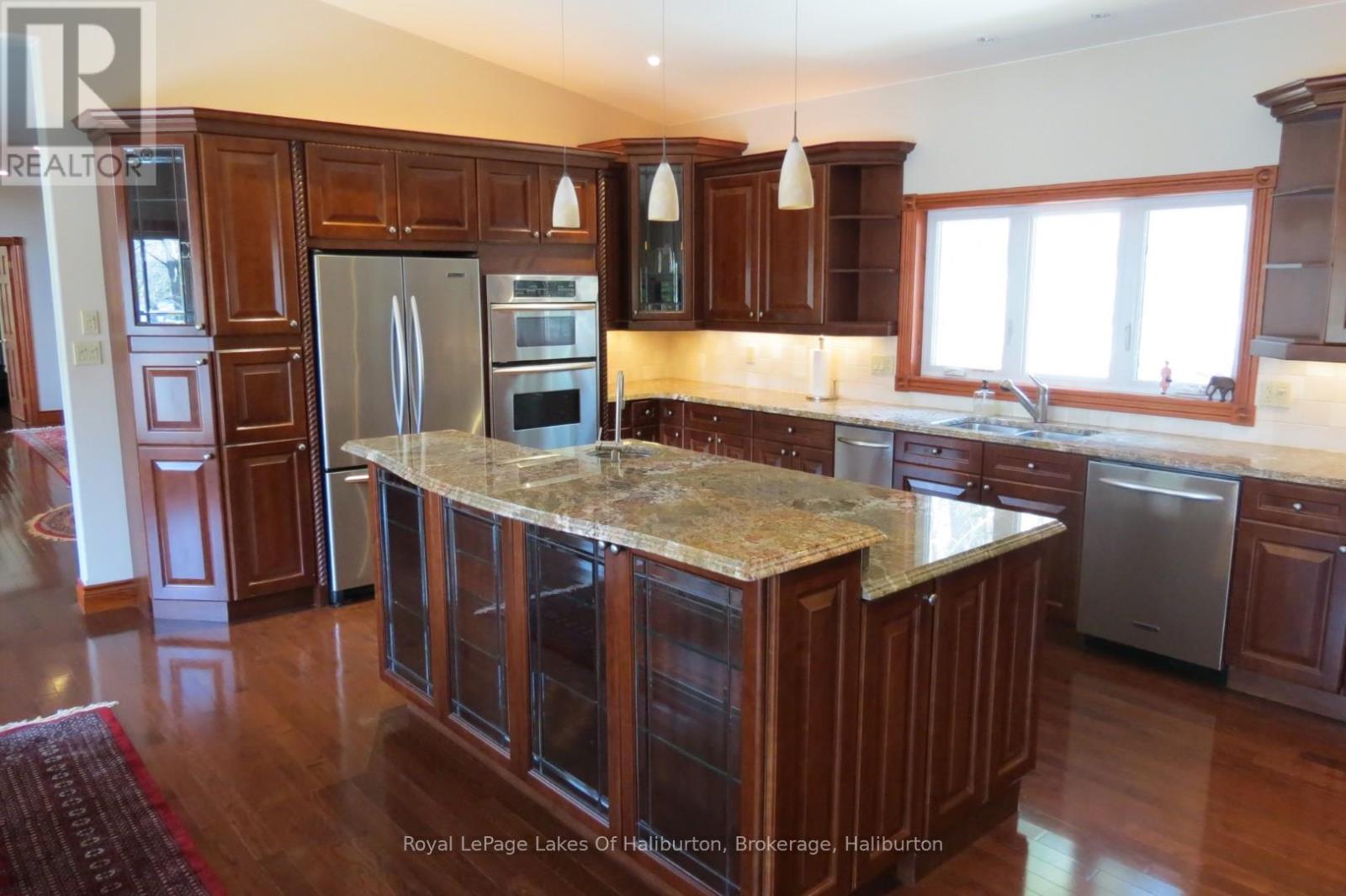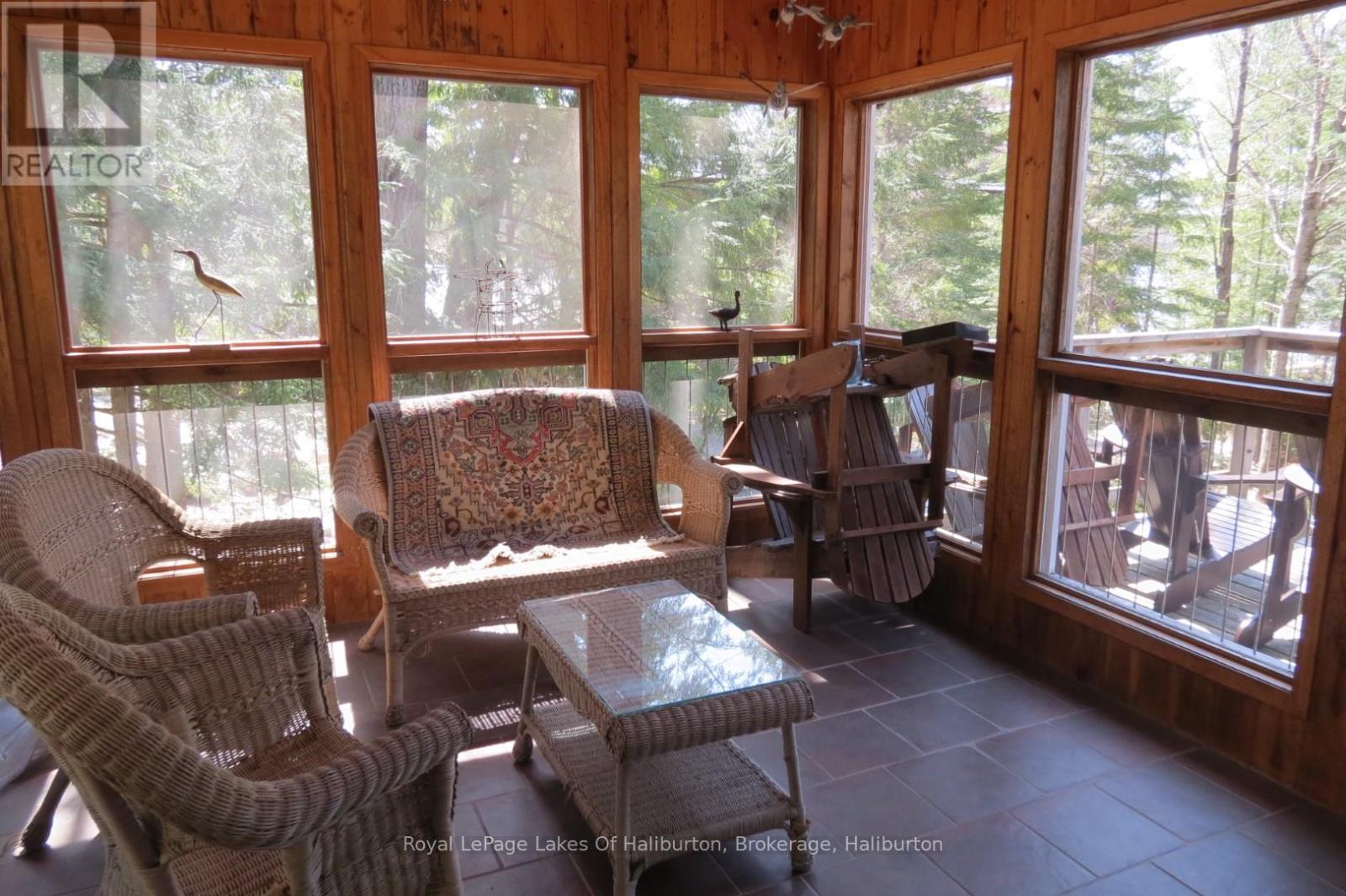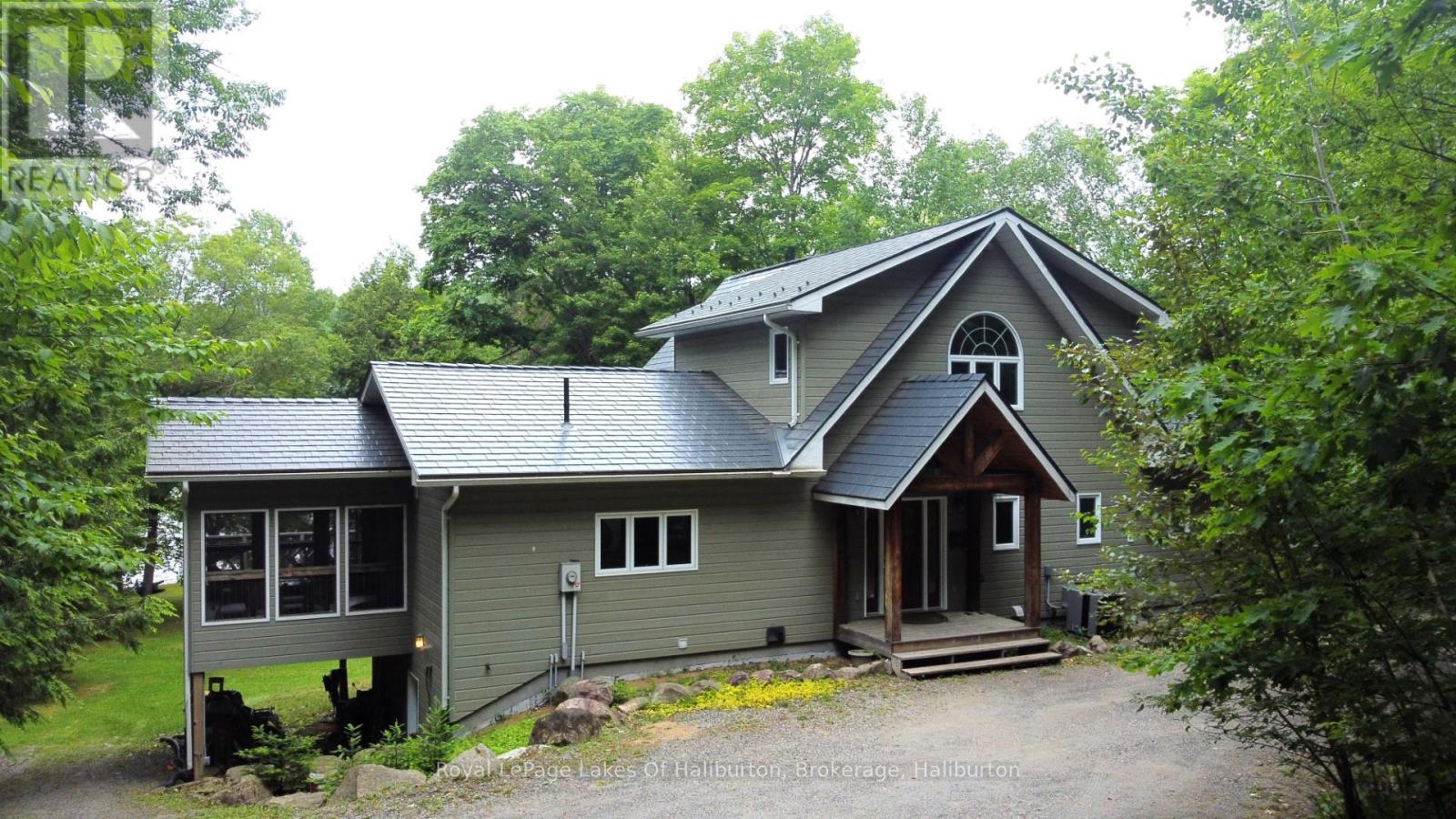1130 Parsons Road Dysart Et Al, Ontario K0M 1S0
$2,135,000
Discover waterfront living with this custom-built executive home on the shores of Eagle Lake, this property offers 136 feet of pristine, sandy shoreline, with stunning southwestern views, on an oversized, well treed lot, the home provides a private retreat that invites year-round enjoyment. The chef-inspired kitchen is both functional & stylish, featuring stainless-steel appliances, granite countertops, a large island with sink and pendant lighting, soft-close drawers and beautifully crafted cabinetry. The kitchen flows into a bright dining area that opens onto a waterside deck, while a screened porch offers an inviting spot to enjoy the outdoors with the comforts of indoor living. The living room, showcases picture windows that frame the lake and stone fireplace that creates a warm, inviting ambiance, a lower level recreation room features another stone fireplace & walkout to the waterfront, providing flexible space for relaxation and entertainment. This home features 3 spacious bedrooms and 3 bathrooms. The main floor primary suite offers a walkout to a private deck ,large walk-in closet, and a 5-piece ensuite with a jet tub. Rich in detail and craftsmanship, the home includes premium European hardware, rounded drywall corners, main floor laundry, wide wood trim and a unique metal roof with the aesthetic of clay tiles. The exterior pre-stained wood siding is durable and visually stunning. Includes 200-amp hydro, programmable lighting, security system, and a newer heating system, comfort is elevated with central air and in-floor heating in the basement, foyer, and all bathrooms. Accessible year-round via a township road, this property offers privacy without sacrificing convenience. Parsons Road owners also enjoy 165 acres of managed forest and scenic trails($150/year),located near Sir Sam’s Ski & Bike Resort and Spa, a public beach with playground, and a licensed convenience store, this home is ideally situated for both relaxation and recreation. Turn key set up! (id:44887)
Property Details
| MLS® Number | X10435533 |
| Property Type | Single Family |
| EquipmentType | Propane Tank |
| Features | Wooded Area, Sloping, Lighting, Trash Compactor, Level |
| ParkingSpaceTotal | 5 |
| RentalEquipmentType | Propane Tank |
| Structure | Deck, Dock |
| WaterFrontType | Waterfront |
Building
| BathroomTotal | 2 |
| BedroomsAboveGround | 1 |
| BedroomsBelowGround | 2 |
| BedroomsTotal | 3 |
| Amenities | Fireplace(s), Separate Heating Controls |
| Appliances | Water Purifier, Water Heater |
| BasementDevelopment | Finished |
| BasementFeatures | Walk Out |
| BasementType | N/a (finished) |
| ConstructionStyleAttachment | Detached |
| CoolingType | Central Air Conditioning, Ventilation System, Air Exchanger |
| ExteriorFinish | Wood, Stone |
| FireProtection | Security System |
| FireplacePresent | Yes |
| FireplaceTotal | 2 |
| FoundationType | Insulated Concrete Forms |
| HalfBathTotal | 1 |
| HeatingFuel | Propane |
| HeatingType | Forced Air |
| StoriesTotal | 2 |
| Type | House |
Land
| AccessType | Year-round Access |
| Acreage | No |
| Sewer | Septic System |
| SizeFrontage | 136 M |
| SizeIrregular | 136 Acre |
| SizeTotalText | 136 Acre|1/2 - 1.99 Acres |
| ZoningDescription | Wr |
Rooms
| Level | Type | Length | Width | Dimensions |
|---|---|---|---|---|
| Second Level | Loft | 7.62 m | 5.18 m | 7.62 m x 5.18 m |
| Lower Level | Bedroom | 5.74 m | 3.35 m | 5.74 m x 3.35 m |
| Lower Level | Bedroom | 5.49 m | 3.05 m | 5.49 m x 3.05 m |
| Lower Level | Pantry | 1.22 m | 0.91 m | 1.22 m x 0.91 m |
| Lower Level | Recreational, Games Room | 6.1 m | 4.57 m | 6.1 m x 4.57 m |
| Main Level | Foyer | 1.98 m | 2.49 m | 1.98 m x 2.49 m |
| Main Level | Kitchen | 5.79 m | 3.66 m | 5.79 m x 3.66 m |
| Main Level | Dining Room | 5.79 m | 3.05 m | 5.79 m x 3.05 m |
| Main Level | Living Room | 7.57 m | 4.62 m | 7.57 m x 4.62 m |
| Main Level | Recreational, Games Room | 3.96 m | 3.05 m | 3.96 m x 3.05 m |
| Main Level | Primary Bedroom | 6.1 m | 4.11 m | 6.1 m x 4.11 m |
| Main Level | Laundry Room | 2.44 m | 1.98 m | 2.44 m x 1.98 m |
Utilities
| Wireless | Available |
https://www.realtor.ca/real-estate/27596229/1130-parsons-road-dysart-et-al
Interested?
Contact us for more information
Anthony Van Lieshout
Broker of Record
197 Highland Street, P.o. Box 125
Haliburton, Ontario K0M 1S0















































