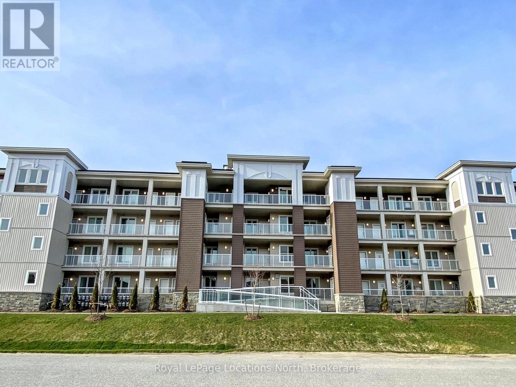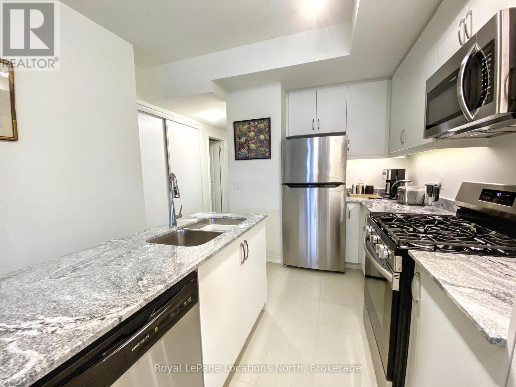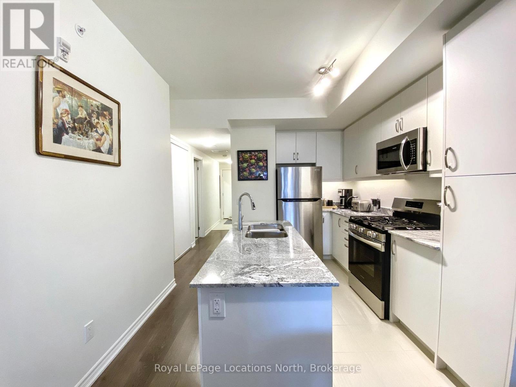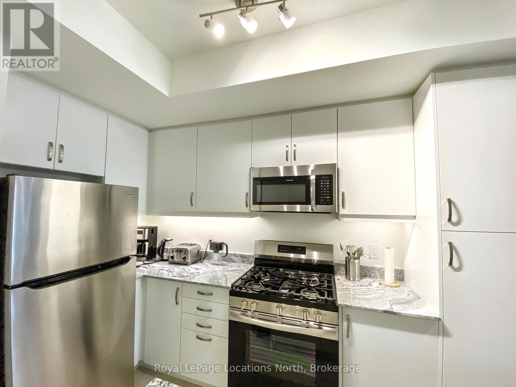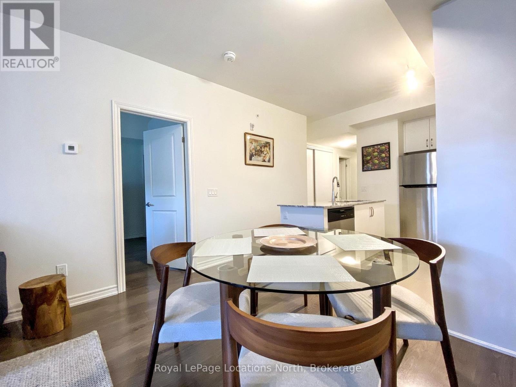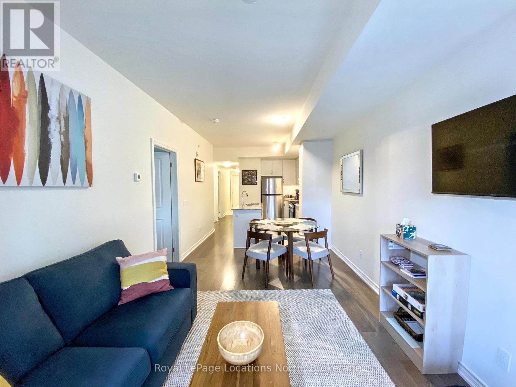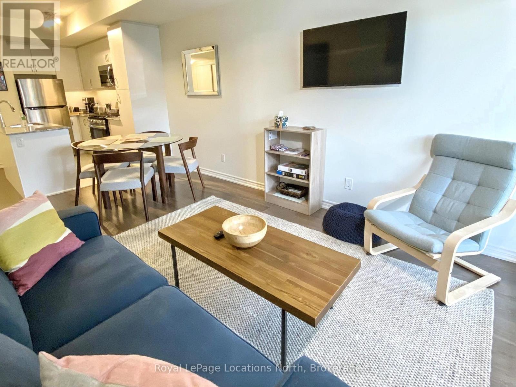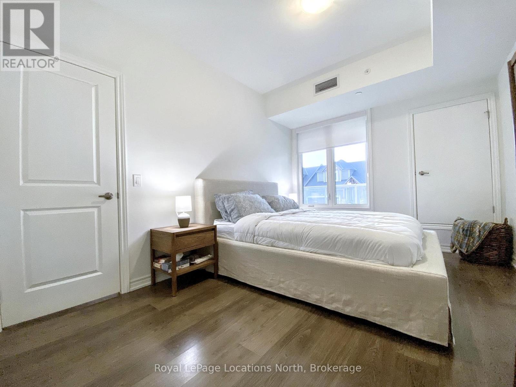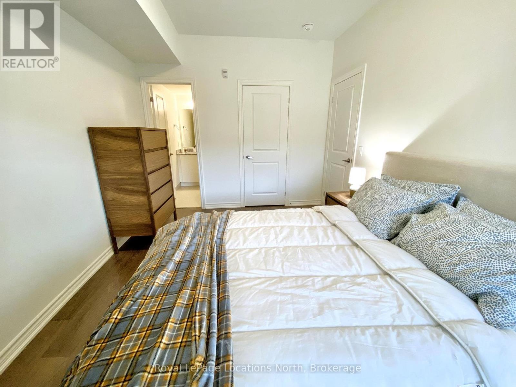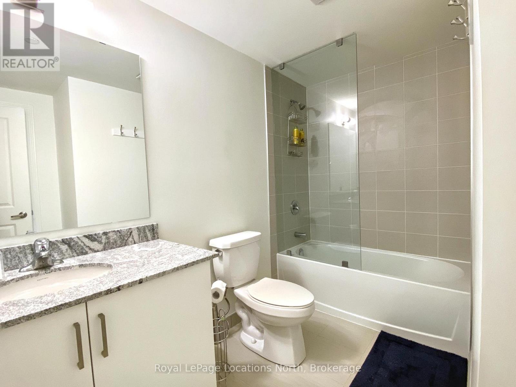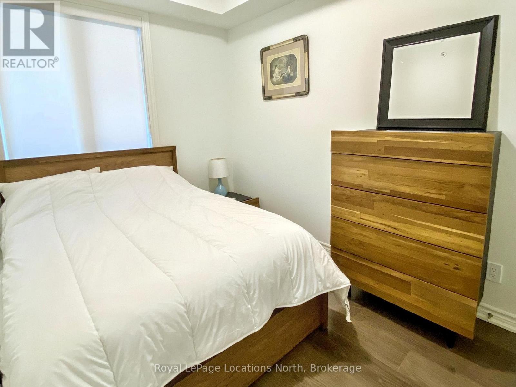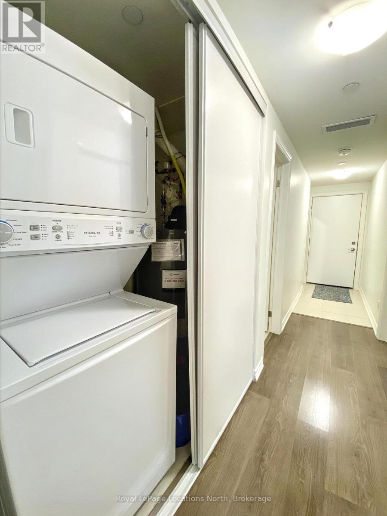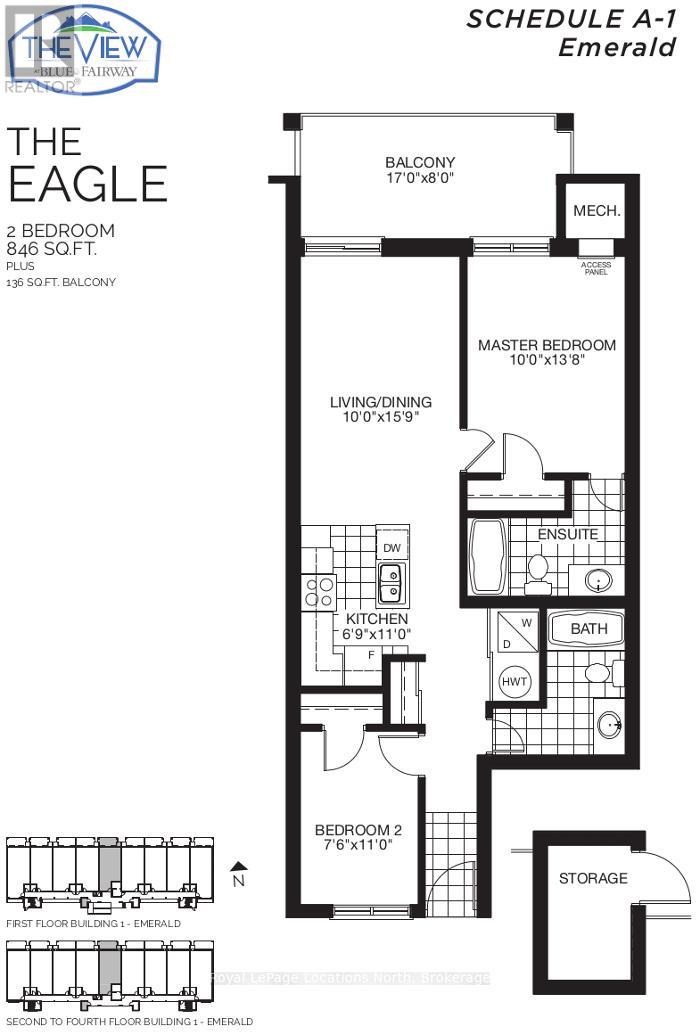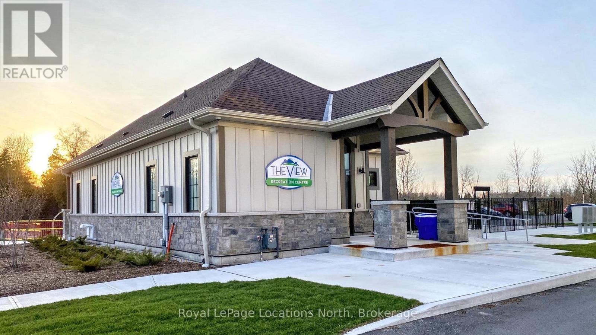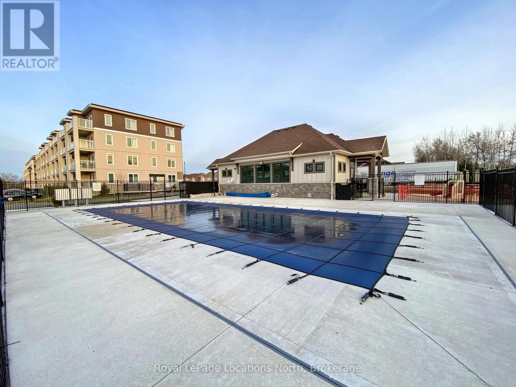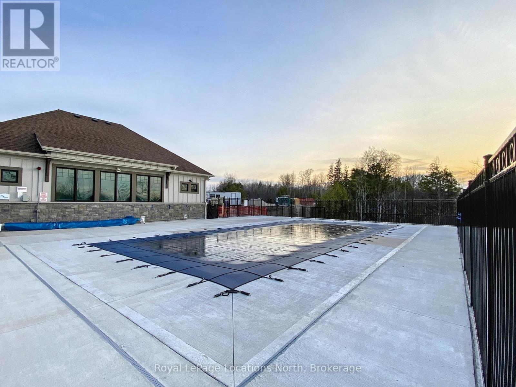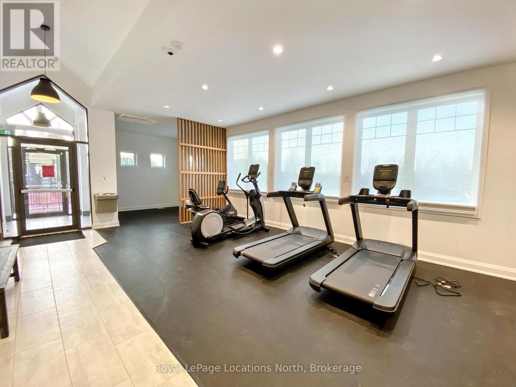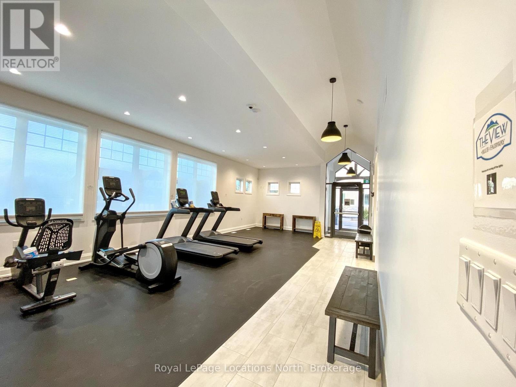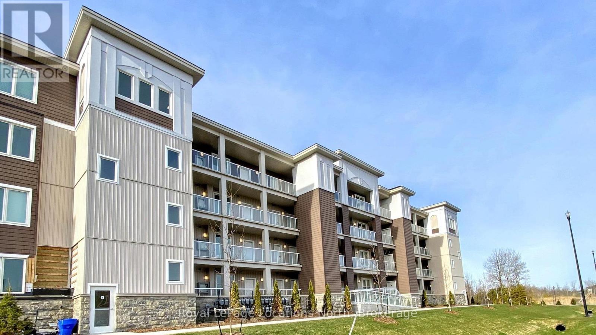114 - 5 Spooner Crescent Collingwood, Ontario L9Y 1T3
$2,200 Monthly
Welcome to McPherson Builders "The View" community. "The Eagle Floorplan" shown here is a stylish 2 bedroom, 2 bathroom ground-floor suite available for annual lease. Offering 846 sq. ft. of open-concept living plus a spacious 136 sq. ft. balcony, this thoughtfully designed unit features 9-foot ceilings, laminate and tile flooring, and a modern kitchen with stainless steel appliances, including a gas stove. Both bathrooms are 4-piece, including a private ensuite in the primary bedroom. The second bedroom is ideal for guests or a home office. Enjoy the convenience of in-suite laundry, central air conditioning, and efficient gas heating. Located just minutes from Blue Mountain, Georgian Bay, several golf courses, and the Georgian Trail, this condo is perfectly situated for year-round enjoyment. Includes exclusive use of one parking space and a storage locker. All furnishings and dishware is included. All that's left is to pack your bags! Utilities extra. No pets please! (id:44887)
Property Details
| MLS® Number | S12092937 |
| Property Type | Single Family |
| Community Name | Collingwood |
| AmenitiesNearBy | Beach, Hospital, Ski Area |
| CommunityFeatures | Pets Not Allowed, Community Centre |
| Features | Balcony, Carpet Free, In Suite Laundry |
| ParkingSpaceTotal | 1 |
| ViewType | View, Mountain View |
Building
| BathroomTotal | 2 |
| BedroomsAboveGround | 2 |
| BedroomsTotal | 2 |
| Age | 0 To 5 Years |
| Amenities | Exercise Centre, Visitor Parking, Separate Heating Controls, Separate Electricity Meters, Storage - Locker |
| CoolingType | Central Air Conditioning |
| ExteriorFinish | Vinyl Siding, Brick Facing |
| FireProtection | Controlled Entry |
| HeatingFuel | Natural Gas |
| HeatingType | Forced Air |
| SizeInterior | 800 - 899 Sqft |
| Type | Apartment |
Parking
| Underground | |
| Garage |
Land
| Acreage | No |
| LandAmenities | Beach, Hospital, Ski Area |
Rooms
| Level | Type | Length | Width | Dimensions |
|---|---|---|---|---|
| Other | Primary Bedroom | 3.48 m | 4.17 m | 3.48 m x 4.17 m |
| Other | Bedroom 2 | 3.353 m | 2.286 m | 3.353 m x 2.286 m |
| Other | Living Room | 4.8 m | 3.05 m | 4.8 m x 3.05 m |
| Other | Kitchen | 2.056 m | 3.35 m | 2.056 m x 3.35 m |
https://www.realtor.ca/real-estate/28191051/114-5-spooner-crescent-collingwood-collingwood
Interested?
Contact us for more information
Sarah Ritchie
Salesperson
112 Hurontario St
Collingwood, Ontario L9Y 2L8

