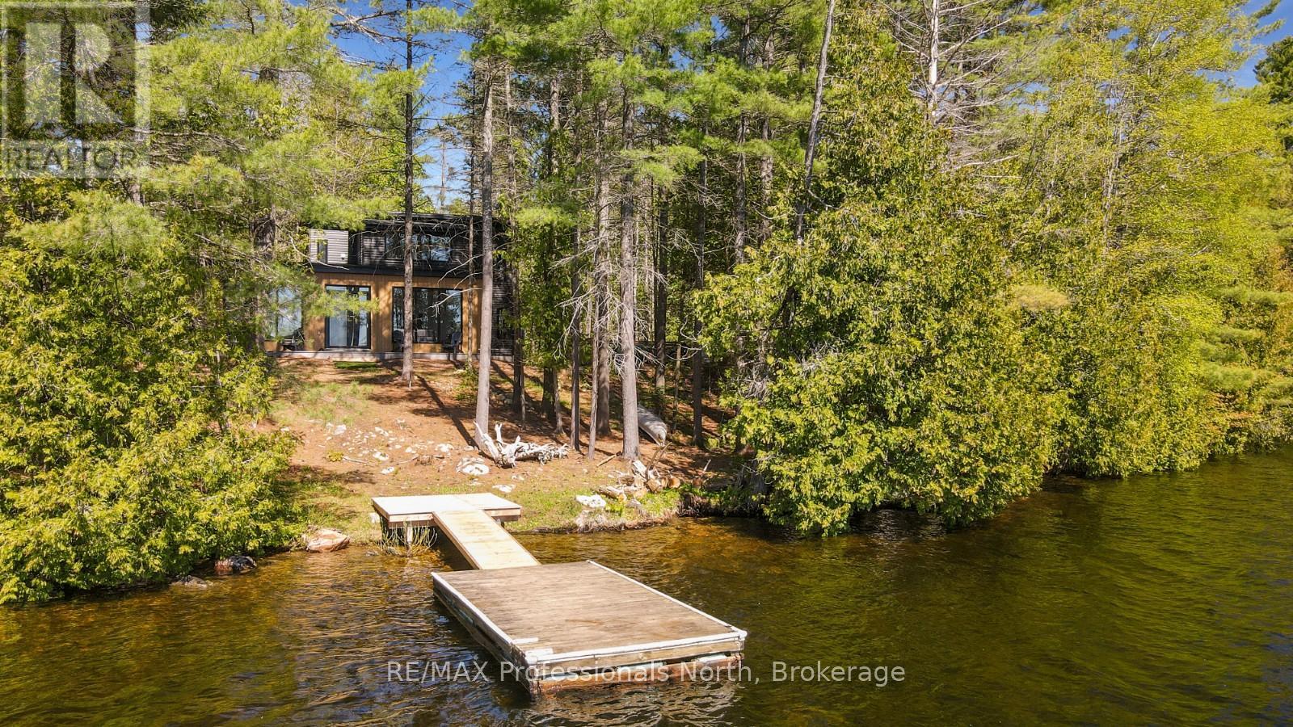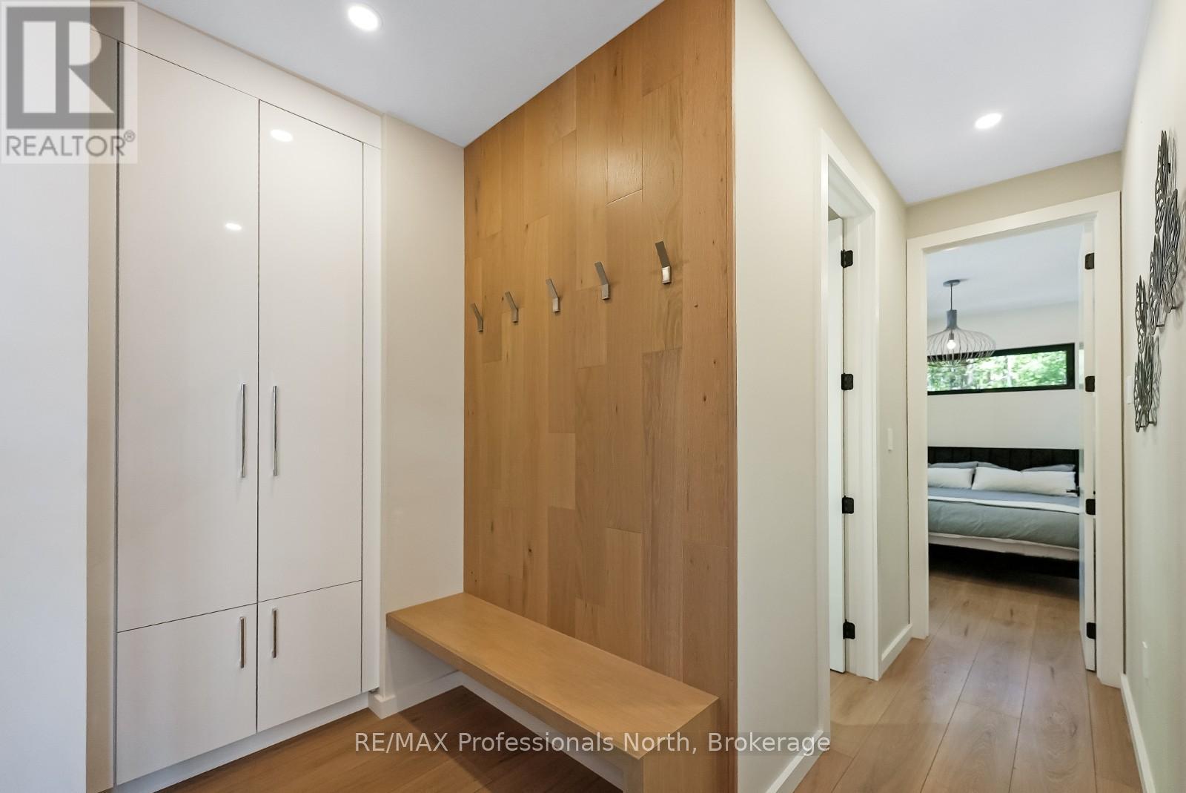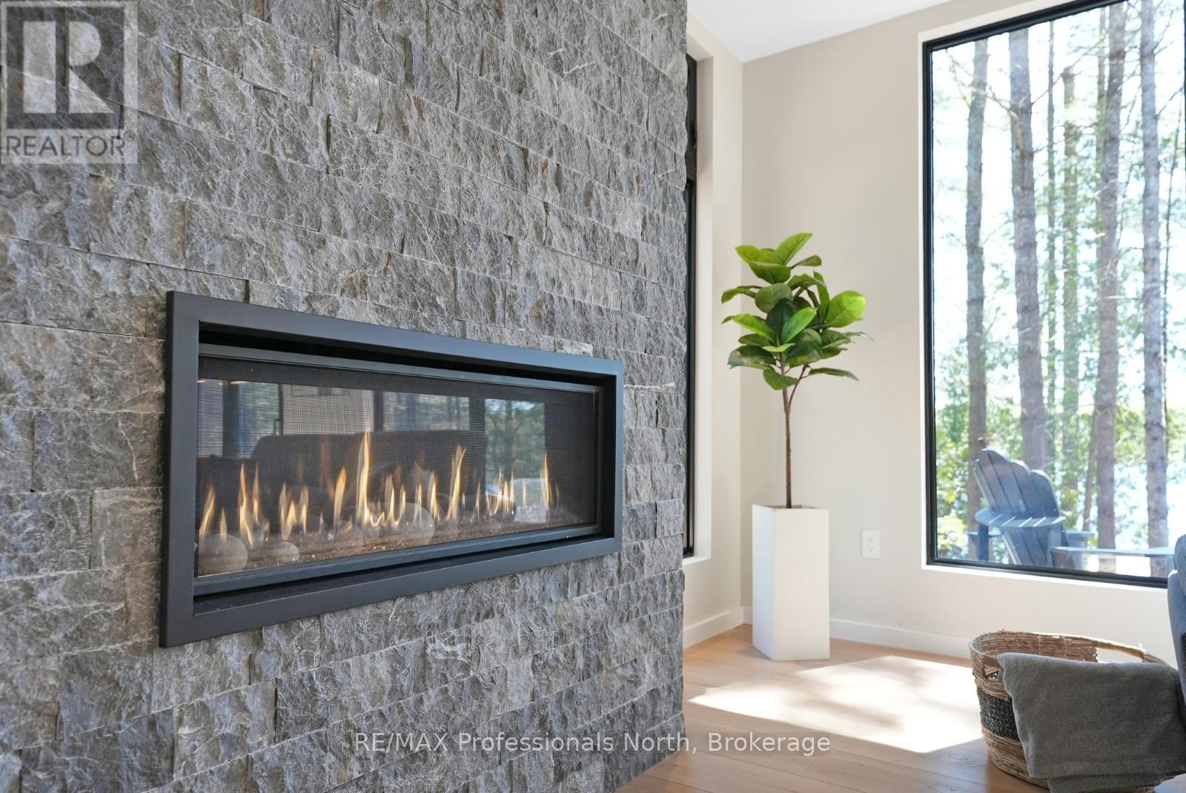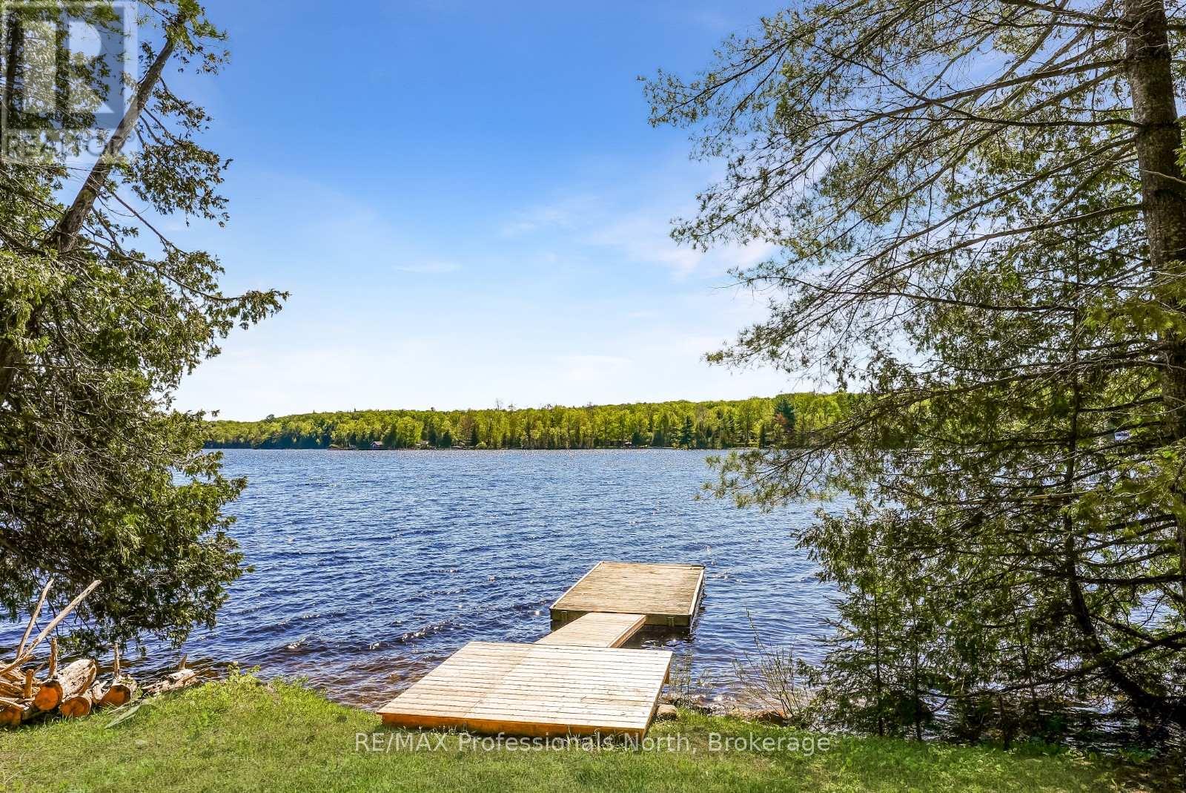1142 Turfyn Lane Highlands East, Ontario K0L 3C0
$1,459,000
Experience lakeside living at its finest on Glamor Lake with this newly built, turn-key waterfront home. Boasting 326 feet of frontage, this property offers exceptional privacy, a sandy beach area, and deep, clean swimming off the dock perfect for boating, swimming, and enjoying time on the water. The 4-bedroom, 2-bathroom home features an open-concept design with high-end modern finishes throughout, blending comfort and style for effortless enjoyment. Whether you're hosting family or enjoying quiet weekends, this space is built for relaxation and connection. Located just 15 minutes from the Village of Haliburton, you'll have easy access to groceries, dining, shopping, healthcare, and schools, all while enjoying the peace of cottage country. This property is ready for you to move in and enjoy an ideal retreat for those seeking a private, upscale getaway in the Haliburton Highlands. (id:44887)
Property Details
| MLS® Number | X12170713 |
| Property Type | Single Family |
| Community Name | Glamorgan |
| Easement | Unknown |
| EquipmentType | Propane Tank |
| Features | Irregular Lot Size, Sloping, Flat Site |
| ParkingSpaceTotal | 3 |
| RentalEquipmentType | Propane Tank |
| Structure | Deck, Dock |
| ViewType | Lake View, Direct Water View |
| WaterFrontType | Waterfront |
Building
| BathroomTotal | 2 |
| BedroomsAboveGround | 4 |
| BedroomsTotal | 4 |
| Amenities | Fireplace(s) |
| Appliances | Water Heater |
| ConstructionStyleAttachment | Detached |
| CoolingType | Central Air Conditioning |
| ExteriorFinish | Vinyl Siding, Steel |
| FireplacePresent | Yes |
| FireplaceTotal | 1 |
| FoundationType | Poured Concrete |
| HeatingFuel | Electric |
| HeatingType | Heat Pump |
| StoriesTotal | 2 |
| SizeInterior | 1500 - 2000 Sqft |
| Type | House |
| UtilityPower | Generator |
| UtilityWater | Lake/river Water Intake |
Parking
| No Garage |
Land
| AccessType | Year-round Access, Private Docking |
| Acreage | No |
| Sewer | Septic System |
| SizeDepth | 94 Ft |
| SizeFrontage | 326 Ft |
| SizeIrregular | 326 X 94 Ft |
| SizeTotalText | 326 X 94 Ft|under 1/2 Acre |
| SurfaceWater | Lake/pond |
| ZoningDescription | Lsr |
Rooms
| Level | Type | Length | Width | Dimensions |
|---|---|---|---|---|
| Second Level | Bedroom 2 | 4.62 m | 2.9 m | 4.62 m x 2.9 m |
| Second Level | Bedroom 3 | 3.7 m | 4.12 m | 3.7 m x 4.12 m |
| Second Level | Bathroom | 2.64 m | 2.39 m | 2.64 m x 2.39 m |
| Second Level | Bedroom 4 | 2.86 m | 4.15 m | 2.86 m x 4.15 m |
| Main Level | Kitchen | 4.6 m | 6.71 m | 4.6 m x 6.71 m |
| Main Level | Living Room | 6.67 m | 5.1 m | 6.67 m x 5.1 m |
| Main Level | Foyer | 3.27 m | 3.74 m | 3.27 m x 3.74 m |
| Main Level | Bathroom | 2.83 m | 2.42 m | 2.83 m x 2.42 m |
| Main Level | Primary Bedroom | 3.74 m | 4.15 m | 3.74 m x 4.15 m |
Utilities
| Wireless | Available |
| Electricity Connected | Connected |
https://www.realtor.ca/real-estate/28361020/1142-turfyn-lane-highlands-east-glamorgan-glamorgan
Interested?
Contact us for more information
Troy Austen
Salesperson
83 Maple Avenue
Haliburton, Ontario K0M 1S0
























































