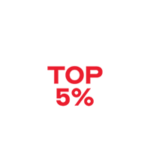116 Castleview Road The Blue Mountains, Ontario L9Y 0R6
$16,000 SeasonalInsurance, Landscaping
CASTLE GLEN CHALET – YOUR PERFECT SKI SEASON RETREAT! This is the ski season get away you’ve been dreaming of. Peace & tranquility await at this 3 Bedroom idyllic cute and cozy chalet surrounded by nature yet only a few minutes drive to Osler Ski Club, minutes to downtown Collingwood and Blue Mountain Village. Open concept Living/Dining/Kitchen with a cozy wood stove to relax by after a fun day on the slopes. Nestled in the sought after community of Castle Glen you can enjoy lazy days immersing yourself in the beauty of the location from the bright and expansive windows or head to the slopes for action, cross country ski or snow shoes, browse the designer shops in Collingwood/The Village and enjoy the local nightlife with an array of restaurants to choose from – the choices are endless in this fantastic 4 Season destination. Pets are welcome. LBO to write Lease paperwork. $2,000 Utility Deposit/Damage Deposit. Snow Removal paid by owner. (id:44887)
Property Details
| MLS® Number | 40677834 |
| Property Type | Single Family |
| AmenitiesNearBy | Hospital, Shopping, Ski Area |
| CommunicationType | High Speed Internet |
| EquipmentType | None |
| Features | Crushed Stone Driveway, Country Residential, Recreational |
| ParkingSpaceTotal | 4 |
| RentalEquipmentType | None |
Building
| BathroomTotal | 1 |
| BedroomsAboveGround | 3 |
| BedroomsTotal | 3 |
| Appliances | Dishwasher, Dryer, Refrigerator, Stove, Washer, Hood Fan, Window Coverings |
| ArchitecturalStyle | Chalet |
| BasementType | None |
| ConstructedDate | 1971 |
| ConstructionStyleAttachment | Detached |
| CoolingType | None |
| ExteriorFinish | See Remarks |
| FireplaceFuel | Wood |
| FireplacePresent | Yes |
| FireplaceTotal | 1 |
| FireplaceType | Stove |
| HeatingType | Baseboard Heaters, Radiant Heat, Stove |
| SizeInterior | 1100 Sqft |
| Type | House |
| UtilityWater | Lake/river Water Intake |
Land
| Acreage | No |
| LandAmenities | Hospital, Shopping, Ski Area |
| Sewer | Private Sewer |
| SizeDepth | 267 Ft |
| SizeFrontage | 178 Ft |
| SizeTotalText | 1/2 - 1.99 Acres |
| ZoningDescription | R1-4 |
Rooms
| Level | Type | Length | Width | Dimensions |
|---|---|---|---|---|
| Main Level | Mud Room | 11'9'' x 6'10'' | ||
| Main Level | 3pc Bathroom | 5'0'' x 7'5'' | ||
| Main Level | Bedroom | 11'4'' x 11'0'' | ||
| Main Level | Bedroom | 11'4'' x 9'8'' | ||
| Main Level | Primary Bedroom | 13'0'' x 11'6'' | ||
| Main Level | Living Room | 18'4'' x 13'8'' | ||
| Main Level | Dining Room | 9'8'' x 9'1'' | ||
| Main Level | Kitchen | 11'9'' x 6'10'' |
Utilities
| Electricity | Available |
https://www.realtor.ca/real-estate/27652065/116-castleview-road-the-blue-mountains
Interested?
Contact us for more information
Vanessa Burgess - Mason
Salesperson
393 First Street, Suite 100
Collingwood, Ontario L9Y 1B3




























