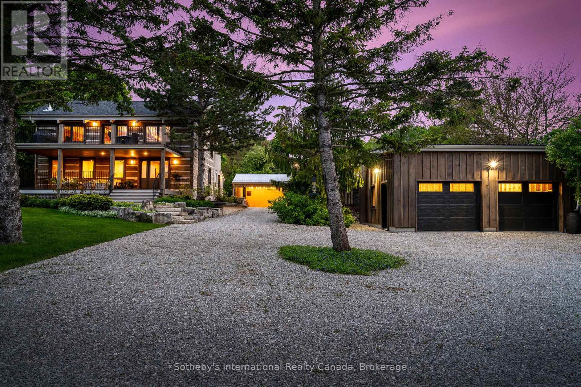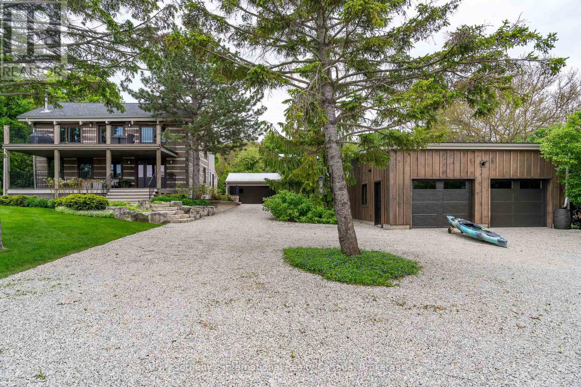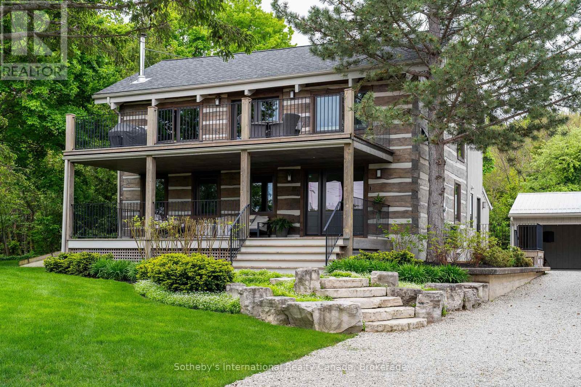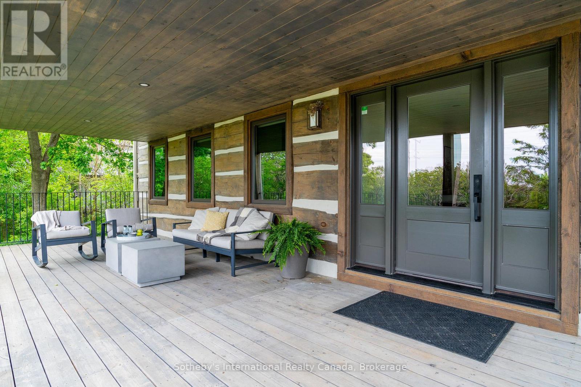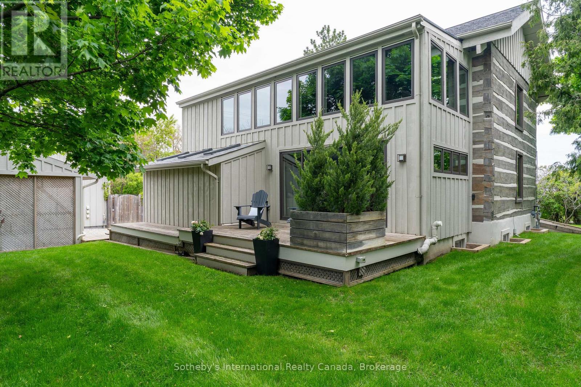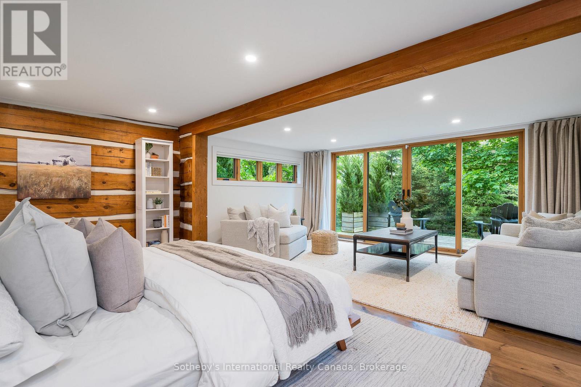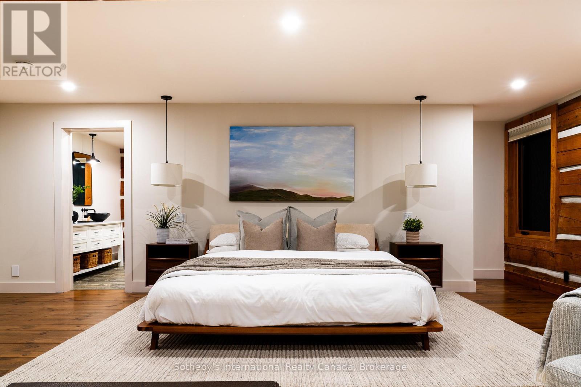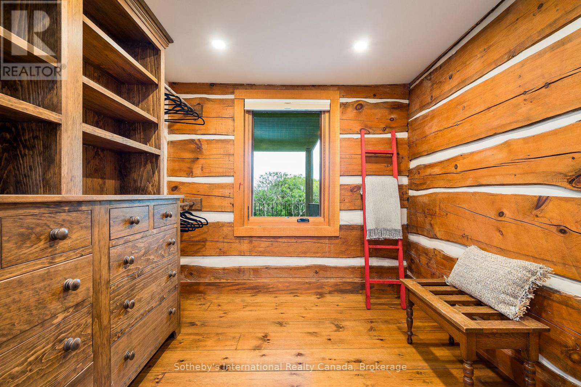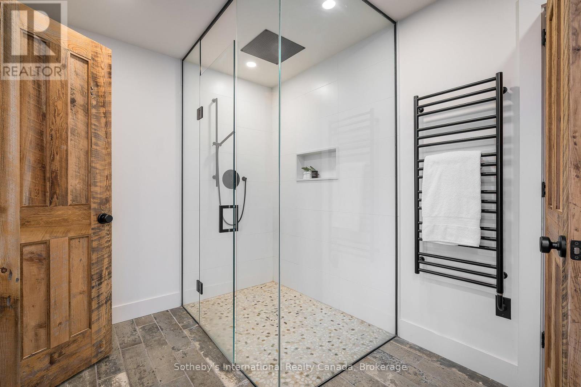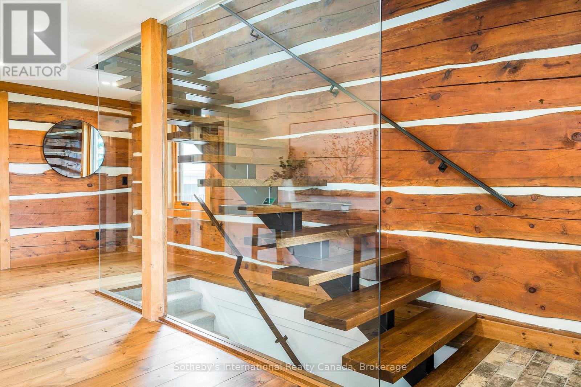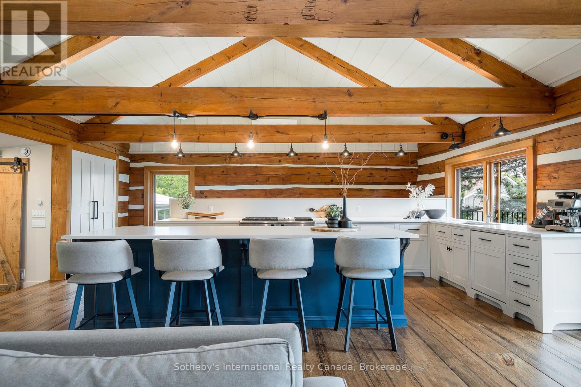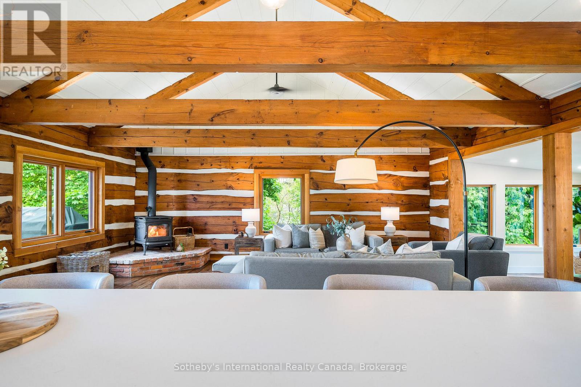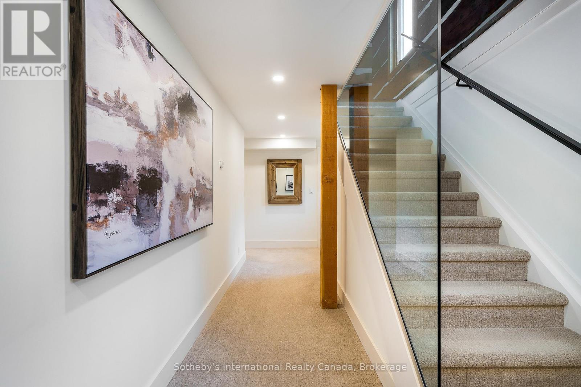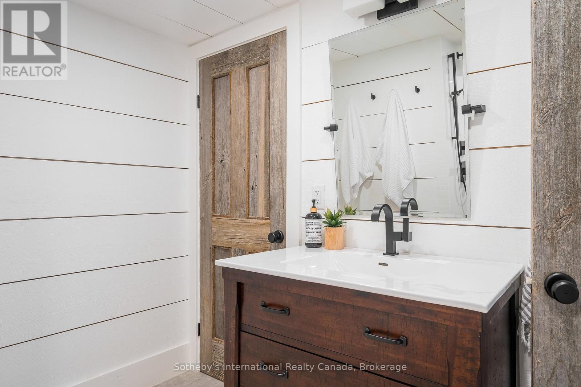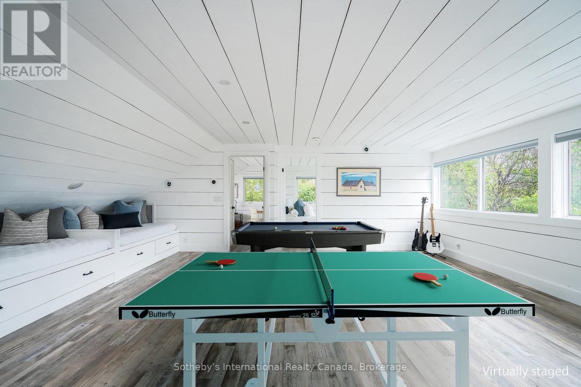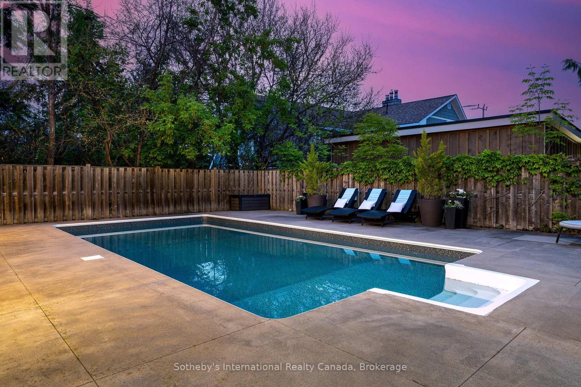116 Lakeshore Road E Blue Mountains, Ontario L9Y 0N2
$3,100,000
Fantastic water views of Georgian Bay from this one-of-a-kind custom home that is a true 4 seasons opportunity. Located walking distance to Northwinds Beach & Georgian Trail, you are minutes to skiing at Blue Mountain & several private ski clubs. For the discerning buyer who is looking for upscale interior finishes with separate living accommodations for guest or family overflow, this is the house for you! A heated inground salt water pool off the guest quarters is a great way to spend warm summer days, or cozy up to a crackling wood fire after a day on the slopes. This home has too many features to list and must be seen. Your expansive upper deck has gas bbq hookup and direct views to Georgian Bay that will take your breath away. The main home boasts 4 bdrms. & 3.5 bath, while the guest house known as "The Shed" features an add. 2 bdrm. w/4 pc. bath and covered parking for 2 additional cars. The feel of a chalet with the conveniences and style of cottage chic! So much space for family and friends, that this home will appeal to those who love to entertain. Both homes have in-floor radiant heat & zoned heating areas w/main house having a supplementary heat pump/AC & "The Shed" having central A/C. The double car garage (2022) is ready to have an EV installed and designed to have 2 car lifts should you desire. The main home was fully renovated in 2019/2020 with the "Shed" being renovated in 2018. Showings are by appointment only, so book today and be prepared to be wowed! (id:44887)
Property Details
| MLS® Number | X12194257 |
| Property Type | Single Family |
| Community Name | Blue Mountains |
| AmenitiesNearBy | Ski Area, Beach, Public Transit |
| Easement | Escarpment Control |
| EquipmentType | None |
| Features | Wooded Area, Conservation/green Belt, Guest Suite, Sump Pump, In-law Suite |
| ParkingSpaceTotal | 10 |
| PoolFeatures | Salt Water Pool |
| PoolType | Inground Pool |
| RentalEquipmentType | None |
| Structure | Deck, Porch, Patio(s), Shed |
| ViewType | View Of Water, Direct Water View |
Building
| BathroomTotal | 5 |
| BedroomsAboveGround | 3 |
| BedroomsBelowGround | 3 |
| BedroomsTotal | 6 |
| Age | 31 To 50 Years |
| Amenities | Fireplace(s), Separate Electricity Meters |
| Appliances | Garage Door Opener Remote(s), Central Vacuum, Garburator, Water Heater - Tankless, Water Heater, Water Purifier, Water Meter, Dishwasher, Dryer, Garage Door Opener, Microwave, Range, Two Washers, Window Coverings, Refrigerator, Two Refrigerators |
| BasementDevelopment | Finished |
| BasementType | Full (finished) |
| ConstructionStyleAttachment | Detached |
| CoolingType | Wall Unit, Air Exchanger |
| ExteriorFinish | Wood, Log |
| FireProtection | Alarm System, Smoke Detectors, Monitored Alarm |
| FireplacePresent | Yes |
| FireplaceTotal | 2 |
| FlooringType | Hardwood, Laminate |
| FoundationType | Poured Concrete |
| HalfBathTotal | 1 |
| HeatingFuel | Natural Gas |
| HeatingType | Radiant Heat |
| StoriesTotal | 2 |
| SizeInterior | 3500 - 5000 Sqft |
| Type | House |
| UtilityWater | Municipal Water |
Parking
| Detached Garage | |
| Garage | |
| Covered |
Land
| AccessType | Year-round Access |
| Acreage | No |
| FenceType | Partially Fenced |
| LandAmenities | Ski Area, Beach, Public Transit |
| LandscapeFeatures | Landscaped |
| Sewer | Sanitary Sewer |
| SizeDepth | 171 Ft |
| SizeFrontage | 132 Ft ,1 In |
| SizeIrregular | 132.1 X 171 Ft |
| SizeTotalText | 132.1 X 171 Ft|1/2 - 1.99 Acres |
| ZoningDescription | R3 |
Rooms
| Level | Type | Length | Width | Dimensions |
|---|---|---|---|---|
| Second Level | Bedroom | 4.17 m | 3.52 m | 4.17 m x 3.52 m |
| Second Level | Bedroom | 3.9 m | 3.44 m | 3.9 m x 3.44 m |
| Second Level | Other | 6.68 m | 7.13 m | 6.68 m x 7.13 m |
| Second Level | Living Room | 6.29 m | 6.85 m | 6.29 m x 6.85 m |
| Second Level | Kitchen | 2.98 m | 6.85 m | 2.98 m x 6.85 m |
| Second Level | Dining Room | 8 m | 2.96 m | 8 m x 2.96 m |
| Second Level | Pantry | 1.88 m | 2.29 m | 1.88 m x 2.29 m |
| Basement | Utility Room | 1.93 m | 1.73 m | 1.93 m x 1.73 m |
| Basement | Laundry Room | 1.82 m | 2.97 m | 1.82 m x 2.97 m |
| Basement | Bedroom | 5.15 m | 3.4 m | 5.15 m x 3.4 m |
| Basement | Bedroom | 4.48 m | 2.71 m | 4.48 m x 2.71 m |
| Basement | Bedroom | 3.78 m | 2.58 m | 3.78 m x 2.58 m |
| Main Level | Foyer | 3.67 m | 3.64 m | 3.67 m x 3.64 m |
| Main Level | Foyer | 2.86 m | 2.01 m | 2.86 m x 2.01 m |
| Main Level | Family Room | 6.9 m | 8.5 m | 6.9 m x 8.5 m |
| Main Level | Kitchen | 3.59 m | 2.94 m | 3.59 m x 2.94 m |
| Main Level | Primary Bedroom | 6.92 m | 6.08 m | 6.92 m x 6.08 m |
| Main Level | Mud Room | 4.87 m | 2.94 m | 4.87 m x 2.94 m |
Utilities
| Cable | Available |
| Electricity | Installed |
| Sewer | Installed |
https://www.realtor.ca/real-estate/28412221/116-lakeshore-road-e-blue-mountains-blue-mountains
Interested?
Contact us for more information
Sherry Rioux
Broker
243 Hurontario St
Collingwood, Ontario L9Y 2M1
Craig Davies
Salesperson
243 Hurontario St
Collingwood, Ontario L9Y 2M1
Emma Baker
Broker
243 Hurontario St
Collingwood, Ontario L9Y 2M1

