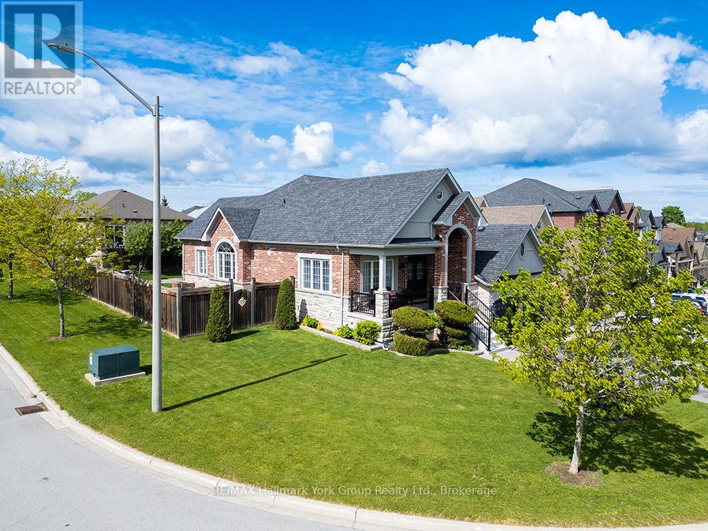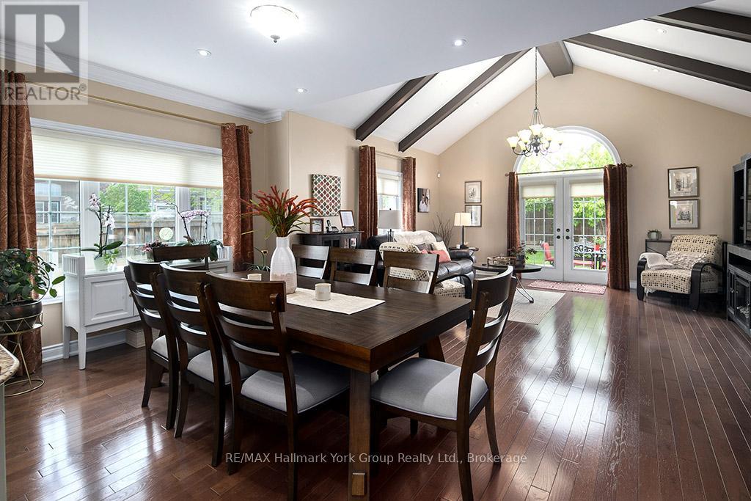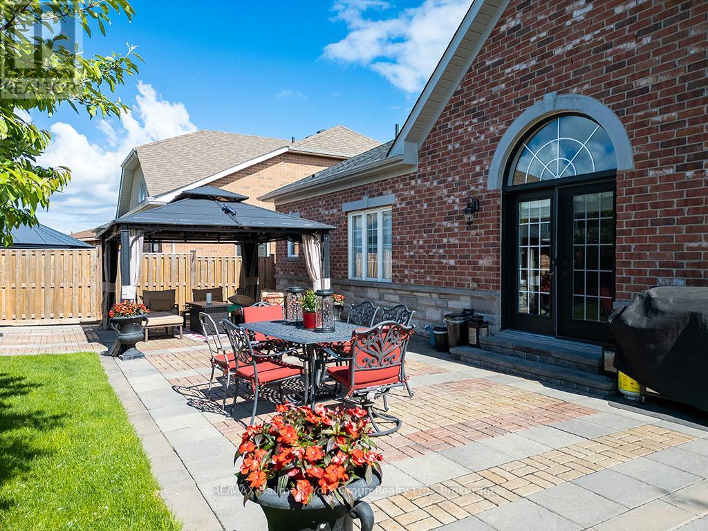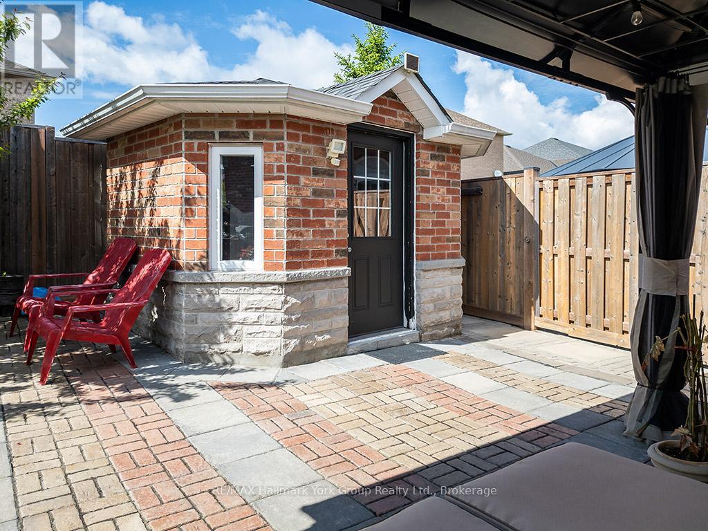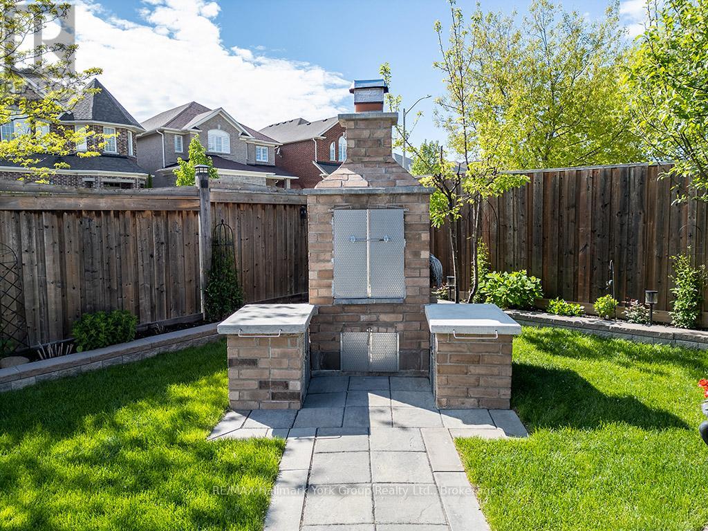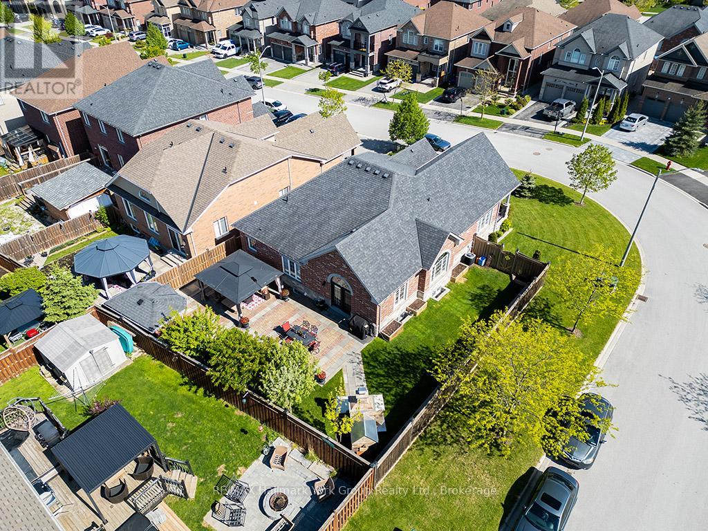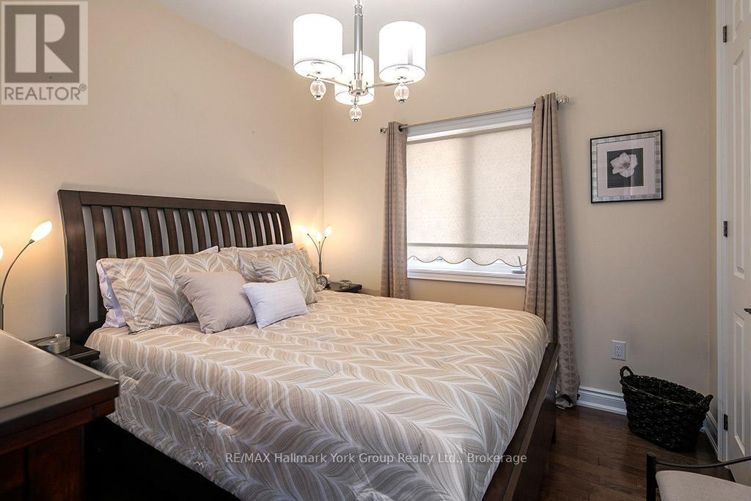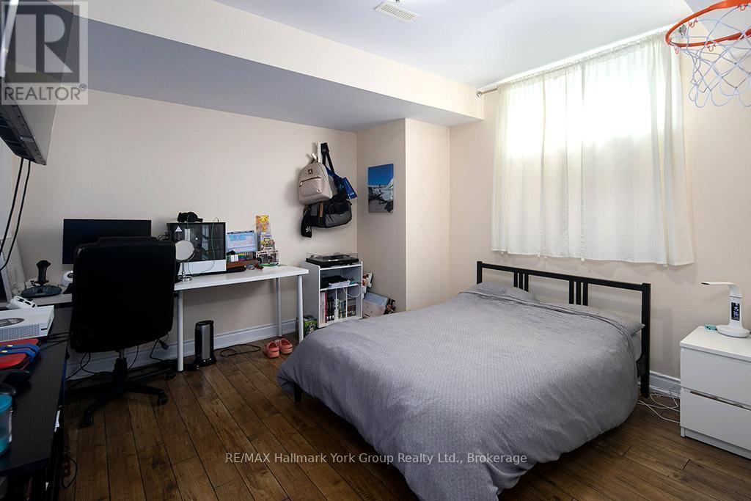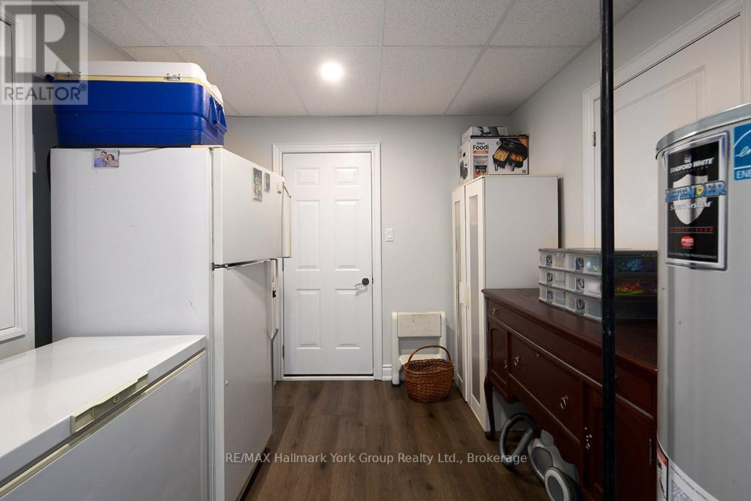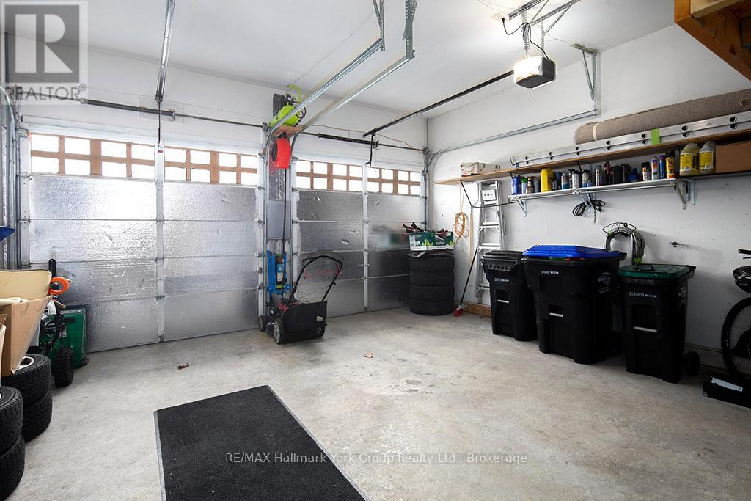1166 Gina Street Innisfil, Ontario L9S 4Z3
$1,298,800
Immaculate Raised Bungalow on Corner Lot with In-Law Suite Prime Innisfil Location! Welcome to this stunning raised bungalow, perfectly situated on a spacious corner lot in one of Innisfil's most vibrant and rapidly growing communities. This beautifully maintained home features a separate entrance leading to a fully equipped in-law suite, making it ideal for multi-generational living or rental potential. The upper level boasts 3 generous bedrooms, an open-concept living space, and large windows that flood the home with natural light. The lower level offers 2 additional bedrooms, a full kitchen, and ample living space perfect for extended family or guests. Step outside to your private backyard oasis, complete with a custom wood-fired pizza oven, a covered patio pergola, and plenty of room for entertaining or relaxing. With privacy and comfort in mind, the outdoor space is tailored for large families and unforgettable gatherings. Located just minutes from the lake, top-rated schools, parks, and all essential amenities, this home is perfect for growing families or those looking to settle down in a flourishing neighborhood. (id:44887)
Property Details
| MLS® Number | N12180993 |
| Property Type | Single Family |
| Community Name | Alcona |
| AmenitiesNearBy | Place Of Worship, Park |
| EquipmentType | Water Heater - Gas |
| Features | Flat Site, In-law Suite |
| ParkingSpaceTotal | 6 |
| RentalEquipmentType | Water Heater - Gas |
| Structure | Patio(s) |
Building
| BathroomTotal | 5 |
| BedroomsAboveGround | 3 |
| BedroomsBelowGround | 2 |
| BedroomsTotal | 5 |
| Age | 6 To 15 Years |
| Appliances | Central Vacuum, Dryer, Garage Door Opener, Microwave, Range, Two Stoves, Two Washers, Window Coverings, Two Refrigerators |
| ArchitecturalStyle | Raised Bungalow |
| BasementDevelopment | Finished |
| BasementFeatures | Walk Out |
| BasementType | N/a (finished) |
| ConstructionStyleAttachment | Detached |
| CoolingType | Central Air Conditioning |
| ExteriorFinish | Brick, Stone |
| FoundationType | Poured Concrete |
| HalfBathTotal | 2 |
| HeatingFuel | Natural Gas |
| HeatingType | Forced Air |
| StoriesTotal | 1 |
| SizeInterior | 1500 - 2000 Sqft |
| Type | House |
| UtilityWater | Municipal Water |
Parking
| Garage |
Land
| Acreage | No |
| LandAmenities | Place Of Worship, Park |
| LandscapeFeatures | Landscaped |
| Sewer | Sanitary Sewer |
| SizeDepth | 115 Ft ,8 In |
| SizeFrontage | 33 Ft ,1 In |
| SizeIrregular | 33.1 X 115.7 Ft ; West Side 86.14 Plus 42.01 Curve |
| SizeTotalText | 33.1 X 115.7 Ft ; West Side 86.14 Plus 42.01 Curve |
| SurfaceWater | Lake/pond |
| ZoningDescription | H |
Rooms
| Level | Type | Length | Width | Dimensions |
|---|---|---|---|---|
| Lower Level | Bedroom | 3.78 m | 3.1 m | 3.78 m x 3.1 m |
| Lower Level | Bedroom | 3.61 m | 3.6 m | 3.61 m x 3.6 m |
| Lower Level | Recreational, Games Room | 6.12 m | 10.96 m | 6.12 m x 10.96 m |
| Lower Level | Bathroom | 1.01 m | 2 m | 1.01 m x 2 m |
| Lower Level | Bathroom | 1.51 m | 2.98 m | 1.51 m x 2.98 m |
| Lower Level | Exercise Room | 3.13 m | 6.05 m | 3.13 m x 6.05 m |
| Lower Level | Cold Room | 6.08 m | 2.08 m | 6.08 m x 2.08 m |
| Lower Level | Utility Room | 2.76 m | 4.96 m | 2.76 m x 4.96 m |
| Main Level | Living Room | 5.3 m | 4.75 m | 5.3 m x 4.75 m |
| Main Level | Foyer | 2.07 m | 5.25 m | 2.07 m x 5.25 m |
| Main Level | Laundry Room | 2.84 m | 2.45 m | 2.84 m x 2.45 m |
| Main Level | Dining Room | 5.92 m | 3.13 m | 5.92 m x 3.13 m |
| Main Level | Kitchen | 4.42 m | 3.42 m | 4.42 m x 3.42 m |
| Main Level | Dining Room | 3.3 m | 4.18 m | 3.3 m x 4.18 m |
| Main Level | Primary Bedroom | 3.72 m | 5.92 m | 3.72 m x 5.92 m |
| Main Level | Bathroom | 2.53 m | 2.65 m | 2.53 m x 2.65 m |
| Main Level | Bedroom | 3.33 m | 2.95 m | 3.33 m x 2.95 m |
| Main Level | Bedroom | 3.33 m | 3 m | 3.33 m x 3 m |
| Main Level | Bathroom | 1.56 m | 1.28 m | 1.56 m x 1.28 m |
| Main Level | Bathroom | 1.67 m | 2.41 m | 1.67 m x 2.41 m |
https://www.realtor.ca/real-estate/28383497/1166-gina-street-innisfil-alcona-alcona
Interested?
Contact us for more information
Barb Blaser
Broker
25 Millard Avenue West - 2nd Floor, Unit B
Newmarket, Ontario L3Y 7R5



