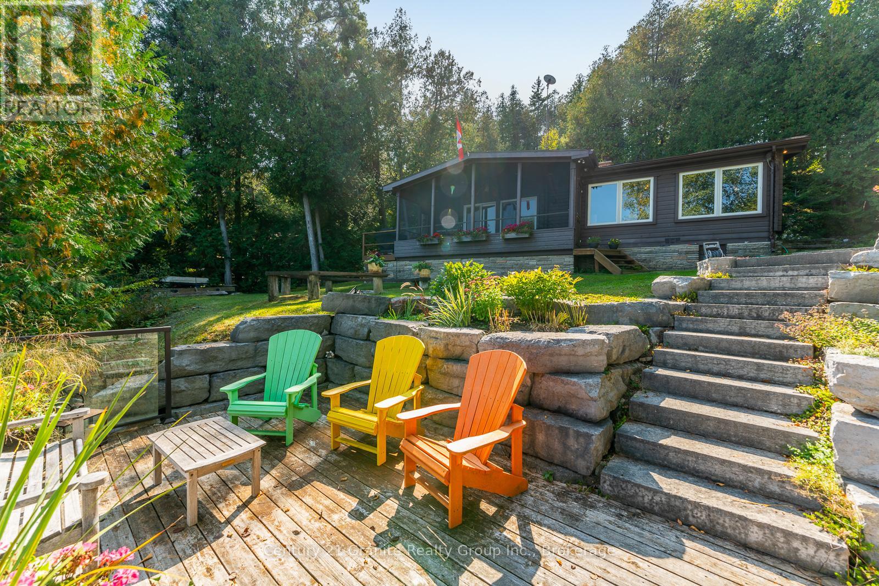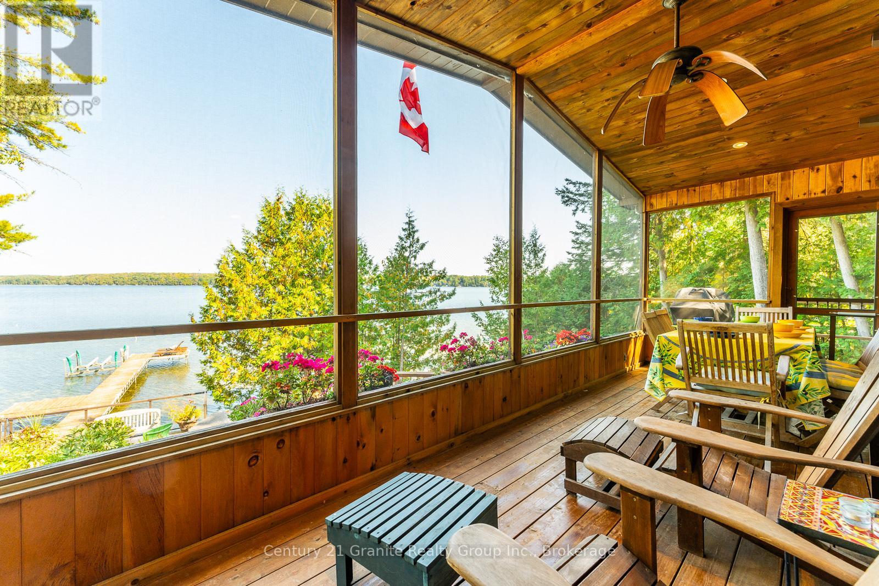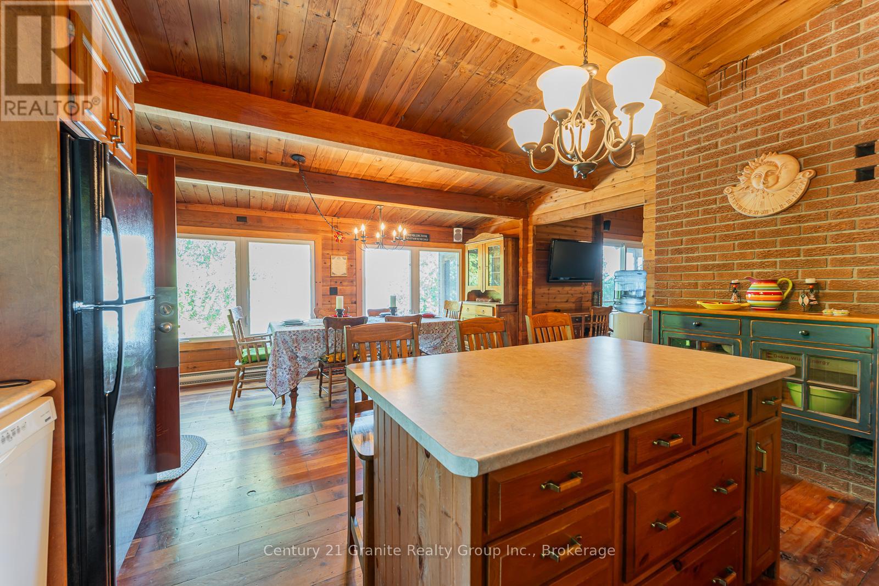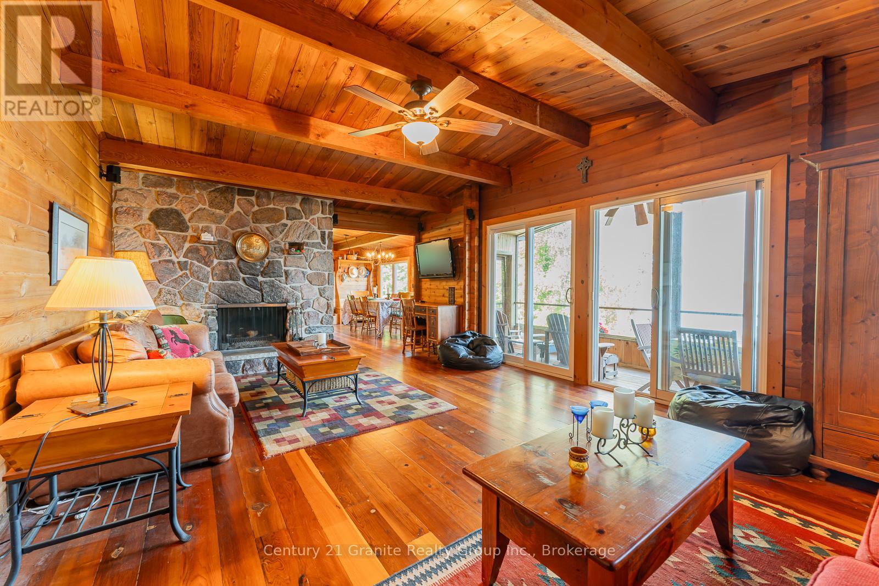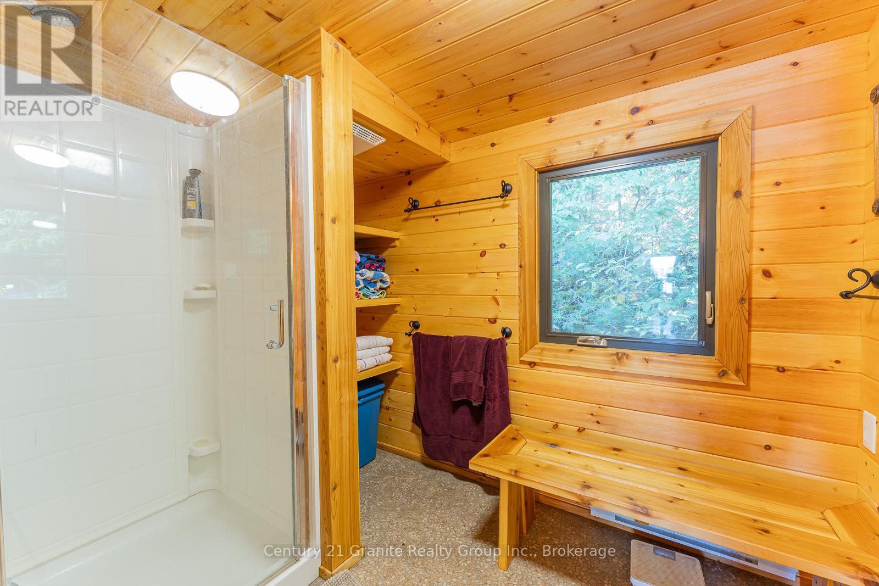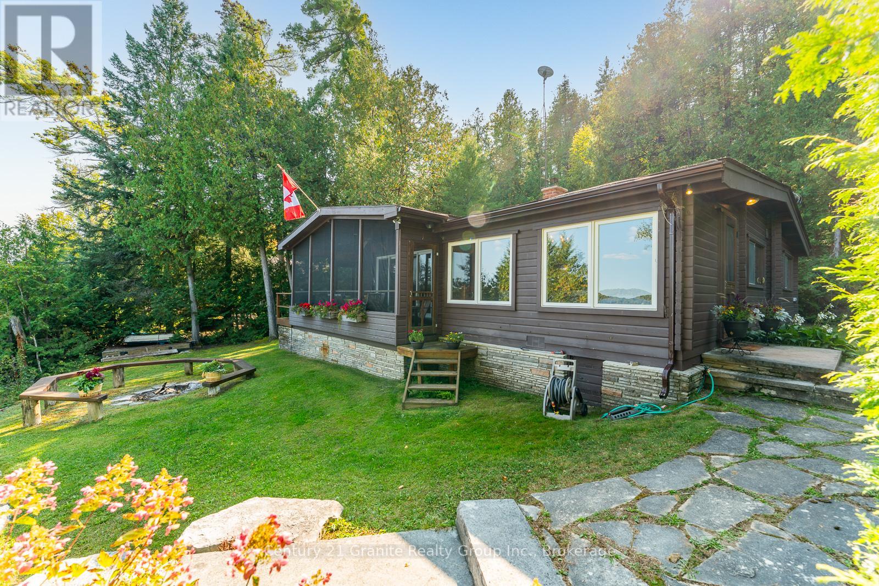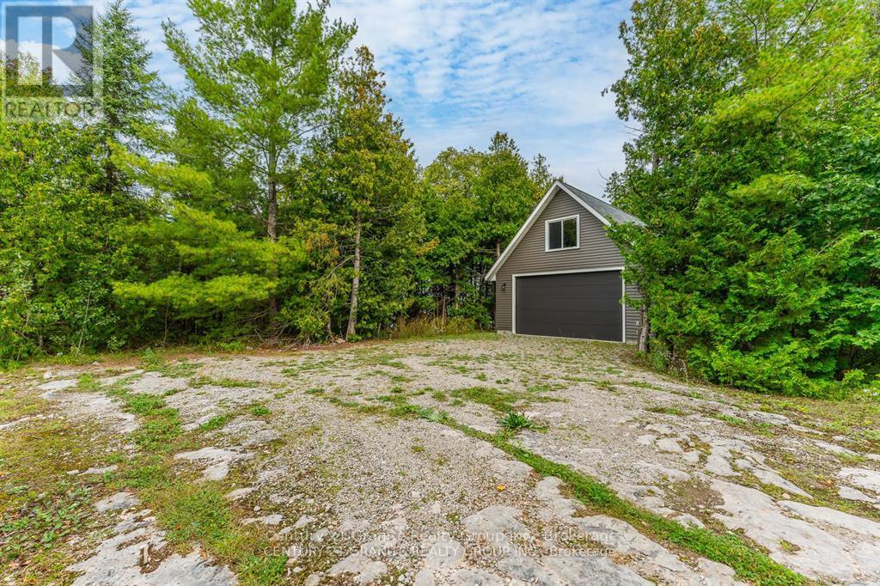118 Griffin Drive Kawartha Lakes, Ontario K0M 1K0
$1,050,000
Mid-Century Modern Cottage Charm on Four Mile Lake! Tucked along the clean, weed-free shores of Four Mile Lake, this beautifully maintained pan-abode style Mid-Century Modern cottage blends timeless character with modern convenience offering the ideal setting for relaxed waterfront living. Step inside to wide plank hardwood floors, an original stone fireplace, and large picture windows that frame the sparkling waters of Four Mile Lake. Sliding glass doors lead to a screened-in porch that feels like an extension of the living space perfect for morning coffee, quiet reading, or evening cocktails under the trees. The kitchen, bathroom, and laundry room have been tastefully updated, preserving the cottages warm, woodsy charm while offering all the comforts of home. The open-concept layout makes hosting family and friends a breeze, while professionally landscaped stone walkways guide you down to the lakeside deck and private dock your front-row seat to one of the Kawartha's cleanest, clearest lakes. Whether its waterskiing, fishing, or just floating the afternoon away, Four Mile Lake offers something for everyone. And when its time to retreat indoors, a full home entertainment system with surround sound, satellite TV, and streaming means you can stay connected or disconnect in style. A newly built two-car garage provides generous storage, designed to add a loft above offering future potential for extra bedrooms, a bunkie, or a dedicated work-from-the-lake space. Sold fully furnished, this property is turn-key and ready for summer. Its a rare combination of character, comfort, and convenience ideal for weekend getaways, seasonal escapes, or making memories that last a lifetime. Book your showing today and step into cottage life done right. (id:44887)
Property Details
| MLS® Number | X12137274 |
| Property Type | Single Family |
| Community Name | Somerville |
| Easement | Unknown |
| Features | Hillside, Sloping |
| ParkingSpaceTotal | 6 |
| Structure | Porch, Shed, Dock |
| ViewType | View Of Water, Direct Water View |
| WaterFrontType | Waterfront |
Building
| BathroomTotal | 1 |
| BedroomsAboveGround | 3 |
| BedroomsTotal | 3 |
| Age | 51 To 99 Years |
| Amenities | Fireplace(s) |
| Appliances | Water Heater, Dishwasher, Dryer, Furniture, Garage Door Opener, Hood Fan, Stove, Washer, Window Coverings, Refrigerator |
| ArchitecturalStyle | Bungalow |
| BasementType | Crawl Space |
| ConstructionStyleAttachment | Detached |
| ExteriorFinish | Log |
| FireplacePresent | Yes |
| FireplaceTotal | 1 |
| FoundationType | Block |
| HeatingFuel | Electric |
| HeatingType | Baseboard Heaters |
| StoriesTotal | 1 |
| SizeInterior | 1100 - 1500 Sqft |
| Type | House |
| UtilityWater | Lake/river Water Intake |
Parking
| Detached Garage | |
| Garage |
Land
| AccessType | Year-round Access, Private Docking |
| Acreage | No |
| LandscapeFeatures | Landscaped |
| Sewer | Septic System |
| SizeDepth | 225 Ft |
| SizeFrontage | 105 Ft |
| SizeIrregular | 105 X 225 Ft |
| SizeTotalText | 105 X 225 Ft|under 1/2 Acre |
| ZoningDescription | Lsr |
Utilities
| Electricity | Installed |
| Wireless | Available |
https://www.realtor.ca/real-estate/28288240/118-griffin-drive-kawartha-lakes-somerville-somerville
Interested?
Contact us for more information
Jennifer Bacon
Salesperson
191 Highland St, Unit 202a, Box 841
Haliburton, Ontario K0M 1S0
Dean Michel
Salesperson
191 Highland St, Unit 202a, Box 841
Haliburton, Ontario K0M 1S0

