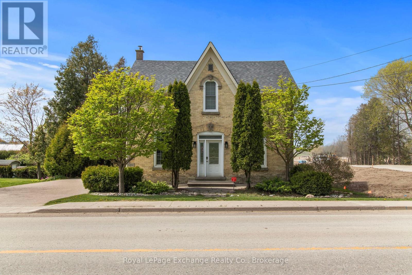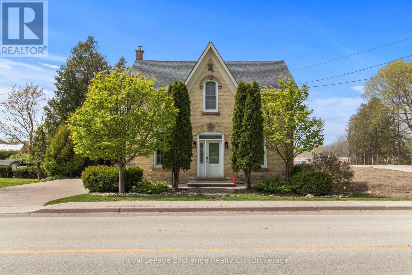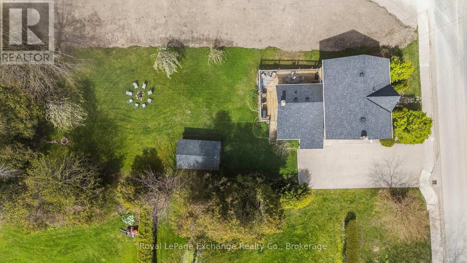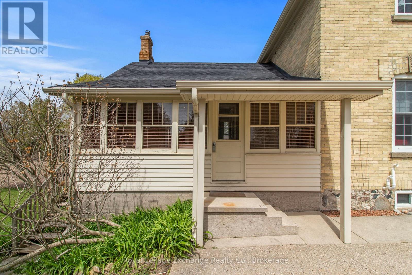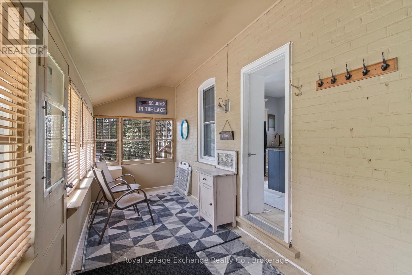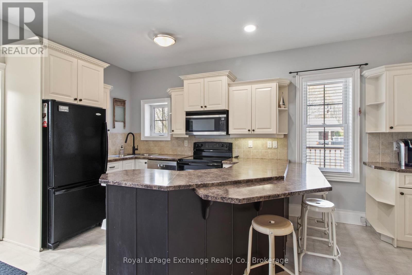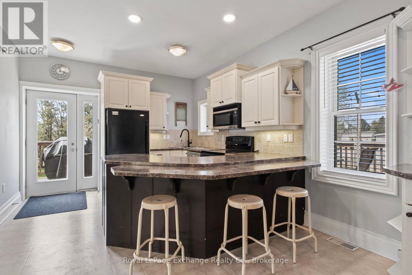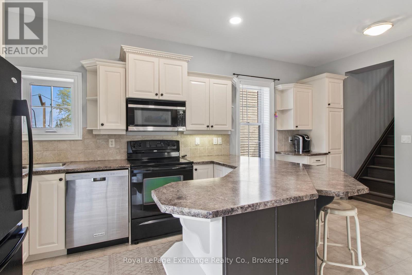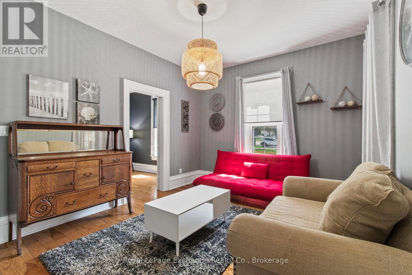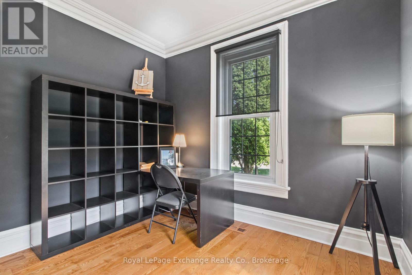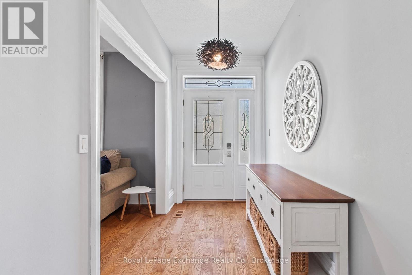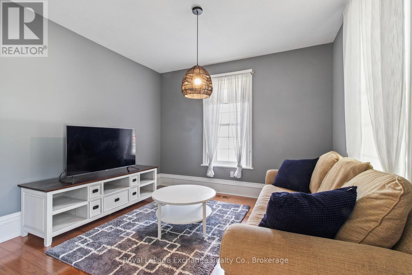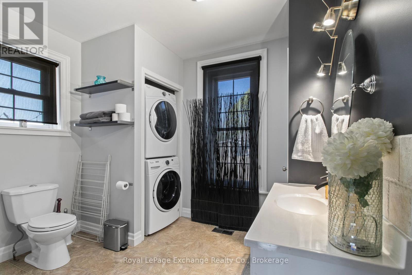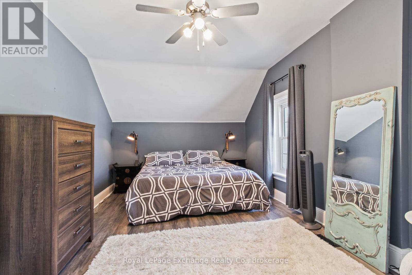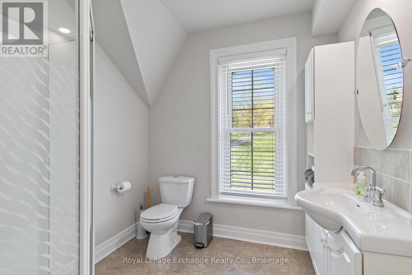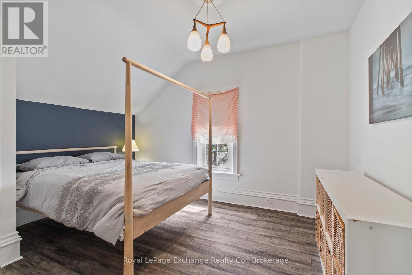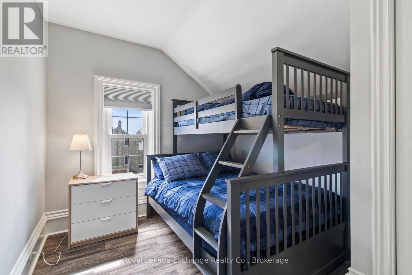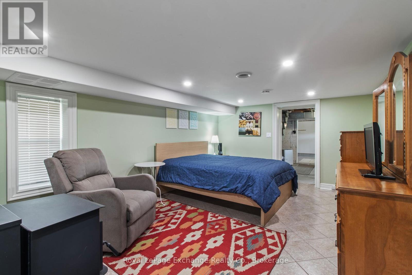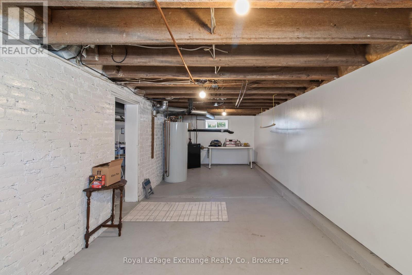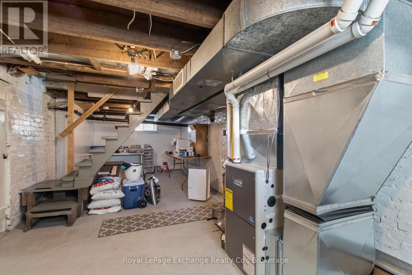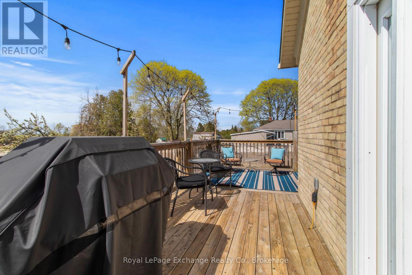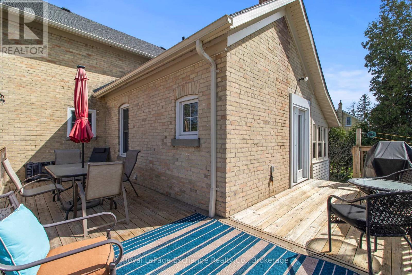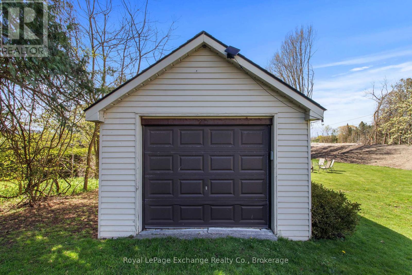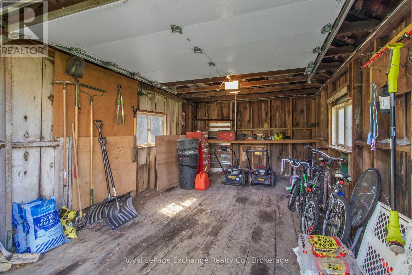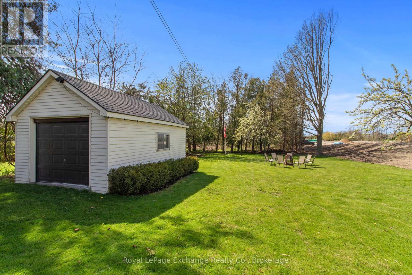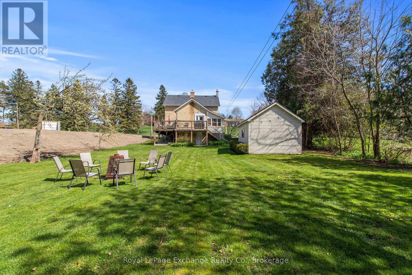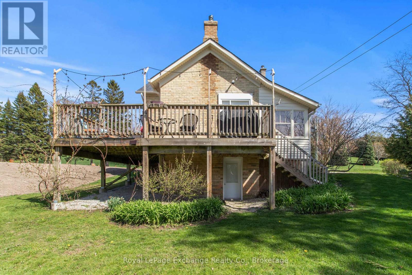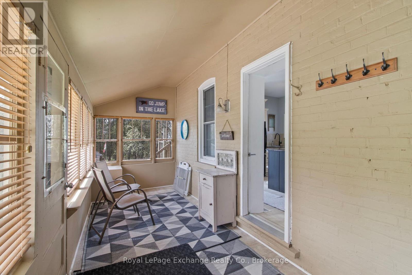1180 Queen Street Kincardine, Ontario N2Z 1G5
$629,900
Well maintained and cared for one and a half storey solid yellow brick century home located in growing community of Kincardine. Located well within walking distance to Kincardine golf course, downtown, beach, hospital and schools! This traditional family home has all modern touches making it a move in ready property! 2021 natural gas furnace & central air conditioning, updated garage door, exposed concrete double driveway, vinyl windows, wood floors and an L shaped deck are some of the many attractive features! On the main level you will find a brilliant sun porch/mud room, functional kitchen with breakfast bar, formal dining room, office, living room and 4pc bath with main floor laundry. As you travel to the second level of the house you will find 3 nice sized bedrooms and a 3pc bath. A walkout basement completes the home, ideal for a family room, a portion unfinished houses all your utilities and a finished space could be an excellent family room! If you appreciate a well kept older home finished nicely then you ought to take a look! (id:44887)
Property Details
| MLS® Number | X12159725 |
| Property Type | Single Family |
| Community Name | Kincardine |
| AmenitiesNearBy | Hospital, Place Of Worship, Park |
| ParkingSpaceTotal | 5 |
| Structure | Deck |
Building
| BathroomTotal | 2 |
| BedroomsAboveGround | 3 |
| BedroomsTotal | 3 |
| Appliances | Water Heater, Dishwasher, Dryer, Garage Door Opener, Microwave, Stove, Washer, Window Coverings, Refrigerator |
| BasementDevelopment | Partially Finished |
| BasementType | Full (partially Finished) |
| ConstructionStyleAttachment | Detached |
| CoolingType | Central Air Conditioning |
| ExteriorFinish | Aluminum Siding, Brick |
| FoundationType | Stone |
| HeatingFuel | Natural Gas |
| HeatingType | Forced Air |
| StoriesTotal | 2 |
| SizeInterior | 1500 - 2000 Sqft |
| Type | House |
| UtilityWater | Municipal Water |
Parking
| Detached Garage | |
| Garage |
Land
| AccessType | Year-round Access |
| Acreage | No |
| LandAmenities | Hospital, Place Of Worship, Park |
| Sewer | Sanitary Sewer |
| SizeDepth | 179 Ft ,7 In |
| SizeFrontage | 64 Ft ,8 In |
| SizeIrregular | 64.7 X 179.6 Ft |
| SizeTotalText | 64.7 X 179.6 Ft|under 1/2 Acre |
| ZoningDescription | R1-bv |
Rooms
| Level | Type | Length | Width | Dimensions |
|---|---|---|---|---|
| Second Level | Primary Bedroom | 3.32 m | 6.01 m | 3.32 m x 6.01 m |
| Second Level | Bathroom | 2.23 m | 2.28 m | 2.23 m x 2.28 m |
| Second Level | Bedroom 2 | 3.96 m | 3.3 m | 3.96 m x 3.3 m |
| Second Level | Bedroom 3 | 2.79 m | 3.27 m | 2.79 m x 3.27 m |
| Basement | Family Room | 3.45 m | 5.18 m | 3.45 m x 5.18 m |
| Basement | Utility Room | 3.27 m | 7.84 m | 3.27 m x 7.84 m |
| Basement | Other | 2.84 m | 7.84 m | 2.84 m x 7.84 m |
| Main Level | Other | 2.15 m | 5.79 m | 2.15 m x 5.79 m |
| Main Level | Kitchen | 3.55 m | 5.41 m | 3.55 m x 5.41 m |
| Main Level | Dining Room | 4.29 m | 3.5 m | 4.29 m x 3.5 m |
| Main Level | Office | 3.37 m | 3.12 m | 3.37 m x 3.12 m |
| Main Level | Living Room | 3.3 m | 3.6 m | 3.3 m x 3.6 m |
| Main Level | Foyer | 1.64 m | 3.32 m | 1.64 m x 3.32 m |
| Main Level | Bathroom | 3.3 m | 3.3 m | 3.3 m x 3.3 m |
Utilities
| Cable | Installed |
| Electricity | Installed |
| Wireless | Available |
https://www.realtor.ca/real-estate/28337019/1180-queen-street-kincardine-kincardine
Interested?
Contact us for more information
Emily Scott
Broker
777 Queen St
Kincardine, Ontario N2Z 2Z4

